|
Like we did last year, my husband and I took a day trip to the Dallas/Fort Worth, Texas area to visit the 3 high end show homes at Fort Worth’s annual Dream Street event. I enjoy going to show homes like these so I can see the features that are most popular with area designers. Now, to be clear, these are multimillion dollar homes and not all of the elements showcased will fit into every budget. But to me it’s helpful to see what’s fresh and new, and what continues to be relevant in decor, appliances and amenities, even if we don’t include the exact finishes and brands showcased. Homes like these can serve as inspiration for those of us who are building. Before I get into the list of those popular design features, special thanks to Clutch Carpenter, a contractor who gave us our latest Apple Podcasts 5 star review. He said he’s all about empowering his clients to help them understand their homes and that he recommends this podcast to anyone who wants to own a home, let alone build one. What an amazing endorsement. You know, many contractors are intimated when clients have some construction knowledge, but you get it, Clutch Carpenter. If homeowners are in a position to make informed decisions about their homes, it makes the entire homebuilding experience easier and more enjoyable for everyone. Thanks for being an advocate for the podcast by publicly recommending it. I appreciate you. Alright, let’s move into the design features seen in the Dallas/Ft Worth Dream Street Showcase Homes. 1. White exteriors, but, no white farmhouses. All three show homes have a white exterior, but we didn’t see any white farmhouses. One house is a quintessential Texas hill country style house with exterior cladding made of Texas white limestone and white stucco. Another house was a modern Modern Tudor which was clad in white painted brick. The third house was a completely new style of house for the area—one that I had never seen before. It was predominantly white stucco and was called a Cape Dutch, which is an architectural style that was popularized in South Africa. So, white and cream exteriors continue to be popular choices, but the white farmhouse style was absent. 2. Warm tones and materials. Warm browns, tans, rusts and warm metal finishes were seen in every single home. Although gray, white and black continue to be popular neutrals, there was a noticeable increase of warm tones this year. Like last year, wood accents are commonly seen in the form of slatted wood walls, wood countertops, wood chandeliers and stained wood cabinetry and outdoor soffits. More prominent this year, though, are warm colors such as rust, tan and brown tones in furnishings and accessories, in draperies and bedding, rugs and wallpaper. To be clear, we weren’t seeing color palettes reminiscent of 1990’s, with predominantly shades of tan and brown. Instead, there are intentional additions of warmth beside whites, creams, grays and black. Pops of blues, greens and pinks were paired with warm tones and warm metals. That warmth adds a sense of coziness and homeyness to spaces that we began to crave as a result of the inconsistency and anxiety that we felt during the peak of the pandemic. Warm metals, especially brushed, matte brass are still really popular. There were brass accents on every one of the range hoods. Brass and muted golds were also in lighting fixtures, floor and wall tile, wall paper and cabinet hardware. For many years now, there have been predictions that brass will be making its exit. But it continues to show up in new homes around the country. I’m actually thinking and hoping brushed and antiqued brass may be becoming a new classic finish that will be in style for a good long while. 3. Lots of wallpaper. Every home had some wallpaper—one house had wallpaper in almost every room. Wallpaper was seen not only on walls, but also on ceilings and on the backs of open shelves and built-ins. There was wallpaper in bathrooms, bedrooms, in closets, above wainscoting, and in laundry rooms. Some wallpapers were solid colored, but textured, like grass cloth. Others were sophisticated, but colorful and had floral or geometric patterns. 4. Luxurious Extras. There were decorative wine displays and wine rooms, game rooms, and movie rooms. No more home theaters, per se, with theater-like seating. Instead, loungey media rooms with big TVs and large comfy couches are the fresh version of theater rooms. 5. No granite. I can’t remember seeing any granite. And that might be because of the region we were in and/or because we were in these high end homes. Instead of granite, countertops were made of natural stones like marble and quartzite, and also engineered products like lots of quartz and porcelain slabs. 6. Open Concept Floor Plans. Despite all the talk about COVID-related stay-at-home orders making open concept homes a thing of the past, all of the homes on the tour had wide open great rooms. There were however private spaces like offices/libraries and sitting areas that will allow for private work spaces when necessary. Like I said in episode 241 called the Future of Open Concept Floor Plan Homes, that is my prediction. I think new homes will have the best of both worlds— big open concept great rooms where you can easily to keep an eye on children and spend time with family, but with the addition of more private spaces that will let you get away and have some privacy and quiet when you need to. 7. Large, statement fireplaces. Statement, focal point fireplaces were a thing. Often clad in slabs of natural or engineered stone, or porcelain or stacked stone. Focal point fireplaces were found in great rooms and primary bathrooms. 8. Glass tile is back. So, glass tile wasn’t everywhere, but it was used by designers in these homes. Not the brightly colored glass tile of the past, but there was glass tile in neutral and muted colors. I didn’t think I was a fan of glass tile until I saw a gray glass tile shower. I really liked it. Many other types of tile were used too— from large format to small mosaics, mostly in subtle colors. In addition to glass, tile was made of marble, ceramic and porcelain. 9. Various cabinet colors. There were lots of cabinet colors and lots of mixing of cabinets colors in the same space. Mid tone wood cabinets, black cabinets, white cabinets and blue and green painted cabinets were present in kitchens, bathrooms, built-ins, closets and laundry rooms. It seems that everything goes right now. There were even a few gray cabinets, which I frankly thought were a thing of the past. But they looked good. Grays, in general, tended to be warmer, or paired with warmer brownish and brassy tones— again because warmth is so important in today’s decor. 10. Multiple outdoor living areas. I don’t think we’ll ever go back to homes without some sort of outdoor hang out area. These houses had several outdoor spaces, including swimming pools, outdoor living rooms and dining rooms, outdoor TV lounges, outdoor kitchens and courtyards. Outdoor spaces were often equipped with ceiling fans and heaters so they’d be comfortable all year long. Multiple outdoor spaces were on the rise before the pandemic, but that’s a home feature that became even more popular since we’ve spent so much time at home over the last 2 years. That's it for this week. Thanks for stopping by. Hope you come back again. If you'd like to see more photos from Dream Street show homes, click here.
0 Comments
Your comment will be posted after it is approved.
Leave a Reply. |
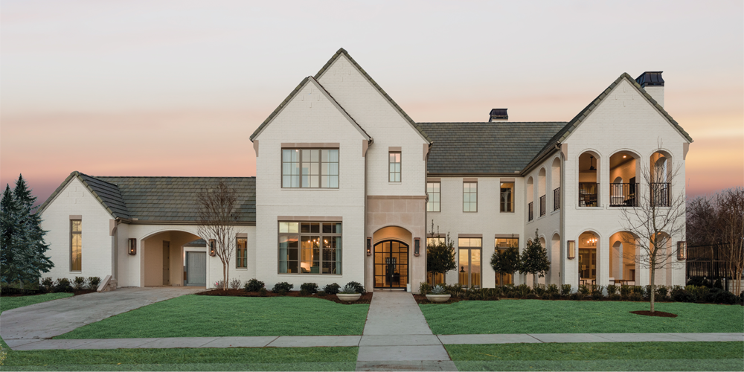
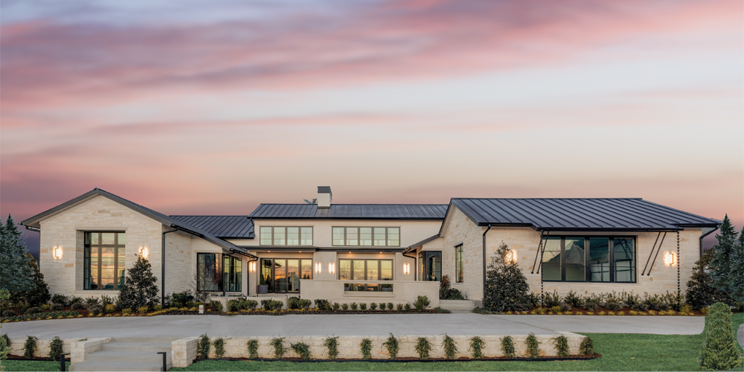
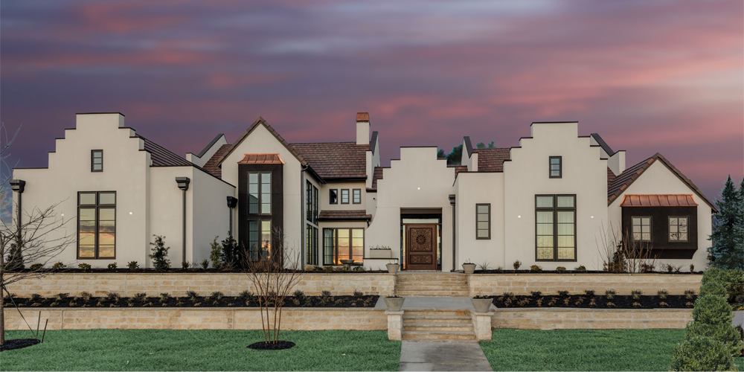
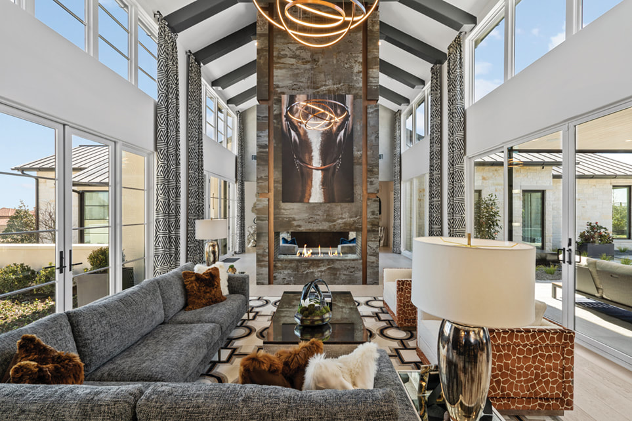
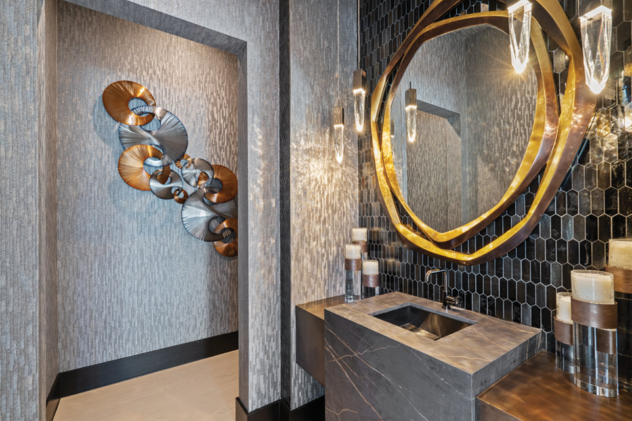
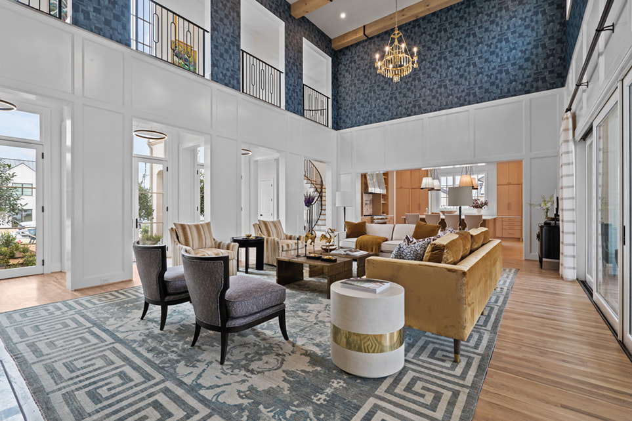
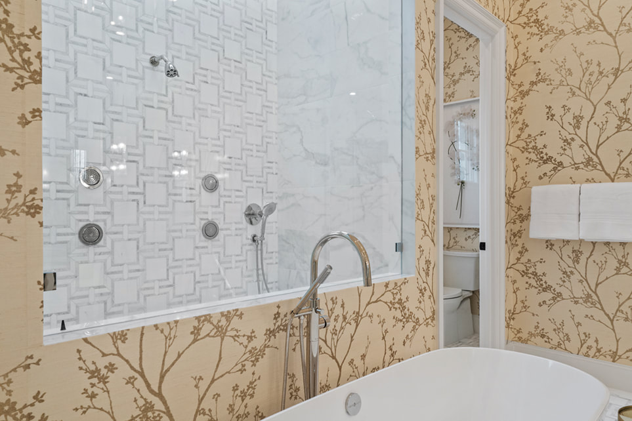
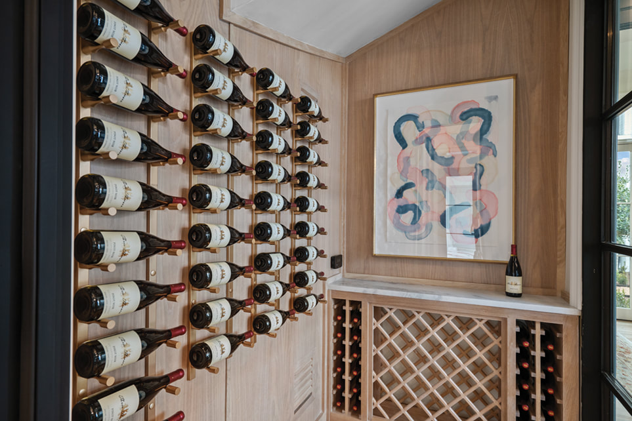
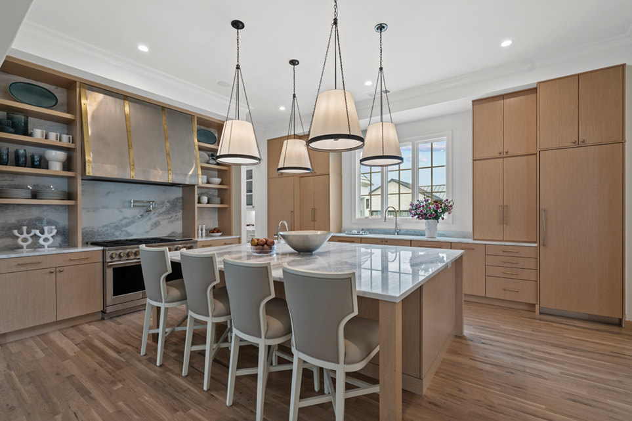
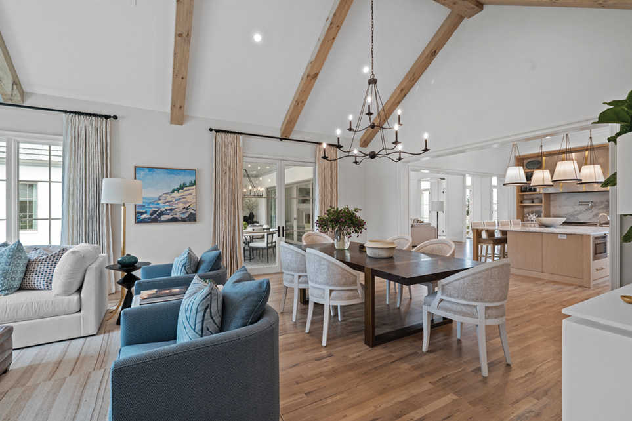
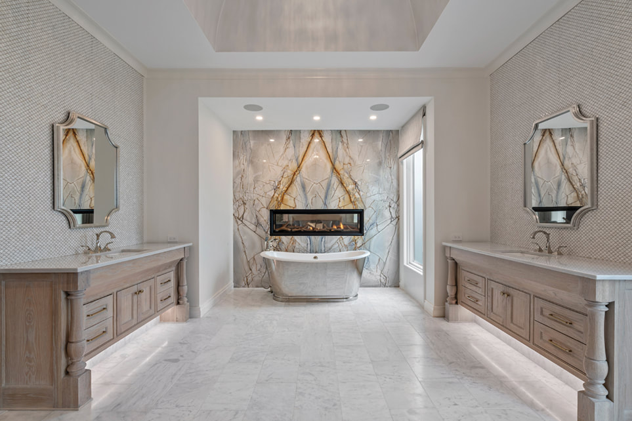
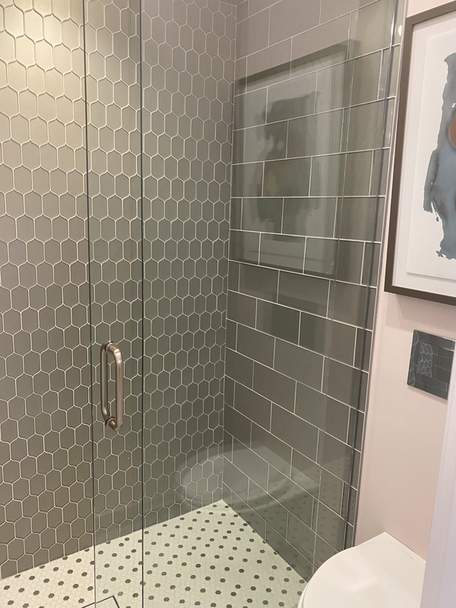
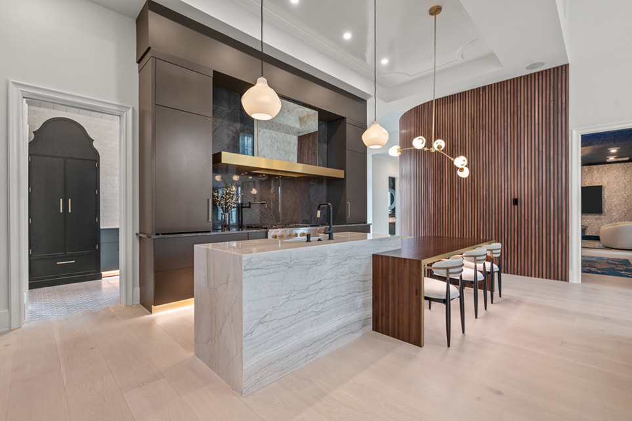
 RSS Feed
RSS Feed