Homeowner Matthew S. Discusses His New Custom Home Designed For Entertaining, Part 2—BYHYU 2621/3/2023 This week we have part 2 of the interview with homeowner Matt S. He went back to the neighborhood he grew up in and built a home perfect for entertaining. He talks more about his cool house (it's black!) and his homebuilding journey. He was so generous in sharing his advice and resources. So let's continue our chat with Matt.
0 Comments
Homeowner Matthew S. Discusses His New Custom Home Designed For Entertaining, Part 1—BYHYU 26112/21/2022 Matt went back to the neighborhood he grew up in and built a house perfect for entertaining. In this first part of the interview, he talks about his very practical floor plan that has lots of space for hosting friends and family. He tells us about some really unique design ideas and gives great advice about communicating with contractors. This is a really helpful conversation. Let’s get right to it. This week we have Part 2 of our interview with Rachel. She’s a homeowner working with a general contractor and they’re finishing up a custom build in Ohio. In this part of the interview Rachel talks more about her homebuilding journey, what she would do differently if she were to build again, and the best thing about building a custom home. Homeowner Rachel D tells us about the challenges and triumphs she's had along her homebuilding journey. She discusses how the pandemic has affected her build, what resources she's used to help her through the design-build process and where she's found some of her design inspiration and fixtures. Several weeks ago in episode 254 called Furniture Layout and Space Planning I gave some guidelines about furniture placement and how to best layout your rooms to achieve functional, aesthetically pleasing spaces that have good flow. After listening back to that episode though, I realized I didn’t talk much about bedrooms. So that’s what we’ll discuss in this episode— space planning rules specifically for bedrooms. If you’ve listened to my past decorating episodes you should know about the 3 F’s. Do you remember those? Okay, Pop Quiz: What are the 3 Fs? This week’s episode is a replay of the one that I did years ago. The information is still relevant, but the pricing that I mention in the episode has likely changed given the current economy and today’s consumer demand for construction materials and supply chain challenges. I’ll discuss the 6 most popular types of roofing materials on the market, including my favorite, metal roofs. Make sure you follow the to the show so when I record my latest construction update and other new content, the show will automatically be sent to your email or podcast library as soon as it is released. You can follow us through the podcast platform you use. Or, if you want episodes along with the show notes and relevant photos to go to you email inbox, you can subscribe through this website. Let's get into the content.... When I was growing up, we were told to say "rooves," with a hard "v." These days, "roofs" is the more common pronunciation. I might say either or both today in our podcast mini lesson about choosing the right roofing material for your home. When choosing the type of roof you want for your new home, you’ll need to consider how much money you want to spend and how often you want to maintain, and potentially repair or replace your roof. The roof is first and foremost a functional structure, but don’t dismiss the importance of choosing a roof that is aesthetically pleasing. We often give quite a bit of thought to the way the front of our house, or the front elevation, will look. But we sometimes fail to give the color and texture of our roof as much consideration. What roof you choose will have a big impact on your home’s curb appeal. I recently read that if we think of the front of the house as your home’s face, then the roof is like your home’s hair. And you know how important someone’s hair is to their overall appearance. So today I’ll give an overview of the 6 most common types of roofing materials. We’ll talk about how they function, how much they cost and how they look. Given the heat wave that’s sweeping a lot of the country right now, I wanted to remind myself some of the information from a previous episode called Keeping Your House Cool, Inside and Out. I thought it might also be helpful for you to revisit that mini lesson too, to make sure you are considering those cooling solutions as you are planning your home design. But before we get into the show, Let me share my first hand experience with some of the products you’ll hear about in the podcast. First, roof overhangs. I have 3 foot overhangs over the large south facing windows on my house. Those overhangs do an incredible job at blocking hot afternoon sun and heat, during the summer. As a reminder (and you’ll hear more about this in the mini lesson), the best way to stop the sun from overheating your house is to block the sun and its heat BEFORE it can come through window, so roof overhangs, are ideal for that. Also, I invested in really good Energy Star certified windows with extra coating called sun defense that helps keep the sun’s UV rays out and that keeps the house cooler. Another thing I did on purpose was to put the large living room windows directly across from each other to allow for great cross ventilation. That cross ventilation creates a really nice breeze that helps make the house more comfortable in the spring and summer, even without air conditioning. Those 3 things (roof overhangs, good windows and cross ventilation), plus using Zip System sheathing with exterior insulation really go a long way in keeping the inside of my house relatively cool. One last thing before we go to the lesson, since putting the podcast together, I’ve been to an outdoor party with misting fans. Those things really work. They made sitting outside in 90 degree plus weather really pretty comfortable. You’ll hear more about those misting fans and several other cooling products starting right now… In this week’s episode, I have some helpful strategies that we can use to keep the inside and outside of our homes cooler and more comfortable during the hot summer. I did some research on what we can add to our homes that will make high outdoor temperatures more bearable. I’m talking about things we can include in and around our homes beyond an energy efficient air conditioner for our houses that has been sized according to Manual J calculation. We’ll discuss things like awnings, including retractable awnings, outdoor solar shades, solar screens and other shading products, outdoor fans, misting systems, misting fans, swamp coolers and outdoor portable air conditioners. And since not all cooling systems work well in all climates, I’ll tell you which ones are best for dry heat and which are better for hot, humid climates. Outdoor cooling systems come in 2 main categories: 1) shading methods and 2) evaporative coolers. Let’s start with shading methods... Even if you’re not a tub person you should strongly consider adding a bathtub somewhere in your new home. You may never intend to use the tub yourself, but it’s nice having a tub available for bath-loving guests, for bathing children and grandchildren, and for grooming pets. Many homeowners include a tub in their primary bathroom not only for practical, utilitarian reasons, but also for aesthetics. Freestanding tubs continue to be an extremely popular choice, primarily because of aesthetics. Freestanding tubs are thought of as sculptural showpieces and increase the perceived value of the home. The information in this episode comes mainly from a very thorough article that I found at bathtubber. com. It’s one of the most comprehensive articles I’ve read on freestanding tubs. The author said the article will help us be fully prepared and informed to buy our own freestanding tubs. So Let’s get right into the content. Even if you haven’t started building your house yet, you should start thinking about your furniture lay out. Furniture placement is important because it dictates how good a room looks, how well it functions, and how easily you can move in and through the space. If your rooms have beautiful furniture pieces, but they’re arranged awkwardly, it will take away from the overall stylishness and functionality of your home. Developing a furniture layout early on will help you come up with a more accurate electrical plan too-- a plan where you can specify where electrical outlets for lamps, TVs and other electronics make the most sense as it relates to the furniture that will be in the room. So let’s discuss some furniture placement rules of thumb that you should consider way before you buy your furniture. The High Point Market is the largest furniture trade show for design professionals in the world. Twice a year more than 75,000 designers, furniture buyers, retail store owners and architects go to High Point, North Carolina to see what’s trending in furnishings. Unfortunately, the show is not open to the general public, but many designers report on what they see each year at High Point. If you didn’t know, North Carolina is known as the furniture-making capital in the United States. It’s where most quality furniture manufactured in America is made. In today’s episode we’ll go over some of the most popular design trends spotted at the recent Spring 2022 High Point Market. The information in this show comes from a couple of articles on Houzz.com. Most of the designs features we'll talk about have been around for 2-3 years and are still trending. Others are emerging trends. As we go through the list, remember, you don’t have to incorporate all of these, or frankly any of these features into our new house, but it’s always nice to stay on top of what’s currently in style. Alright let’s get into to that list of trends. When Will Supply Chain Issues (And Resulting Increased Wait Times and Prices) End?—BYHYU 2514/6/2022 From large things like garage doors, to the small things like electronic chips that go into TVs and appliances, the materials that we need to build and furnish our homes are still hard to get. More than two years after the start of the pandemic, supply chain issues continue to cause significant construction slow downs and above average pricing in homebuilding. So when will supply chain issues end? That’s the million dollar question, and the truth is, no one really knows. But there are opinions out there and that’s what we’ll talk about in this post/episode. As you probably realize, the answer to “when will things get back to normal?” is relevant to anyone who’s building or remodeling a house. Because as long as there are interruptions and delays in the supply chain, there will be also be interruptions and delays in construction. Your new build or remodeling project is likely to cost you more time and money than it would if the supply chain weren’t having so many challenges. Let’s talk about exactly what the supply chain is and when experts are predicting a return to normalcy. Like we did last year, my husband and I took a day trip to the Dallas/Fort Worth, Texas area to visit the 3 high end show homes at Fort Worth’s annual Dream Street event. I enjoy going to show homes like these so I can see the features that are most popular with area designers. Now, to be clear, these are multimillion dollar homes and not all of the elements showcased will fit into every budget. But to me it’s helpful to see what’s fresh and new, and what continues to be relevant in decor, appliances and amenities, even if we don’t include the exact finishes and brands showcased. Homes like these can serve as inspiration for those of us who are building. In addition to knowing about the different types of drywall that are best for different areas of your home (which we talked about in episode 248), it’s good to think ahead of time about the style and finishes you want for your walls so you’re not stumped when your builder or drywaller ask you if you want a Level 4 or level 5 drywall finish. Or whether you want any texture on your walls, straight square corners or bullnose? Today, I’ll briefly cover whether smooth or textured walls are more popular for today’s new builds, and if curved bullnose corners are still in style. We’ll also cover the basics of drywall finish levels so you can confidently tell your contractor what you prefer. Let’s jump right into our lesson with a pro term... What You Need To Know About Drywall/Sheetrock To Improve Your Home’s Quality and Function—BYHYU 2482/9/2022 It’s honestly pretty hard to get excited about drywall. Drywall is a subject that’s kinda, well… dry. But drywall is a material that goes in just about every space of the house, so we want to be able to make informed decisions about what type of drywall we should request to make our walls last longer and perform better. I won’t go into too much boring detail, but I’m hoping to give you enough information so you can have an intelligent conversation with your builder or drywall contractor, and so you will know the best type of drywall for different areas of your house. Despite what you might think, all drywall isn’t the same. Let’s start by defining a couple of pro terms to give us a good foundation for the rest of the lesson. What’s Trending for 2022 According to Houzz (We’re Talking Trends, Not Fads), Part 2—BYHYU 2471/26/2022 This week we’ll cover part 2 of a recent article from Houzz.com called “40 Home Design Trends That Will Shape 2022. “ Houzz compiled the list of trends based on the thousands popular photos people uploaded to their site and from information they got from speaking with dozens of home design professionals. They also analyzed the searches that people did on their website for different furniture pieces, colors, materials and other design elements. As I told you in the last episode, what we’ll be covering is trends not fads. Pop Quiz, do you remember the difference in fads and trends? Well, a fad is short lived. It comes and goes quickly. A fad is a style that suddenly becomes popular and is embraced with exaggerated zeal. A trend, on the other hand, is a general direction in which something is going. Trends are popular in a particular season and they last longer than fads. Sometimes trends are so long lasting that they become classics. Okay, let’s get to more of those design trends that Houzz says will shape 2022. What’s Trending for 2022 According to Houzz (We’re Talking Trends, Not Fads), Part 1—BYHYU 2461/12/2022 In this episode, we’ll cover a recent article from Houzz.com called “40 Home Design Trends That Will Shape 2022. “ I think it’s important for us to be aware of what’s trending in home design, but we probably shouldn’t be too interested in fads. We’ll be talking about trends. There’s a difference. A fad is short lived. It comes and goes quickly. A fad is a style that suddenly becomes popular and is embraced with exaggerated zeal. But fads usually don’t stay popular very long and can seriously date your house. Think sponge painted walls of the 90s. A trend, on the other hand, is a general direction in which something is going. Trends are popular in a particular season and they last longer than fads. Some trends can stay in style for many years or even decades, and some trends can actually become timeless classics. Many trends are current and classic and those are the best ones to follow, if you like them, because they won’t date your house. A white kitchen, for example, is on trend today, but is also a timeless classic. A white kitchen will looked great 10 years ago (and even 100 years). A white kitchen also looks great today and probably be on trend 10-100 years from now. To come up with today’s list of trends, Houzz browsed thousands of their popular photos and spoke with dozens of home design and remodeling professionals. They also studied the latest Houzz data and research and looked at lots of past articles to come up with this collection of home design trends that they think will be popular in the months to come. Before we get to those trends, I want to thank Riker, I hardly know her, for our Apple Podcasts 5 star rating and review. And on the subject of trends, Riker asked if I think recording rooms and lighting areas will become popular in the future. Well, In my opinion, because the pandemic has made Zoom meetings popular, homeowners are thinking a lot more about good lighting in their homes so they look their best while in virtual meetings. So, I do think more folks are adding better lighting in their homes, whether that’s in the form of rings lights, which you can get on Amazon, or simply better general lighting. I have an entire episode about adding flattering general lighting to your home. Thant’s episode 207. So yes, I think better lighting in the home is a trend. However, I don’t think many homeowners will have separate rooms built specifically for recording either audio or video. Instead, like I mentioned in episode 241 called "The Future of Open Concept Floor Plan Homes," I think we’ll see the addition of private, out-of-the-way rooms in new open concept homes. Rooms where we can go when we need a quiet environment. Those rooms, I think, will be multifunctional and work as maybe a guest room or home office plus be somewhere we can go when we want to do an audio or video recording. I do my recordings in a guest bedroom, for example. Hope that answers your question Riker. Thanks for the review. Okay, let’s move on to the first part of Houzz’s home trend predictions for 2022. Most of us have to consider budget when making decisions about our dream homes. And some budgets are tighter than others. So this week, I’ll give you some tips on the best places to save when building a house versus areas where you should splurge. Before we get to that, let's define a Pro Term: Value engineering. Value engineering is term that you might hear some architects and contractors use when talking about saving money when building a house. Value engineering is an economical way of building that removes excessive costs, but preserves good design. In other words value engineering aims to lower the cost of building without lowering functionality. That’s achieved by spending in some areas and saving in others. So, our tips this week will focus on value engineering. Let’s get to it. The house that my husband are planning to build will be our forever house— the first and last house that we’ll ever build. At least that’s the plan. Eventually, everyone of us will either rent, buy or build our last home- the one that we’ll will grow older in. The one where our adult children and grandchildren will spend holidays. This week’s quick tips will give you some ideas about how to design a forever house. The list includes universal design elements, meaning features that will allow anyone of any age, or anyone with any level of mobility, to enjoy and live in the house. But a forever house shouldn’t just be physically accessible to us as we age. It should accommodate changes in lifestyle, habits and traditions as we progress from busy, working people to retirees. Ok, ready for the forever home quick tips? Aging In Place Features--Universal Design That Will Make Your Home Accessible At Any Age—BYHYU 24311/24/2021 Many of us are building our houses with the intention of staying there for the rest of our lives. We’re building our forever homes. And there are some fairly simple design choices we can make that will allow us to stay in our homes comfortably even as seniors. The aging in place features we’ll discuss here will give us a greater level of safety, independence and happiness in our homes— no matter what our age. From choosing the right floors to prevent falls to making choices that will work for us if we ever develop arthritis, or need a walker, we can make intentional, but subtle design decisions today that will serve us throughout our time in our homes. And those designs will make our homes no less beautiful. Betsy DH, this one’s for you. In our last episode we talked about the future of open concept homes. If you missed that show, take a listen to episode 241. As I mentioned in that episode, there has been some talk about open concept houses becoming less popular because the pandemic has highlighted the need for private spaces within ours homes. But I predict that although we may see some changes in house plans going forward, open concept homes aren’t going anywhere. Since I believe most homes will continue to have at least some open concept areas, it’s important to learn to decorate those areas. Open-plan homes with great rooms that combine the kitchen, dining room and living room make smart use of space, increase natural light and make it easy for family and friends to be together. However, with few walls or defined borders, and with clear sight lines from one space to another, open-plan rooms can be tricky to decorate. It’s a challenge to strike a good balance of between cohesiveness and separation. Will open concept homes become a thing of the past? In the midst of the pandemic, lots of people have been talking about wanting more private space in their homes. And many are wondering if open floor plans are on their way out. An open concept home is a house with one or more large, open rooms that function as multiple rooms within a single living space. It’s when you’re in one room and can fairly easily see most of another room. The most common open concept space is a “great room” which combines the kitchen, dining room, and living room.
l
Several weeks ago I got an email from a listener named Deanna asking if I had a list of the questions we should ask a contractor’s references. The answer was no. I hadn’t thought to compile list of questions for references before Deanna’s email. Thanks for that idea Deanna. Now, I’ve repeatedly recommended that you ask your contractors for a list of references. And that applies to general contractors and subcontractors (if you are an owner-builder). We want to talk to their past clients to see what their experience with the contractor was like. But what exactly should we ask those previous clients? In the last episode we had a brief overview of the rough-in phase of construction, including what goes on during the electrical rough-in. I hope you remember that during the electrical rough-in the electrical panel is installed. The electrical panel is also called the breaker panel, the circuit box or the breaker box. It’s that gray metal box with a door found somewhere in or outside of your house and it's where your circuit breakers are located. The circuit breakers are those black switches within the breaker box. This week I’ll give you some very basic information about your breaker box and where you should locate it. Plus we’ll briefly cover when you’ll need a typical 120 volt electrical outlet versus a more powerful 240 volt outlet. And we’ll end the mini lesson with some talk about what size electrical service/number of amps your house should have. I know this sounds pretty technical, but these are things we need to understand on a basic level so when our electrician asks if we want a 120 volt or 240 volt outlet, or if we want a 200 or 240 amp electrical service, we’ll have some idea of what he’s talking about. As always, I’ll break things down into simple terms. Significant progress has been made on my house, but if you’ve been following me for a while, you know the process has been painfully slow. Soil instabilities found during excavation of my property and the subsequent foundation redesign and retaining wall construction added more than 6 months to my timeline. Record rains, including overflow of the river, a brutal winter storm and a global pandemic added even more delays to my schedule. And that's before we had even started framing! Unfortunately, unrelenting pandemic-related shortages in materials and labor continue to wreak havoc on my construction schedule. But we are making progress, it’s just slow progress. |
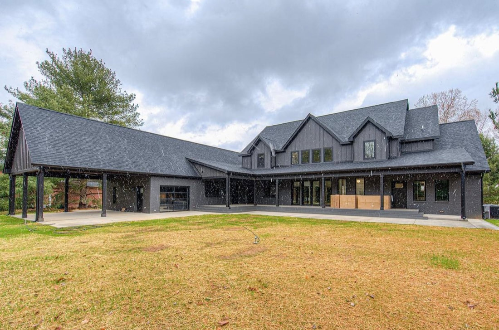
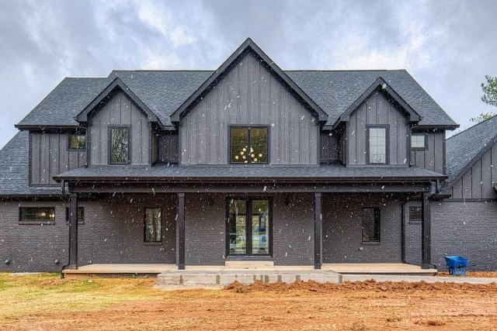
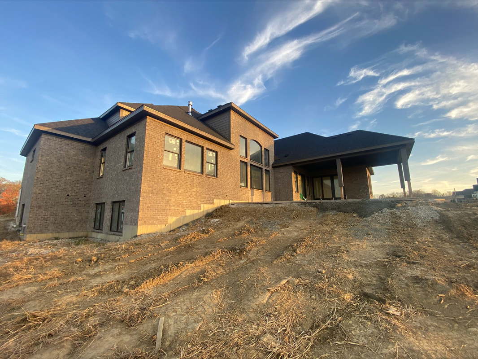
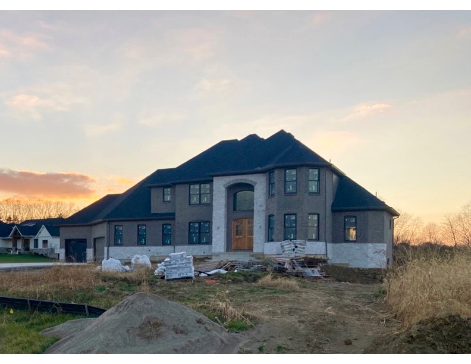
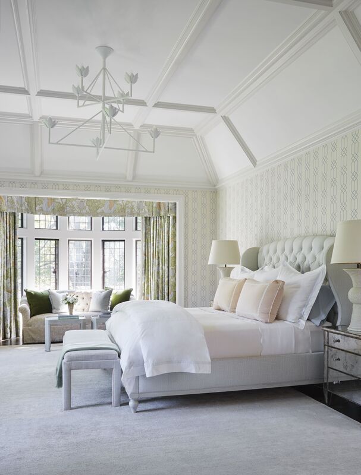
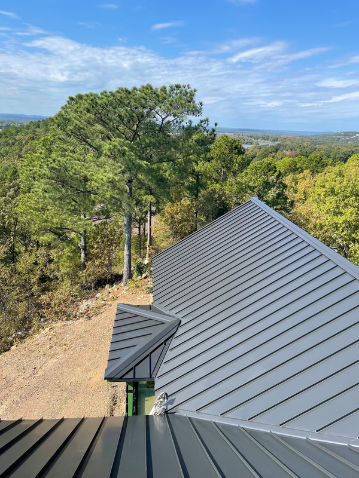
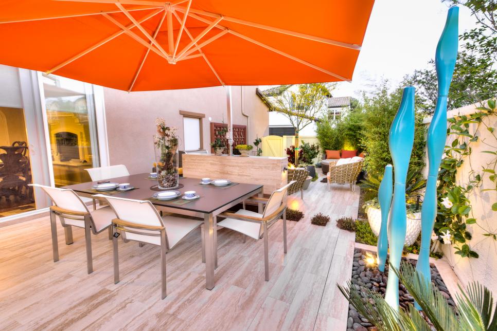
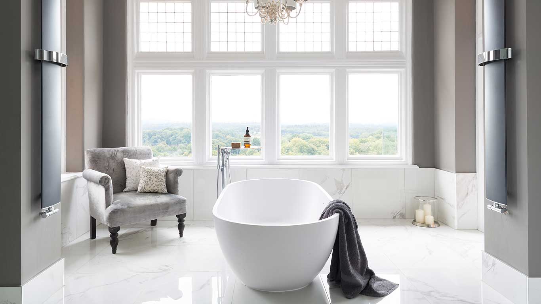
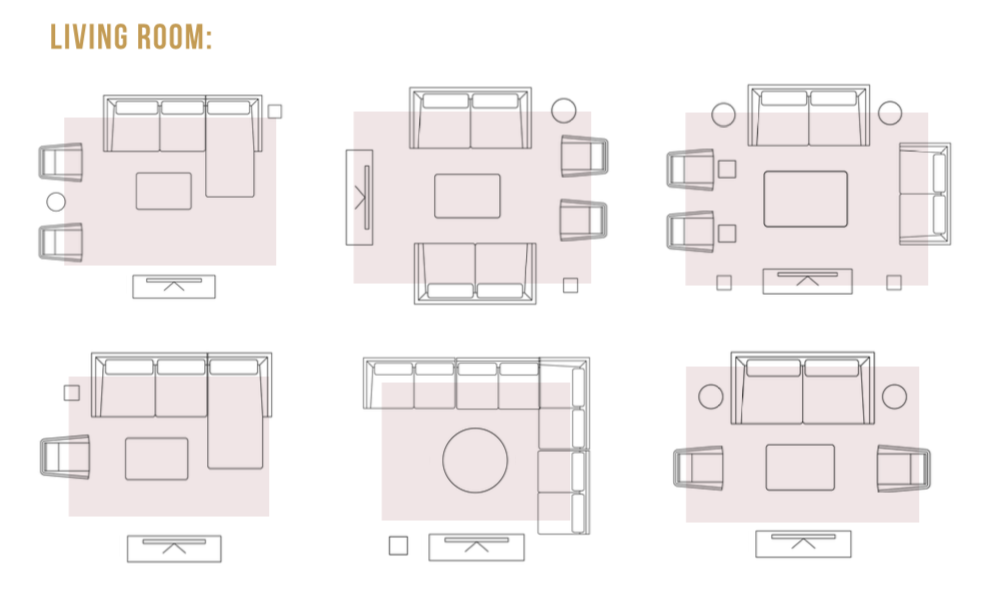
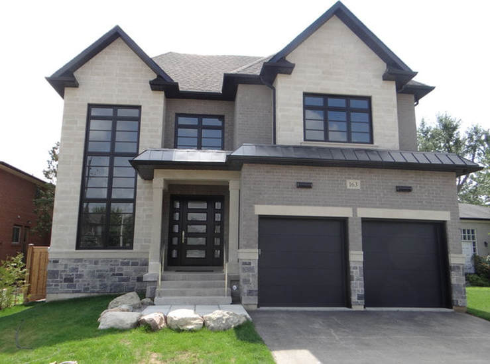


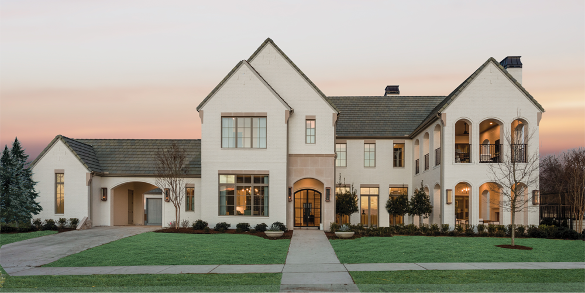
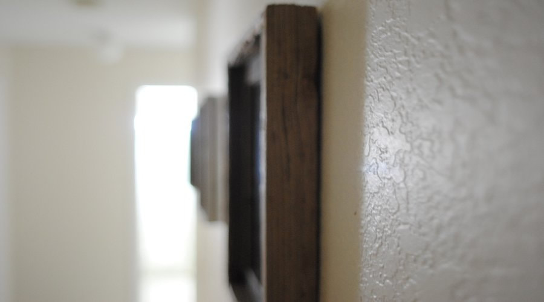
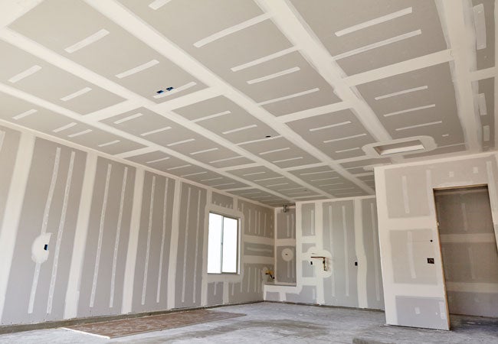
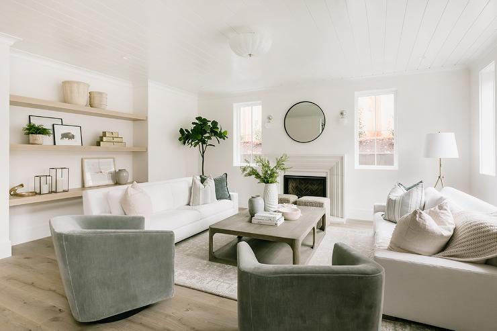
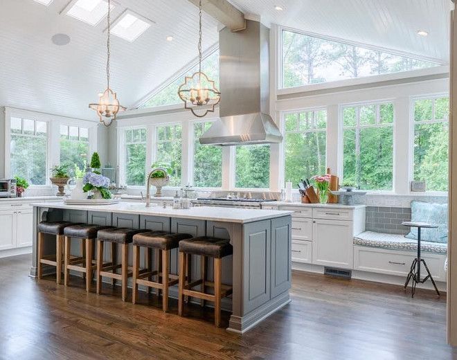
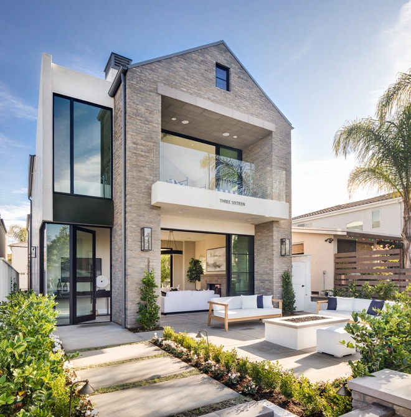
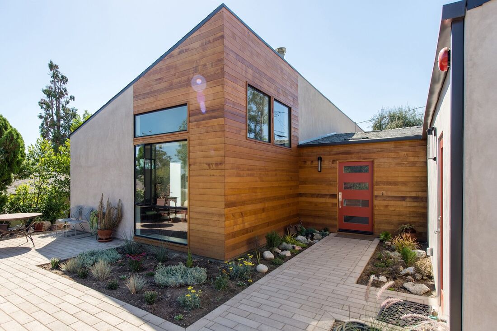
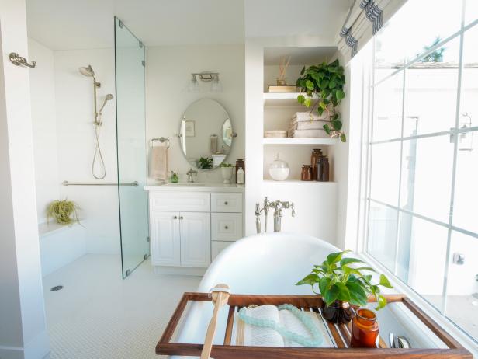
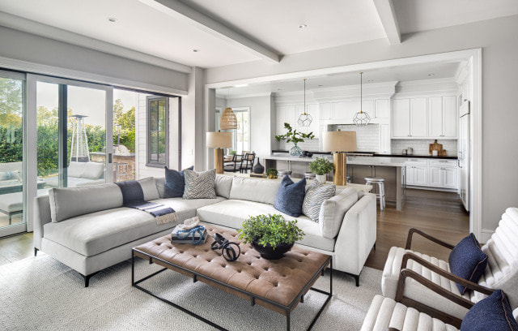
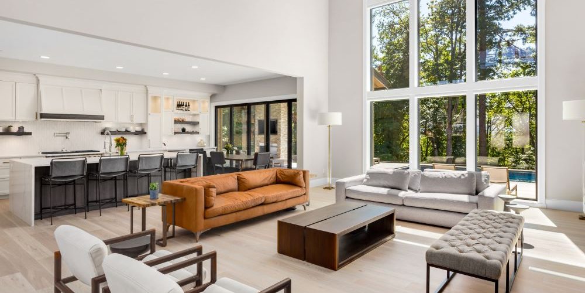

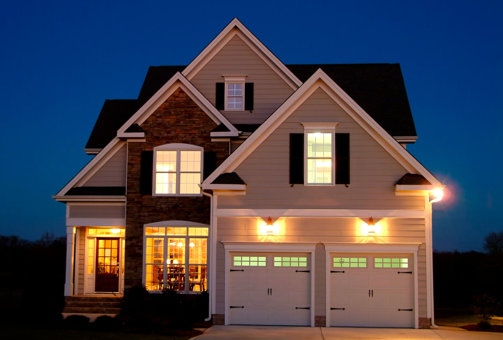
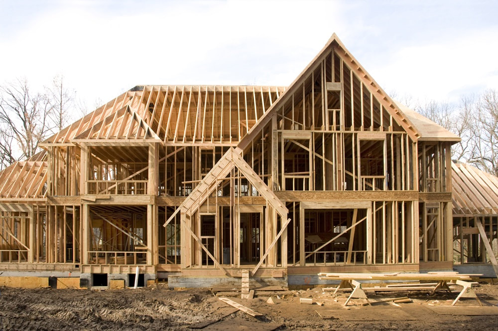
 RSS Feed
RSS Feed