|
Because most of us want not only a beautiful, well-designed house, but also one that is energy efficient and/or sustainable, over the coming months I’ll be doing several episodes/posts where we’ll talk about noted high performance houses that have been covered in the media. I’m a big believer in learning from others since we may be able to incorporate into our own projects some of design elements and materials used in other recognized green, energy efficient homes. Let’s get right into it. This house is 2019 Green Builder media.com's Green Home of the Year Grand Award Winner. It’s located in Bend, Oregon and is called the Riverfront Masterpiece. Before we learn specifically about the house, let's talk about the weather in Bend, OR. It's imporatant to consider the climate where a house is built so you can compare it to the weather in the region you plan to build. That way you can use or tweak the methods and materials in the case study homes and make appropriate choices for your climate. Bend, OR has moderate days and cool nights. The average high in July in 82 degrees F and in January, the high is 41 degrees. Nighttime temperatures are cool, averaging 30F to 40F below daytime highs. The climate is relatively dry with low humidity and and not much precipitation. Bend, Oregon averages 11 inches of rain per year and 21 inches of snow. The US average is 38 inches of rain per year. Alright let’s talk about the house— the Green Home of the Year Grand Award Winner. The home was designed so the long axis of the home is exposed to the sun from early morning through midday. Other parts of the home, including the exercise room and master bedroom, are oriented to the north, so there's no overheating during the day, Sun shades were used on west facing windows to help block the intense afternoon sun that would come through those windows. The goal for this house was to build an energy-efficient house that used as few resources as possible, produced as little waste as possible, used sustainable, renewable materials, and still stayed within the budget. To make sure the house had an air tight building envelope, every seam of the structure was examined for gaps and leaks and sealant was added where needed (a blower door test was utilized). The team also stuffed insulation around window and door frames to increase the building's R value. The home has high levels of insulation almost everywhere including R-38 behind the tub and shower, R-39 for exterior walls and subfloor, R-58 in vaulted ceilings, R-50 in attic spaces, R-21 in exterior walls of the garage, R-30 in the garage ceiling, and R-9.4 at the headers of the exterior doors and windows. They used wood framing wit 10 inch thick staggered stud walls to allow adequate space for lots of insulation. They chose a metal roof and LG Solar LG 305 NeON solar panels. Those panels provide full power to the house when the sun is shining. This high performance house received an Energy Performance Score of 8 out of 10 from the Energy Trust of Oregon. Low maintenance James Hardie fiber cement exterior cladding was used for siding, alongside northwest Douglas fir accents. The wood cladding was stained and sealed to help protect it from premature deterioration from sun exposure. Some of the home’s ceilings was clad with “rediscovered” redwood. Rediscoverd wood is wood that was passed over as scrap when the area was first logged. It’s later reclaimed from the forest floor. Here is more about what was used to build this green home: Appliances: Bosch 30-inch induction range, 500 Series pull out hood, 800 Series dishwasher, four-door refrigerator Cabinets, Shelves, Millwork: Formaldehyde-free millwork Countertops: Pental quartz Decks: Trex patios with pavers; TimberTech decking Doors: Therma-Tru Smooth Star in garage; Therma-Tru Pulse Linea fiberglass doors in entryway; ProVia Heritage 460 French doors in master bedroom; Alpen 625 series quad-sliding glass doors Drywall: CertainTeed Easi-Lite lightweight drywall with Hamilton Smooth Set Lite, Beadex Lite all-purpose (red dot) Fireplace: Regency U900E gas fireplace Flooring: Pasha Intermission Basalt stone floor, Maple flooring, Marmoleum bath, Godfrey Hirst Brookhaven II wool carpet upstairs Garage doors: Designer; Wayne Dalton 8300 steel Hot Water: Bradford White Energy Star-rated 50-gallon heat pump HVAC/Ducts: Mitsubishi mini-split heat pump Insulation: Knauf EcoBatt R-38 behind upstairs tub/shower, CertainTeed Optima for blown in blanket, Hanes Insuloc netting for exterior walls and subfloor, BASF Spraytite closed cell spray foam, CertainTeed MemBrane vapor barrier and loose fill BIBS fiberglass in vaulted ceilings Landscape: Low xeriscape xeric/native mulch with timed irrigation Lighting: Halo LEDs Paints and Stains: Low-VOC Sherwin Williams Duration exterior and interior paints, TimberPro low-VOC stains and clear UV Plumbing/Plumbing Fixtures: Low-gpm Moen Align in kitchen, Hansgrohe Raindance and Ecostat, and DXV REM sink faucets, Delta Vero in powder room, Toto, And American Standard Roof: GAF Tiger Paw underlayment, ASC metal building products Sealants: Low- to no-volatile organic compound (VOC) sealants: DAP DynaGrip, Dynaflex and ALEX Plus products for subfloor, deck, windows, doors; Touch ’n Seal spray foam insulation for electrical and HVAC penetrations. Siding: James Hardie panel and plank with HomeGuard Housewrap; Tamlyn Xtreme Trim, LP Ventilation: Energy Star-rated ceiling fans: TroposAir, Haiku L, and Kichler; Lennox Healthy Climate Heat Recovery Ventilator HRV5-200-TPD Windows, Skylights, Patio Doors: Marvin Integrity Ultrex E2 and E3, This is the first of many green, energy efficient houses we’ll cover. The goal is the learn from those who have gone before us. That’s it for this week. I hope you learned as much as I did. Thanks for stopping by. Please remember that the purpose of this podcast is simply to educate and inform. It is not a substitute for professional advice. The information that you hear is based the only on the opinions, research and experiences of my guests and myself. That information might be incomplete and it’s subject to change, so it may not apply to your project. In addition, building codes and requirements vary from region to region, so always consult a professional about specific recommendations for your home.
2 Comments
Mike Thornbery
10/10/2019 08:22:55 am
An impressive construction that obviously required a huge amount of research to identify the many various products and appliances. Your introduction mentioned "still stay within budget", and it would be very helpful to be able to compare the construction cost of this project, even as $/ft2, to allow comparison with the use of traditional materials.
Reply
Michelle @BYHYU
10/10/2019 06:00:01 pm
I agree with you Mike. I’d love to know the construction cost of this project for comparison purposes, but I didn’t see that info.
Reply
Your comment will be posted after it is approved.
Leave a Reply. |
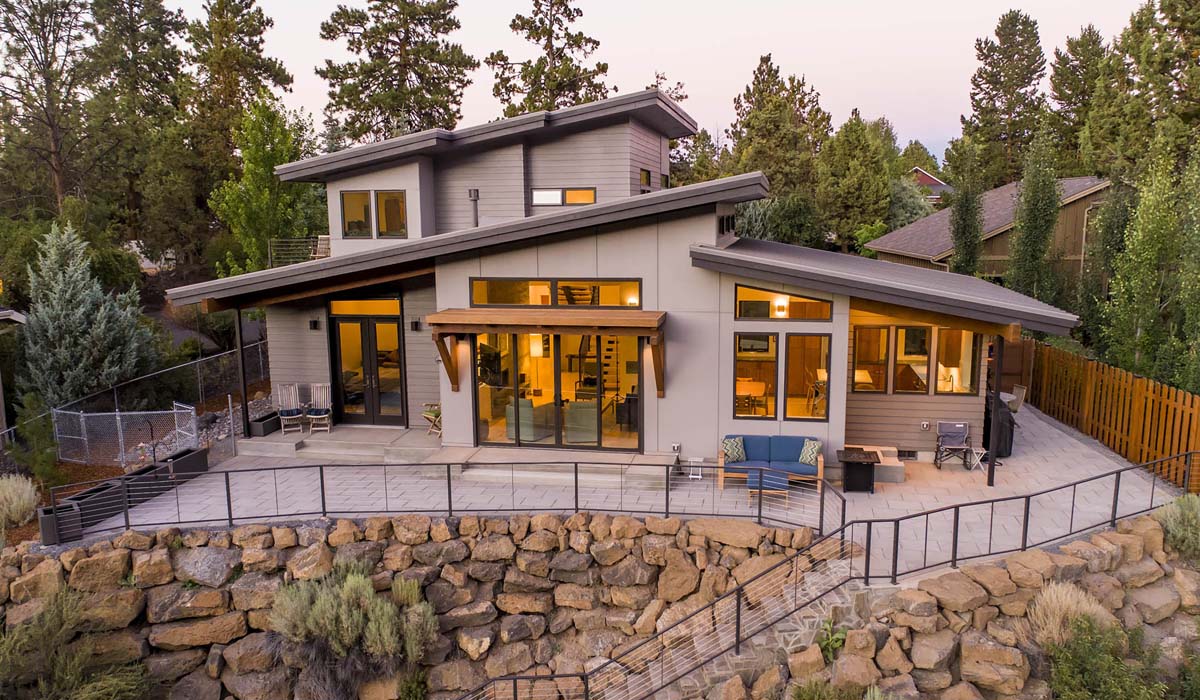
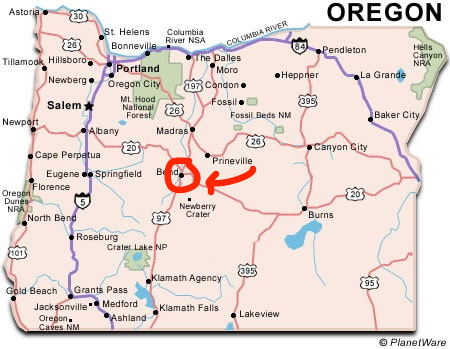
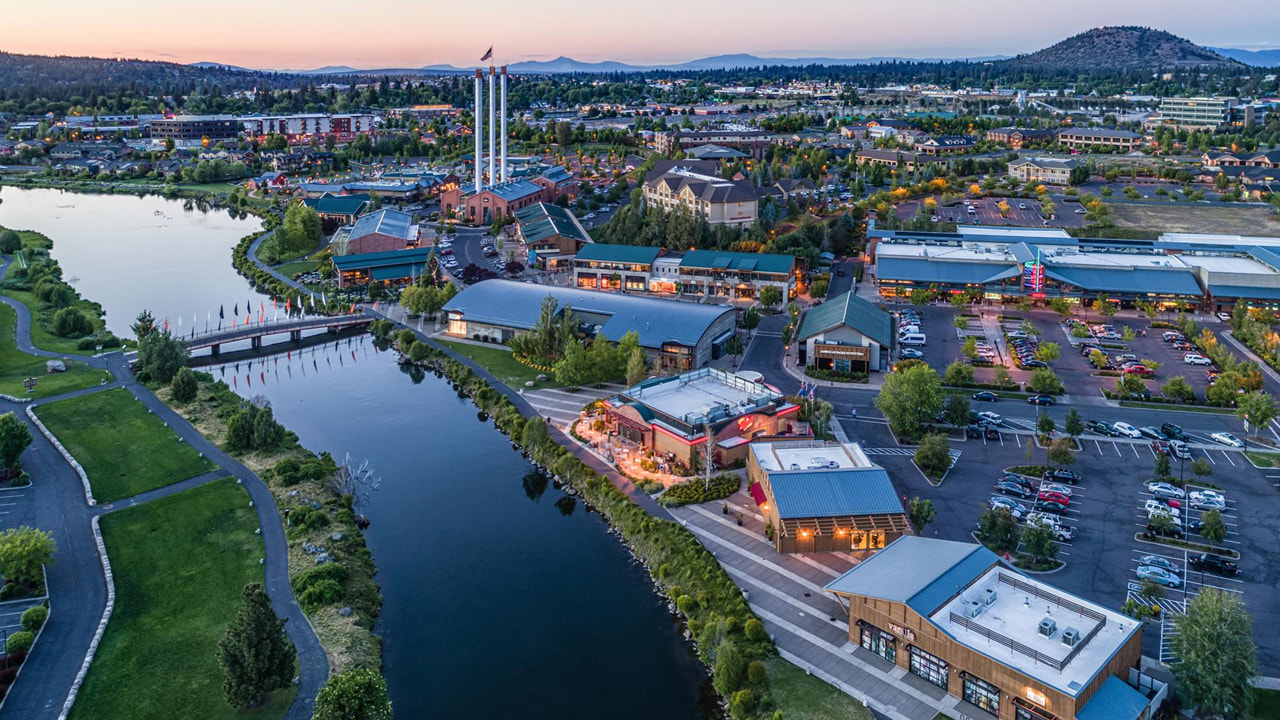
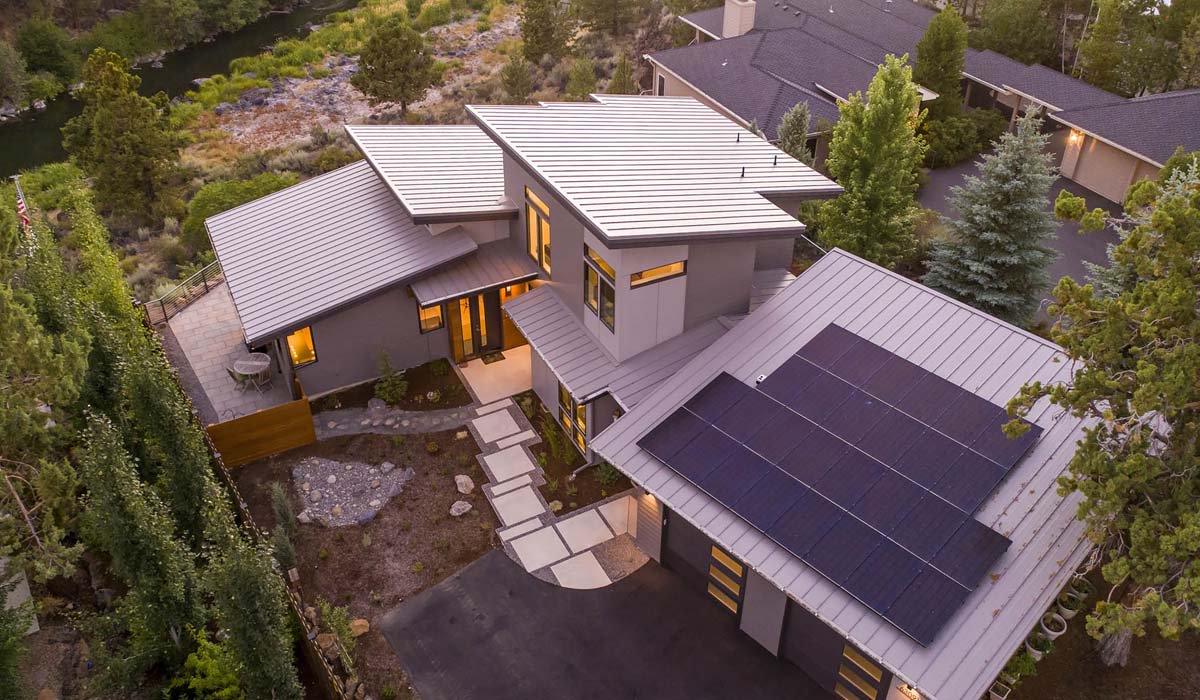
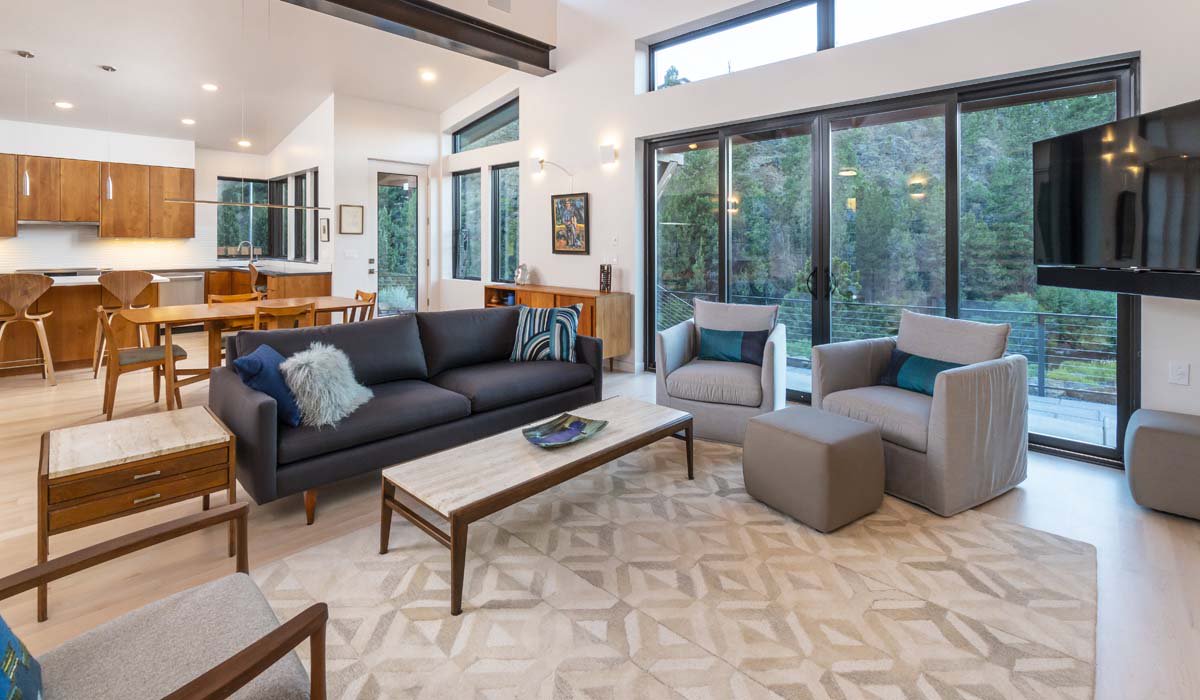
 RSS Feed
RSS Feed