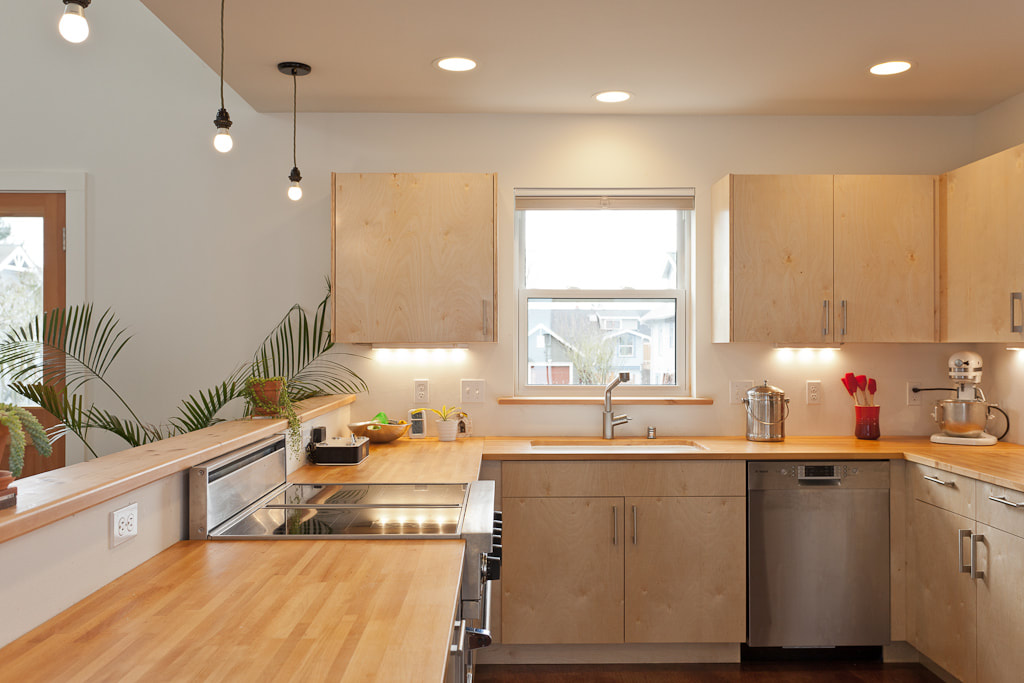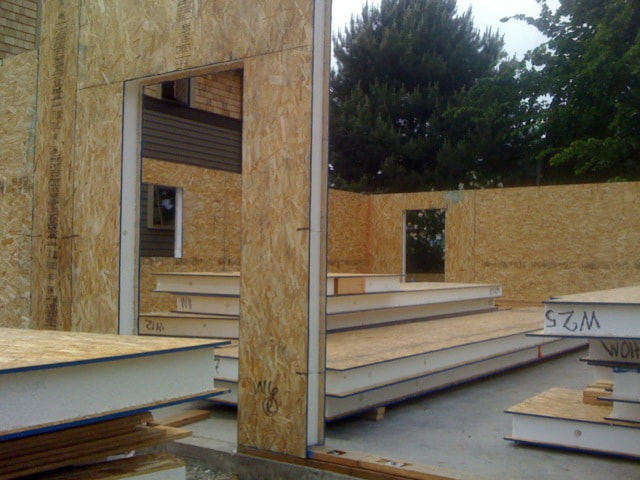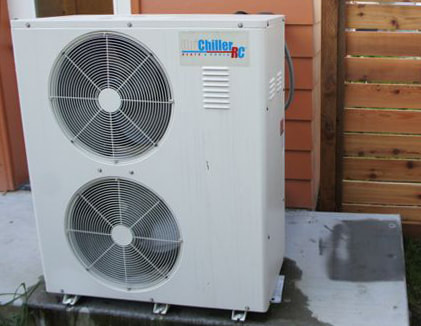|
This week we’ll review a previously built energy efficient home so we can consider some of the materials and methods for our own homes. The case study house is an affordable green house that cost $114 per square foot to build and is located in Seattle, Washington where the average house is $200 per square foot. You probably know that Seattle, Washington is a fairly damp region with 38 inches of rain and 5 inches of rain per year. The summer average high temperature is in July and is around 76 degrees F and the average winter low is 37. Remember, It’s important to consider the climate where a house is built so you can compare it to the weather in the region you plan to build. That way you can use or tweak the methods and materials in the case study homes and make appropriate choices for your climate. Before we learn more about the house, shouts out and thank you's go out to Ryan and Hana who say the podcast was just what they are looking for, and to mthur1531 who titled the itunes/Apple podcasts review “the trusted advisor and friend.” Wow. How sweet! Thank you for your kind words and for giving back to the podcast by telling potential listeners that the show has helped you. Alright, let’s get into that case study house... Many people think that building a green house is exponentially more expensive than standard construction. But this week’s study house is an example of how to build a green house affordably. The homeowners chose to put a big part of the home's budget into making the shell of our house (the building envelope) tight, and making the R-values high. And to make the house more affordable, for everything else, they chose efficiency and practicality over luxury and glamour. The idea is that you can always upgrade the cosmetics later, as the budget allows. But it’s not as easy to upgrade the home’s shell/building envelope with things like windows and insulation, so it's best to spend more on those things upfront. The homeowner weighed Passivhaus standards against net zero standards. Passivhaus aims to minimize or eliminate mechanical heating and air conditioning systems. While net zero design uses heating and air conditioning, but aims for the house to produce as much energy as it uses with solar panels or some other renewable energy source. The homeowner of our case study house decided to seek the most cost-effective route to reach (or surpass) net-zero, even if it required an HVAC system larger than one that would be used in a certified Passive House. So let’s talk about the specifics of the home’s design This affordable green house has a two story, open-floor plan with three-bedrooms and just over 1900 square feet. It was constructed with structural insulated panels (SIPs). Pop Quiz: Do you remember what SIPs are? We learned about SIPs back in episode 31. SIPs or Structural insulated panels are an alternative to traditional wood/stick framing. SIPs are comprised a center core of foam insulation sandwiched between 2 sheets of OSB sheathing. The homeowner of our case study house bought a set of house plans for $1,275 and had an architect modify those plans slightly to make the design more affordable and to let in more natural light. To make the house more affordable, they eliminated some things things they didn’t need, the garage, for example, since they didn’t own a car. They also eliminated the basement since in damp Seattle, basements tend to have problems with mildew. Instead, they chose a less expensive slab foundation. That slab foundation also let them save money on first floor flooring since they could stain and polish the slab concrete and use it as their finished flooring. Interestingly, the design also omitted a heat-recovery ventilator (HRV). A Heat recovery ventilator is an energy efficient ventilation system that consists of two air ducts: one that carries fresh air in and one that carries stale air out. Both incoming and outgoing air pass through a heat exchanger. The heat exchanger allows heat to transfer from one airstream to the other depending on how the temperature inside the house needs to be adjusted. Although a HRV is thought of as an energy efficient product, the homeowners thought it would be more cost-effective to add a few more watts of PV solar panels instead of investing in the HRV. They opted for a less expensive ventilation system without any heat recovery. Their ventilation system consisted of several exhaust fans: one in each bathroom, one in the laundry room, and one in the kitchen. The exhaust fan in the upstairs bathroom is motion-activated and runs steadily at a low rate, then ramps up when someone enters the room. When the powerful exhaust fan in the kitchen is switched on, it also activates a Fantech supply fan that sends fresh air to all three bedrooms and the living room. The supply fan includes a HEPA filter. In addition to that somewhat unusual ventilation system, to save money, the house also has a UniChiller air-to-water heat pump that was originally designed as a remote cooling unit for industrial refrigeration. That unit costs only a fraction of the cost of a comparable home HVAC system. They keep the house at 69 degrees in the winter and 55% relative humidity. Except for electric radiant heat under the bathroom tile floors, they eliminated almost all heat delivery to the upstairs rooms. They do have radiant heat in the downstairs living room, but the radiant heat in the living room is hydronic radiant heat that’s embedded in the concrete slab. The radiant heat generated from the first floor circulates freely in the open concept house and since heat naturally rises, it keeps the loft area warm. The two enclosed upstairs bedrooms stay one or two degrees cooler than the rest of the house, but it’s a sacrifice the homeowners were willing make for not having to install an upstairs radiant floor system. The house has no air conditioning. To make the house more livable, the homeowners added fiberglass insulation between the first and second floors as sound proofing and plan to add flexible rubber hosing from the heat pump to the exterior wall as a sound deadening measure. Now, let’s talk more specifically about the cost of this affordable green house. The cost of the land was $180,000, and construction, PV system, taxes, and permits added up to another $237,000. The 6.4-kW solar panel system cost $32,696 before rebates, bringing the total of house to $449,696. After rebates and tax credits, the total cost of the house was lowered to $399,000, or $114 per square foot. Note that the average cost for new residential construction in Seattle is $200 per square foot. Keep in mind that in addition to being less expensive than the average house in Seattle, this affordable green house will save about $1,800 per year in energy costs because it’s net zero. After living in the house for a year, the homeowners found that even with their unconventional choices, they were comfortable in the house in all seasons. They also surpassed their net zero goals and over the year their solar panels produced more energy than they used. And they still have enough room to add more solar panels to the roof that could produce even more of a surplus of energy. One piece of advice the homeowners have is to find a trustworthy builder who shares your vision. They liked how their builder found budget friendly solutions like using trees from the site to make decorative beams for the house. In an effort to borrow less money from the bank, the homeowners asked the builder if they could do some of the labor on the project and leave some of the upstairs rooms partially unfinished. The builder was willing to do that for the homeowners, but their bank was not. After initially approving their DIY plans, the underwriter changed his mind and required that the house be 100% complete before closing. The homeowners were still able to do some labor themselves, like painting the trim, and installing hardwood floors. They overestimated the amount of work they would be able to take on, and greatly underestimated the time it would take them to complete those tasks. One area where they did save a considerable amount of money was to handle all the permitting and paperwork themselves. Here are a few more details about the house Designer: Zero Energy Home Plans by Ted L. Clifton Foundation: Slab on grade, with R-20 horizontal rigid foam insulation beneath the slab. And R-10 vertical rigid foam on the perimeter of the slab Walls : 6 1/2" SIPs panels which were R-26 with siding and drywall Roof: 10 1/4" SIPs which were R-42 with the roofing and drywall and asphalt shingles Windows: Triple glazed vinyl windows with low-e coatings and argon gas were installed Siding: James Hardie HardiePlank fiber-cement siding Appliances: Energy Star rated appliances Lighting: LED and CFL (compact fluorescent lamps, another energy efficient bulb Paints: No-VOC paints and finishes, hard wax coating on interior wood beams Well, that's it for this week. Thanks for stopping by.
0 Comments
Your comment will be posted after it is approved.
Leave a Reply. |



 RSS Feed
RSS Feed