Are you sure that wood, stick built construction is the best choice for your new home?—BYHYU 03810/5/2016 What's the "best" type of construction for your new home? Do you assume that a traditional wood framed, stick built house, assembled on site is what’s right for you? Granted, stick built houses with traditional wood framing are by far the most popular type of home built in the United States. More than 82% of new homes built in the US are stick built. But there are other types of construction that can result in a quality built home. And some of those alternatives can give you a stronger, more energy efficient house that’s quicker to build than a traditional stick built house. In this week’s mini lesson, we'll learn about stick framing, plus go over some the most popular alternatives. They include panelized homes, steel framed houses, modular homes, and houses made of concrete. I’ll give a brief overview of each type of construction. You’ll probably be surprised by some of the advantages of the alternative options. Before we move on to this week's mini lesson, let's go over the Pro Term: CMU—concrete masonry unit.
A concrete masonry unit (CMU) is a rectangular concrete block used in building construction. CMUs come in a variety of sizes, but a commonly used CMU that you’ve probably seen is the cinder block.
A cinder block is a CMU that is usually produced with 2 large hollowed out areas in the center. Those hollowed out areas reduce the weight of the block and allow for the insertion of steel reinforcement for greater strength. Construction with CMUs is one method used to build concrete homes. So, our pro term this week is CMU, concrete masonry unit, a concrete block used for construction of a concrete house. Next is this week’s mini lesson. Consider the following when deciding on the type of construction that’s best for your house: 1. The climate and weather patterns in your region and how commonly storms and high winds affect your area 2. the shape and complexity of the house and 3. the availability and skill of the tradesmen in your area Let’s start by going over the most common type of construction used for new homes. Traditional Stick framing Traditional stick framing is what most of us envision when we think about building a new home. With traditional stick framing, dimensional lumber from the lumber yard is brought to the building lot and the structure of the house is framed on site. The term stick framing comes from the fact that framers assemble the shell of the house “stick by stick.” With stick framing, typically 2x4 or 2x6 pieces of lumber are placed 16 or 24 inches apart to construct the framework for walls, floors, ceilings and roof rafters. Once the house is framed, OSB or plywood sheathing is applied to the outside of the home. Then the pipes, wiring, and duct work are placed in and around the walls and floors. Next, insulation is added between the framing members and/or to the exterior walls. After a building inspection, inside walls are typically covered with drywall and the exterior of the home is covered with whatever cladding you chose—stucco, siding, stone or brick. Perhaps the biggest advantage of a stick built home is that builders and tradespeople are very familiar and comfortable with stick framing. The American home building industry has build traditional, wood framed homes, on site for decades. Many builders, architects, carpenters and other subcontractors prefer to work on stick built homes as compared to alternative building systems. Because traditionally framed houses are so popular, dimensional lumber and stick built framers are readily available. Another advantage of stick built homes is that they allow for a great level of design freedom. You can design your house with various ceiling heights, angles and curves, niches and other details. Stick framing let’s you achieve those unique details at a fairly affordable cost. Despite its popularity, stick framing does have some drawbacks. Because stick built homes are assembled outside, over several weeks, the framing lumber is subject to outside moisture. If the lumber gets too moist, it can shrink and warp as it dries and that can cause cracks in the attached drywall. That shrinking and warping can also make it difficult to properly insulate the home. To decrease your risk of potential moisture problems, ensure that you cover the exterior of the home with an appropriate house wrap and make sure the lumber is properly dried before drywall and insulation are installed. Another drawback of a stick built home is that it usually takes several weeks to complete the framing. The total amount of time it will take will obviously depend of the size and complexity of your house plan and the size, experience and availability of your framing crew. The framing crew must precisely cut, assemble and erect the framing components of your house, sometimes in adverse weather conditions. Working around adverse weather conditions is another challenge with stick framing. Although site-built, stick framed homes are clearly dominant in the US housing market, there are several other ways to build the structure of your new home. Alternatives to stick framing include: 1. Panelized homes Panelized homes are made up of whole wall panels that are assembled in a factory. Those wall units are then transported to the home site, sometimes with floor and roof trusses, and those components are constructed into a house. Panelized homes make up a small, but growing number of new homes. They account for just over 8% of new houses built in the US. Technically, panelized homes are also stick built, since they are assembled stick by stick. But panelized homes have a great advantage over traditional stick built homes. Because all the units of a panelized home are constructed in a controlled, factory setting, away from adverse weather conditions, panelized units are often more precisely constructed— meaning walls that are straighter, more plumb In addition, the time to assemble a panelized house is significantly reduced as compared to traditional stick framing. It usually takes only a couple of days to a couple of weeks to assemble a panelized house. As a result, framing elements spend less time exposed to outside conditions. You can choose panelized walls with or without insulation. This type of construction might be a good choice for people in areas with a shortage of framing crews, or for people who want to decrease the time it takes to assemble their home. But, be aware that it take 6-12 weeks for the factory to construct the wall panels, so you need significant lead time and you’ll need precise house plans to give to the factory. Panelized homes can be built in almost any style with very few limitations. Most panelized walls still need to be finished once they are assembled, so interior finishing work, such as painting, installing cabinetry and stairs, and installing flooring, must be completed on-site, just like with a traditional stick framed house. In general, panelized homes are said to be less expensive to build than traditional stick built houses because there is less material wasted and lower labor costs. Of course, costs will vary greatly depending your region. So, do some cost comparisons before you make your final decision. 2. Steel framed homes Steel framed homes are similar to stick-built homes, but the “sticks” are made of light gauge steel. The advantage of steel framed homes is that steel is resistant to fire, shrinkage, rot, and termite damage. And because steel doesn't shrink or warp, it’s very uncommon to have drywall cracks. Light-gauge steel is often used in commercial buildings, so materials are easily attainable. But steel-framed homes are much less common than stick framed homes because many contractors and tradespeople in residential construction are unfamiliar with steel construction. So many trades don’t have the tools or skills needed to work on steel framed homes. Cost is another reason that steel framed homes are in the minority. Most sources say that steel homes cost more to build than traditional stick framed houses. Other sources say the cost of steel framing is about equal to traditional stick framing. Check in your local area to see how steel compares to stick construction. One of the main disadvantages of building your house with steel is that steel conducts heat. In fact, steel conducts heat 300-400 times faster than wood, so steel is not a good insulator. Insulation contractors have to take extra steps to insulate steel houses. Some of these insulation challenges can be overcome using extra insulation or by wrapping the exterior of home with rigid foam insulation. Finally, although steel doesn’t shrink or warp, untreated steel can rust. So be especially cautious of framing your house with untreated steel if you live near the coast. 3. Modular Homes A modular home usually uses wood framing, but it’s assembled in a factory. Modular homes account for about 1% of new homes built in the United States. According to the-homestore.com, “a modular home is created when one or more modules are transported to a building site and assembled on a foundation. Each modular section is a semi-independent structural unit, essentially a box that is built to interconnect with other boxes. Whereas 'sticks' are the basic building unit in stick construction, and walls are the basic building unit in panelized construction, modules are the basic building unit in modular construction.” Modular units are trucked to the homesite and set in place with a crane. Now, don’t confuse a modular home with a manufactured home, also known as a mobile home. A manufactured or mobile home is a fully assembled house on wheels and it’s a depreciating asset. Unlike mobile homes, modular homes must satisfy the same building codes as site-built homes, and modular homes hold their value. There are some design and size limitations associated with modular homes. Most modular homes have a clean, modern, boxy look because the modules are built in squares or rectangles. Those boxy modules are stacked onsite according to your house plans. The reason modular units have size limitations is because the government has deemed some units too large to be safely transported and lifted into place. Although there are some exceptions, the maximum size of a module is around 60 feet long, by 15 feet wide, by 11 feet high. Each module usually comes finished with insulation, plumbing, wiring, doors, closets, and flooring. Very little finishing work is needed once the house is onsite. Usually, the factory environment offers better control over the building components, but as with most products, quality can vary. Modules come in all quality levels and price points. So do lots of research and get several references before deciding on a particular modular home manufacturer. Typically, with modular houses, you get what you pay for. 4. Concrete Homes Concrete is world’s most-used building material, but it’s used primarily for foundations. A minority of houses use concrete for the main structural components of the home. Two major types of concrete building systems are: Concrete Masonry Units and Insulated concrete forms. Only 5.5% of US homes are built with concrete masonry units (CMUs) and less than 1% are built with Insulated concrete forms (ICFs). Concrete homes are usually constructed with concrete foundations and concrete exterior walls. The interior walls and ceilings, and some floors, are usually built on-site with wood. You can also choose to use factory built, panelized walls that we talked about earlier for your interior walls. Roofs are either structural insulated panels (SIPs) or wood. Homes made with CMUs, usually cinder blocks, have the blocks stacked on site and covered on the inside or outside with foam insulation board. Because of the concrete’s thermal mass, there is slower transfer of heat through the concrete, so the inside of the home stays cooler on hot days. Pop Quiz: Do you remember what thermal mass is? We talked about thermal mass in episode 31, the mini lesson on insulated concrete forms. Well, Thermal mass is the ability of a material to absorb and store heat energy. Because concrete is a thermal mass, it absorbs and transfers a large amount of that heat to the ground. This is especially nice if you live in a hot climate. CMUs are most popular in the South, especially Florida. And in those areas CMU construction cost about the same as wood framing. The other common type of concrete construction uses Insulated Concrete Forms or ICFs. ICFs are foam units stack together like legos and then filled with steel reinforcing rods and concrete. The foam units that sandwich the concrete core serve as the home's insulation. You can learn much more about ICFs in episode 31 (Click the link below for episode 31). structural-insulated-panels-sips-and-insulated-concrete-forms-icfs-framing-and-insulation-all-in-one-byhyu-031.html Concrete homes built with CMUs or ICFs can withstand high winds and storms. Concrete homes are also quieter than stick built homes. They minimize outdoor noise, as long as you also invest in quality windows and doors. Concrete is termite, fire, rust and rot resistant. But remember, the interior wood framed walls are still susceptible to problems like rot and fire. Because of its increased strength and resistance to damage, insurance premiums on concrete homes are generally lower than premiums on stick framed homes. Concrete homes may not have as many design restrictions as you might think, but the straighter and more boxy your house design, the cheaper the house will be to build. Fancier designs, curved walls and uniques angles will cost more. Many tradesmen find working with a concrete home more challenging, so you may not have as many plumbers, electricians and HVAC subs willing to bid on your home and they may charge you more. Structural insulated panels or SIPs are another type of construction you might consider. Like the ICFs, SIPs combine structural framing and insulation all in one. Take a listen episode episode 31 for more detail. Before you decide on a alternative building method, make sure that there are tradespeople in your area who have experience with that method. Get a couple of bids for the alternative method you’re considering, plus a couple of bids for stick framing and compare the prices. Well, that’s it for this week. I hope you learned as much as I did. Ready for your quiz? QUIZ: 1. What is the biggest advantage of traditional stick framed, site built homes? A. They’re faster to assemble than any alternative method B. They’re resistant to rot and termite damage C. Contractors and tradespeople are very experienced with and comfortable with working with stick built homes D. They resist high winds better than concrete homes The answer is C. Contractors and tradespeople are very experienced with and comfortable with working with stick built homes. So there are usually more subs willing to work on stick built homes as compared to homes built with alternative construction methods. 2. True or False: Steel framed houses are more challenging to insulate that wood framed houses. The answer is true. Steel is not a good insulator because it conducts heat. Steel conducts heat 300-400 times faster than wood, so it’s a significant thermal bridge. Extra insulation is needed to adequately insulate a steel home. Don’t forget to take that extra insulation cost into account if you are considering a steel framed house. Please remember that the purpose of this podcast is simply to educate and inform. It is not a substitute for professional advice. The information that you hear is based the only on the opinions, research and experiences of my guests and myself. That information is subject to change and it might be incomplete, so always consult a professional about specific recommendations for your home.
6 Comments
Idan zur
6/21/2017 09:19:43 am
as someone that owns apt quite a bit of complexes and want to be a new construction developer as well - i find michelle's blog very helpful, informative, well presented and thoughtful.
Reply
Michelle@BYHYU
6/24/2017 05:57:12 am
Aww, thank you Idan. You're sweet to leave such a nice comment.
Reply
Susan Schlessinger
3/10/2019 03:31:26 am
Articulate and informative! Thank you!
Reply
Michelle @BYHYU
3/10/2019 05:41:01 am
You’re welcome Susan. Thank YOU.😊
Reply
4/5/2019 01:07:16 pm
That is nice that concrete blocks come in different sizes for building construction. It would be good to get concrete blocks if I were doing some kind of construction. This is something that I am sure a contractor would want to look into sometime soon.
Reply
I'm surprised that homes built with concrete is as high as 5%. In the midwest it is extremely uncommon for concrete homes. When I travel abroad that's all you see - concrete homes and buildings and they all last so long and are easier to maintain. If there is a fire they are practically fire proof and don't go up in flames like homes do here in the states. There is definitely a pro to having homes built with concrete. Very informative post by the way, thanks for sharing.
Reply
Your comment will be posted after it is approved.
Leave a Reply. |
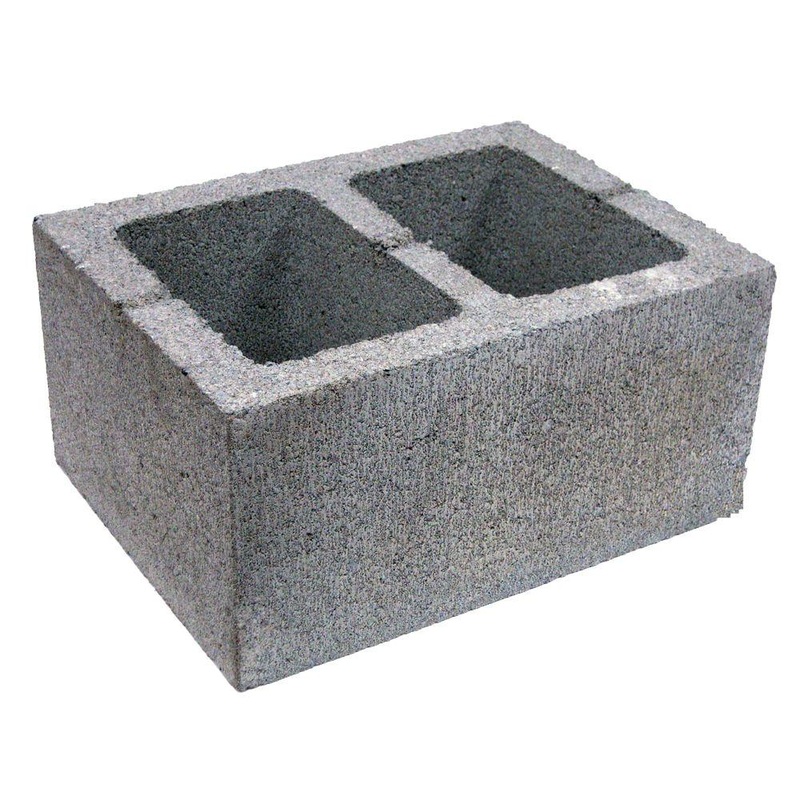
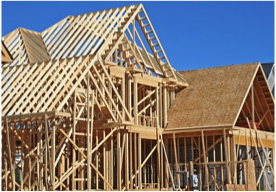
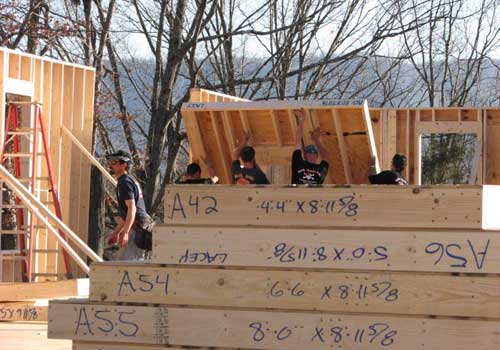
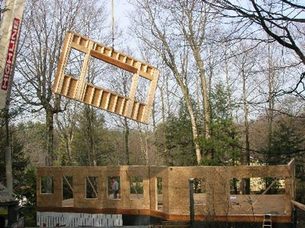
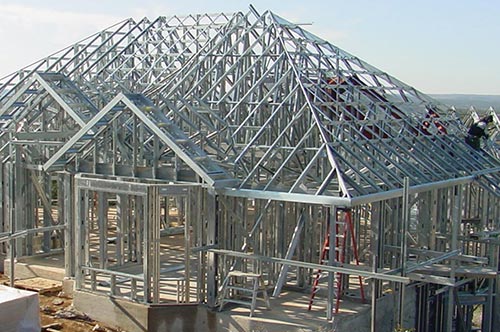
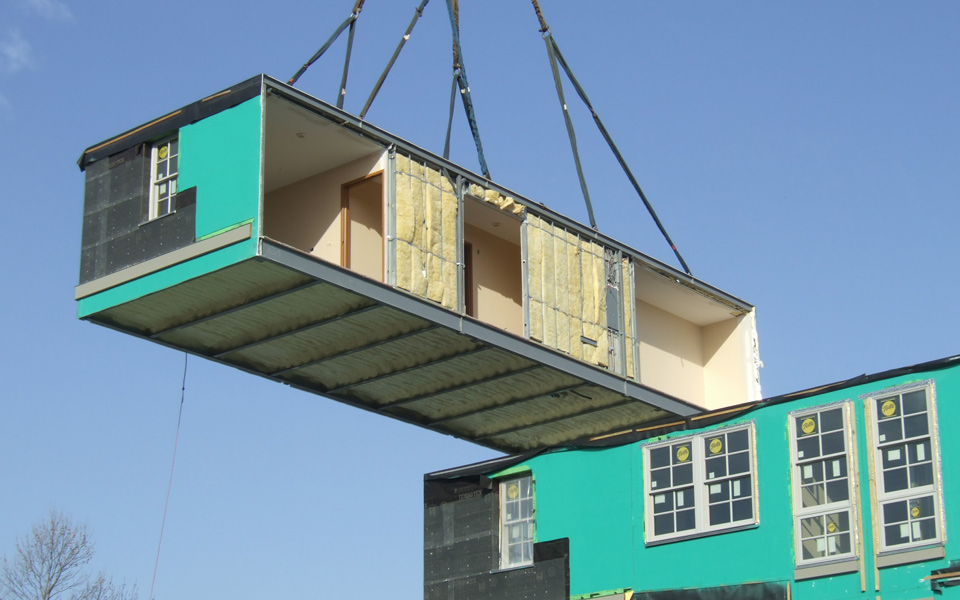
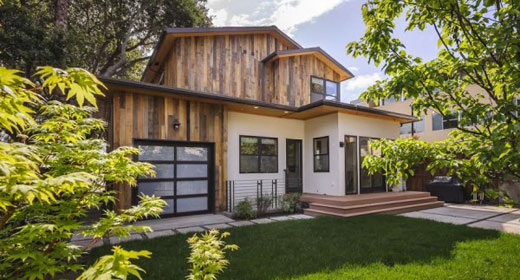
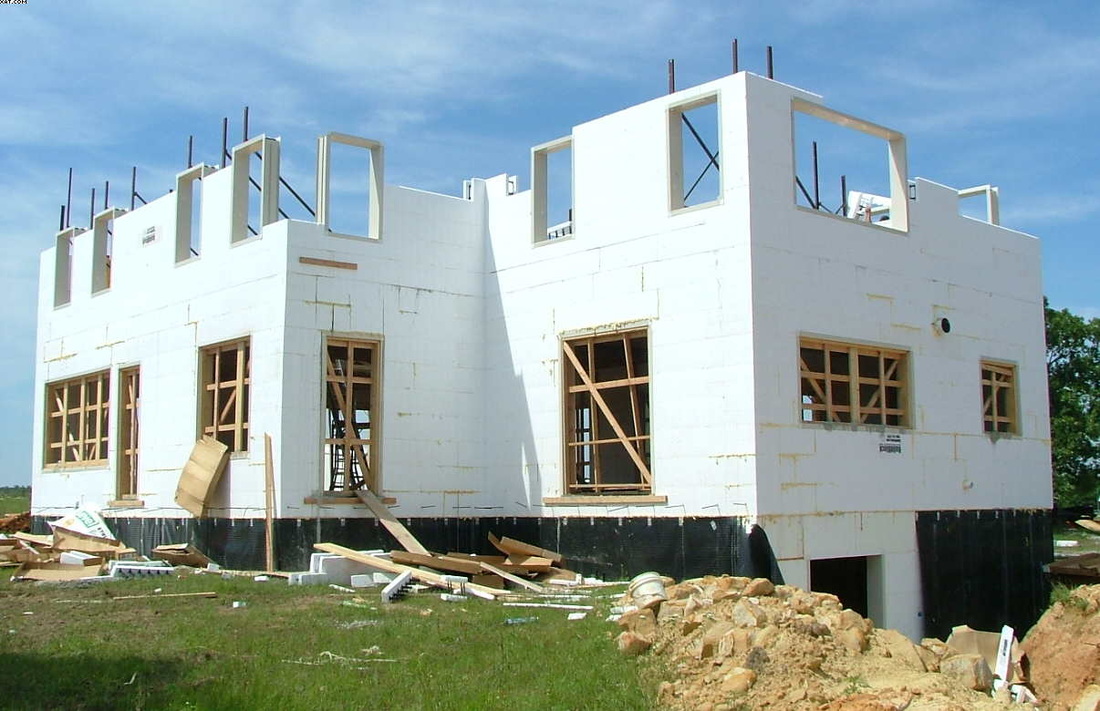
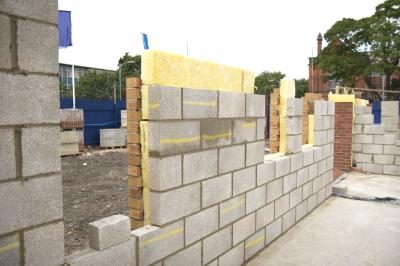
 RSS Feed
RSS Feed