|
In our last episode we talked about the future of open concept homes. If you missed that show, take a listen to episode 241. As I mentioned in that episode, there has been some talk about open concept houses becoming less popular because the pandemic has highlighted the need for private spaces within ours homes. But I predict that although we may see some changes in house plans going forward, open concept homes aren’t going anywhere. Since I believe most homes will continue to have at least some open concept areas, it’s important to learn to decorate those areas. Open-plan homes with great rooms that combine the kitchen, dining room and living room make smart use of space, increase natural light and make it easy for family and friends to be together. However, with few walls or defined borders, and with clear sight lines from one space to another, open-plan rooms can be tricky to decorate. It’s a challenge to strike a good balance of between cohesiveness and separation. This week we’ll discuss some common mistakes people make when decorating open floor plans. This list of mistakes and their solutions come from an article on Houzz.com. Houzz asked five design experts to share the most common mistakes people make when going open-plan and how we can steer clear of those mistakes. Let's get right to our list. Mistake 1: No Zoning. For visual appeal, clear identification of spaces, and functionality, an open-plan space needs to be zoned into separate spaces. Zoning clarifies the different identities and functions of the different areas. Without zoning, the space can feel like a giant event hall. Solution 1: Define the Individual Areas With Furniture, Rugs, Light Fixtures. And since we’re building new homes, we can even use different architectural features like ceiling beams or different ceiling heights. Floating the sofa toward the middle of the room instead of placing it against the wall is a good way to help define the living room. Add a rug, some accent chairs and a coffee table and you create a true living room. Use a rug and chandelier to help delineate the dining area. And maybe a kitchen island separates the kitchen from the dining area. Mistake 2: Too Many Different Styles and Color Schemes. Although we do want zoning to define different spaces in an open concept floor plan, we also want to have a sense of visual continuity among the zones, says interior designer Kat Siketa. Vastly different furniture and decor items can make it a great room look too busy. Interior designer Kirsty Ristevski says the different elements in an open plan space need to “speak” to one another as though they’re from the same family, without being too matchy-matchy or feeling forced. In other words, furniture pieces and accessories that share sight lines need to look similar, like siblings or cousins, but be not be matchy matchy like identical twins or triplets. Solution 2: Choose Coordinating Colors and Pieces Throughout the Spaces That Are Open To Each Other. Although color schemes and styles don’t have to be exactly the same throughout the great room, pieces should look good together. For the most cohesion and greatest level of visual flow, flooring and wall colors should be the same throughout. Repeat design elements throughout the spaces. One to 3 main colors can be used throughout the great room. The colors could be a neutral like white, or a bold color like blue, or a combination of the two. Put a least a small amount of the main colors in each space, even if you add additional colors alongside them. Maybe white marble and/or matte brass are the design repeats you decide. Put pieces made of those materials in each space. Think of a white marble tile backsplash in the kitchen, a white marble buffet top in the dining area, and a marble side table and vase in the living room. You could use matte brass hardware on the kitchen cabinets, brass accents on the dining chairs and a matte brass chandelier in the living room. Obviously not all the pieces need to be white marble or matte brass, but adding a few of those elements in each space makes an open floor plan feel cohesive. In addition to colors and materials, you can also repeat finishes, sheens, textures, shapes, scale, patterns, and styles. Remember pieces don’t have to exactly match with each other. they just have to go with each other. Mistake 3: Not Balancing Materials. Although we have to be cautious of decorating our open concept homes with too much variation, we also have to be careful of using too many of the same materials, or using too little variation. This is true of all homes, but especially those with open floor plans. If you have stained wood kitchen cabinets, hard wood floors, a stained wood kitchen island and matching wood stools, a wood dining table with matching wood chairs, your kitchen and dining room area will be too brown and too boring. And what a travesty it would be to add brown living room furniture with a wood coffee table and wood side tables. Nope, that’s not what we want. Solution 3: Add Some Variation In Materials and Finishes. When choosing pieces and surfaces it’s important to create a balanced look. For example, since the kitchen has a lot of hard surfaces and square or rectangular pieces and shapes, balance materials in the adjacent spaces by adding curves and soft textures such upholstered furniture, rugs, pillows, drapes and throws. And add interest by including different materials like metal, wood, glass, ceramic, and stone. Some surfaces should be shiny, some matte and some with a low satin type of sheen. Mistake 4. Poorly Planned Lighting. Lighting is sometimes not located where it will actually be used in a great room. Poorly located lights can make the space much less functional. And lights that aren’t on dimmers or that can’t be turned on and off individually are also less functional and make creating the appropriate ambience challenging. Solution: Plan Lighting and Electrical Elements At the Start of the Design Project. Think ahead a time about furniture placement and make sure lighting is positioned where it needs to be. For example, if the sofa will be in the middle of the room, an electrical outlet may need to be installed in the floor of the living area if you want lamps next to the sofa or accent chairs. With fewer walls in an open floor plan, you need to be far more deliberate in your planning for electrical elements such as outlets, wall switches, lighting and television connections. Mistake 5: The Kitchen Doesn’t Suit the Style of Rest of the Space. In open-plan spaces where the kitchen has no style or color relationship with the adjoining spaces, the great room can look chaotic and disjointed. You don’t want a sleek, minimalist kitchen and an ornate maximalist living room. Solution 5: Style Your Kitchen Similarly To The Way You Style Your Adjacent Living and Dining Spaces. I’ve heard some designers say that in any house, but especially in an open concept house, the kitchen should be thought of and styled like any other room in the house—using many of the same design rules you use elsewhere because the kitchen is in fact a room in the house— it’s just a room whose primary function is cooking and clean up. When choosing elements for your kitchen — such as colors, cabinet styles and countertop and backsplash materials — ask yourself if the decor coordinates with the adjoining spaces. As we’ve just discussed, repeating the same colors and finishes in your kitchen, dining room and living spaces can help create a sense of cohesion between the areas. Mistake 6. Furniture with the wrong proportions Furniture that’s too big for an open-plan space can inhibit flow from one area to another. Ideally, walkways or aisles should be at least 3 feet wide so you can maneuver the space comfortably. The space between the coffee table and the sofa should be 14-18 inches. If furniture is too large, the space becomes visually cluttered and less functional. Now, although you don’t want furniture that is too large, you also don’t want pieces in your great room that are too small. Furniture that is too small will make the great room feel cavernous and cold. Solution 6: Before you purchase furniture, play around with the furniture proportions. Use graph paper sketches of your room or online floor plan tools like I talked about in episode 237 called 7 Decorating Mistake and How to Avoid Them. Once your house is framed, you can also use painters tape or chalk to mark out the dimensions of furniture pieces you're considering for your spaces. If you have a small great room, look for furniture that does double or triple duty like a storage ottoman the can be used as a coffee table, and for storage and extra seating. That's all I have for you. I hope these tips help you. Thanks for stopping by.
0 Comments
Your comment will be posted after it is approved.
Leave a Reply. |
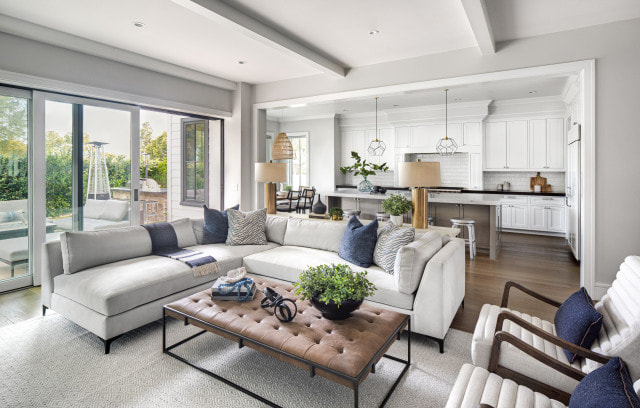
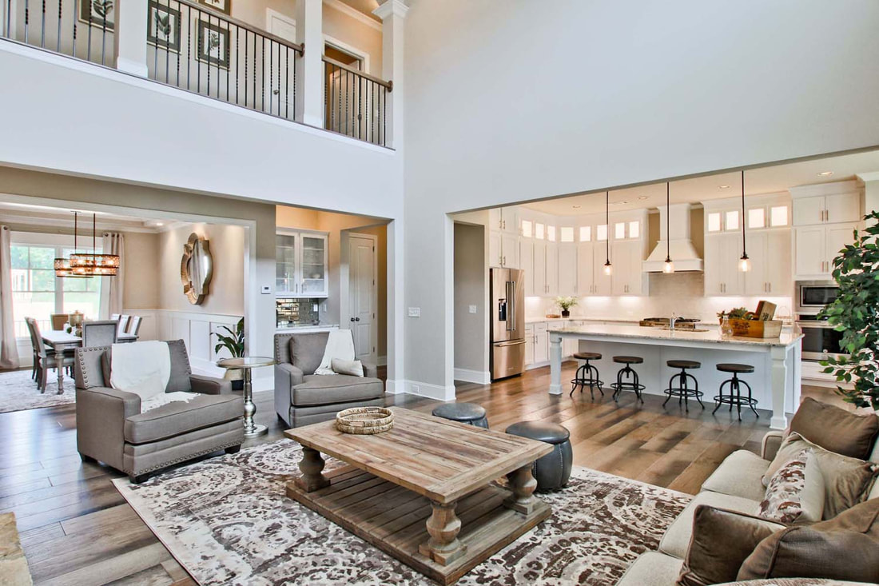
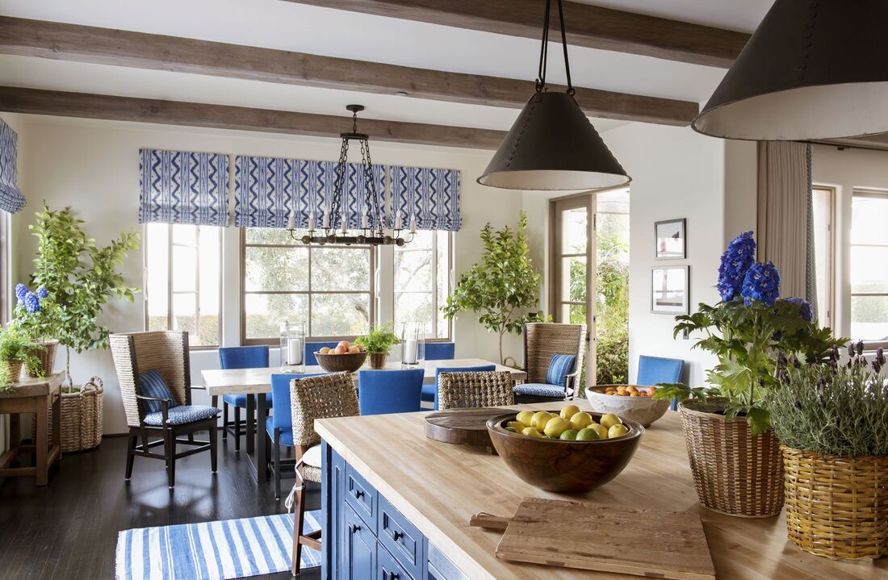
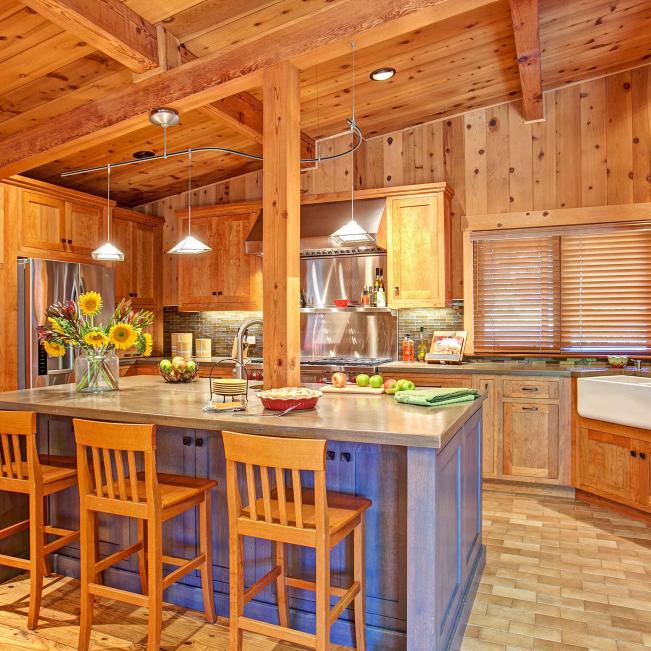
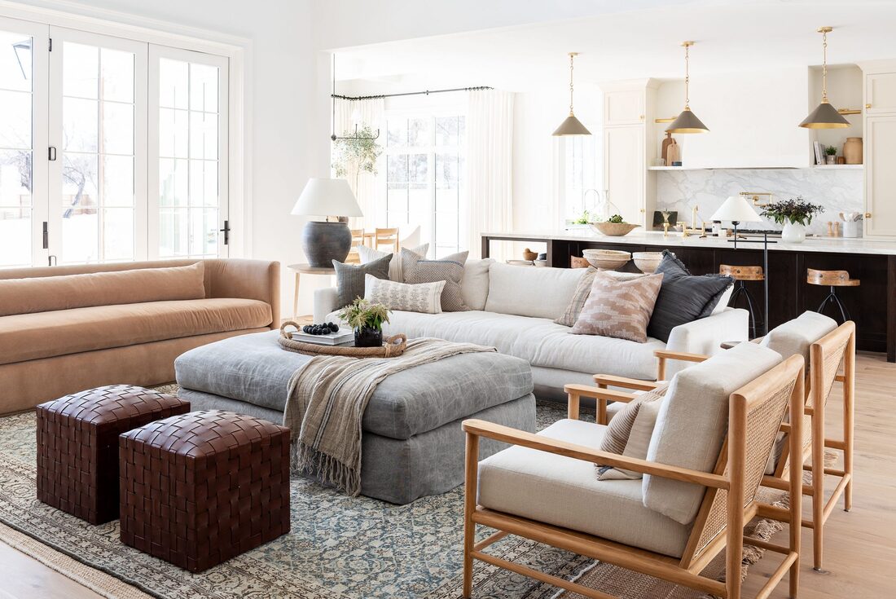
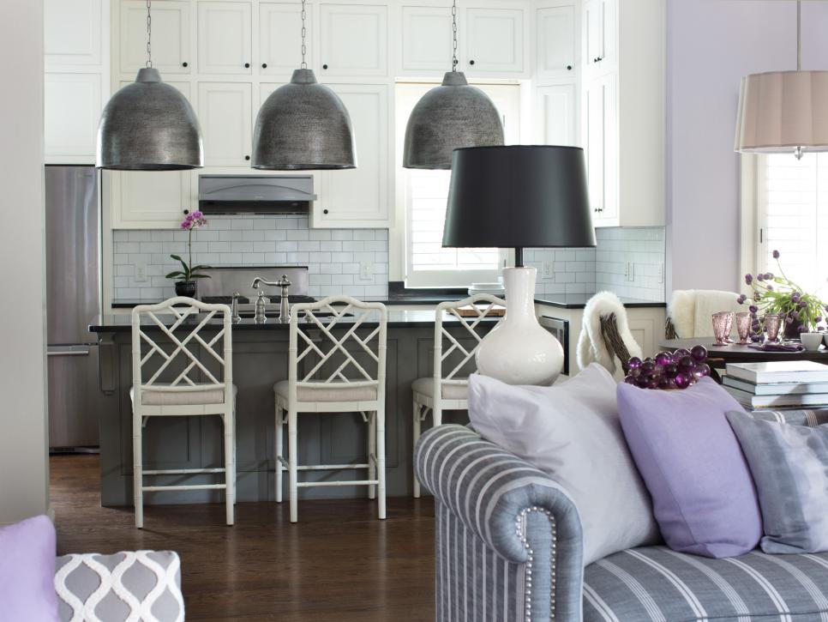
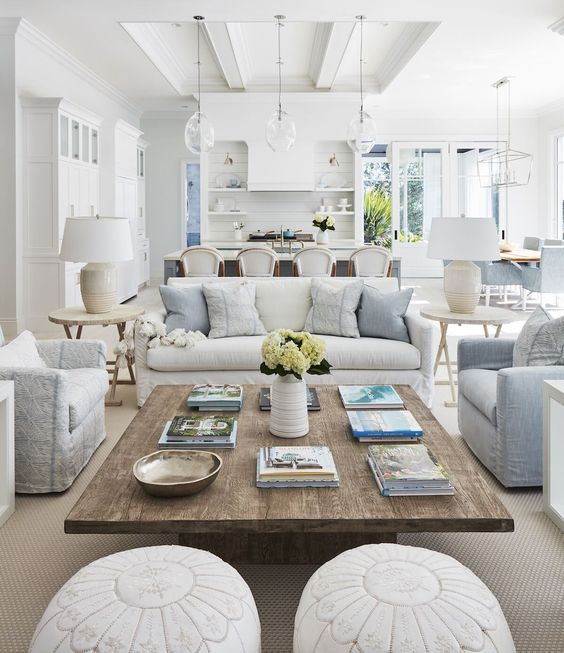
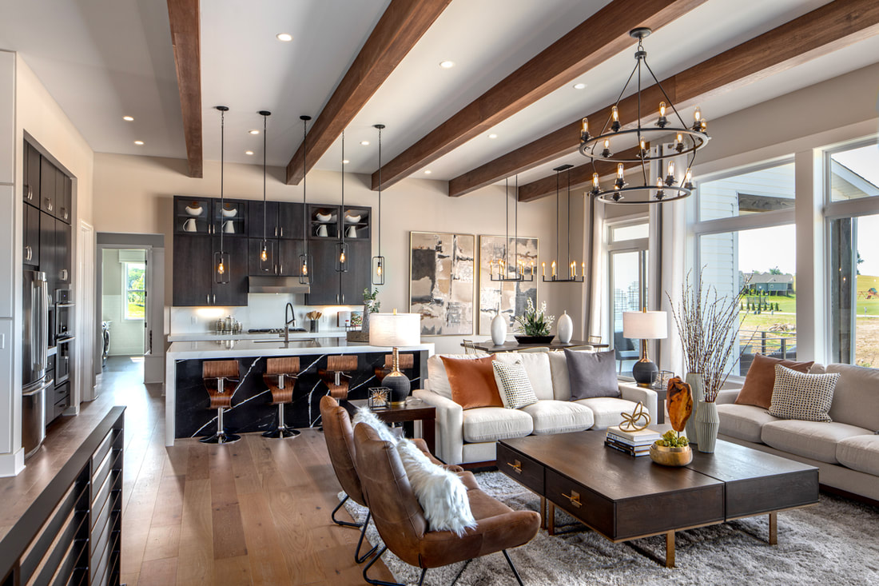
 RSS Feed
RSS Feed