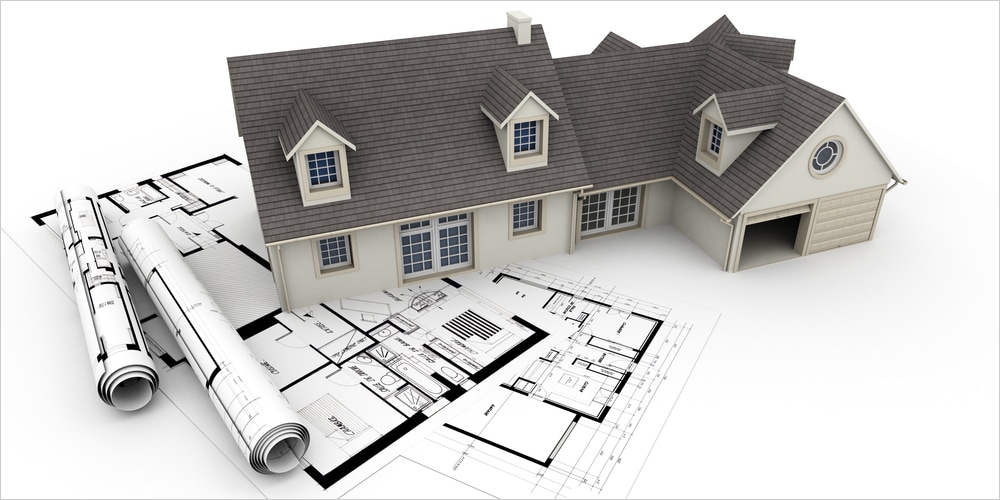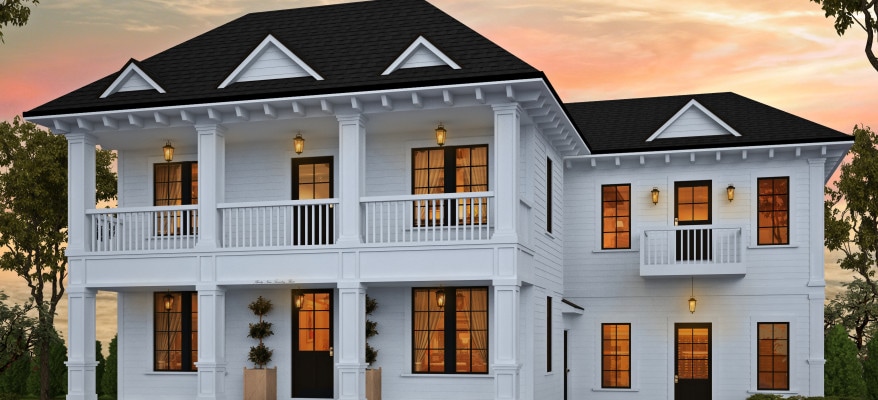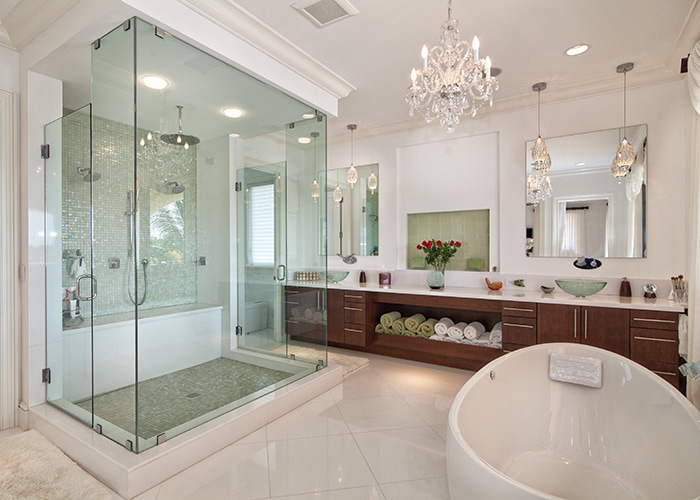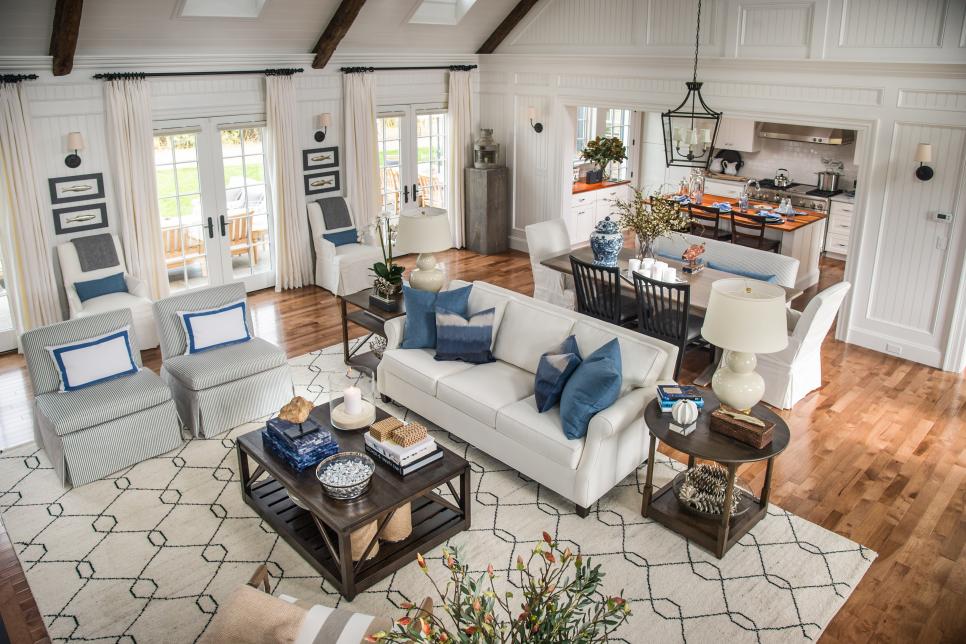|
This week I have a meeting with a house designer and I'm super excited. So, I want to talk about what you and I should do to prepare for those initial design meetings. What documents and information we’ll need for those meetings to be less time consuming and more successful. Now I’m not going to talk a lot about how to choose a designer or architect. If you’ve listen to this show for a while, you can probably figure that out. Ask friends and family, and even contractors for their recommendations, and get several references before settling on a house designer or architect. What we’ll focus on today is what you do after you’ve decided on a specific design professional. Before we get to that, let’s go over a few Pro Terms. Pro Terms: Architect, Draftsman and House Designer
Architects:
Architects have at least a bachelor’s degree in architecture or a related field. They’ve also completed an internship under the direction of an experienced, licensed architect. After their internship, they must pass seven separate exams covering all facets of architecture. All those exams must be successfully completed before an architect can apply for a license. Architects, by definition, must be officially registered and licensed with the governing architecture body in their state or territory. Many states also have continuing education requirements for license renewal. Finally, architects must be covered by liability insurance. Draftsmen: A draftsman is someone who has attained a certificate or diploma in architectural drafting or drawing. He or she prepares construction drawings and documents. Some draftsmen are employed by architectural design firms and design build firms, while others are self-employed. Many architects give their ideas to a draftsman and the draftsman is the one who does most of the drawing. House Designers: House designers are also known as building designers. House designers design and draw house plans. They shouldn't be confused with interior designer, who primarily design the interior decor of the house, concentrating on things like paint colors, furniture, tile and flooring. House designers, like architects, design the structure and layout of the house. They sometimes work for architectural firms, but are often self employed. In many cases, house designers are trained draftsmen; but they may also be graduates of architecture school that have not completed their requirements for licensing. In some areas of the US, an architect is required for very large houses, homes over 10,000 square feet, for example. And some regions require an architect’s or engineer’s stamp of approval of all house plans, whether the plans were purchased online or drawn up by a house designer. Call your building inspectors' office to find out the requirements in your region. So, in summary: an architect has at least a bachelor’s degree in architecture or a related field and is licensed and insured. A draftsman has a much less formal education, with only a diploma or certificate in architectural drawing. And a building designer may be a draftsman or have the same education as an architect, but without having completed the licensing requirements. Ok, moving on. Like I said, we’re meeting with a house designer this week--someone who came highly recommended by friends. I met with him several weeks ago too. In that initial meeting, we didn’t talk a lot about my project. Instead, we mostly chatted informally. I wanted to see if, well basically, to see if we liked each other and how easily we communicated with each other. I also took a look at pictures from several of his past projects to see it his overall style was similar to what my husband and I want for our house. Most of his houses were transitional in style, you know, somewhere between traditional and contemporary. And that’s our preferred style. If his specialty were ultra contemporary, or super traditional, or tiny houses, I probably would have chosen another designer. Not that designers can’t draw various styles, but I think they may come up with more ideas and better solutions if they’re working on a style of house that they’re used to. I decided on a house designer instead of an architect for 2 main reasons. The first is cost. Architects’ fees vary, but the ones that I spoke with and have heard about were charging tens of thousands of dollars for a plan. Not thousands of dollars, tens of thousands of dollars. I just can’t justify that amount of money. Maybe I’d be more inclined to choose an architect if I had no idea of what I wanted in a house (and if I were ridiculously wealthy. LOL) Or If I needed someone to design a house from scratch. But because we’ve visited so many model homes and show homes and put a lot of thought into what we actually want, we’ve got very definite ideas about how we want our house designed. And that’s the second reason we decided on a house designer instead of an architect. Because we don’t really need a lot of house ideas. We have a ton of ideas and even a rough layout of the house already on paper. We just need someone to take that rough plan and tweak it and put it into CAD. Pop Quiz: What is CAD? We talked about CAD in episode 52. Do you remember? Well, CAD stands for computer-aided design or drafting. Sometimes it’s referred to as Auto CAD. It’s software that’s used by architects, engineers, drafters, and designers to create blueprints or renderings. This is in contrast to drawing blueprints by hand, which some professionals still do. But many feel that CAD software is more efficient than hand drawing. I chose a designer who does CAD drawings because I’m pretty sure I’ll want to get a 3D rendering of our plan so I can see a photo realistic picture of our house before it’s built. Most rendering companies prefer CAD drawings to create 3D renderings. If you want to hear more about 3D renderings, take a listen to episode 52. House designers in most areas charge about 25 to 40 cents per square foot. Now, some people would argue that you can find licensed architects that charge similarly, but that has not been my experience. I’ve found that architects charge by the hour — $65 to $200 per hour. I hate paying a hourly rate. There’s too much wiggle room with an hourly rate. I’m a flat fee kind of girl. So, in my research, house designers charge way less than most architects and a little more than most completed house plans that you can buy online. If you find a online house plan from a reputable company that you absolutely love, buy it! That’s the easiest, fastest and cheapest way to go. And if you find a plan that’s almost perfect for you, but you want a few changes, it’s usually pretty cost effective to buy the plan and have it tweaked by a designer. But if, like me, you can’t find a completed plan that you love and you want your house plan drawn by a designer or architect, let’s talk about some things that you can do to make those first working meetings more productive. And I’m saying the first working meeting because I really do suggest that your initial meeting is more of a causal chat to see if you have a good feeling about the designer and how he or she communicates. Many people wonder if it’s better to give more or less information to a designer or architect before they start designing your a house. Is it better to tell them upfront what you want and need in your house, or to not lead them at all so they can come up with their own, unique ideas. What I’ve learned from talking with house designers and architects and doing research online is that they want to know what the homeowner wants. There are a million styles and designs that they could come up with, but with no input from the homeowner, they could come up with a good design, but a design that doesn’t work for that homeowner’s lifestyle. The more info you can share about what you want, the better. It’s like showing pictures to hair stylists before you get new haircut. Although they are trained professionals with lots of ideas, you want to make sure they know what you are expecting. Just remember that the real value in hiring a designer comes when you give them some room to create something unique, just for you. So tell them what your want and need in your house, but be open to some their ideas too. Create your list of wants and needs before you meet with your designer. A successful meeting will depend on your ability to clearly describe your requirements, your design style, how you plan to live and entertain in the house, and your budget. Ask yourself question like: Do we want to entertain on a regular basis? Do we want to entertain inside, outside or both? Does our house need to be pet and/or kid friendly? Do we want a first floor master? Do we need our house to be accessible to the handicapped or elderly? Do we want to work from home? Would we like a dedicated space for crafting, sewing, wood working or other hobbies? What rooms will we spend the most time in? Think about how you actually live presently, and how you will most likely live in the future. Here are some other things that you should do before those initial working meetings: Make one list of your must haves and a second wish list of things that you’d like to have, but could live without. Now, I know that “must have” is a relative term. What one family considers a necessity might be considered a luxury to another family. So, based on how you and your family live, what are your must haves. And to be more organized in your thinking, write out the lists room by room. For example, my master bathroom must haves are: -Two separate sinks and vanities— one for my husband and one for me. -A window to let in natural light. -Separate shower and bathtub. On my wish list of what would be nice, but isn’t necessary for my master bath are: - a fireplace -a steam shower -radiant heated floors -a toilet seat bidet Those are obviously splurges and we could definitely live happily and comfortably without those things, but it would be nice to have them. I fell in love with the idea of heated bathroom floors and built-in toilet seat bidets when I did some research on them a few months ago. I did a whole episode on them called “Practical luxury for your master bath that’s totally worth the splurge.” Now the steam shower, heated floors and a bidet toilet seat will required extra plumbing and wiring, so I want to make sure my designer knows that I’m thinking about including those things. You don’t have to actually decide on decor and finishes before your meeting, so decisions like stained cabinets versus painted cabinets, or type of tile or flooring can probably wait. But if you want things that require extra plumbing or wiring, such as a steam shower or heated floors, those things should be on your lists. If you haven't already, start curating and collecting your ideas by tearing out pictures in magazines or saving photos that appeal to you online. Apps like Pinterest or Houzz are super helpful for collecting ideas. Be ready to show your house designer photos of architectural styles and room layouts. Shapes of ceilings and stairwells. Things that would be important for him to include in a construction drawing. And be able to communicate exactly what you like about a design or room. Is it the clean lines? The large windows? The open concept? The high ceilings? After you find some pictures that you like, figure out what your like about them so you can communicate that to the designer. If you’ve found a few house plans that you like online, save those too. Then you can show the designer what you like about each plan. If you know how you want your house laid out, draw a simple sketch on paper and give that to the designer for reference. That’s what we’re doing. I thought about how we actually live in our home— during the week and on the weekend. What habits and routines we’ve established and what layout would make living in our house easier and more comfortable. I literally thought about what my husband and I do from the time we get up on weekday mornings to the time we go to bed. And what we do in the house on weekends. For example, because I get up earlier than my husband most mornings, I want to be able to get dressed without disturbing him, so I want a closet that’s large enough to get dressed in. That way I don’t disturb him while he’s sleeping. And because we often have friends and family over on weekends for casual potluck dinners, we want a large open kitchen and informal dining area that are open to the living room. When making decisions about the layout and style of the house, include all the decision makers. Spouses or partners, for sure, and maybe even your children, if you’d like their input on the house. Try to come to an agreement on most things before meeting with your designer so less time is taken during the meeting trying to come to a compromise. For the things that you cannot agree upon, ask your designer for suggestions that would that would appease everyone. Another thing to do before your meeting is to estimate the square footage that you want and how many bedrooms and bathrooms you need. If you’ve walked around several houses of different sizes like I’ve suggested in past episodes and on the BYHYU Facebook page, you should have some idea of what size house feels just right for you. Then consider your budget. Determine the number and approximate sizes of bedrooms and baths that you’ll need— not just for your current circumstances, but also for the future. If you’ve already chosen your lot, bring a survey of your property. That will guide the designer in drawing a house that will fit nicely within your lot's boundaries. During the meeting with your house designer, keep these things in mind: Be open to suggestions from your designer or architect. Even if you have a lot of ideas like I do, ask question like “Do my design idea make sense to you? Would you do anything differently to improve the flow, efficiency or cost? Are there any downsides of this layout or space?” Listen to your designers suggestions. They may come up with ideas that you wouldn’t have thought of yourself. Leave some room for the designer to actually design. Be honest from the very beginning. If your designer is showing you styles and designs that just aren’t to your liking, tell him! Be nice, but tell him the truth. You could say something like “Hmmm, that’s really not my favorite.” or “It’s okay, but it’s just not my style.” or ask “What are some other options”. You gotta find the courage to be honest or you’ll end up with a house that you don’t really like. That happened to one of my acquaintances. She felt bad about telling the architect and even her builder that she didn’t like some of their ideas and now she lives in a house that is nothing like what she had dreamed of. If you have the type of personality that makes you hesitant to tell others what you really think because you’re afraid you might hurt their feelings, get someone else to do the dirty work for you. Like your spouse or mother. Your house is too big of an investment to accept a design that your don’t really like. The truth is, most designers and architects know their clients won’t like every suggestion that they make, so they won’t take your rejection personally. Let your designer know that before you finalize your house plans, you’ll want a building inspector to approve the plans. That way they can alert you of any potential problems before the plans are finalized. That’s required in some regions, but it’s just a smart thing to do whether their approval is required or not. Well, those are my suggestions for what to do before and during your house design meetings. Hopefully, by doing some of these things, your meetings go more smoothly. Let’s do a couple of quiz questions I say good bye. QUIZ: 1. Who has the most education, an architect or a house designer? Well, it depends. An architect must have at least a bachelor’s degree and they must complete an internship. But some house designers have that same level of education. The difference is that house designers have not completed the licensing requirements needed to be an architect. There are also some building designers who only have an education equivalent of a draftsmen, which a diploma or certificate in construction drawing. 2. Before meeting with your house designer or architect, you should do all of the following except: A. Have all of your finishes and decor selections picked out, including flooring, tile and paint colors B. Have a list of must haves and a wish list of things that would be nice to have for each room of the house C. Have a general idea of how many square feet and how many bathrooms and baths your want D. Have a pictures of some architectural styles that you like The answer is A. You do not necessarily need to have your finishes and decor selected when you first meet with your house designer or architect. Those selections will be needed a little later in the game. Please remember that the purpose of this podcast is simply to educate and inform. It is not a substitute for professional advice. The information that you hear is based the only on the opinions, research and experiences of my guests and myself. That information might be incomplete, it’s subject to change and it may not apply to your project. In addition, Building codes and requirements vary from region to region, so always consult a professional about specific recommendations for your home. That’s all I have for your this week. Thanks for stopping by. Come back next week for another edition of Build Your House Yourself University-- BYHYU.
5 Comments
9/24/2018 06:24:21 am
My brother wants to build his home from the ground up, and I suggested he hire a drafter to create some blueprints. You had some great information about using a service like this, and I liked how you said to hire a draftsman for this, as they will do most of the drawing when an architect supplies them with ideas. Thanks; I'll share this with my brother to help him hire a drafting service to draw a blueprint up for his future home.
Reply
Michelle@BYHYU
9/24/2018 08:41:19 am
Glad to help, Jocelyn. Yeah, draftsmen/house designers are great if you have lots of your own ideas about your layout or if you just need to modify an existing plan that you find on the internet or in a house plan book. You’ll save lots of money by hiring a draftsman as opposed to an architect. I wish your brother all the best.
Reply
3/25/2019 01:12:01 pm
You said draftsmen do most of the drawings. This is great to know because I have a vision for my future home. I'll look for a service to help me draw this idea up.
Reply
Michelle@BYHYU
3/25/2019 06:25:10 pm
Yeah, going with a draftsman or house designer will save you lots of money.
Reply
Your comment will be posted after it is approved.
Leave a Reply. |




 RSS Feed
RSS Feed