|
This week we have a list of features that many homeowners are requesting in new homes that they’re buying or building. This is according to an article in Professional Builder magazine where builders, architects, designers and other industry experts were asked about must have features that today’s homeowners want. Take a look and see how many things on the list will be included your new home. You may not want to include all these elements, but consider the ones that are best for you and your family. Before we go any further, let’s go over this week's pro terms: PRO TERMS Built-in, Overlay and Integrated Refrigerators These 3 terms are often used interchangeably, but they don’t all mean the same thing. Let's make sure we know the difference between built-in, overlay and integrated refrigerators so we can clearly communicate what we want for our kitchens. All of the appliance designs that we’ll define today are classified as built-in. “Built-in” is an umbrella term that can be used on it’s own, but it also includes overlay and integrated appliance design. A built-in refrigerator is fitted into a customized space that allows the fridge to sit flush, or almost flush, with cabinetry. The space that houses the fridge is either built into cabinetry, or it is a cavity created by drywall. Simple built-in refrigerators stick out a couple of inches from the cabinets, so the refrigerator door can open without obstruction. Simple built-in refrigerators exhibit their original finish, like stainless steel, while other built-in fridges are covered with panels that match the cabinetry. That’s where the terms overlay and integrated appliances come in. Overlay refrigerators are overlaid, or covered, with a panel. Like a simple built-in refrigerator, overlay refrigerators protrude slightly from the cabinets, meaning they’re not quite flush. Overlay fridges are not exactly hidden because you know that the appliance of there, but it matches the surrounding cabinetry. The integrated refrigerator also has a panel, but it’s completely integrated into the cabinet design. It is a hidden appliance. An integrated fridge is completely camouflaged. If it’s not pointed out to you, it’s hard to find within a line of cabinets. So, in summary, built-in is an umbrella term that means that the fridge in built into cabinetry, or into a drywall cavity. Simple built-in fridges exhibit their original finish and stick out a couple of inches. Overlay refrigerators stick out couple of inches too, but they are overlaid with a cabinetry panel. Overlay refrigerators match the cabinetry, but you can still tell where the refrigerator is. Integrated fridges are also covered with a panel, but they are completely flush with surrounding cabinetry, therefore completely camouflaged. Before we move on to our list of must-have house features, I want to thank Zerjan24. Thank you for your 5 star rating and review. He or she says the podcast is “Perfect for real Learning.” Thanks for your kind words and for taking the time to do something nice for the show. It really does help our reputation and ranking. So, I appreciate you Zerjan24, and everyone who has helped the podcast. You guys are the best. Ok, ready to get to the list of house design must-haves? 1. Practicality. In most areas, the excess of the 90’s and early 2000s has given way to practicality and functionality. Homeowners want enough space and amenities to be comfortable, but they no longer want large, opulent spaces just to say they have them. No more keeping up with the Jones. They want their houses to include only features that they will really use. Many people are completely forgoing specialty spaces like dedicated media rooms and wine cellars, or they’re incorporating those features into other areas of the house. Instead of a wine cellar, they may choose a wine fridge. And Instead of a dedicated media room, they may opt for a large screen tv within a bonus room or family room. 2. Open floor plans. Open concept home designs continue to be popular among people buying and building homes. Great rooms which combine kitchen, dining and living areas are often requested. There are fewer and fewer requests for separate. formal living and formal dining rooms. Open floor plans enhance interaction among family and friends, and they also make smaller houses feel larger.
3. Flexible spaces.
Homeowners want rooms that can be used in multiple ways, depending on the current and future needs of the family. A room that can serve as a guest bedroom, or a home office, or a play room, or a craft room. Buyers, and those building, want spaces that are generic enough to be used flexibly and switched up as the needs of the family change over time. 4. First floor master suites. Not many homeowners want to climb stairs every time they want to go to their master bedroom, so they want their master to be on the first floor. This is especially important if you are building your forever house where you’ll be aging in place. 5. Transitional design. Transitional design combines some traditional elements with some contemporary elements. Typically you have the timeless elegance and detail of traditional design, along with the clean, simple lines of contemporary design. So, you might include crown molding and wainscoting, like you would in a traditional home, but the molding will be sleeker, less elaborate. Transitional homes is less "hoity toity" and less ornate than traditional homes, but they are not is cold or minimalist as most contemporary homes. 6. Lots of windows to let in natural light. Adding ample lighting fixtures is important too, but homeowner are really drawn to lots of natural light. Include as many windows as your budget will allow, even it they are small, inoperable windows, which tend to be less expensive. You can even add a skylight or solar tube if a traditional window won’t work in a certain space. Don’t forget to add windows or skylight to areas like the bathroom and closet so you can see how your hair, make up and outfit look in natural light before you leave the house. 7. Large kitchen islands. If the kitchen is the center of the home, the island is the center of the kitchen. It’s where kids do homework, where casual meals and snacks are prepared eaten, where cleaning and prep stations are located, and where guests and family members can sit chat. 8. A dedicated pantry. Homeowners want a closeted, or walk-in pantry that can hold the majority of their canned and dry goods and convenience foods. Since many people are now opting for some open shelving in kitchens, having a pantry to store food is becoming more sought after. 9. Roomy, walk-in showers that are separate from tub. Some homeowners are willing to forgo a bathtub in order to include a roomy shower in their bathrooms. Ideally, showers will have a bench, or at least a ledge, and recesses for soaps and shampoos. 10. Free standing soaking tubs. For those who do want to include a bathtub in their master bathroom, free standing soaking tubs are taking the place of old-school, built in, jetted whirlpool tubs. Jetted whirlpools are often plagued with mold and drainage problems and soaking tubs usually are not. Plus, free standing tubs often look really pretty, almost like bathroom sculpture 11. Quartz, granite or marble countertops in the kitchen, and in bathrooms, especially the master bathroom. Which stone is most popular varies from region to region. Ok, POP Quiz, is quartz considered a natural stone or an engineered stone? The answer is engineered stone. We learned about quartz in episode 33 called Kitchen Countertops 101. Quartz is man made, but it contains about 93% crushed, natural stone that is combined with resins and pigment, so it’s considered an engineered or manufactured stone. 12. Exhaust fans that are humidity-controlled or motion-sensing. As people have become aware of how detrimental moisture can be to their homes, homeowners are actually asking about these exhaust fans that will automatically come on when people are in the bathroom, or taking a shower. 13. Mudrooms. People are requesting a pick-up and drop-off station at the family entrance— usually near the garage. People are looking for mudroom spaces with hooks, cubbies and cabinets that will help keep the family organized. For more details about what to specifically include in a mudroom, take a listen to episode 43 called 14 Unexpected Features to Include in Your Family Foyer—The Mudroom. 14. Energy efficiency. Today’s, more educated homeowners now know to ask for energy efficient design such as double pane, low E windows, a well-sealed building envelope, ample insulation, LED lighting and Energy Star appliances. People realize that buying, or building a energy efficient home will save them money in their utility bills over time. 15. Programmable thermostats. According to Enegy.gov, “You can save as much as 10% a year on heating and cooling by simply turning your thermostat back 7°-10°F for 8 hours a day.” With programmable thermostats, like those from Nest or Honeywell, you can easily set up a program that will automatically lower the thermostat temperature while your family is away at school or work, or at night while you sleep. 16. Blurred indoor-outdoor connections. I think because of all those HGTV shows that we are inundated with, homeowners expect to have the same amenities and options that they see on TV. And indoor-outdoor spaces are VERY popular on home design shows. In most parts of the country, people are asking for comfortable outdoor living areas that are connected to the inside by French doors or patio doors that can be opened wide so the indoors flows into the outdoors. This is especially nice if you do a lot of entertaining. 17. Low maintenance exteriors. Homeowners are looking for siding, windows and exterior trim that don’t have to be regularly painted or refinished. There are so many beautiful options that are low, or no maintenance, that homeowners are overwhelming steering clear of natural wood products in favor of vinyl, aluminum, fiberglass, brick and fiber cement siding, like Hardie board. 18. Pet accommodations. As an increasing number of homeowners consider their pets members of the family, they’re looking for built-in dog washes and litter box spaces and integrated food and water dishes— features that show that the homeowners are concerned with the comfort and care of their pets. 19. Stainless steel appliances. Stainless steel appliances are still more popular white, black or colorful kitchen appliances. Built-in appliances with cabinetry panel overlays are also sought after, especially in higher end kitchens. 20. Lots of electrical outlets. The request for more electrical outlets has increased as more family members have the need to plug in and recharge cell phones, tablets and other electronics. Most homeowners want several outlets in each room. A dedicated charging station for family and visitors is a bonus feature that will make your house stand out among the rest. Well, that’s it. Hopefully you got a couple of good ideas for your own house, or you got confirmation that the features you’ve already planned to include are right on trend. If you know that several of your social media friends will be building or buying a house in the future or if you know new builders or house flippers who need to know what homebuyers are looking for, you can share this episode with them. To share from iTunes, you can tap either one of the icons at the bottom left or bottom right of the screen. If you’re listening from the website, tap the 3 small circles within a circle, that’s found towards the right of the podcast player. Before we end today’s episode, let’s go over a couple of quiz questions: QUIZ: 1. True or False? Transitional design combines traditional design with contemporary design. That’s true. Folks buying and building homes are most often looking for transitional homes— those that combine the timeless elegance of traditional design and the simple, clean lines of contemporary design. 2. True or False? Overlay refrigerator design is completely camouflaged and flush with the other cabinetry. That’s false. Overlay refrigerators are overlaid with a cabinetry panel, but you can still tell that they are refrigerators. They are almost flush, but not completely flush with the cabinetry. Instead, overlay fridges stick out a couple of inches so the door can easily open. Integrated refrigerators are the ones that are completely camouflaged and flush with the cabinets. It is difficult to tell where an integrated fridge is unless someone points it out. Please remember that the purpose of this podcast is simply to educate and inform. It is not a substitute for professional advice. The information that you hear is based the only on the opinions, research and experiences of my guests and myself. That information might be incomplete, it’s subject to change and it may not apply to your project. In addition, building codes and requirements vary from region to region, so always consult a professional about specific recommendations for your home. Thank you for stopping by this week. Visit me at the BYHYU Facebook page and join me next week for another episode of Build Your House Yourself University—BYHYU.
0 Comments
Your comment will be posted after it is approved.
Leave a Reply. |
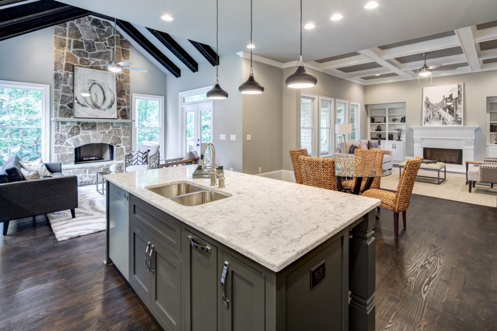
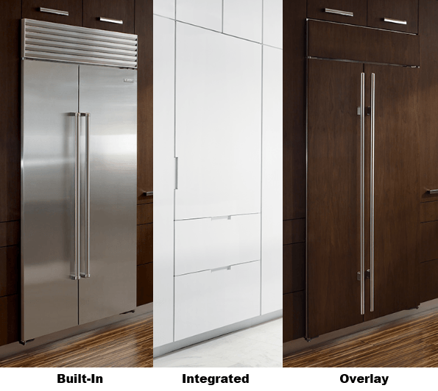
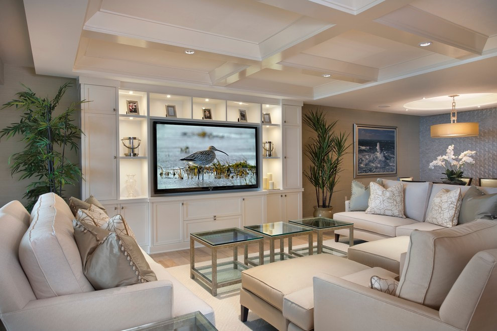
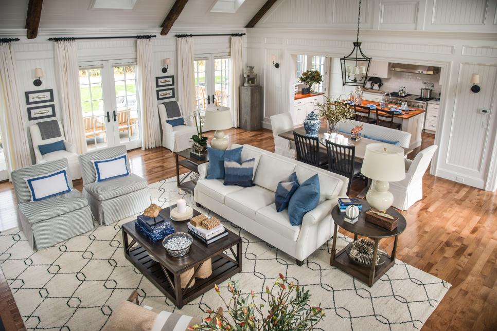
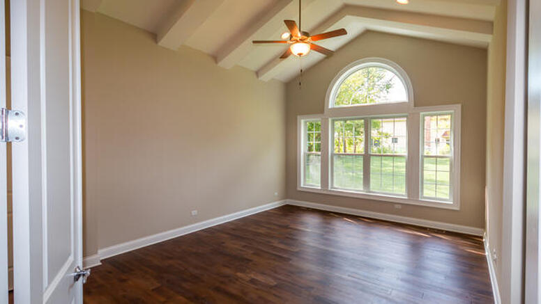
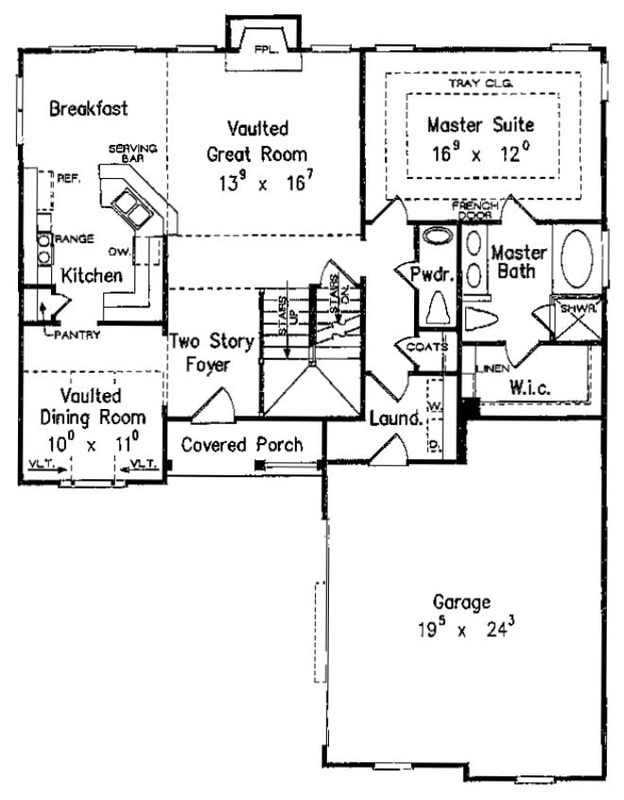
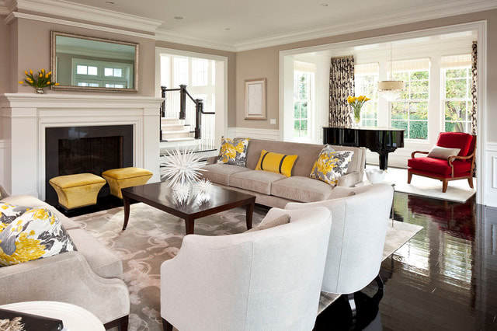
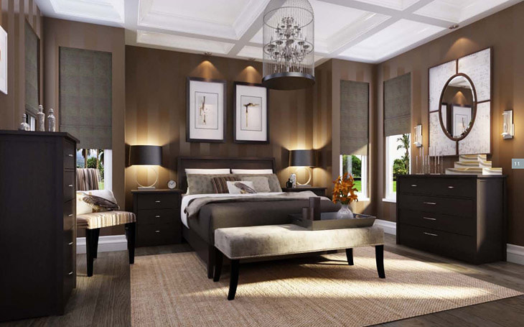
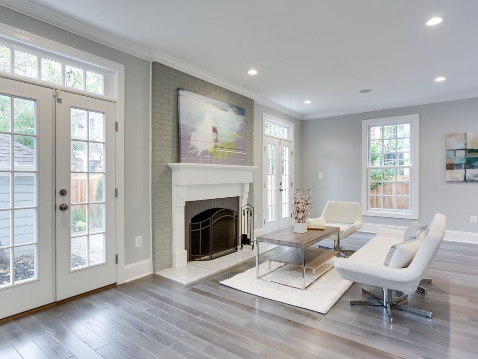
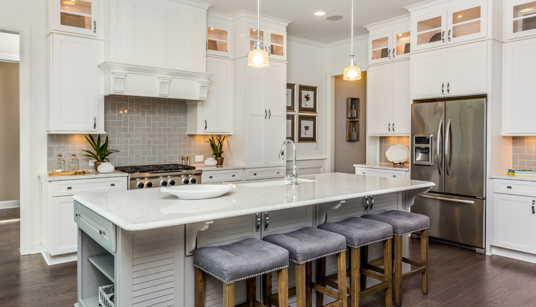
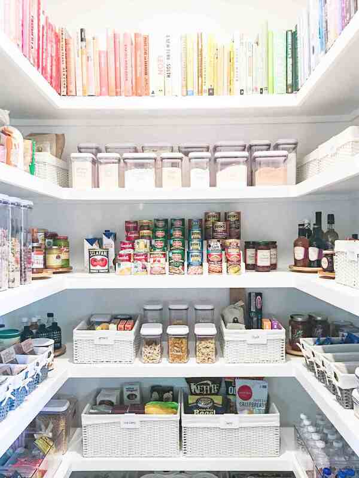
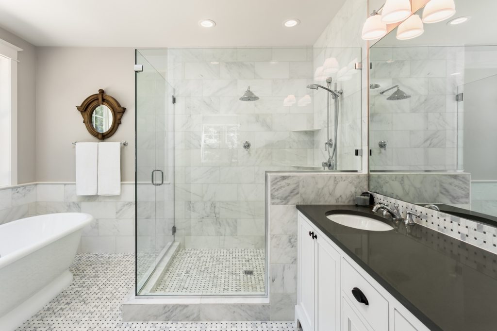
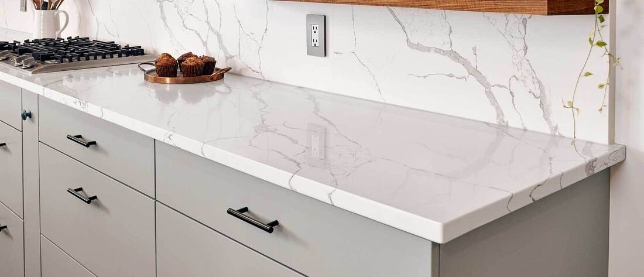
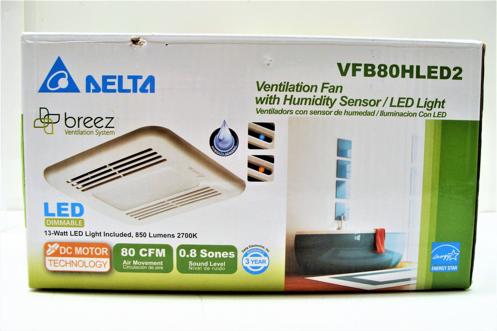
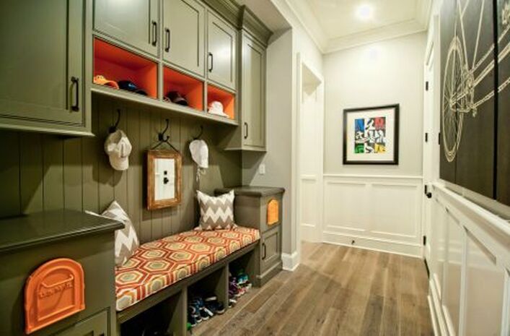
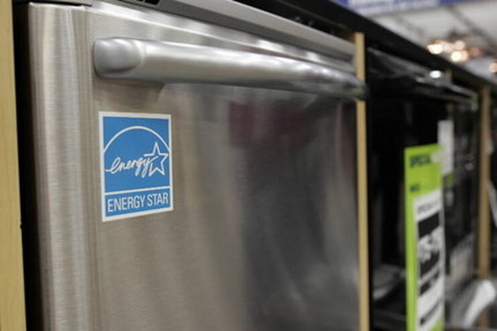
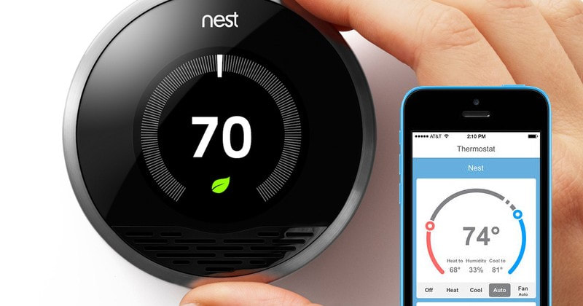
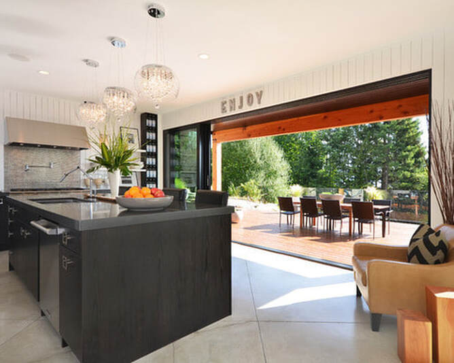
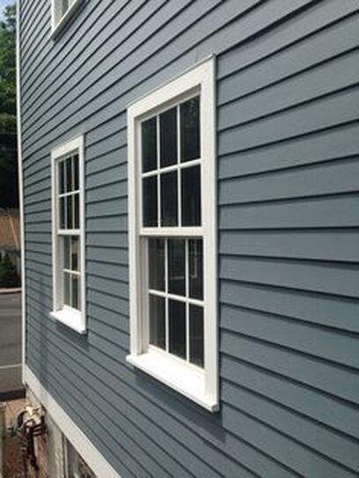
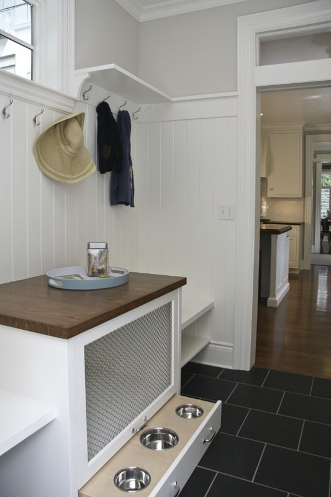
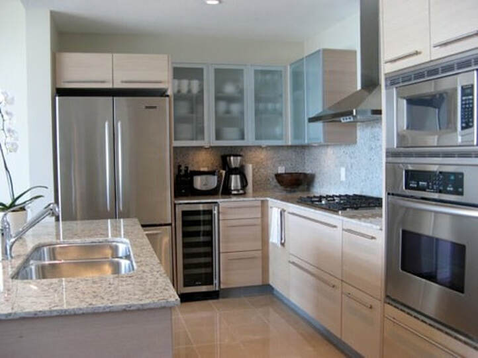
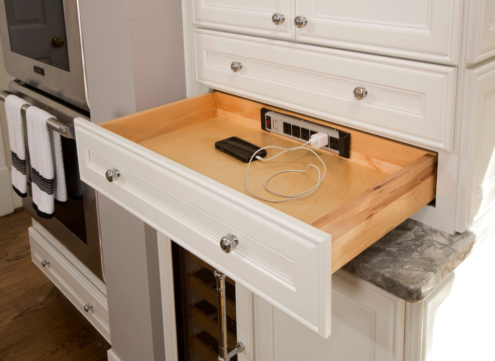
 RSS Feed
RSS Feed