|
To commemorate our 100th episode, I want to give you some of my favorite homebuilding and design tips that I’ve learned over the past 2 years of this podcast. I’ve learned so much, but these are some of the most relevant things. We’ll go over 50 tips in this week’s mini lesson, but since this is the 100th episode, it only makes sense that I give you a list of 100 of the most important pieces of homebuilding knowledge that I've gained. So we’ll go over 50 tips now and I’ll send you 50 more tips and tricks if you email me at [email protected] or you can get in touch with me through the "Contact Us" tab above. All you have to do is type the number "100" in the subject line and as a thank you for helping me get to episode 100, I’ll send you a PDF of a list of 50 bonus tips, plus the 50 tips that we’ll cover in today, so you won’t have to take notes. You’ll end up with a list of 100 of my favorite bits of homebuilding information. Now don’t worry about me spamming you. I wouldn’t do that. Before we get to the first 50 tips, I want to sincerely thank you for your loyalty and support and for encouraging me to keep the podcast going with your awesome reviews and kind emails. I especially want to thank you for sharing the show with friends, family and coworkers by text, email and on social media. You are the reason the show is doing so well. Since I’m not great with social media, I’ve been counting on you to spread the word about the podcast/blog and you’ve done that, so thank you. As we move forward with the podcast/blog, I’ll continue to give you quick tips, mini lessons and interviews that will help you make informed decisions about your homebuilding options, but when I actually break ground on my own project, I’ll be doing more regular project updates and I’ll tell you what materials, appliances, fixtures, and methods I’ve decided on and why. Thank you again for all that you’ve done to help me over the past 2 years. Okay, let’s get into the first 50 most relelvant homebuilding tips. 1. Owner builders should get Builders Risk Insurance and General Liability Insurance before they start construction. Builders risk insurance, also called "course of construction" insurance, covers loss or damage to the house under construction, as well as loss or damage of any of the materials and equipment used in the project. General Liability Insurance is to safeguard the builder/owner builder against the risk of potential lawsuits over accidents, injuries, and illnesses that occur on the job site. 2. Not all houses need input from a structural engineer, but definitely consult a structural engineer if you have a challenging home site, such a steep lot, or one with unstable soil, or if you have a house plan that includes a large open area, such as a two story great room. Some states require a stamp of approval from a structural engineer or architect on all house plans. 3. Plan for a 6 x 6 foot outdoor space if you want enough room for a small bistro table and two chairs, or an large outdoor chair with side table. Spaces at least 12 x 14 feet will work for a long rectangular dining table and chairs. Outdoor living rooms are comfortable in a space around 16 x 16 feet. 4. Strengthen the structural frame of your house by creating a "continuous load path" within your home. Use a system of metal connectors, bolts, fasteners and shearwalls to connect the structural frame of the house together. A continuous load path is like a chain that ties each level of the house together from the roof to the foundation. That way storms, earthquakes and high winds are less likely to cause damage to the structure of the house. Products from Simpson Strong Tie are most often recommended. 5. If you want professional help building your house, but don’t want the traditional arrangement with a builder, consider hiring a project or construction manager, site supervisor or consultant. They typically charge 5-17.5% of the cost of construction or $35-100 per hour. You can interview architects, retired or working general contractors, framing carpenters or other subcontractors for the position. 6. It’s usually easier to first find a plot of land in a neighborhood that you like, then choose a house design that fits that lot. However, if you have fallen in love with a particular house design and you want few, if any, changes to it, you’ll have to search for a lot that fits the dimensions and design features of that house plan. It’s more difficult to do it this way, but it can be done. 7. Although builders often get a builders discount on materials, appliances and fixtures, they don’t always pass that discount on to homeowners. If you are acting as an owner builder, many companies and suppliers will give you a builders discount. Just ask. 8. Passive house is a strict, voluntary building standard of energy efficient construction that results in homes that require very little energy for heating or cooling. Passive houses achieve their energy efficiency by using high levels of insulation, optimally orienting the house toward to sun and incorporating airtight design. 9. Even if you don’t go to the extreme of building a Passive house, get your home designed, tested and scored by a home energy rating company. HERS, which stands for Home energy rating system, is the nationally recognized system for inspecting and calculating a home’s energy performance. The standard new home will score 100. You want a lower score. The lower the HERS score, the more energy efficient the house. 10. Insist that your HVAC system is sized according to a Manual J calculation, not the inaccurate rule of thumb of "tons per square foot" that many old school HVAC contractors often want to use. 11. The average sized single-family home built by a general contractor takes an average 8 months to go from permit to completion. About 6 months of that time was actual construction. Houses built by owner builders require, on average, 11.5 months. 12. Have 4 plug outlets installed in areas where you typically plug in lots of electrical devices, such as near your bedside tables and near the sinks and vanities in bathrooms. 13. Have a dedicated Christmas or holiday electrical circuit and plus light switch that control lights on your Christmas trees, garland, mantles, and any outside lights you wish to display during the holidays. 14. Have a hot water recirculating pump installed. This small motor keeps hot water circulating in your pipes at all times so that you have instant hot water at all faucets no matter how far away they are from the water heater. This saves gallons of water that would ordinarily be wasted while waiting for hot water. 15. Have your home hardwired with Cat 6 Ethernet cable for a faster, more secure internet connection. Even if you plan on using wireless internet for your mobile devices, it’s easy and recommended to have Cat 6 installed too for those fancy streaming TVs, for video games, and other more permanent devices that need an internet connection. 16. Take photos and/or video of the different phases construction during the homebuilding process. This will serve as a visual record to refer back to if, in the future, there are any questions about where pipes and wires are, or about what materials and methods were used in building the house. This visual diary will also encourage contractors to do a good job since there will be a record of their work. 17. Ask your electrician to put charging stations for family and guests in several areas in your home, including the kitchen or pantry, the mudroom, the living room and select bedrooms. 18. Even if you decide to go with traditional stick framing instead of advanced framing, request2 stud corners, also called California corners. California corners are used in advanced framing to allow more insulation to be added to the corners of the house. Traditional framing uses 3 studs in the corners of the house which means that corners are filled mostly with wood instead of insulation, creating a thermal bridge, where unwanted heat loss can occur. 19. To save money, build up, not out. A two or three story house typically costs less than a one story house of the same square footage. That’s because the roof and foundation are expensive line items and they’re smaller and therefore less expensive with a multistory house. 20. Place your house closer to the street to cut down on costs for the driveway and front yard landscaping, which is usually more elaborate and more expensive than back yard landscaping. 21. Centralize your plumbing, as much as reasonably possible. Design your house so plumbing is clustered fairly close together or back to back. Areas such as the kitchen, laundry room, and bathrooms should be grouped together. This reduces the cost of running costly pipes all over the house. And if you are building a 2 or 3 story house, upper level bathrooms should be stacked above first floor bathrooms or the kitchen, so plumbing can be connected along the same wall. 22. Design bedrooms that you plan to carpet with a 12 foot width. Make bedrooms 12x13 or 12x15, for example. Carpet comes in 12 foot rolls, so designing rooms with 12 foot widths makes more sense than having a bedroom that is 11 feet, 8 inches or 13 feet wide. With a 12 foot wide room, you’ll have fewer carpet seams and “waste”, which will save you money. 23. When asking subcontractors to bid on your project, ask them to look at your plans with a critical eye and make notes about where you could save money, without significantly compromising quality. If you are going to use a general contractor, you can ask those in the running for your job to do the same thing. Those suggestions can help you modify your plans to save money. 24. If you plan to act as an owner builder, do NOT give your subcontractors a deposit before they begin work. If they say they need the money for materials, ask them (get a list of) what they need and you punchase the materials yourself. In general, subs should be paid in thirds— AFTER the first third of the work is complete, after the second third is complete and after the last third of their work is complete and inspections passed. 25. Ask online and local suppliers to match lower prices that you find with other online or local suppliers. 26. If you going with asphalt roof shingles, like most homeowners do, forgo cheaper, less durable 3 tab asphalt shingles since they could lower the value of your house. Spend a little more for durable architectural asphalt shingles. 27. Call subcontractors about a week before they are scheduled to be on the job site, and again the day before they are scheduled. Confirm that workers will be on site at the scheduled time and ask what work they need to be complete before they begin their part of the project. With that information, go to the subs that are already on site and confirm that those tasks will be finished before the next scheduled sub arrives. 28. Invite all the major subs to a pre construction group meeting to discuss your project and any conflicts or problems they anticipate. Suggesting a working lunch or dinner, your treat, will improve your chances of them showing up for a group meeting. 29. When a subcontractor has completed his work, including punch list items, and the final inspection has been passed, make sure you get a signed, unconditional final lien waiver, or lien release. Get it at the same time you give the final payment. This waiver generally protects the homeowner from the subcontractors placing a lien or claim on the property for unpaid debt. 30. Go to open houses, models homes and even the homes of your friends and family and see how the size feels to you. Does a 1500 square foot home or 3500 square foot home feel more like you? Or maybe it should be something in between. Visit houses of various sizes and see what size house feels too big or too cramped? Go into bedrooms and figure out what size you want your guest and master bedrooms to be. 31. Make kitchen walkways at least 42 inches wide for a one-cook kitchen or at least 48 inches for a kitchen with more than one cook. 32. Choose a quiet dishwasher that is 45 decibels or less, especially if you entertain and hang out in and around the kitchen after meals. 33. Choose range hoods that are 6 inches wider (3 inches wider on each side) than your range and make sure that it vents outdoors. Avoid downdraft hoods that ventilate by pulling cooking fumes and smoke downward instead of sucking smoke and steam upward. According to Consumer Reports, downdraft hoods have been unimpressive when tested. 34. Avoid lower cabinets because they are difficult to access. Instead, choose drawers that you can easily pull open instead of doors for base cabinetry. 35. Don’t assume that custom cabinets are significantly more expensive than semi custom cabinets. Get estimates for both if you are considering either. Sometimes custom cabinets are about the same price, and occasionally cheaper, than semi custom cabinets. 36. Choose materials with a high R value or a low U value for greater energy efficiency. 37. Use mineral wool or fiberglass insulation around interior rooms to help with soundproofing. Solid core doors will also help with soundproofing. 38. Spray foam insulation can fill up gaps and small holes in the structure of the house, so the foam is not only good thermal insulation but also a good air barrier, which helps in building a tight building envelope. 39. Although structural insulated panels and insulated concrete forms are great products to build your house, be cautious of choosing them if they are uncommon in your region. That’s because subcontractors will be hesitant to bid on a project using unfamiliar structural materials and they are likely to charge you a premium if they do work on your house. 40. If you’re going with a conventional water heater, look for one that has an insulated tank. This will significantly reduce both standby heat losses and annual operating costs. Look for models with tanks that have an R-Value of R-12 to R-25. 41. Choosing a tankless water heater over a conventional water heater will give you endless, but not instant hot water unless you do one of two things: 1. move the tankless water heater closer to the faucet, or 2. install a recirculating system. 42. Only choose natural stone or concrete countertops if you are willing to seal them about once a year. Go with quartz if you want a truly maintenance free countertop. 43. If you want solid hardwood floors for you new house, look for high quality floors that are at least 3/4 inch thick. 44. Choose a medium to light medium tone wood for your flooring. It’s classic and shows less dirt than very light or very dark wood flooring. 45. Induction cooking provides fast, consistent, precise heat control plus great energy efficiency. 46. Consider using factory made, panelized wall panels for the structure of your new home. These wall units are transported from the factory to your home site, sometimes with floor and roof trusses. Those components are constructed into a house. Because all the units of a panelized home are constructed in a controlled, factory setting, away from adverse weather conditions, panelized units are often more precisely constructed— meaning walls that are straighter, more plumb. 47. Casement windows are, in general, the most energy efficient style of window, plus they are great if you have a view and if you want a window over your kitchen sink. 48. Zero energy houses, which produce as much energy as they use, are being built by more and more mainstream homeowners and builders. But if you are not ready to invest in solar panels or other energy producing systems that are required for a zero energy home, you can build an airtight, highly insulated, energy efficient zero energy ready home and purchase the solar panels in the future. 49. Choose windows with a low solar heat gain coefficient if you live in a warmer climate and choose windows with a high solar heat gain coefficient if you live in a cold climate. Choose low E windows no matter what type of climate you live in. 50. According to Enegy.gov, “You can save as much as 10% a year on heating and cooling by simply turning your thermostat back 7°-10°F for 8 hours a day.” With programmable thermostats, like those from Nest or Honeywell, you can easily set up a program that will automatically lower the thermostat temperature while your family is away at school or work, or at night while you sleep. Alright, those are 50 of my favorite housebuilding and design tidbits. To get 50 more, just email me at [email protected], or get in touch with me through the Contact Us tab above. Type the number "100" in the subject line and I’ll send you a PDF of the 50 bonus tips, plus the 50 tips that we’ve just covered. And I won’t send you spam. I promise. Thanks for joining me this week and thanks again to all of you who listen regularly. I appreciate you. I hope you come back for the next episode of Build Your House Yourself University--BYHYU. Please remember that the purpose of this podcast is simply to educate and inform. It is not a substitute for professional advice. The information that you hear is based the only on the opinions, research and experiences of my guests and myself. That information might be incomplete and it’s subject to change, so it may not apply to your project. In addition, building codes and requirements vary from region to region, so always consult a professional about specific recommendations for your home.
4 Comments
6/10/2019 11:39:27 am
Thank you for sharing this article.I’ll gladly try those tips you shared. All the best!
Reply
Michelle @BYHYU
6/14/2019 09:00:40 am
Thanks for listening Aziz.
Reply
6/25/2019 12:55:14 pm
These a very good tips, I like how you talked about the zero energy houses. These houses are something that will become more common as time goes on.
Reply
Your comment will be posted after it is approved.
Leave a Reply. |
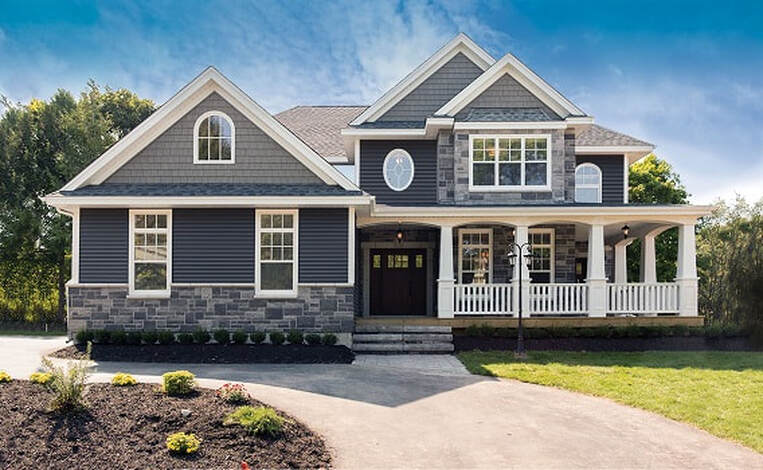
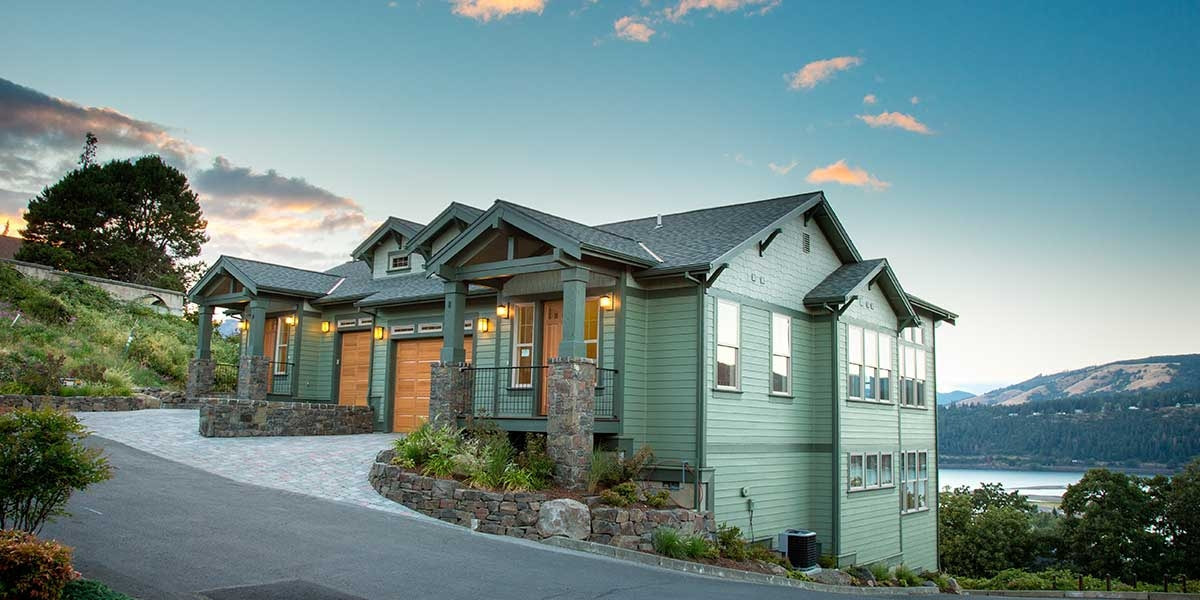
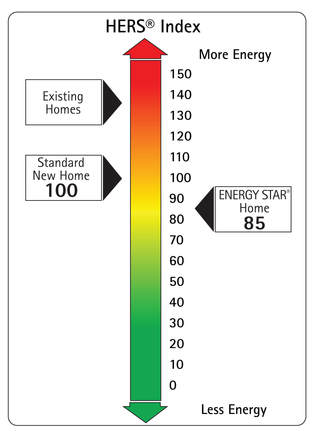
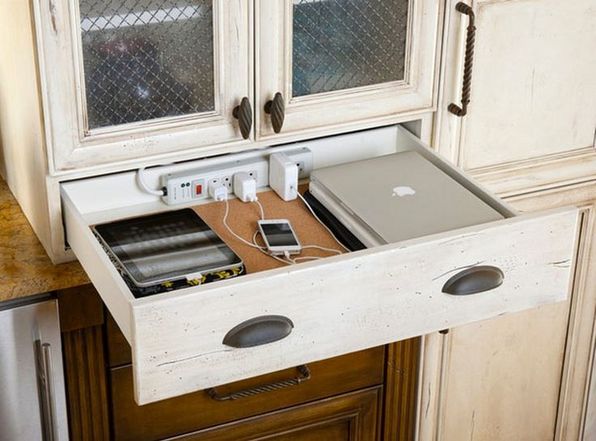
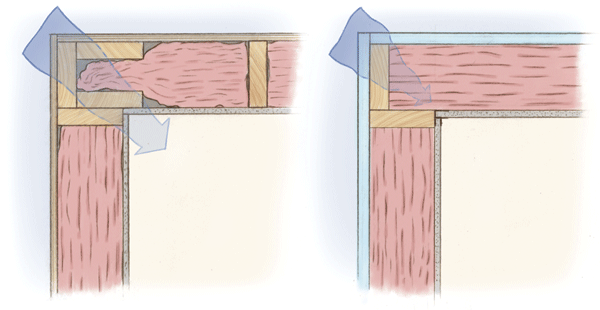

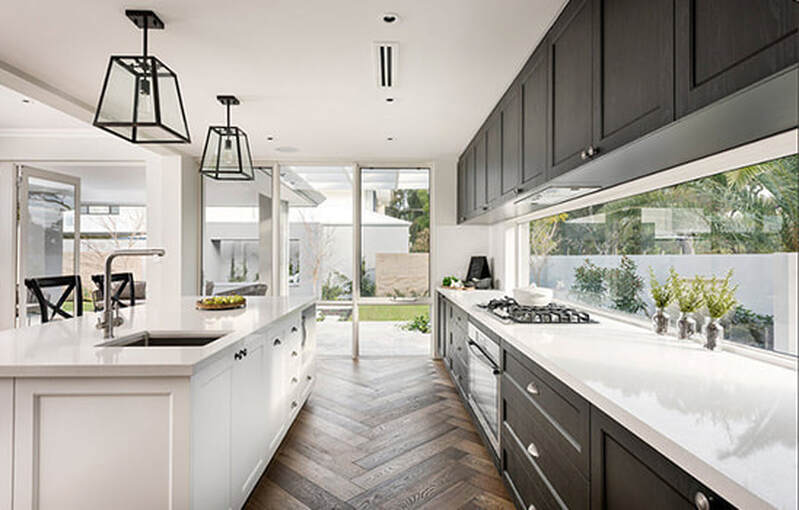
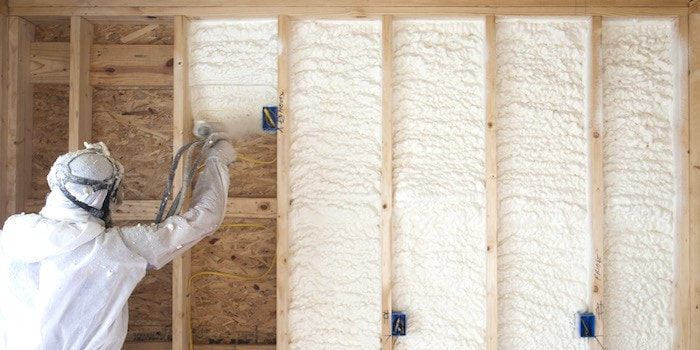
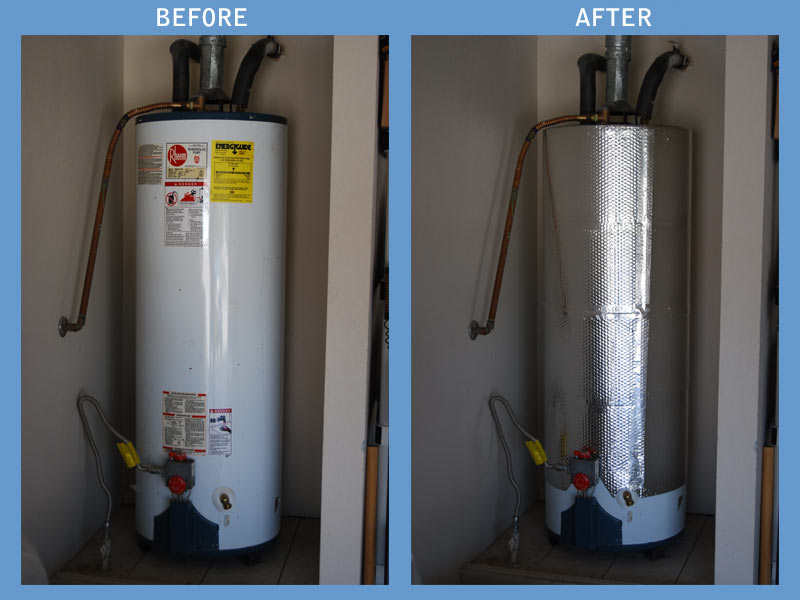
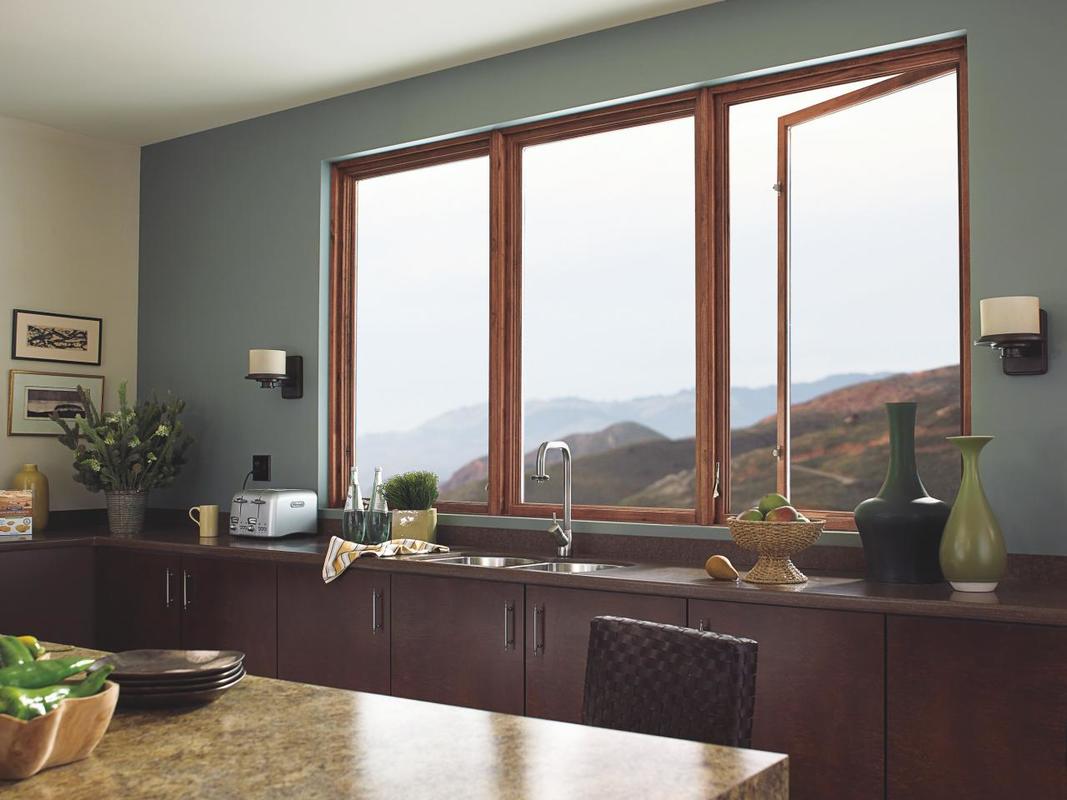
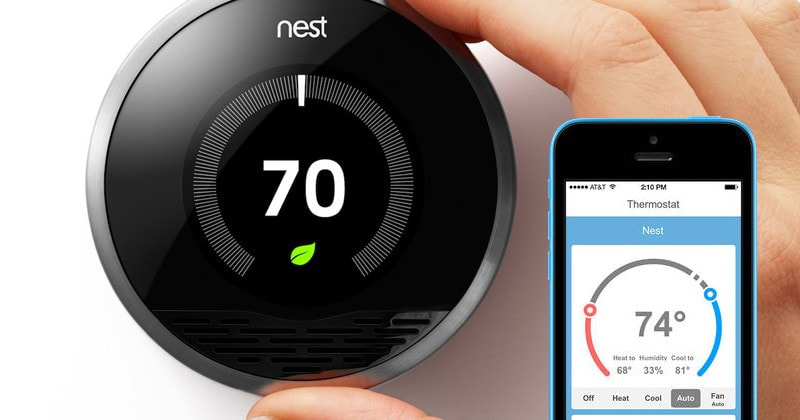
 RSS Feed
RSS Feed