|
For years Fort Worth magazine has teamed up with an area builder and local designers and vendors to build a house highlighting the latest in home design. Called the Dream Home, it’s been a showcase house charity fund raiser that many in and around Dallas, TX look forward to every year. This year, for the first time, 3 homes were built to be showcased in an event called, not Dream Home, but Dream Street. The 3 luxury showhomes were all on the same street in Southlake, TX, a suburb outside of Dallas. Each house had a different builder and designer, so I knew it would be interesting to see the similarities and differences that showed up in the different houses. Going to these showcase homes often lets us in on what’s up-and-coming and tried-and-true in homebuilding and decor. My husband and I visited on the very last day of the tours. Some of the most prominent design features were those that I’ve talked about before, and ones that I’ve seen in previous parades of homes. But to me it’s always helpful to know what’s still trending and what has gone by the wayside. So here are some of the design features seen in the Dallas Dream Street Showcase Homes. 1. White exteriors All 3 houses had predominantly white exteriors, but all with different accent materials and colors. One house had medium toned wood accents, one had gray stone and blue siding added to the white stucco exterior (see pic above), and one had light gray and black accents. White houses, made so popular by Chip and Joanna from HGTV’s Fixer Upper, are still very much on trend. But accent colors or materials like stone and wood are being added to those white houses for visual interest and contrast. Listen, Chip and Joanna didn’t invent the white house. White houses have been around forever, for centuries. A white exterior is a current trend, but it’s also classic— it has stood the test of time--like white cabinets have. Just because something is trending, doesn’t mean it will eventually go out of style. Sometimes trends are features that have been around for a long time, and sometimes new trends will become classics that will always be in style. 2. Wood soffits and/or porch ceilings Each of the 3 houses had some exterior wood accents on outdoor porch ceilings or soffits. Pop Quiz: Do you remember where the soffit is? The soffit is a part of the roof’s edge or eave. The soffit is the downward facing part of the the eave. It’s the sidewalk or soil facing part of the roof’s eave. Think of the "s" in soffit and the "s" in sidewalk or soil. So, soffits on these houses were wood. And although all 3 houses were white stucco and definitely had a contemporary vibe, the wood gave a sense of warmth to those white houses. Although the houses weren’t ultra contemporary homes with flat roofs like you might see in California, I also wouldn’t consider any of the houses to be a modern farmhouse. White exteriors on any style home continue to be a popular, not just on farmhouses, and not just in these showcase homes, but also around the country. I’ve noticed that many brick houses have recently been painted white. If you love a white house, like I do, but want to make it unique and fresh, add some accent colors and non-white materials 3. Gravel and concrete pavers Although each house had grass in the their front yards, all 3 show homes had walkways to the front door designed with concrete pavers separated by gravel. Those concrete gravel walkways gave the home a contemporary, sort of zen feeling. Be aware that although these gravel concrete walkways seem virtually maintenance-free, you will have to occasionally sweep stray pieces of gravel back into place and you’ll now and again have to pick a few weeds or grass spouts out of the gravel filled crevices. A little more maintenance is required than what you would need for solid concrete sidewalks, but it’s a great look for the entrance of transitional, modern and contemporary homes and it may be worth the little bit of maintenance required if you love the look. Keep in mind, the closer your gravel and concrete walkway is to grass, the more spouting grass you’ll likely have to remove from those gravel crevices. 4. Impactful, but informal foyers Two of houses were 2 story homes and each of them had 2 story entry foyers with stairwells. Neither of the 2 story foyers were particularly large or formal. They were informal and just a few steps from the living room. Both stairwells had medium tone wood treads, one with floating steps. One stairwell had a simple horizontal straight wrought iron railings and one had glass railing. Both definitely looked contemporary, but warm because of the wood. The third house was one story and had a long dramatic entry hall lined by windows. There are no hard and fast rules with entries. Go with what you like. You might want a large formal entry foyer, which I definitely think is stylistically more traditional. Or a small casual foyer, or even no separate foyer at all. If you have a small footprint, your front door can enter directly into a living space. 5. Dramatic, but neutral great rooms Open concept great rooms with the living room open to the kitchen and dining area were featured in all the houses. Both 2 story houses had 2 story great rooms with 2 story fireplaces. All the great rooms were decorated in neutral tones of black, white, taupe, warm gray, and/or tans. Warmer tones and textures were in all the houses. The stark, colder decor of cool grays throughout is gone. One of the houses was decorated any mostly shades of greige and taupe, but not the cool grays from a few years ago. Warm, medium toned wood was often used in flooring, furniture and in accents and accessories. Adding even more warmth to the spaces was brass. Matte brass had a strong presence in lighting fixtures, cabinet hardware, accessories and a few faucets. 6. Open concept kitchens Kitchens were open to living areas and had sleek lines and large pantries. Kitchens featured shaker cabinets or flat, slab cabinets in medium light wood tones in all the kitchens. One kitchen add white glossy cabinets mixed in with the wood and polished stainless steel accents. Although cabinets I the kitchen were neutral, whimsical, light blue cabinets were seen in one of the laundry rooms. 7. Good-sized master suites Master bedrooms were large, but not massive. What was massive were the master closets. One closet had a gigantic island in it which I estimate was 8 feet wide by 10 feet long (see below). At least 2 of the closets were built-out with white painted wood. I honestly can’t remember the color of the third master closet. One of the white closets had brass closet rods, which were beautiful in a virtually empty closet. I’m not sure how much you would appreciate those brass closet rods once all your clothes were hung. 8. Dark paint colors Like this I saw in the Memphis show homes at the Vesta parade of homes, dark paint colors were in some of the bedrooms, bathrooms, and movie rooms. We saw deep navy, charcoal, and black, not just on feature walls, but on all 4 walls of a room. Where walls weren’t dark, they were mostly painted in white and light taupe and there were several rooms with wallpaper. 9. Various tile styles Tile in kitchens, bathrooms and laundry rooms ranged from large format neutral-colored or marble-look rectangular tiles to small hexagons and penny round tile. There was also triangular and picket shaped tile. Picket shaped tile looks like a rectangle with pointed, v-shaped ends. Long narrow subway tile or miniature subway tile were also used. Tiles were mostly neutral but there were also several kids’ bathrooms with colorful, playful tile. There was one bathroom with pink long narrow subway tile and one bathroom with vibrant blue tile. Some of the kids bathrooms also had colorful vanities too. 10. Simple moldings Simple tall baseboards seemed to be the standard. Most baseboards looked like they were 6-8 inches tall but they had simple straight lines. And window moldings were just as simple, but not oversized. 10. Artwork in interesting places Artwork was mostly abstract and oversized. Decals or murals were used in some kids' bedrooms. And artwork was placed in unusual spaces such as pantries, bathrooms (see pic above), laundry rooms and in master closets. 11. Lots of indoor outdoor living Every house had several outdoor entertaining spaces that poured out from the inside living areas and bedrooms. Large patio doors allowed for seamless movement from inside to outdoors. Interestingly, one house had a very large outdoor kitchen area that I said in the last episode is becoming less popular. The other 2 houses had more modest grilling areas. There were outdoor fireplaces and heaters built-into the porch ceilings, plus ceiling fans and lots of seating so decks and porches could be enjoyed year round. There was also a stunning zero edge pool showcased. Finally, each house had fairly large entertainment and gaming areas. There were movie rooms, pool tables, wine displays and full bars. Most of those entertainment areas flowed into an outdoor living space. Those were some of the features that the builders and designers from Dream Street thought were worthy of being showcased. Keep in mind, you don’t have to build a large luxury home to put some of these features into your home. If you haven’t gotten the list of my 100 favorite homebuilding and design and tips, you can get that list by emailing me at [email protected] and putting the number 100 in the subject line. This list is just a thank you for being a loyal listener. I promise not to spam you or send you weekly or monthly emails to clutter up your inbox. And don’t forget to subscribe to the podcast so new episodes will go to your podcast library as soon as they are released. That way you don’t have to try to remember which Wednesday a new show will come out. You can subscribe through whatever podcast app or player you’re using, or if you like to look at the images and read along with the podcast, you can subscribe at here BYHYU.com and new episodes and posts will go to your email. Thanks for stopping by. I hope this has helped you.
0 Comments
Your comment will be posted after it is approved.
Leave a Reply. |
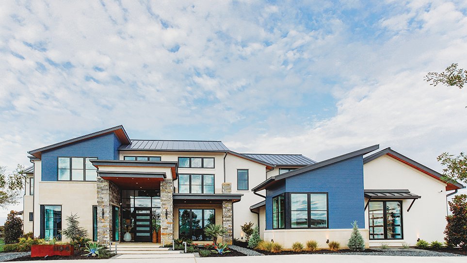
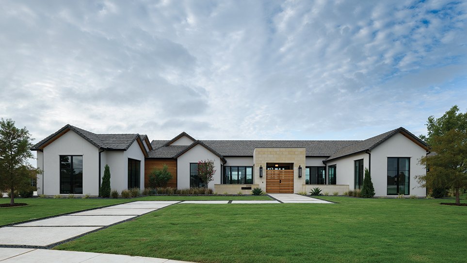
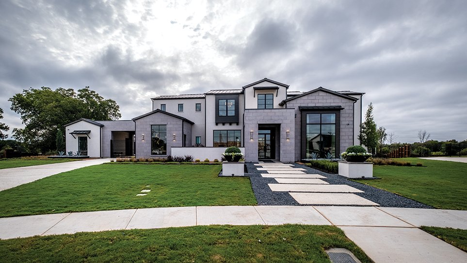
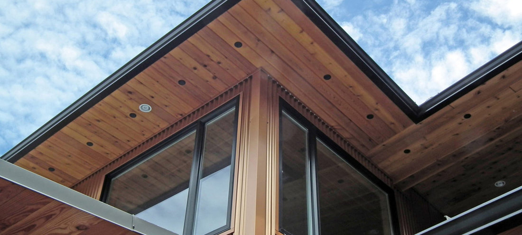
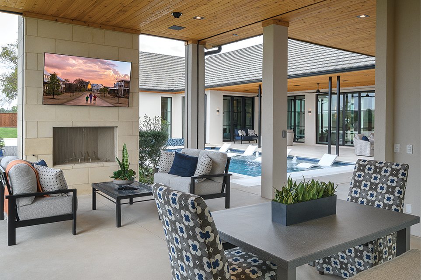
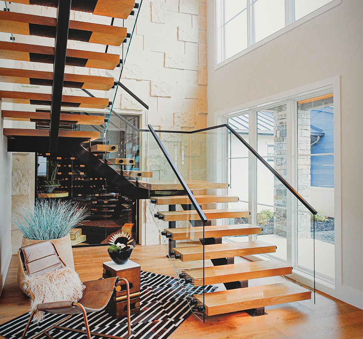
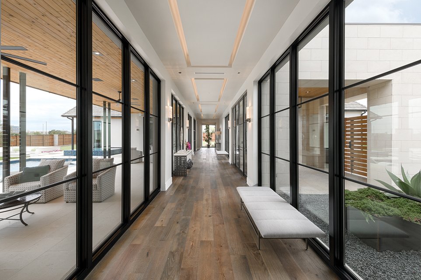
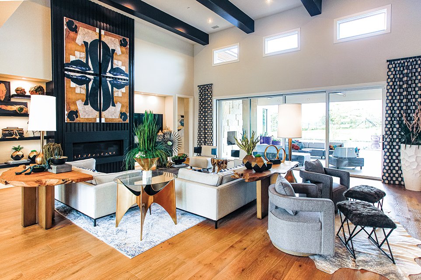
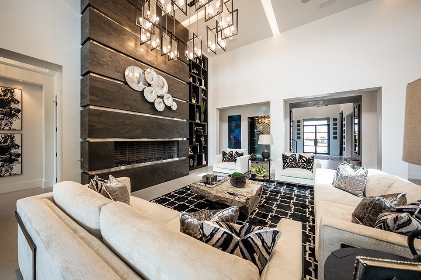
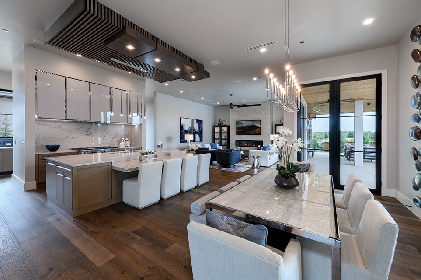
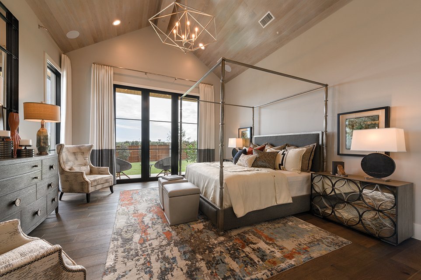
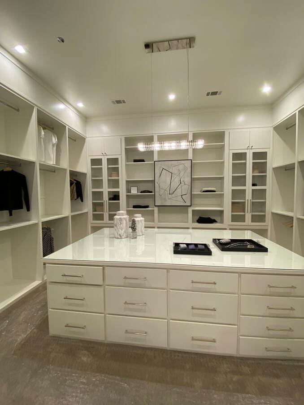
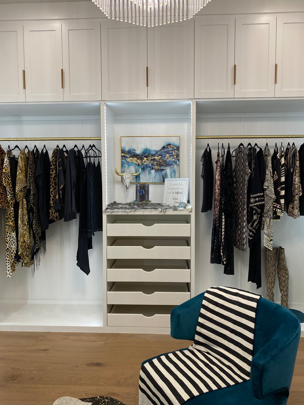
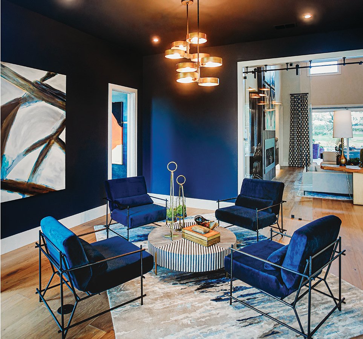
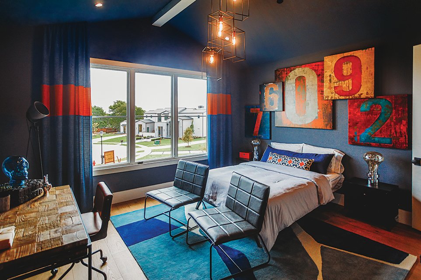
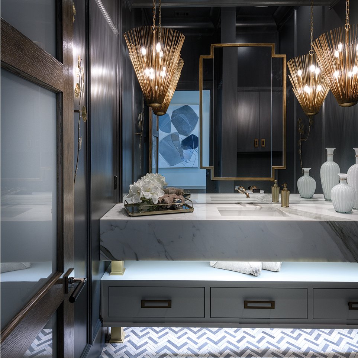
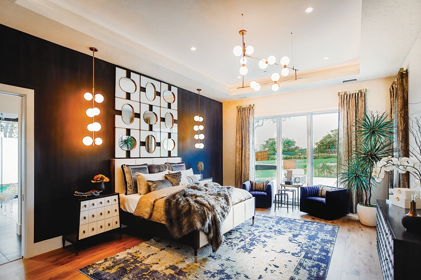
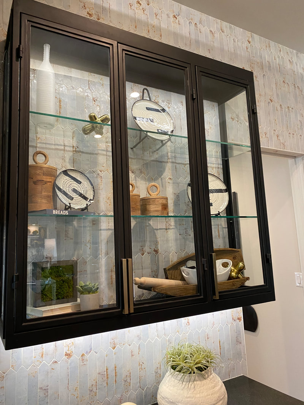
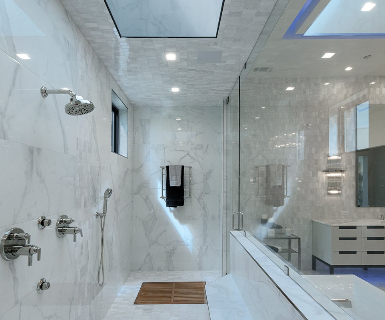
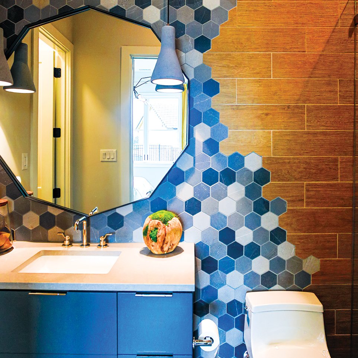
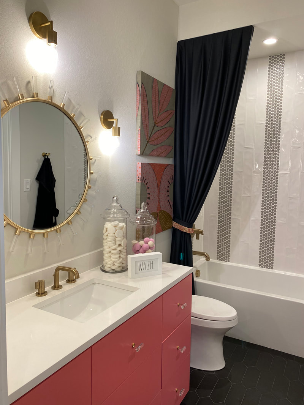
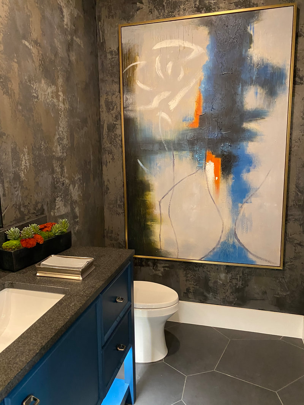
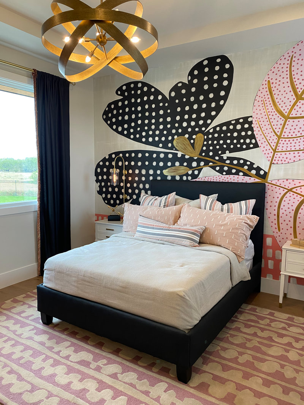
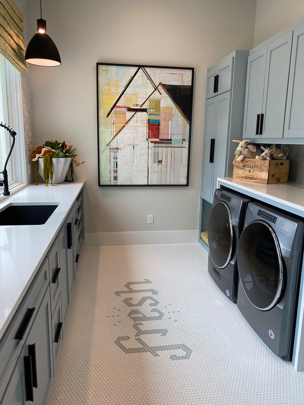
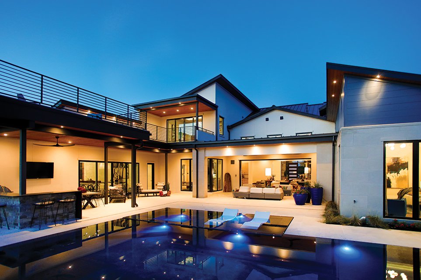
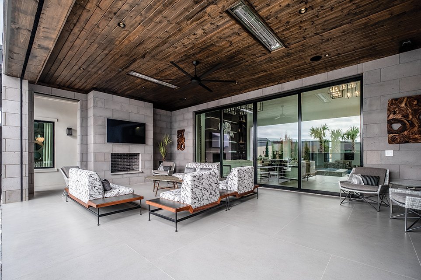
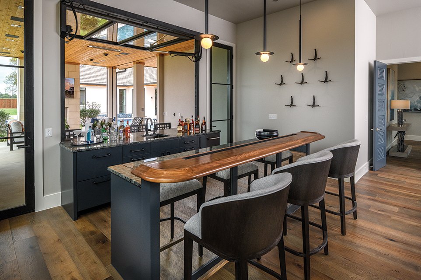
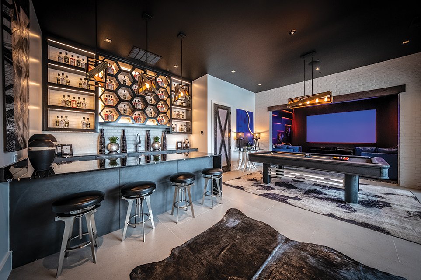
 RSS Feed
RSS Feed