|
The house that my husband are planning to build will be our forever house— the first and last house that we’ll ever build. At least that’s the plan. Eventually, everyone of us will either rent, buy or build our last home- the one that we’ll will grow older in. The one where our adult children and grandchildren will spend holidays. This week’s quick tips will give you some ideas about how to design a forever house. The list includes universal design elements, meaning features that will allow anyone of any age, or anyone with any level of mobility, to enjoy and live in the house. But a forever house shouldn’t just be physically accessible to us as we age. It should accommodate changes in lifestyle, habits and traditions as we progress from busy, working people to retirees. Ok, ready for the forever home quick tips? 1. Make climbing stairs an option, not a necessity. I know steps and stairwells can add a lot of architectural interest to the exterior and interior of the home, but steps should be limited in a forever home. First and foremost, make your main entrances step-free. Without steps, entering the house is much easier for folks with limited mobility and issues with balance, and for those who might need wheelchairs and walkers. As you get older, so do many of your friends and relatives. Make it easier for them to visit you by eliminating the steps at your front entrance. And don’t just make your visitors entrance step-free. Nix any steps at the main family entrance as well— for most houses, that’s usually the entrance from the garage into the house. Next, think about the steps inside the house. You can obviously avoid interior steps all together by building a one story, ranch style house. A second option is to build what I call a bottom heavy house. That’s what we’re planning to do. Because we prefer the look of a two story house, but the functionality of a one story house, we’re gonna build a bottom heavy house. All of our essential living spaces, including our master suite, will be on the first floor. The second floor will be designated for extra bedrooms and a loungy, game room type space where our kids and future grandkids can hang out. The second floor will be significantly smaller the first floor. It will only house spaces that are not essential for daily living. Rooms we might choose to go into, but that we won’t need to go. You could also to build your house with a space that could serve as a future elevator shaft, in case you need to have an elevator installed. Talk to your house designer about aligning closets or other storage spaces— stack a second floor closet right above a first floor closet. That space can be converted to an elevator shaft. Ok, that first tip wasn’t too quick, huh? Let’s speed things up a little. 2. Install lever door handles instead of knobs. Lever handles are easier to use than knobs, and they’re stylish too. Door knobs can be especially challenging to open for those suffering from arthritis. You’ll also want large, easy to grasp cabinet and drawer pulls, instead of small knobs. 3. Choose drawers, not doors. When it comes to lower cabinetry in your forever home, opt for drawers instead of cabinet doors. I've said this before, but you don’t want to have to get on your hands and knees to look for something in the back of a deep, dark, lower cabinet. It’s hard enough to do that when you’re 30 years old, imagine how uncomfortable that would be at 70. So, choose full extension drawers, or pull out shelves for your lower cabinets. 4. Buy comfort-height toilets. Most toilets are less than 16 inches high. Comfort-height toilets are 17 to 19 inches high. That makes getting up and down from the toilet a lot easier. Comfort height toilets will reduce the strain on your back and knees. 5. Rethink your bathroom vanity design. Not including your countertop, the standard vanity height is 31½ inches. This isn’t the most comfortable height for most homeowners. Raising the cabinet height to about 34½ inches, or even higher if you’re tall, will keep you from having to hunch over when brushing your teeth or washing your face. If you and your spouse will have 2 separate vanities, you can even design them at 2 different heights. You’ll also want to think about including some open knee space in your vanity design. Lots of women want a portion of their bathroom vanity to be open, without cabinets, so they can sit down and apply their make up or do their hair. That same open space makes the vanity wheelchair accessible. 6. Choose a curbless shower with easy to clean shower walls. A curbless shower is easy to enter and exit, even for those with limited mobility. Ok, POP QUIZ. How wide does the shower entrance need to be to accommodate a wheelchair or walker? We talked about that last week in episode 67 called “Designing the Perfect Shower.” The answer is at least 36 inches. Larger, of course, would be better. To learn more about designing a shower for your forever home, take a listen to last week’s episode. 7. Choose an open floor plan with ample clearance in hallways, walkways and doorways. Standard halls are about 4 feet wide. If you expand them to 5.5 feet wide, they will easily accommodate walkers and wheelchairs. 36 inches minimum is what you need for most doorways, but wider is always better. Universal design dictates that in U shaped kitchens, at least 60 inches of clearance is needed between cabinets, walls or appliances. In galley or “pass through” kitchens at least 40 inches of clearance is required. 8. Raise your appliances so you’ll have less bending and stooping to do. Use 2 dishwasher drawers on either side of the kitchen sink, so you don’t have to bend over like you would with a standard dishwasher. Elevate your wall ovens, washer and dryer and any other appliance that you can raise so that it's more ergonomic. 9. Make kitchen islands counter height or table height, instead of bar height. Counter height or table height islands make it easier and safer for older guests and younger grandchildren to sit at the island. And, to be honest, counter and table height islands are much more on trend now anyway. Bar height islands are very 2001. 10. Invest in a generator. Generators can power your house and any essential medical equipment you might need during a power outage. I talked about generators in episode 88. 11. Choose non-slip, comfortable flooring. Wood, linoleum, luxury vinyl, and cork are good choices for rooms where you’ll be spending a lot of time on your feet. Those materials are easier on the joints than hard flooring such as stone, tile and concrete. Carpeting should be low-pile and tightly woven which makes it easier to walk on and roll over. 12. Locate your laundry near your bedrooms and baths. Having the washer and dryer located near bedrooms and baths means you'll have a shorter distance to carry your laundry baskets. Avoid putting the laundry in the basement or garage. I know it’s what lots of people do, but it’s not very convenient. 13. Make sure you have enough room for your visiting adult children and their families. Most people want to downsize when they build their forever home. And that’s understandable, especially if your children no longer live with you. However, be careful that you don’t go too small. One complaint that I’ve heard repeatedly is from people who downsided a little too much. They didn’t think about what they would do during the holidays and during the summer when their adult children and grandchildren would want to stay at Grandma’s. Design your house so you have enough space to accommodate the family members that you want to stay with you during their visits. You don’t have to have a bunch of extra bedrooms, but think about incorporating a fun bunk room for when your children have sleepovers and for future grandchildren. Or add a flex space to your home that can be a bedroom when needed, but act as a craft room or office during most of the year. That extra room could also be used for a future caregiver or nurse. Please remember that the purpose of this podcast is simply to educate and inform. It is not a substitute for professional advice. The information that you hear is based the only on the opinions, research and experiences of my guests and myself. That information might be incomplete, it’s subject to change and it may not apply to your project. In addition, building codes and requirements vary from region to region, so always consult a professional about specific recommendations for your home. Those are my forever home quick tips. I’d love the hear your ideas. What are some forever home ideas that I can add to the list. Leave your tips in the comment section. Thanks for stopping by Build Your House Yourself University--BYHYU. Let’s do it again next week.
0 Comments
Your comment will be posted after it is approved.
Leave a Reply. |
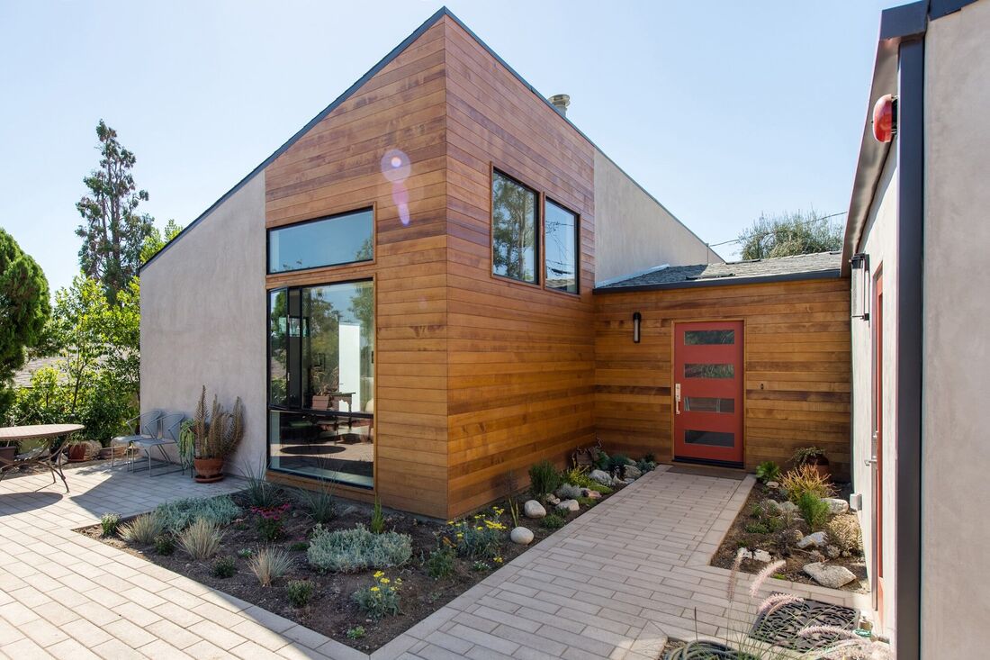
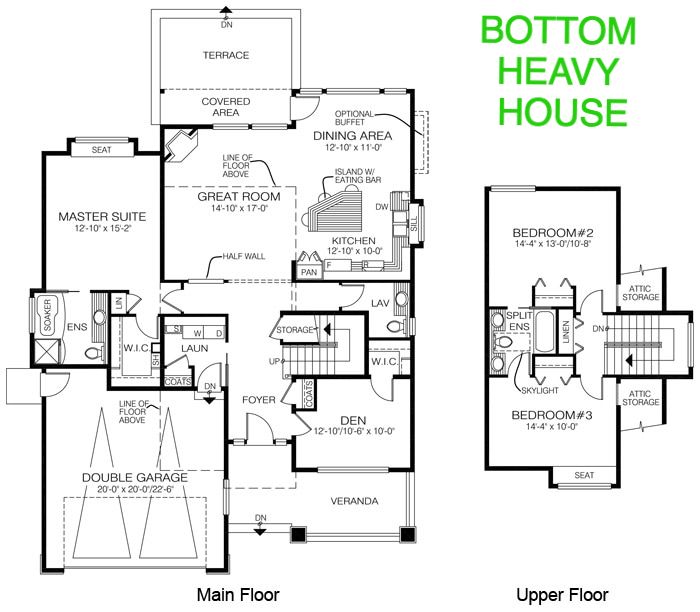
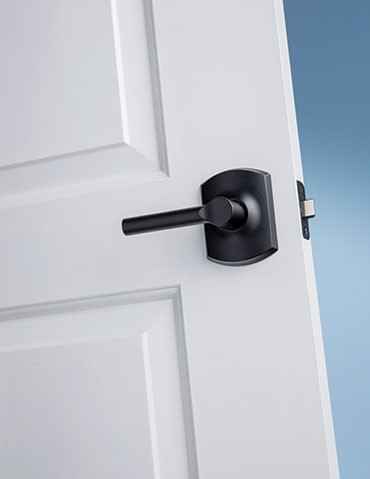
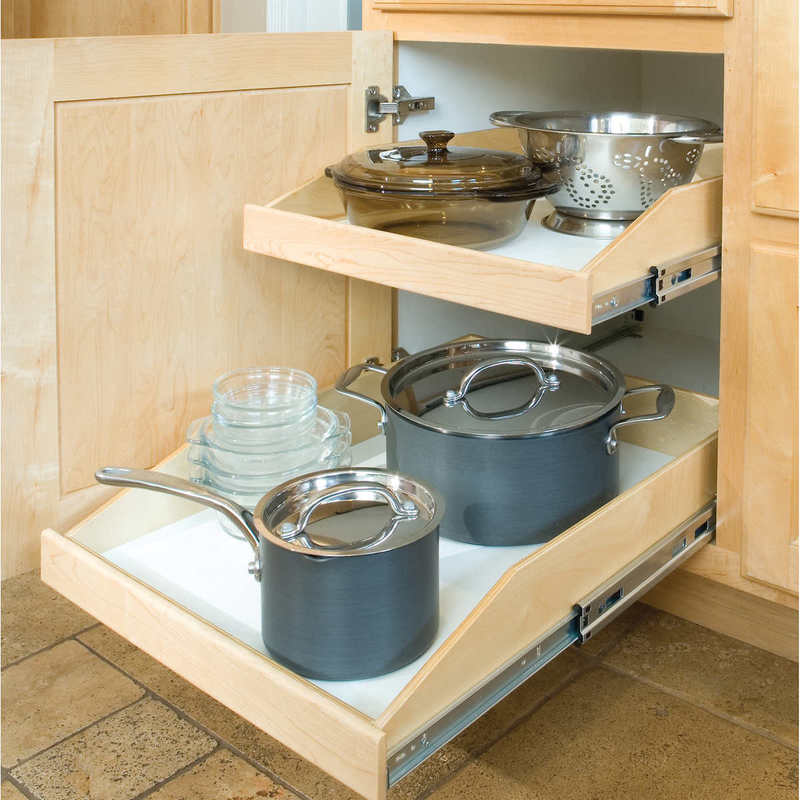
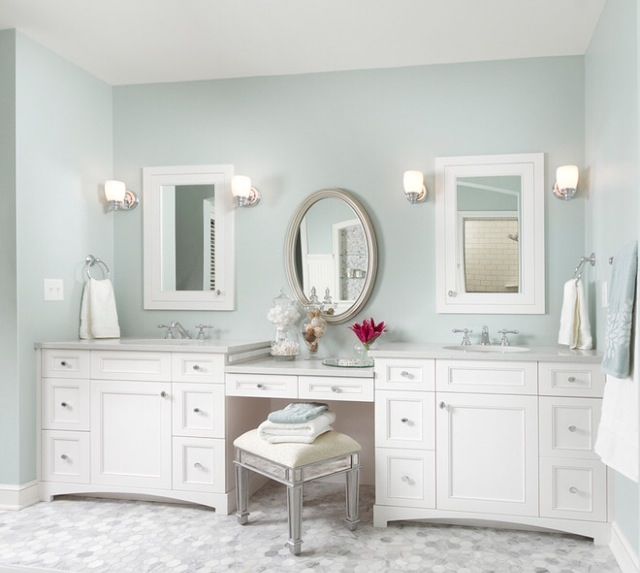
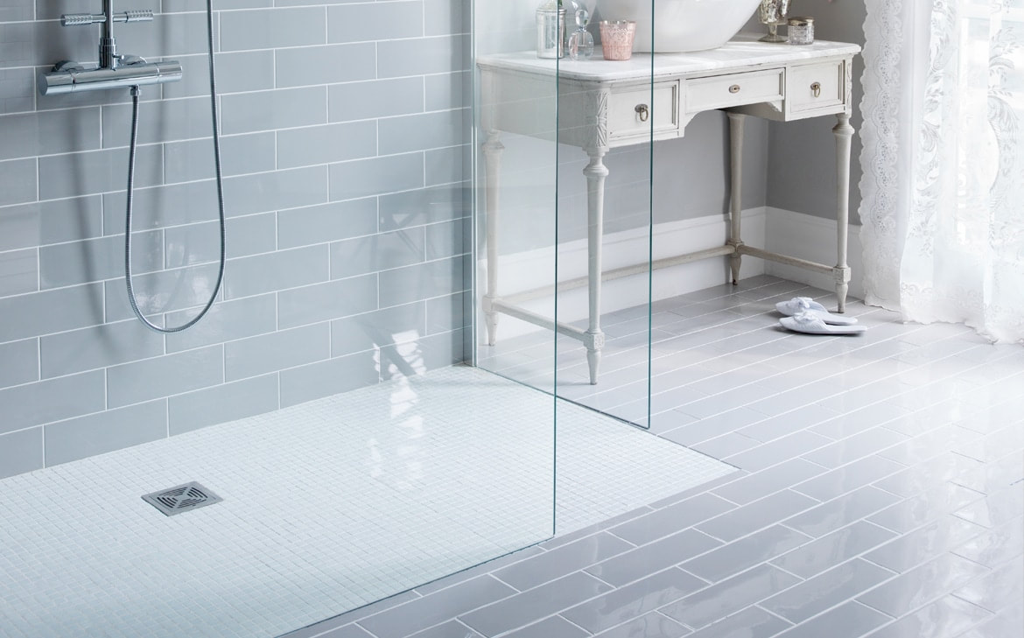
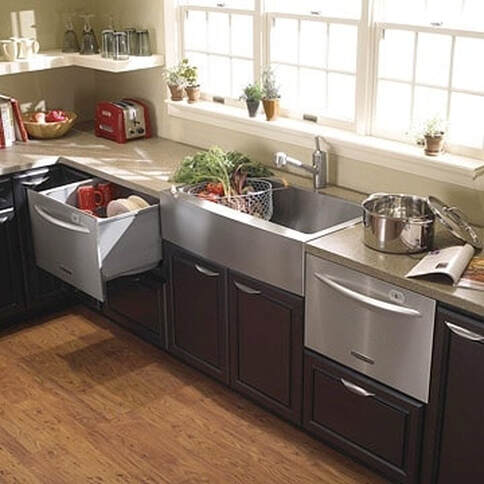
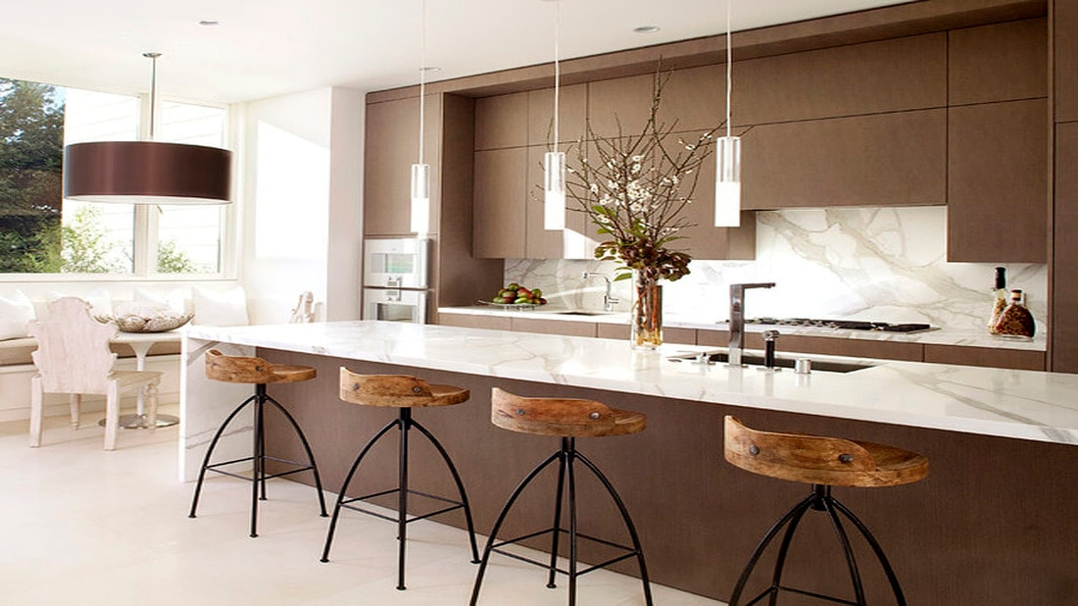
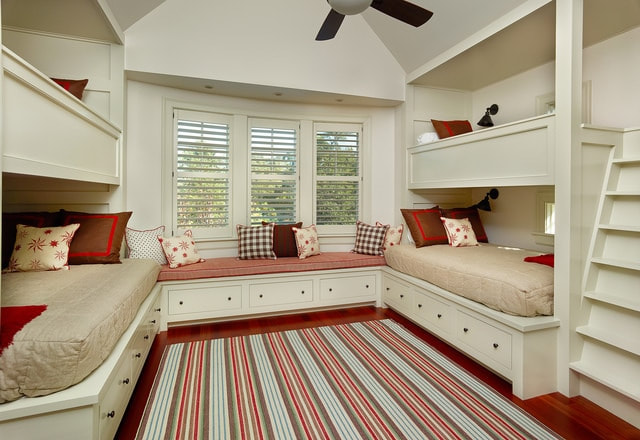
 RSS Feed
RSS Feed