|
Even if you haven’t started building your house yet, you should start thinking about your furniture lay out. Furniture placement is important because it dictates how good a room looks, how well it functions, and how easily you can move in and through the space. If your rooms have beautiful furniture pieces, but they’re arranged awkwardly, it will take away from the overall stylishness and functionality of your home. Developing a furniture layout early on will help you come up with a more accurate electrical plan too-- a plan where you can specify where electrical outlets for lamps, TVs and other electronics make the most sense as it relates to the furniture that will be in the room. So let’s discuss some furniture placement rules of thumb that you should consider way before you buy your furniture. 1. Start with the 3 F’s The 3 F’s were the first rules of interior design, which we learned about in episode 203 called “Your Home’s Interior Design: What to Do and Where to Start, part 1.” The 3 F’s stand for Function , Focal Point and Feeling. We can start with the 3 F’s for furniture placement too. First and foremost, think about the room’s function. What do you want to do in the room? What activities will take place there? Think about all the things you want to do in each room of the house to help you decide on what furniture pieces are necessary for the space and where they should be placed. Take it one room at a time. Make a mental or written list of how you will spend time in the space— things like watching TV, napping, reading, kids playing, parties, working and homework, and virtual meetings. Definitely make sure the hardest working, pieces of furniture that are necessary for the room’s function can fit comfortably in the space. Does your 6 ft tall teenager’s bedroom have enough space for a queen sized bed and a desk for homework? Will you have enough seating in the great room so the whole family can enjoy movie night together? And where should you place the TV? Can your space accommodate a sofa that’s deep enough for Sunday afternoon naps? And how much storage will you need to buy for your kids' toys? Will you need a large table or ottoman where you can play board games? Make sure that most of the furniture pieces, the lighting and electronics are placed in a position that will allow you to easily take part in the activities you have planned for the space. The second thing to consider, is focal point--the starring feature of the room. Maybe that’s a fireplace, a beautiful view, the TV, or a piece of art. Now, even if you have several things that could act as focal points, that doesn’t mean that you have to make them all focal points. Try to stick with one focal point (or 2, if absolutely necessary). Plan to position most of your seating in a way that allows people to see the focal point. The furniture doesn’t necessarily have to directly face the focal point, but if you can manage, place most furniture around the focal point, or in a position where everyone can appreciate the focal point with slight turn of the head. The third F is feeling. What feeling do you want the room to evoke? How do you want people to feel when they spend time in the room? Relaxed, Cozy, Happy, Inspired? Let the feeling guide the amount and scale (and style) of the furniture. If you want the space to feel calm and airy, you might want fewer pieces of furniture. If you want a cozier vibe, you could potentially add in more furnishings. Just keep in mind, though, even if you want your room to feel cozy, there should always to be enough space to move freely in and through a room. You don’t want people squeezing between furniture pieces to get get around the space. And although you don’t want furniture that is too large, you also don’t want pieces that are too small. Definitely not too small. Furniture that’s too small will make a space feel inexpensive, cavernous and cold. Okay, so that was tip number one— start with the 3 F’s, just like you would with interior design. Now let’s move on to our second tip. 2. Consider Flow and Walkways One of the most important things to consider when arranging furniture in any room is traffic flow. Make sure you leave room for clear walking paths. People should not be tripping over furniture, or each other, to pass through the room. Create a clear path so people can walk from one end of the room to the other without difficulty. When considering your furniture layout, you should think through how people to get into and around a room. Is there anything that blocks their paths when they leave the living room sofa or accent chairs to go to the kitchen or bathroom? Ideally, walkways or aisles should be at least 3 feet wide so you can maneuver the space comfortably. The space between the coffee table and seating should be 14-18 inches. If your traffic flow is obstructed (and there's not much room to move the furniture), you should use smaller (but not too small) and/or fewer furniture pieces. 3. Play with Proportions Before You Purchase To figure out ideal dimensions for your furniture, you can draw your room dimensions to scale on a piece of graph paper. You can make 1, 2 or 3 squares on the graph paper equivalent to one foot. Make sure you add your windows, doors and TV to your room drawing. Then, using a pencil (with eraser), draw in the major furniture pieces. With your finger or the pencil trace all the pathways around the furniture to see if you notice any problems. Alternatively, you could cut out some appropriately sized paper furniture pieces and move them around the graph paper room to see what arrangement allows for the best flow and function. In addition, you can use an online room planning tool or app that will give you a more realistic look at the room and furnishings you’re planning. I usually start with graph paper, then play around with an online tool. There are many free virtual and paid room planners out there. Just do a Google search. Ikea has one that I’ve never tried, but heard good things about. I’ve used one at Roomstyler.com. It’s fairly simple. Okay, after you have done the planning on paper and/or online, to be extra careful, take a tape measure and some painters tape, or chalk, and go to your house site. Mark out the length and width of the pieces you’re thinking about purchasing. You can also place several empty boxes in the room where you've marked out the furniture to give you a 3 dimensional model of the potential furnishings. Keep a list of the furniture pieces needed for each room of your house. Also note the ideal furniture dimensions and keep that list with you either in your car, wallet, or on your phone so it’s close by if you happen to see a piece of furniture you like online or in person. And if you fall in love with something out of your size range, ask if the piece comes in different sizes. Or jot down its dimensions and tape it off in your space to see if it might work for you. 4. Make Balance More Important Than Symmetry Whether you’re into symmetrical design or not, balance is important in any space. Symmetry mean that each side of a space matches. Balance means that each side of might be different, but that each side is visually proportional. Balance height and scale within a room. Instead of identical sofas facing each other (which is symmetrical and perfectly okay), you could balance a sofa with two smaller chairs, if you prefer. That’s balance. A floor lamp on one side of the room can be balanced with a tall table lamp on the other side. Avoid putting all your large furnishing on just one side of the room. That makes the room feel lopsided. A balance of color and patterns should also be a goal. Distributing color and pattern throughout the space is better than putting color and pattern in just one corner of the room. Balancing any dark colored furnishings on each side of the room is also recommended. 5. Use the buddy system As a general rule, no piece of furniture should hang out in a room all by itself. It looks strange for an armchair or loveseat not to have a companion. Wherever you place a seat, pair it with buddy side table and/or another chair. One exception to this rule of companion pieces is bench seating. A bench placed in a living area or at the end of a bed looks just fine on its own. 6. Create Conversation Zones It's nice to create a zone within the space to promote coziness and conversation. Use your furniture arrangement and/or rugs to delineated different zones. Seats in a conversation zone should generally face other. (at least slightly). Larger rooms often have more than one conversation zone. A rug under a pair, or group of chairs visually helps create a zone. Placing the back of a sofa, with or without a companion console table against it, helps to configure a separate conversation zone. The back of a sofa tells us we entering a different conversation zone. Place furniture pieces of a single conversation zone close enough that people can chat without having to raise their voices. 7. Float your Furniture Floating furniture is the process of moving furnishings off the walls and toward the center of a room. Unless you have a pretty small room, there’s no need to push all your furniture against the walls. Even pulling seating out as little as 12 inches from the wall can create the illusion of a larger, airier space. If you have a large room, feel free to arrange furniture in such a way that conversation areas are created toward the middle of the room, leaving several feet between the walls and the furniture. 8. Keep Sightlines Open Keep the sightlines across the room and to the outdoors clear whenever possible. You don’t have to use low furniture in all cases, or in all areas of the room, but lower furnishings may be the best option in front of windows and in sightlines near the entrance and exit of a room. That way natural light is not blocked and your view into and out of a room is not obstructed. This rule can tricky if you have the floor-to-ceiling windows or windows on a wall where you want to put a bed. In those circumstances, you can place furniture in front of windows, but maximize the remaining natural light in the room by choosing low furniture when possible and using mirrors and other light reflecting, shiny surfaces and plenty of lighting in the room. 9. Place Furniture on Oversized Rugs One of the most common problems that designers spot in rooms not designed by a professional are rugs that are too small. If you using area rugs to define a conversation zone, the rug belongs under all the furniture, if you can manage it. Make sure the rug is big enough that, at the very least, the front legs of large pieces sit on the rug (the backs of the furniture can be on the floor, if necessary). Often very large rugs are pretty expensive, but a budget-friendly way to get the look of a large area rug is to have a piece of carpeting cut and bound into a rug. And as quiet as it’s kept, if you have beautiful flooring in your home and you’re just not that into rugs, you can go rugless. To be sure, rugs can add warmth and style to room, and they help to decrease echoing. But if you don’t want a rug, you don’t have to use one. Most designers think that statement is blasphemy, but it’s your house and you can do want you want. It’s not a popular choice, but I’m actually not going to use a rug under my dining table. I don’t want dropped food trapped in dining room rug so I’m going rugless in that space. If you do decide you want a rug in a space, make sure it’s not too small. 10. Choose a Large Coffee Table Notice a theme here? When in doubt, go big. Bigger is usually better, not only when it comes to rugs, but also coffee tables. A large coffee table makes a statement and it’s super functional, allowing for lots of room for you to put down drinks, play board games, put your feet up and whatever else you might need it for. A large table offers easier access from the seats around it, but don’t forget you need about 18 inches between the coffee table and the seating. And if you can’t find a large enough single coffee table that you like, use two smaller coffee tables side by side and an extra large ottoman. You could also use a smallish dining table for your coffee table. Just have a carpenter or furniture maker shorten the legs. 11. Place the Right Height Tables at a Comfortable Distance From Seating Every seat should have easy access to either a side table or coffee table. Avoid layouts that force people to move from their seats in order to reach whatever is on the tables. When it comes to table height:
Nobody has to live in your home but you. Every rule can be broke. Experiment with your layout. Try out every conceivable furniture layout option to see what works best. Let's do a couple of quiz question to review some of what we just learned. QUIZ: 1. True or false: The space between your seating and the coffee table should be about 14-18 inches? That’s true. That’s the general rule of thumb, but you can add a couple more inches if necessary. But that 14-18 inches is usually a large enough space to give most people enough room to move freely around the coffee table, but also comfortably reach things that are placed on the coffee table. 2. How tall should a side table be? A. As tall as the back of the chair it sits beside B. 20 inches tall C. As tall as the arms of the chair it sits beside (or a little lower) D. As tall as the seat of the chair it sits beside (or a little lower) The answer is C. A side table should be as tall as the arm of the chair it sits next to (or a little lower). So there is no one right answer when it comes to specific dimensions. The height of your side table will depend on the height of your chair arms. A coffee table should be the same height as the seat of the sofa or chairs it is next to. So in general coffee table are usually lower than side tables. Well that’s it for this week. I hope you learned as much as I did. Make sure you subscribe to show so new episodes, as soon as they’re released, go to your podcast library. Thanks for stopping by.
0 Comments
Your comment will be posted after it is approved.
Leave a Reply. |
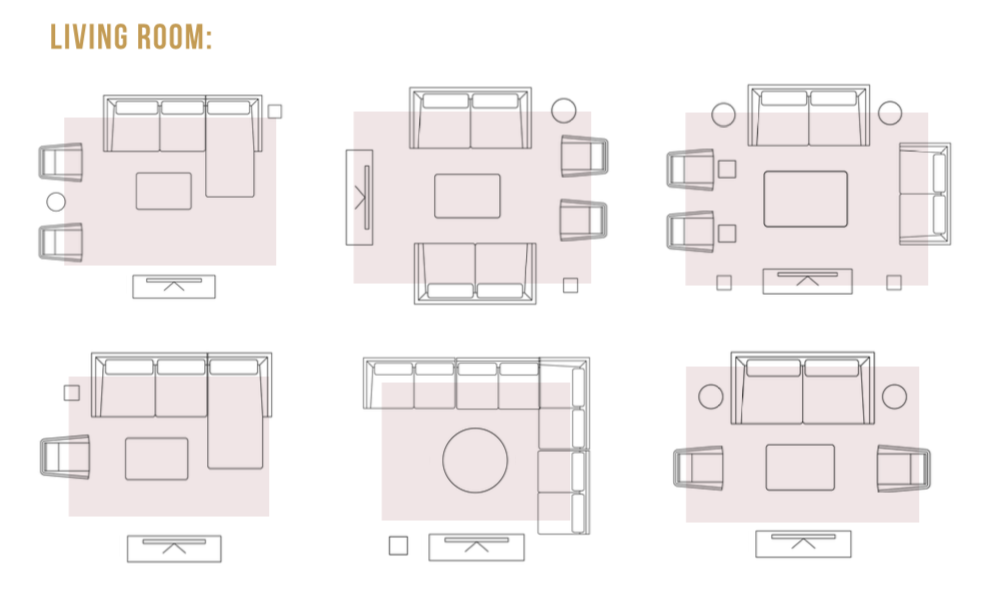
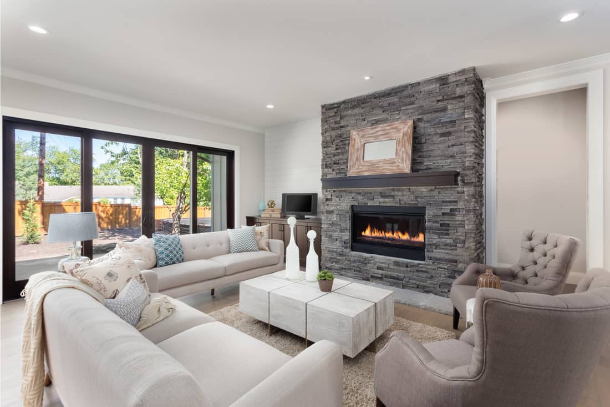
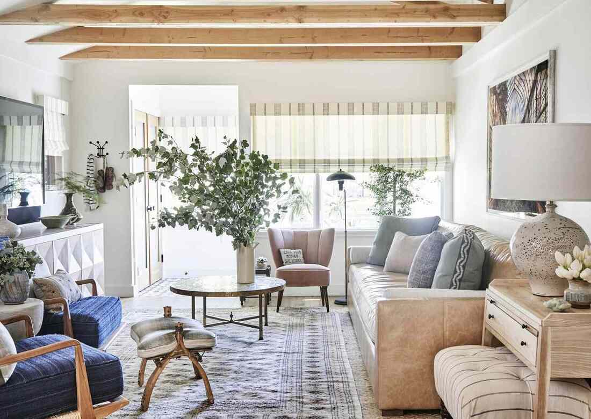
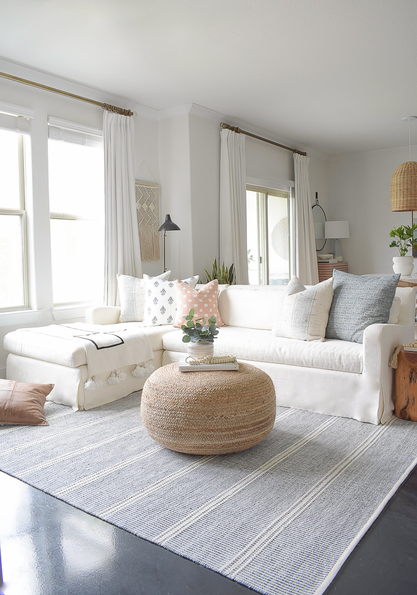
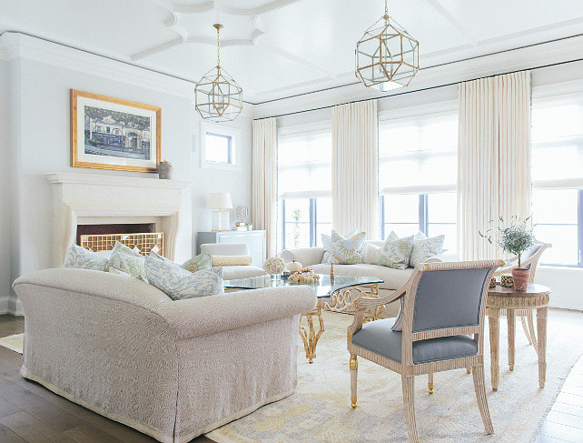
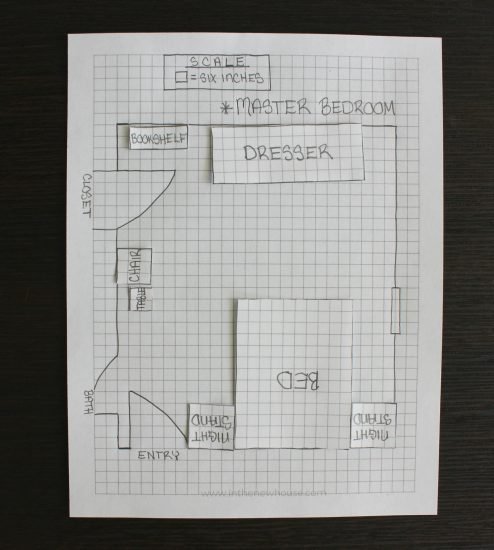
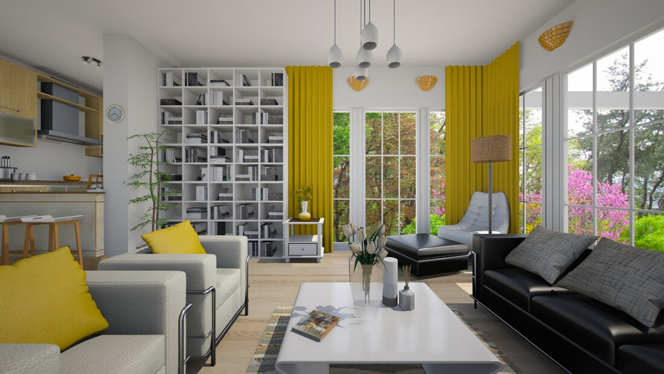
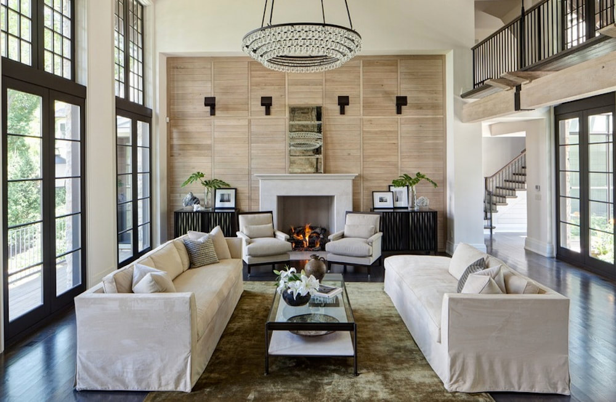
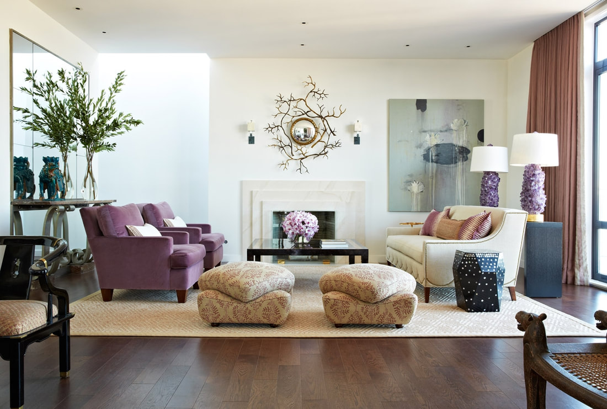
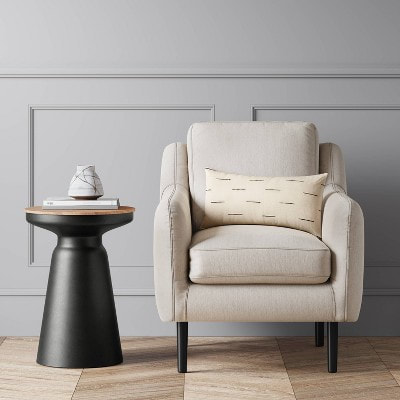
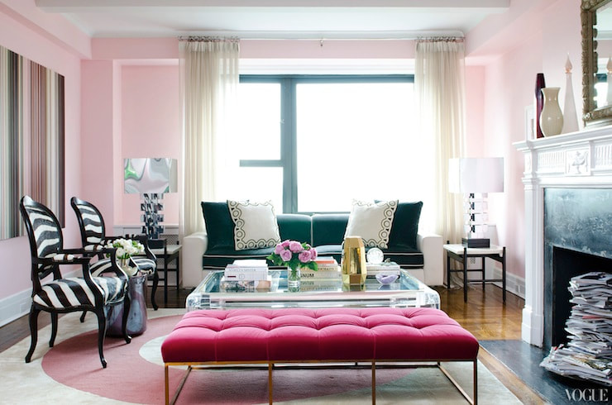
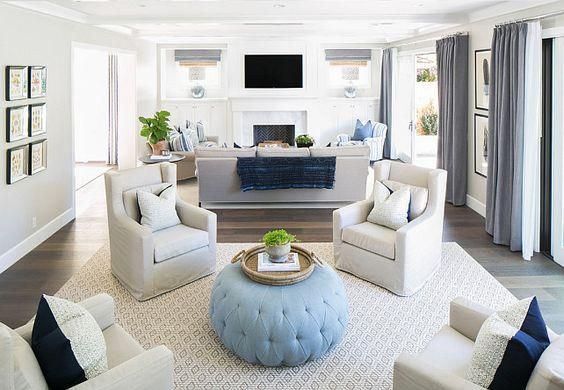
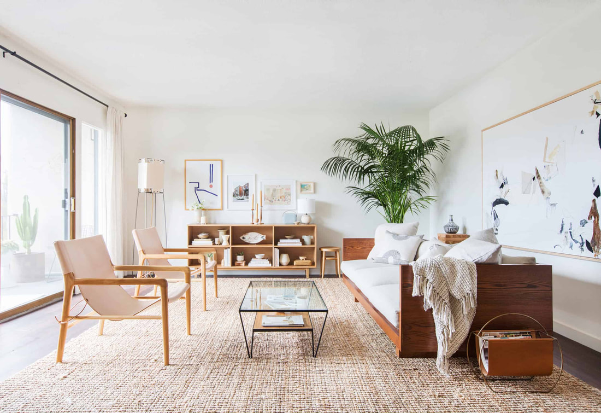
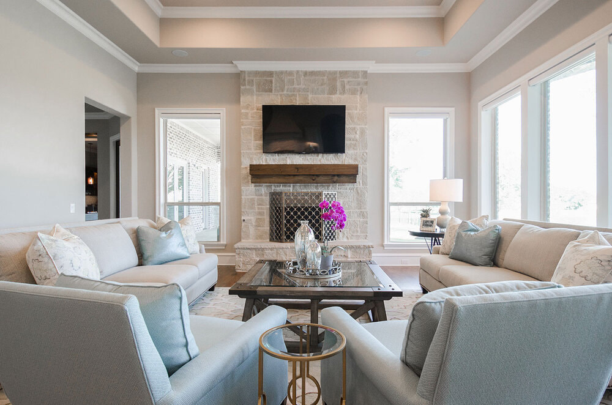
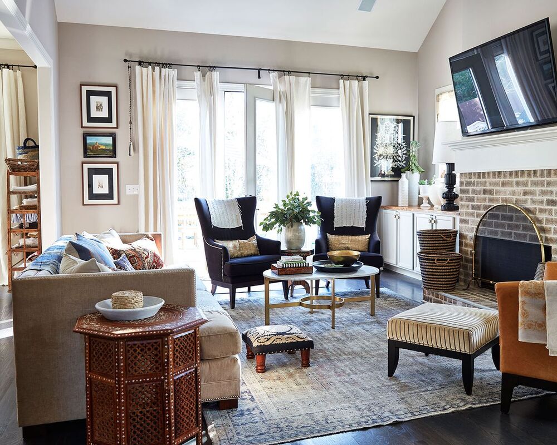
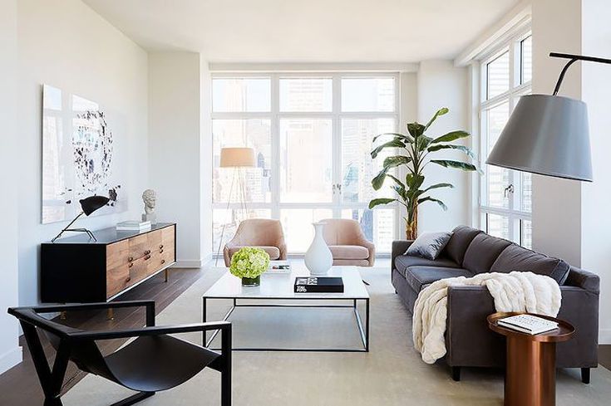
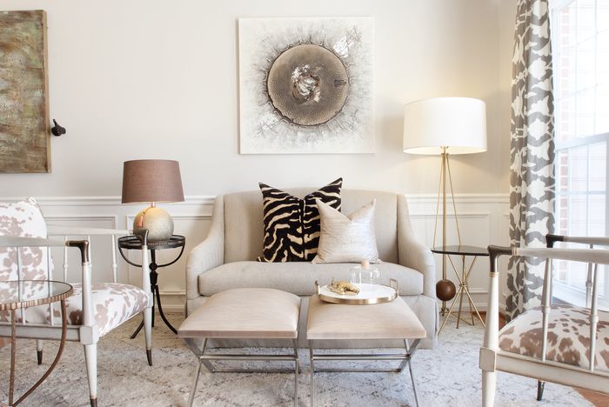
 RSS Feed
RSS Feed