|
Since we can often learn from the project of others, in this week’s episode, we’ll be reviewing a modern style, green home with Lake Washington views in the Seattle Washington area. It’s a 2 story house that’s almost 3200 sq ft. There are 4 bedrooms and 3.5 bathrooms, including a mother-in-law suite. The house has solar panels and is certified by the DOE Zero Energy Ready program, the Northwest Energy Star program and EPA Indoor airPLUS program. And this home costs the homeowners only $21 per year for utilities (not $21 per month, but $21 per year!!). As we usually do when we cover these highly energy efficient case study homes, let’s go over the climate where the house was built to see how it compares with the climate where you’re building. That will help guide you in figuring out whether certain features used in this case study house can be used for your own project. In Seattle, the short summers are warm, dry, and partly cloudy. The winters are very cold, wet, and mostly cloudy. Over the course of the year, the temperature typically varies from 37°F to 79°F. It rarely gets below 28°F and rarely above 88°F. The wetter season lasts about 6.5 months, from October to April. Most of us think that Seattle has rainy, dreary weather year-round, but it's not quite as bad as people think. In fact, it rains less in Seattle than it does in a lot of other cities in the United States—including New Orleans, Miami, and New York City. On average, Seattle gets 38 inches of rain over 156 days throughout the year. That’s much less than the rainiest cities in the country. What are the rainiest cities in the country? Okay, so telling you the 5 rainiest cities in the US has nothing to do with homebuilding, but I found this list so interesting. I’ve always thought Seattle, WA and Portland, OR would be on the list of the rainiest cities, but they’re not. The five rainiest cities in the United States are:
Okay, that’s enough trivia. Let’s talk about this energy efficient house in Seattle. FOUNDATION The house was built on a slab foundation with R-28 ICFs (Insulated Concrete Forms). Those ICFs were placed at slab edge. Remember, insulated concrete forms combine structural components with insulation. ICFs have poured concrete in the middle of 2 thick panels of foam insulation. The home's highly insulated slab helps retain the heat from its radiant floor heating loops installed in the ground floor slab. Under the slab, they installed R-20 horizontal, rigid foam insulation. WALLS The walls of this energy efficient house were made of 6-inch SIPs (Structural Insulated Panels) rated with an R value of 26. Can you remember what structural insulated panels are? SIPs are another type of insulation that’s also used for the structure of the home. SIPs have thick foam insulation between 2 panels of OSB sheathing. To learn more about SIPs and ICFs, take a listen to Episode 31. Over the SIPs walls was wrinkled housewrap. The wrinkles help the housewrap act a little like a rain screen, protecting the home’s structure from moisture. Finally, the house was clad with prefinished fiber cement siding. Metal Z-flashing was installed between the fiber cement panels to direct water away from the seams. To ensure a high level of airtightness for the building envelope, where the SIPs connect to the ICF foundation wall, a sill seal plus two beads of a mastic sealer were used under the SIPs panels. In addition, the wall-to-floor seam was caulked all along the inside perimeter of the home. Then the baseboard was installed and caulked along the top and bottom edge. WINDOWS Now what about the windows? 80% of the windows face south. Triple paned, vinyl windows with a low-E coating were used. The U-factor for the windows was 0.14. As I hope you recall from our Windows 102 episode, the lower the U value, the better job a window does at keeping heat out in the summer and keeping cold out in the winter. So, a low U-value is important in all climates. The window’s Solar Heat Gain Coefficient was moderately high at 0.55. SHGC ranges from 0-1 and measures how well a window blocks heat transfer from sunlight. Windows with lower SHGC numbers, say around 0.25, will transmit less heat. With a SHGC of 0.55, windows in this house will let in heat from sunlight when Seattle is cool and cloudy. And roof overhangs and deciduous, trees on the lot help provide shading/cooling during the summer. ROOF Moving on to the roof… The roof was made of 12-inch SIPs rated at R-46. Those roof SIPS were covered with a standing-seam metal roof. HVAC Okay, now let’s talk a little about their HVAC system. A 5-ton, energy efficient heat pump was used along with radiant heated floors. Remember a heat pump can both heat and cool a house. The heat pump also partially heats their hot water, which is further heated in a 50-gallon electric storage water heater. Take a listen to episode 44 to learn more about heat pumps. OTHER DESIGN FEATURES Other energy efficient components in the house are include all LED lighting and an Energy Star refrigerator, dishwasher, and clothes washer. Programmable thermostats and low-flow plumbing fixtures were also installed. Before drywalling, the rough openings were spray foamed and caulked around all the windows and electrical boxes, electrical wires and pipes. And all of the SIPs seams are both caulked and taped, in addition to the tape and mudding done by the drywallers. This attention to detail helped this house achieve a very airtight building envelope. Speaking of which, let’s discuss the air quality and air tightness of the house. AIR QUALITY AND AIR TIGHTNESS During a blower door test, they found that the building envelope had a leakage rate of only 0.97 ACH (Air Changes per Hour). A good goal for most houses is 3 or fewer ACH(50). Ultra tight Passive Houses have a leakage rate of only 0.6 ACH, which is way tighter than most of our houses will ever be. That means there is minimal air leaking into or out of the house. The reason we want a tight house is because we want any cooled or heated air produced by our HVAC system to stay in the house and any uncomfortably cold or hot air from outside to stay out of the house. And the tighter house, the less leakage and the smaller and less expensive an HVAC system you can purchase without compromising comfort. As you might guess, when you have a very air tight house, you need good mechanical ventilation. We’re talking mechanical ventilation, not just natural ventilation that comes from an open window. MECHANICAL VENTILATION Our case study house here has a 5.4-watt exhaust fan in laundry room that runs continuously at 30 cfm (cubic feet per minute). Meaning it moves 30 cubic feet of air per minute. This Energy Star exhaust fan is motion-sensor controlled and ramps up to 110 cfm when someone is in the room. There is also a 200 cfm air supply fan that adds fresh air to the house when the 400-cfm range hood takes cooking air out of the house. Each bathroom also has its own switch-operated exhaust fan. INSPECTIONS Throughout construction, the house had more inspections than a conventional home because the area inspectors weren’t familiar with some of the green building processes— the use of SIPs, for example. The home's builder says that inspectors, engineers, architects, and builders don’t always keep up with the latest materials and methods used for green, high performance building. That’s why it’s important that you and I, as homeowners, have at least a basic understanding of homebuilding, so we can ask the right questions to make sure we are hiring informed professionals. Episode 78 called “9 Unusual Questions You Should Ask Potential Builders” gives you some examples of questions you can ask construction professionals to test their knowledge of basic building science and energy efficient design. HERS RATING After construction, the house earned a HERS Index (Home Energy Rating Score Index) of 42 without solar panels, and a HERS index of -1 with the solar panels. Remember the standard US house built with just enough quality to meet building code has a HERS rating of 100. And the lower the HERS rating, the more energy efficient the house. So this home's HERS rating was very good. The projected annual utility costs for the house is $797 without solar energy, and, as I told you at the top of the show/post, just $21 per year if they use the energy produced by the solar panels. Thirty-six solar panels were used for their 9.7-kW PV system. This configuration provides enough electricity for the home and an electric car. Here’s some numbers for reference: A 10 kw system will produce 12,000 to 16,000 kw per year. The average home in the US uses about 10,000 kwh per year. COST The PV solar panel system added $40,000 to the cost of the house. However, the homeowners will receive the federal tax credit of 30% of the cost of the system. And because the system was manufactured in Washington state, they’ll also get a production credit of $5,000 per year from Washington state, refunded through the local power company. And what did the other energy efficient upgrades cost? Not including the solar panels, the upgrades added about $20,000 to the cost of this $700,000 home. Now I know $700,000 is expensive, but it’s a typical price for a Seattle home in the neighborhood where it was built. But think about it, paying an extra $20,000 for a $700,000 home is not very much for all the savings and comfort you’d get in return. With all those monthly cost savings and credits, the upgrades will likely pay for themselves within five years. The homeowner said “Whether you are environmentally conscious or not, having a comfortably heated home, negative energy bills, and great air quality is something that everyone can enjoy,” Think about some of the features from this home that might make sense to incorporate into your own new build. It doesn’t have to be something as expensive and complex as a solar panel system, but maybe something as simple as foaming and caulking around your windows, electrical boxes, wiring and plumbing. That can make your building envelope more air tight and make your house more energy efficient and comfortable. Don’t forget to subscribe to the show so new episodes will go to your podcast library as soon as they come out. That’s all I have for you this week. I hope you learned as much as I did. Thanks for stopping by. Please remember that the purpose of this podcast is simply to educate and inform. It is not a substitute for professional advice. The information that you hear is based the only on the opinions, research and experiences of my guests and myself. That information might be incomplete and it’s subject to change, so it may not apply to your project. In addition, building codes and requirements vary from region to region, so always consult a professional about specific recommendations for your home.
0 Comments
Your comment will be posted after it is approved.
Leave a Reply. |
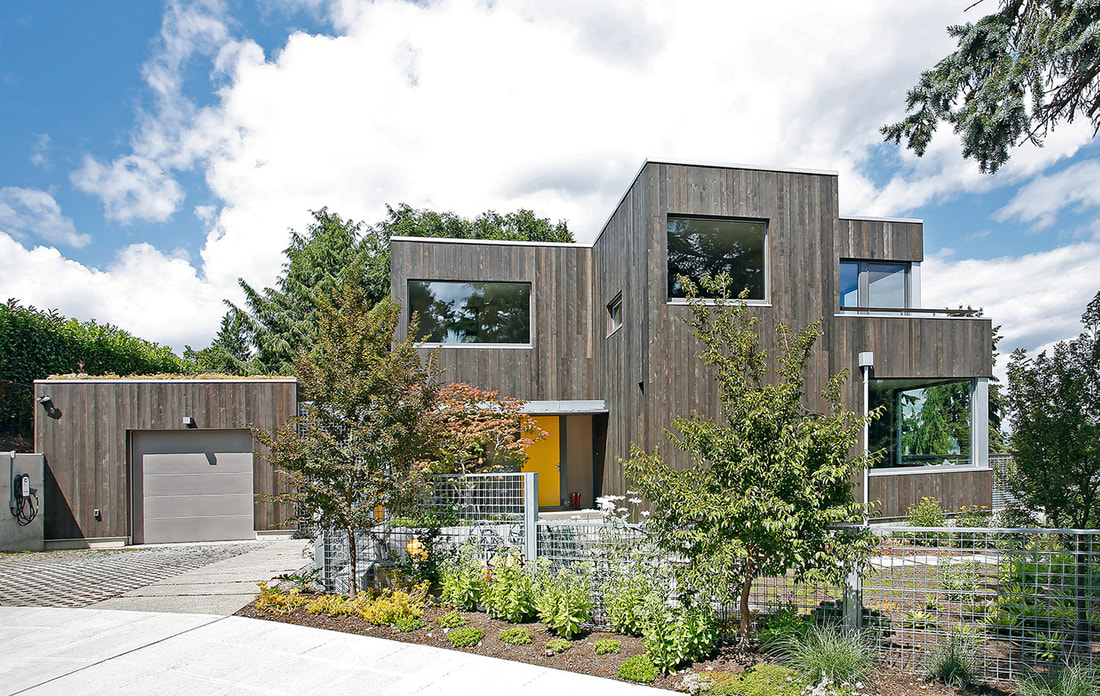
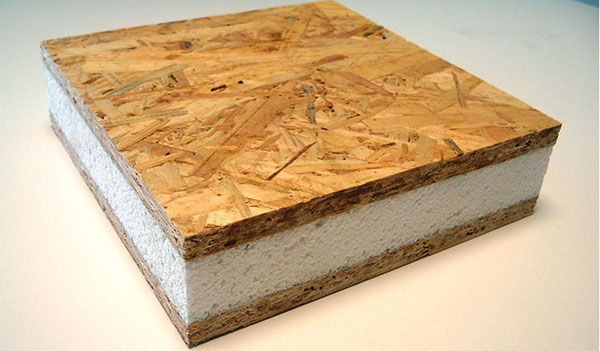
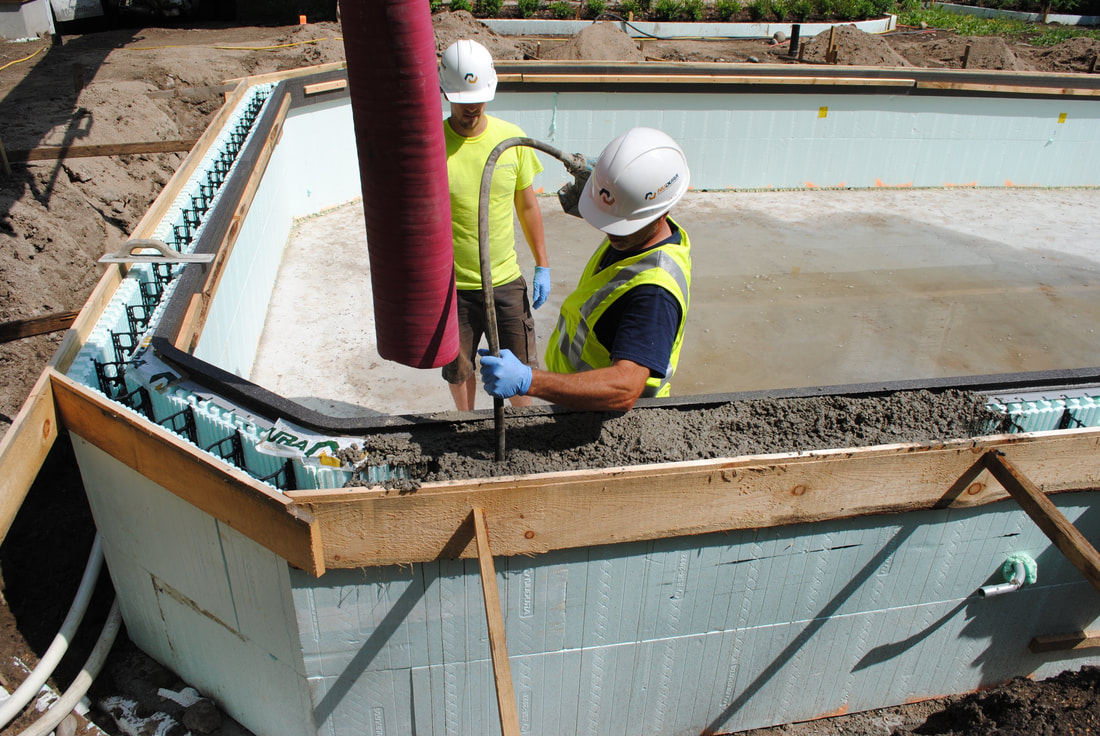
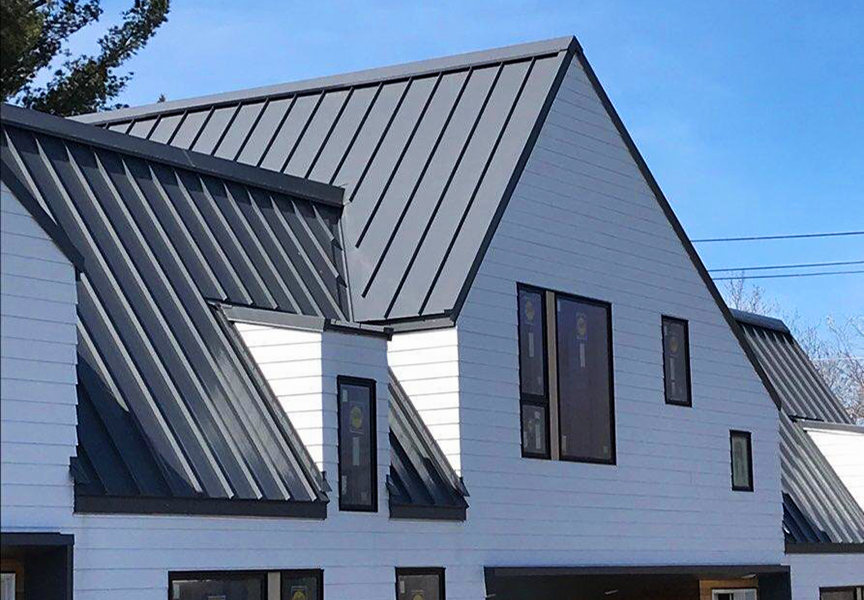
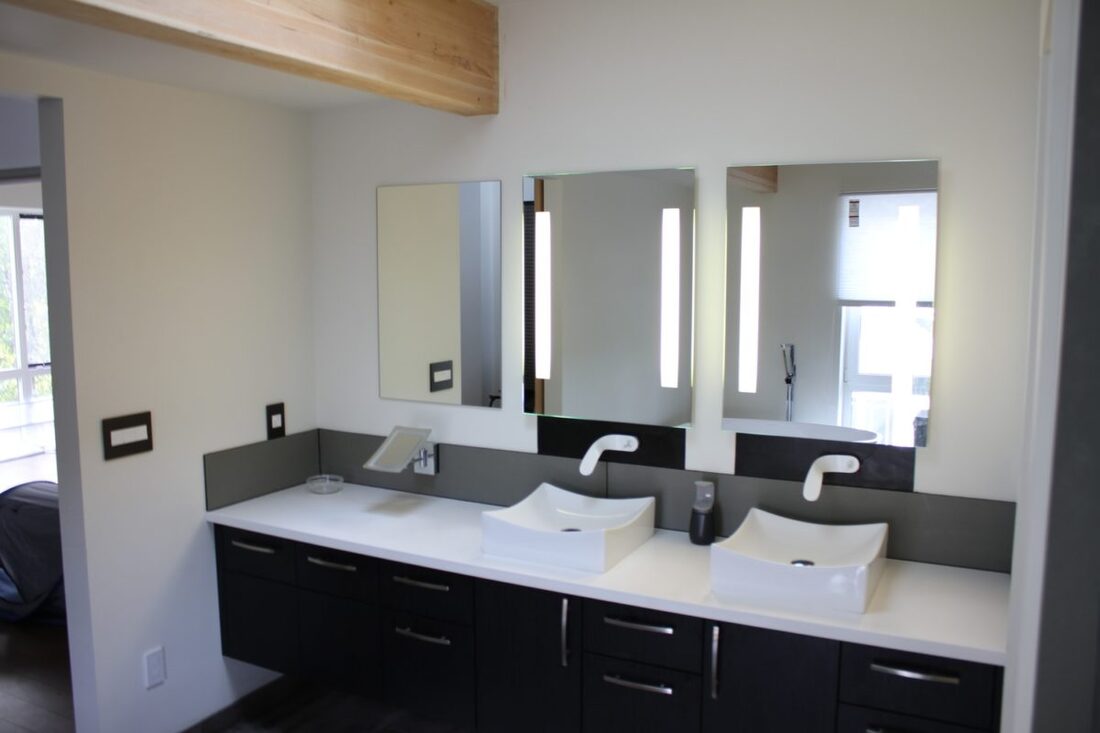
 RSS Feed
RSS Feed