|
Last week I traveled to Austin, TX for their Parade of Homes. I like going to different parts of the country to see what new homes features are popular in different areas. If we incorporate some of our favorite features from different regions, it can make the homes we build more interesting. As you know, too often designers and builders tend to do what they have always done and that can translate into all the houses in an area looking the same, void of character and uniqueness. Sometimes the only way to incorporate fresh ideas, is for us homeowners to make fresh suggestions. A great way to get new ideas and inspiration is by looking at houses in areas outside our region. That’s why I suggest you go to Parades of Homes or new construction and model homes outside of your area. You don’t have to make a special trip, but if you are traveling for work or vacation, stop by some new homes and see what they’re doing outside of your region. If you don’t like to travel or can’t get away, you can get lots of ideas online. Google “new homes" or “new construction” in different states or cities. And don’t forget to take a look at the Google images. You can also check out sites like Realtor.com, Zillow, or Trulia and search “new homes” in several different parts of the country. You might find some regional design elements that you want to incorporate into your own home. This year’s parade of homes in Austin Tx had only 5 houses available to tour, and one was a tiny house. But even with such a small number of houses, it was one of my favorite Parades of all time. The homes were examples of casual, timeless elegance at its best. There were light, bright transitional interiors (remember transitional is a balance between traditional and contemporary features). There were lots of clean lines, both inside and out, but the houses weren’t so clean that they felt minimalistic or cold. My husband even commented on how great the homes were. We didn’t really get any new ideas, but touring those homes confirmed to my husband and I that our house design is on trend, without being too trendy. So, let’s get right into some new home features that I saw at the Austin Parade of Homes. I’ve seen some of these features in other parts of the country too, and we’ve talked about some of them before in other episodes, but some of the features are definitely more prevalent in Austin. Like #1 on our list... 1. Stone and stucco Now granted, you’ll see stone and stucco exteriors in many regions, but stone and stucco are two of the most popular exterior cladding materials in Austin. And you’ll often see the two combined. There’s lots of naturally occurring limestone available in quarries near the Austin area, so that local stone is often used. The stone comes in beautiful shades of white, cream and tan. The exteriors in the Parade of Homes, as well as many other homes in Austin, combine white to tan limestone with white, cream and tan stucco. The stone and stucco exteriors can be seen on transitional, farmhouse, contemporary and more rustic lodge-like houses. Most of the exteriors in the parade were white to light tan. These light exteriors are great for reflecting the hot Texas sun, instead of absorbing it. 2. Wood accents, inside and out Homes with very clean lines can sometimes feel a bit cold, but including wood accents throughout the house makes a more contemporary or transitional house feel warmer and cozier. In addition to hardwood floors, several homes included exterior wood cladding, wood cladding on interior accent walls, and on porch and interior ceilings. Wood soffits added warmth and interest to what could have been cold-looking white houses. There were chunky wood mantles on sleek, contemporary fireplaces. Wood beams on ceiling and open shelves made of wood were in kitchens, bathrooms and even in living spaces. Warm wood doors stood out against white walls and there was a beautiful range hood made of walnut that was the focal point of a fairly contemporary kitchen. Obviously incorporating wood into a home is nothing new, but usually wood is thought of as a more traditional material. What made the wood in and on these homes so interesting was the juxtaposition (the contrast) of combining wood with more contemporary finishes and lines. It’s unexpected and eye catching. Today’s wood finishes have grayish undertones or are distinctly brown with no hints of yellow, orange or red. 3. White or Very Light Walls Now obviously not every single wall in these homes was white, but most spaces had white or light walls. When walls were painted with something other than white, the colors were deep and moody, like black, or neutral gray or taupe. There were occasional rooms painted in blue or deep green, but white or light gray or taupe were predominant. Although there were pops of brighter colors in some of the houses, those pops were found mainly in accessories and bedding. The mostly light walls gave the spaces a brightness that is more on trend than the warm yellowish tones that we saw in 80s and 90s. 4. Tall baseboards. This is a trend that I’ve seen from Nevada to Virginia, and everywhere in between. Standard 3-5 inch baseboards are getting harder and harder to find in new custom homes. We talked about this in episode 109 called “Crown Molding, Baseboards and Other Interior Trim and Molding.” Except for in the most traditional homes, baseboards are usually at least 6 inches tall in today’s new custom built homes. I’ve seen some baseboards 8-10inches tall in homes with very tall ceilings. I personally like tall baseboards. They are an unexpected architectural detail that’s pretty simple to incorporate. Standard sized baseboards are hardly noticeable. They kind of blend into the background, without making any statement at all. And although today’s baseboards are taller, they are also very simple in design, giving them a classic, not too over-the-top look. If you like the subtlety of standard baseboards and you’re building a more traditional home, it’s perfectly acceptable to go for standard 3-5 inch baseboards. But if you want to give your house a little more architectural interest, this a great way to do it without breaking the bank. 5. No Formal Entry Foyers. The houses at the Austin Parade of Homes were larger homes. The kind that used to include big, impressive, sometimes two story, entry foyers. I may be mistaken, but I don’t think any of the homes in the Parade had a formal entry. Instead, you walked right into a living space, or maybe a small entry hall or entry space that was connected to the main living area. Eliminating a formal entry is a great way to cut down on your square footage and save on construction costs. I remember when I first thought of building a house, I thought I wanted a separate entry foyer so I could put a Christmas tree there during the holidays. Then I decided that a Christmas tree in the entry would only be enjoyed by guests (not us) and only for a few minutes are they entered my house. To me, adding an entire room to house for that reason wasn’t reason enough. Now, you may love a formal entrance and that’s fine, but just know that even if you’re building a higher end house, you don’t have to a formal entry, or formal living room, or formal dining room, for that matter. Formal spaces are simply not necessary or even popular in today’s new homes. 6. Barn Doors. Barn doors are not just for farmhouse style houses anymore. These large doors slide along a horizontal tract and give you privacy when need it, but can be kept open when you want sight lines and greater flow from one room to another. They’re perfect for tight spaces that don’t have enough clearance for opening a regular door. But they are not only space savers, they can be statement pieces. When they first came on the scene, most barn doors were pretty rustic looking, but they now come in all different styles and can be downright sleek and modern. There were several examples of barn doors at the Parade of Homes, including a few custom doors. One was made of stained wood and it had a fairly contemporary, geometric design and one was a barn door custom wrapped in leather. I’d seen anything like them. I might steal that leather idea. 7. Accent Walls. Accent walls can still be readily seen in home design, although I know some designers hate them. I saw several accent walls in the Parade— one or two walls in a room, accented with a deeper, contrasting paint color, or wall paper, or even tile. These accent walls were most often found in bedrooms, bathrooms, mudrooms and laundry rooms. Some argue that accent walls demonstrates a lack of commitment to a paint color or wall covering. They say if you want a blue room or a wallpapered room, you should paint or wallpaper all the walls of the room. I say do what makes you happy. Sometimes you want a little color or pattern, but not a lot, so an accent wall is a good choice. And despite what some designers say, the accent walls in the Parade of Home looked very current. They didn’t look outdated at all. In my opinion, what makes an accent wall look dated is not the fact that it’s an accent wall, but using outdated or unsophisticated colors or patterns on the wall. If you cover an accent wall with 1970’s orange paint or a floral patterned wallpaper that could have been in your grandmothers house, it will look dated. So, if you want an accent wall, go for it, but choose your colors and wall coverings wisely. 8. Fewer All White Kitchens. For those of you who love an all white kitchen, I don’t think they’ll ever go completely out of style and all white kitchens are still very much on trend. But more and more, kitchens, including those at the Parade of Homes, have finishes and features made of wood or painted in colors other than white. You might see wood stained cabinets, or cabinets painted in blue, black, gray or taupe. Many times, wood and colors are combined with white cabinets, white countertops or white backsplashes. And sometimes, kitchens have a complete absence of white. Almost anything goes. 9. Slab Backsplashes in the Kitchen. Although tile backsplashes are still seen, the majority of the houses in the Parade had kitchen backsplashes made of quartz or marble slabs. Actually, there were mainly quartz slabs. In Austin, quartz is king, both on backsplashes and countertops. You will still occasionally see other materials, such as marble and granite, but not as often as quartz and designers and builders are extending the quartz up from the countertop onto the backsplash. 10. Lots of Windows, in Black. The houses in the Parade had a large number of windows, probably because there was a beautiful view of the valley. But I’ve noticed quite a few windows in homes around the country without a view. People love flooding their homes with natural light, so they want lots of windows. Not only were there lots of windows in Austin, but there were lots of black windows. The popularity of black windows is increasing. Black window frames can work in farmhouse, industrial, or contemporary/transitional homes, depending the grill pattern of the windows and the other elements of the house (take a look at the photo below). 11. Simple or Absent Window Trim and Window Coverings. Many windows, especially in living spaces, had no window coverings at all. In bedrooms, there were uncomplicated window treatments, mostly roman shades, but sometimes simple drapes. I don’t remember any blinds or plantation shutters. The trim around windows was either very simple or absent altogether. Many houses used drywall returns around windows instead of trim. This gave a clean, more contemporary look. You can learn more about drywall returns in the episode 109, which I mentioned before, about trim and molding. 12. Openness Next to Range Hoods. Traditionally, upper kitchen cabinets were standard. What’s been on trend for the last several years is fewer upper cabinets over all, but more recently we been seeing open space right next to the range hood, even if you do use upper cabinets in other areas. For a long time, cabinets have sat right beside the exhaust hood. Now, that space around the kitchen hood is being kept pretty open. You might see wall scones next to the range hood, or open shelves, or windows, but there won’t often be heavy upper cabinets butting up against the range hood. Now, you have some upper cabinets a couple feet away from the exhaust hood, but there will be a visual break around the hood. This gives the kitchen a more open, airy feeling and highlights the range hood as a design feature. Those are 12 design features that caught my attention at the Austin, Tx Parade of Homes. There was one more exciting thing that I learned about at the Parade. It wasn’t a design feature, but an unusual builder/client relationship that I was told about. One of the builders who participated in the Parade routinely offers complete disclosure with their clients. So, instead of the traditional setup with the builder giving the client vague, non-itemized invoices with hidden mark-ups, this particular builder lists every single charge--specific costs for materials and labor and every mark-up. There are no hidden charges. Plus this builder does not charge for change orders. If you change something, you have to pay for the difference in the cost of materials and labor, but the builder will not add on an extra charge for changes. No change order fees! The builder's rep said this level of transparency makes them a stand out in the market place. And I agree. I love this idea of full disclosure. It would do so much to increase the level of trust and security homeowners would feel during the building process. The builders rep said she thinks this full disclosure model is the way of the future. I hope she’s right. Well, that all I have for this week. I hope you’ll take a look of new homes in different areas of the country, either in person or online, just to see if there are any regional features that you might want to incorporate in your house design. Thanks for stopping by. Please remember that the purpose of this podcast is simply to educate and inform. It is not a substitute for professional advice. The information that you hear is based the only on the opinions, research and experiences of my guests and myself. That information might be incomplete and it’s subject to change, so it may not apply to your project. In addition, building codes and requirements vary from region to region, so always consult a professional about specific recommendations for your home.
0 Comments
Your comment will be posted after it is approved.
Leave a Reply. |
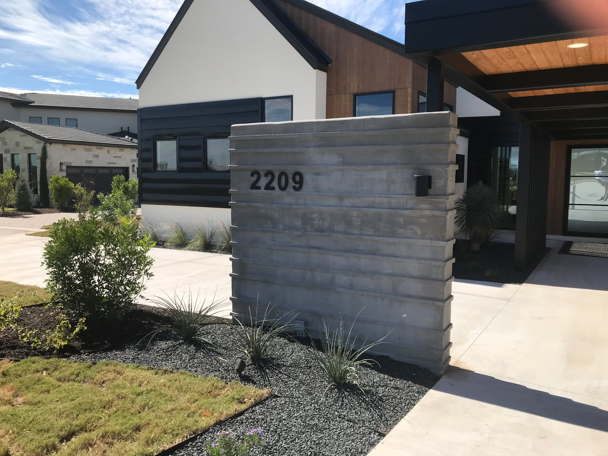
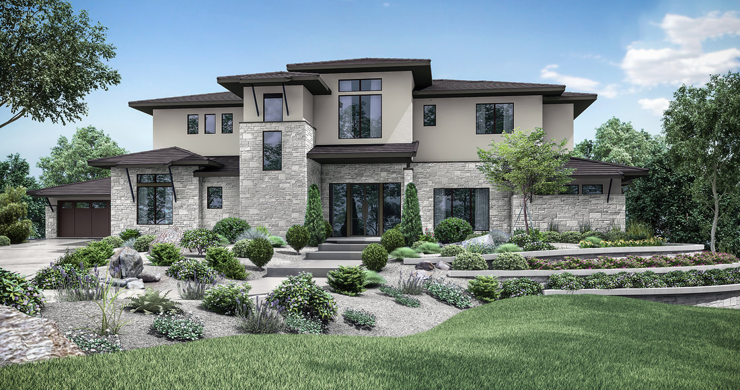
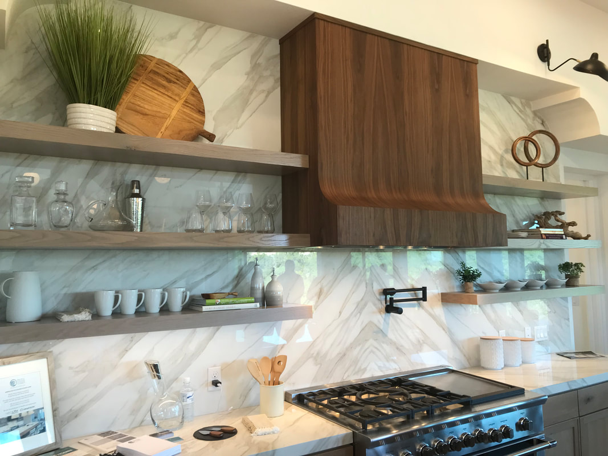
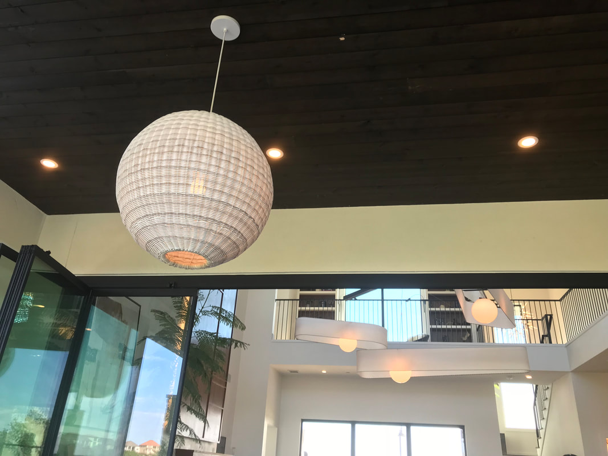
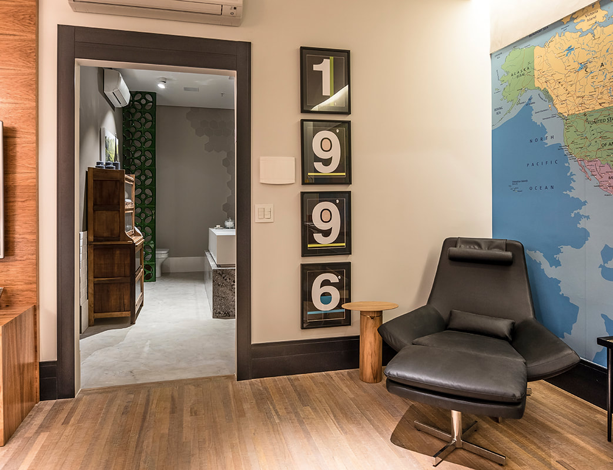
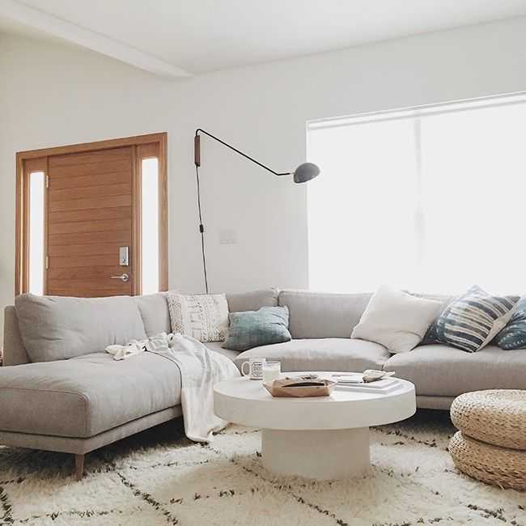
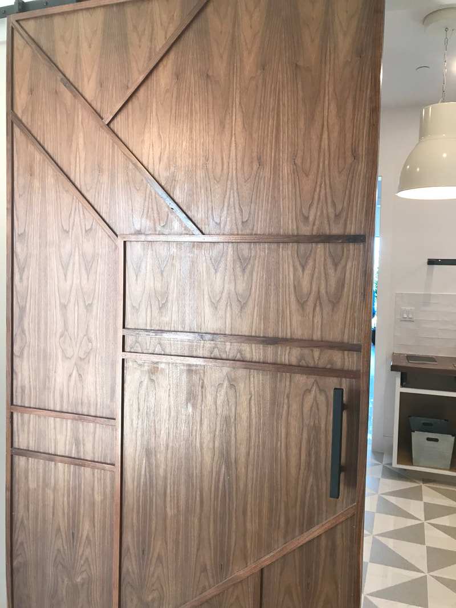
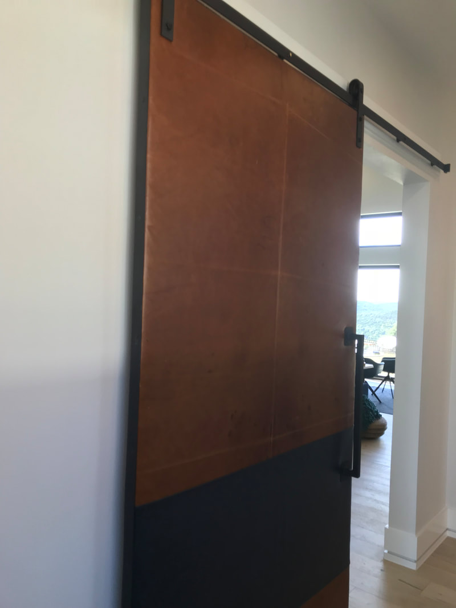
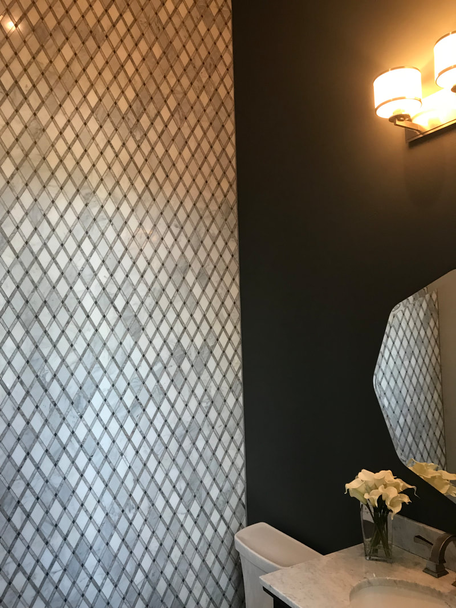
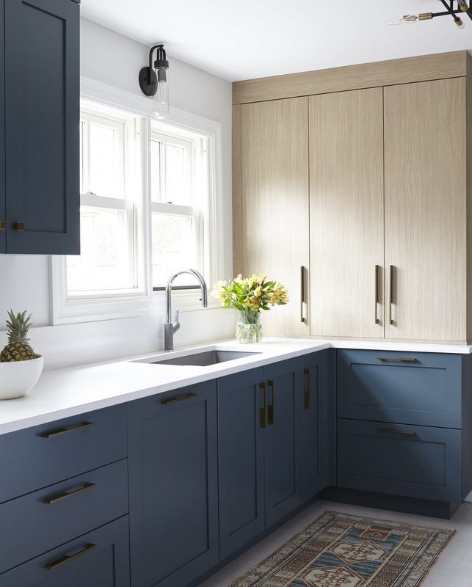
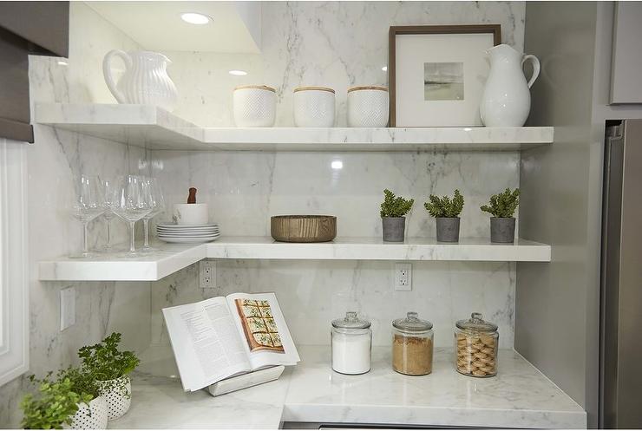
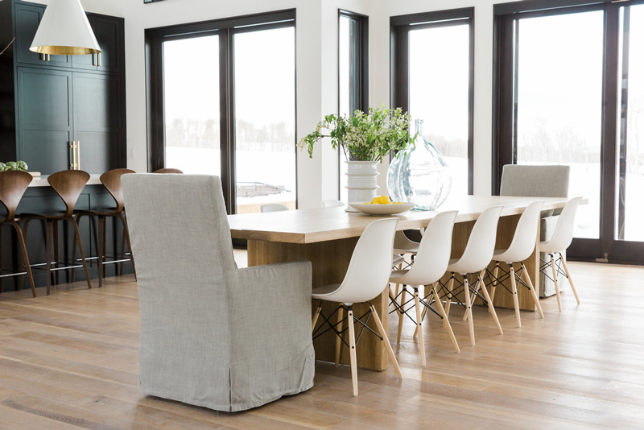
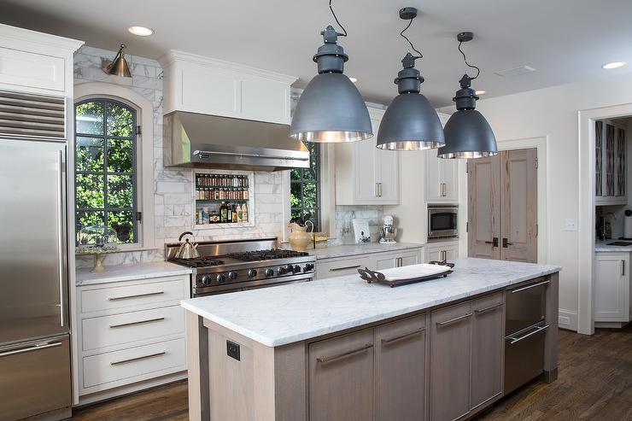
 RSS Feed
RSS Feed