Homeowner Matthew S. Discusses His New Custom Home Designed For Entertaining, Part 1—BYHYU 26112/21/2022 Matt went back to the neighborhood he grew up in and built a house perfect for entertaining. In this first part of the interview, he talks about his very practical floor plan that has lots of space for hosting friends and family. He tells us about some really unique design ideas and gives great advice about communicating with contractors. This is a really helpful conversation. Let’s get right to it.
SYNOPSIS OF THE CONVERSATION WITH MATT:
Matt: We’re in central Indiana, just outside of the suburbs of the Indianapolis Loop. My wife Emmy Lou and I have been married about 10 years and we have 2 kids (4 years old and almost 3 years old). We have an absolute blast with our kids and friends group. We live in a neighborhood in which all of our friends are close by and ride golf carts over. We really enjoy our home and entertaining from our home. Most of our friends’ parents lived in this community and we all kind of grew up here and migrated back because it’s a great place to raise kids. There are about 9-10 couples all about the same age with children of similar age. We might end up with 20 adults and 10-15 kids running around and ordering pizza on a Friday night. Michelle: When did you start and finish your build? Matt: We technically broke ground Halloween 2021 and we finished 11/16/22. But we knew our foundation guy had a little bit of a delay. Although they dug the hole earlier, we knew they wouldn’t start the footers and basement walls until December, so we consider the total build time to be under a year. Michelle: Let’s talk about the design and style of your house and if you included any special features. Matt: The design and layout were important to me. We bought a house in 2019 with a basement. And we discovered that basements just didn’t work well for us. There was just too much noise coming from the basement during a poker night or while watching a football game down there. Plus there was just too much separation between the kitchen and the basement. I’d be upstairs in the kitchen and my friends would be down in the basement. And for 6 months out of the year we all wanted to be outside and not stuck in a basement. We rethought the whole set up of the house. We didn’t want a basement. Instead, we wanted an indoor-outdoor space, close to the kitchen, not connected to the main area of the house or the kids’ bedrooms so we could be loud without disturbing anyone. We extended our 3 car garage an additional 32 feet. So the entertaining room/lounge is 24’x32’ with a concrete floor --not connected to the house except through the garage. There is a corner connected to the kitchen, a flat patio and a clear glass garage door that we can open up in the summer. We hope to have a pool out there in the future. And the space has HVAC so we can enjoy it all year long. It has exceeded our expectations (click here to look at Matt's house plan). Michelle: Did you purchase your house plan online or have one drawn up? Matt: We had the plan drawn up. The idea for the entertaining area came from a Blackstone Griddles Facebook group. The entertaining area that one of the group members designed got my wheels turning regarding what design would work best for us. I looked at some floor plan samples. Then went to a house designer who did CAD drawings instead of pencil drawings because of the ease of making changes in CAD. I gave him some ideas of what I wanted and then we started fine tuning the design. We simplified the floor plan as a cost savings measure. We decreased the number of corners in the foundation. My house is basically 2 rectangles with 10 total corners. That cuts down on material and labor costs. Michelle: How did the pandemic affect your build? Matt: I used a general contractor Quinn Whitney and we loved our overall experience. Our foundation crew was busy at the beginning of the build and at the end of the build our concrete pour was a little delayed (2-3 weeks) because of they were waiting for a part. But we were able to avoid major delays by ordering things early. There were price increases that affected us. Every single subcontractor had prices increases from the time they quoted the job to the time they completed the job. Michelle: What advice do you have for us regarding dealing with and communicating with contractors (GC and subcontractors)? Matt: My builder and I share an office building and we lived in his neighborhood so I saw him very regularly and we would sometimes talk several times a day. I would sometimes chat with him at the office building staircase about the project. I’d ask what he thought about this or that. And I think I may have had too much communication with him. We got in a habit of being pretty informal in our communication so the builder was actually unsure about what I actually wanted and what was really important to me. My advice is to have a formal, regular time onsite to discuss things, if possible. And take notes and set deadlines for things you definitely want done. At some points during the build that meeting should be done weekly, at other times a weekly meeting is not necessary. Just make sure you have formal communication times throughout the build. I also had too much communication directly with subcontractors. I should have been communicating more with the GC instead of the subs. My advice to contractors (which is advice I got early on in my own career) is when a customer calls you frustrated the best response you can have is “I’m sorry. I know you’re frustrated. What can I do to make it better?” Never assume the contractors know or will remember the details of your house. If you see something missing or in the wrong place, don’t assume the subs know. Instead, just remind them. Michelle: How often did you visit the job site and what did you do when you found a mistake? Matt: I visited the job site about 3 times a day (way too much)— before work, during lunch and after work. I’d text the builder with mistakes whenever I saw them (although it may have been better to communicate those things more formally) Michelle: Was there any trouble with subcontractors not showing up as scheduled or not completing their work? If so, how were those issues handled? Matt: The schedule was pretty on track. About 90% of the days there was someone onsite doing something. There was some problems with the plumber toward the end. Michelle: Did you do any online shopping for materials or fixtures? If so, what are some of your favorite online resources? Matt: We did LVP (Luxury Vinyl Plank) throughout most of our house and we used Flooret.com. It has a 40mm wear layer (which is very good) and our flooring guy was pretty impressed with it. It was $4.50 sq/ft. We also used: Optvue.com— pass through window (see photo below) Amazon— lighting and sink All Modern— lighting Floor and Decor— tile Castlery— furniture When shopping online, always check the items as soon as they are delivered to make sure they are not damaged. That's it for the first part of our talk with Matt. Make sure you subscribe to the show so Part 2 will go directly to your inbox or podcast library as soon as it is released. Thanks for stopping by.
0 Comments
Your comment will be posted after it is approved.
Leave a Reply. |
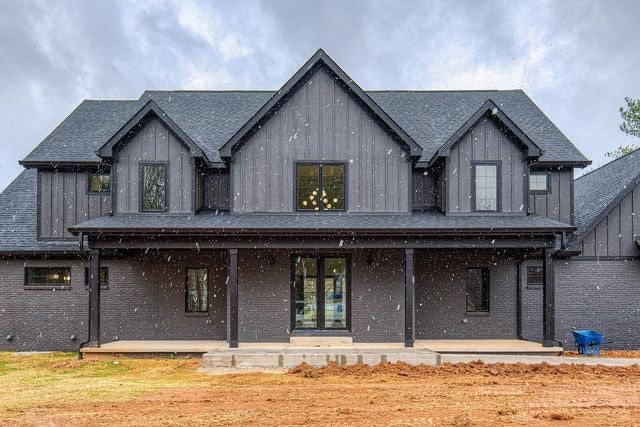
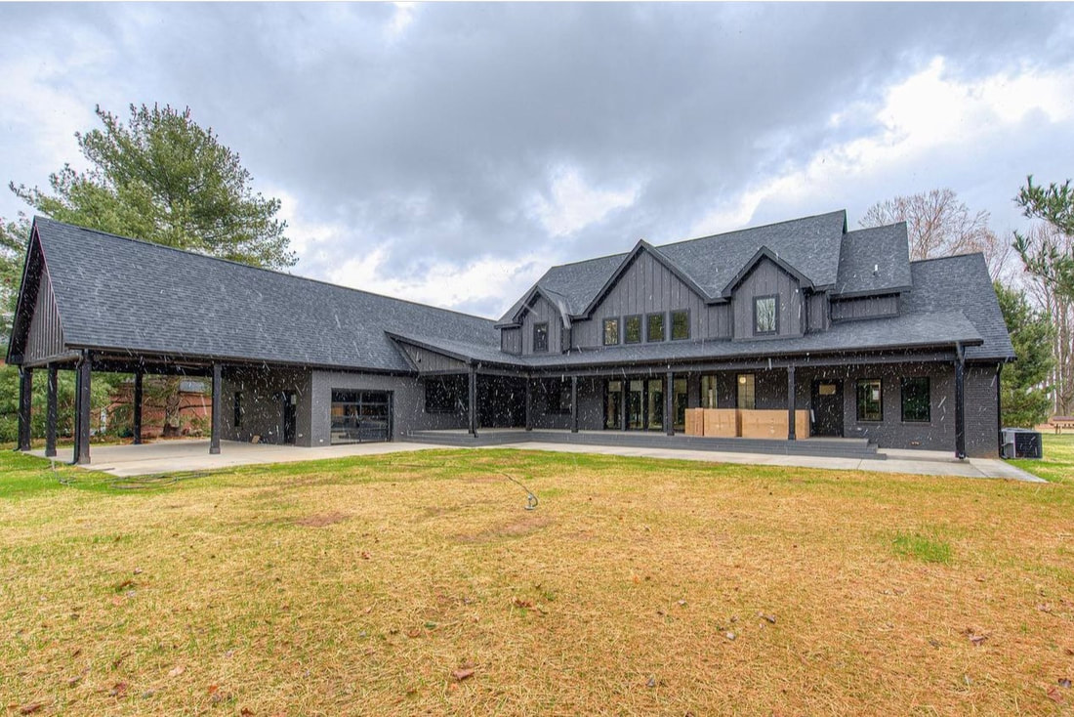
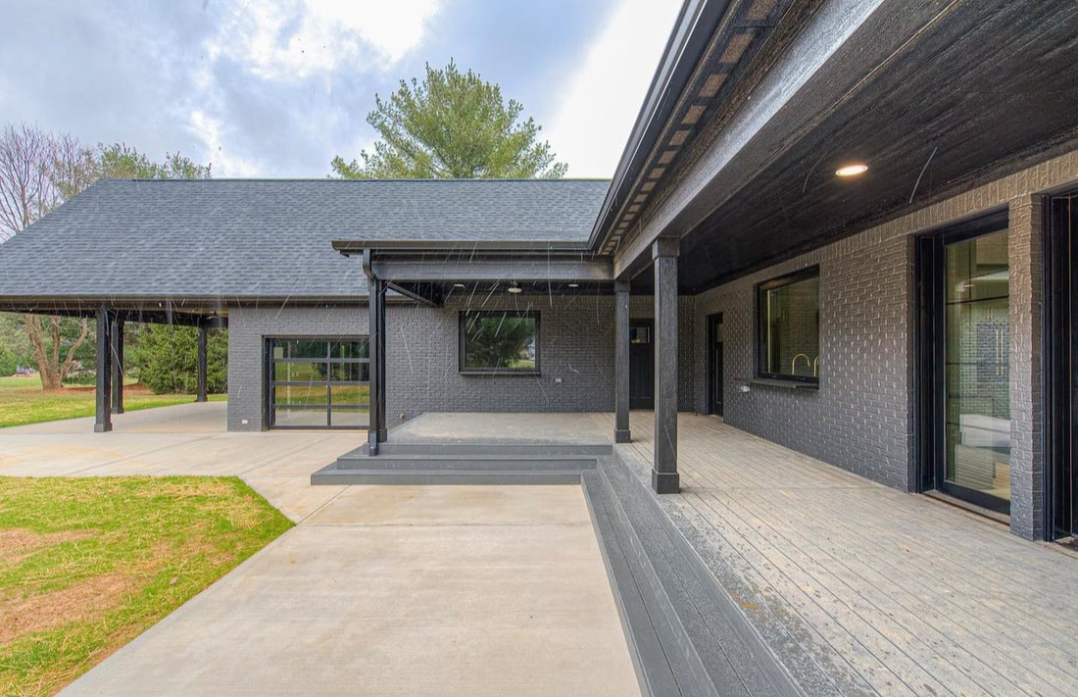
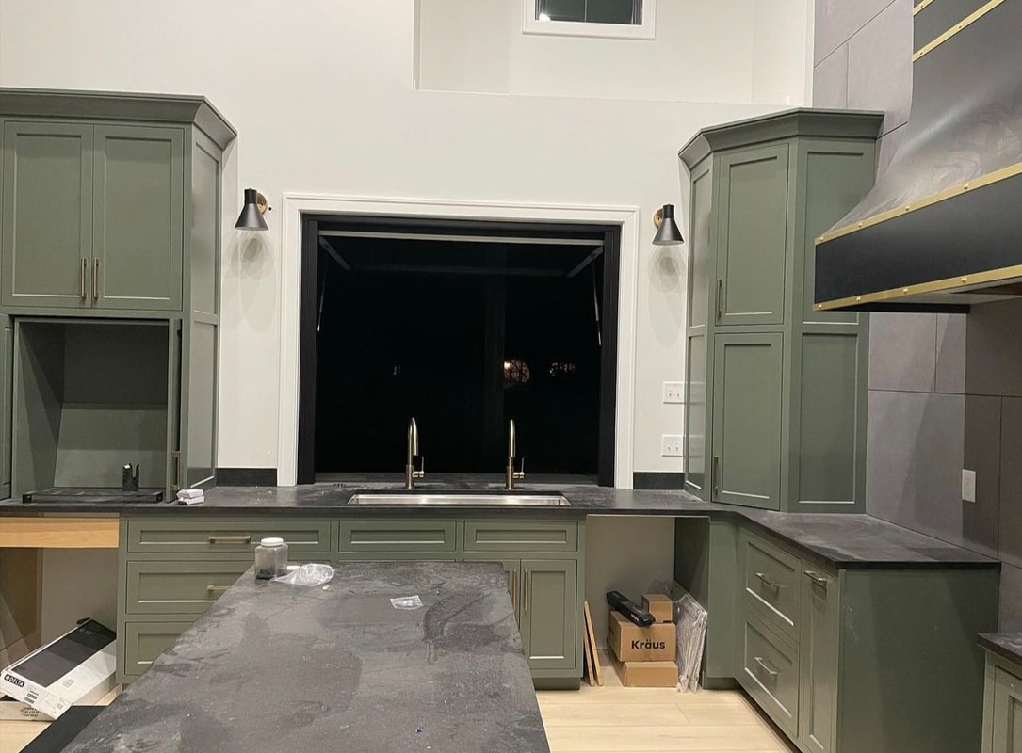
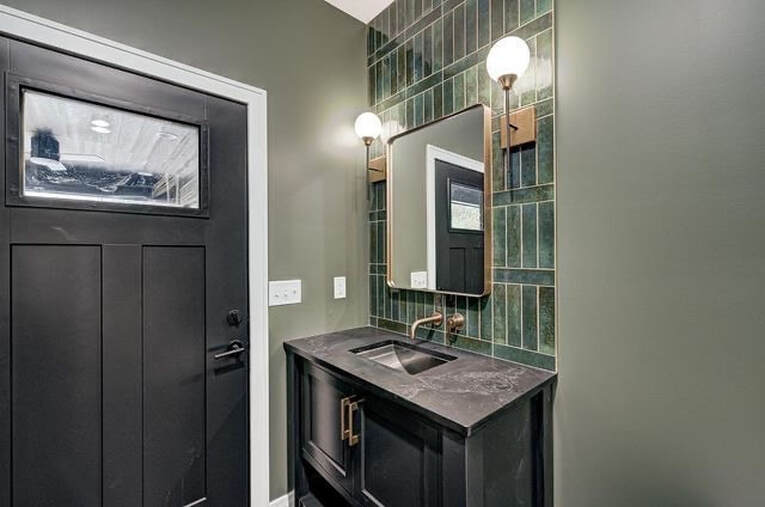
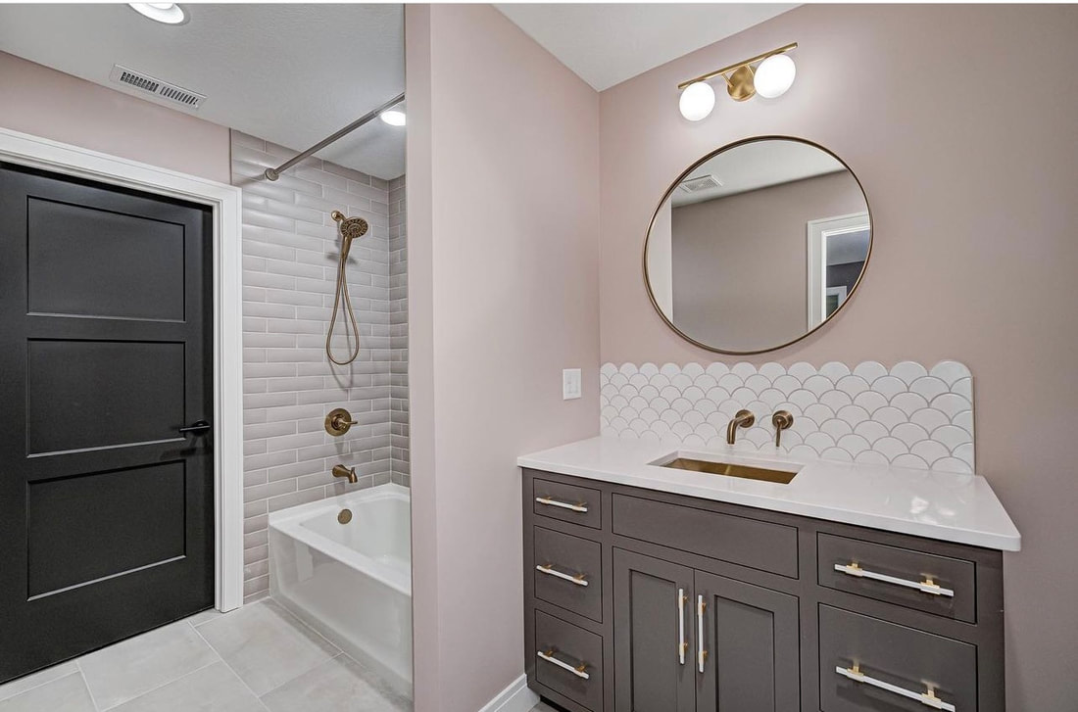
 RSS Feed
RSS Feed