|
The information in this week’s episode comes from a article that was recently posted on Houzz called "32 Home Design Trends That Will Rule in 2019." Houzz chose those 32 design trends after analyzing data from photos and articles that have been saved from the site, plus interviewing professional designers. The trends are those they think you can expect to see a lot in 2019. Many of them are features we’ve seen over the last several years, but that will still be popular in new homes this year. Now, to clarify, design features that are on trend can be very different than features that are trendy. A trend is defined as a general direction in which something is developing or changing. A design trend is often classic— something that will look good many years, or even decades from now, like white or light colored walls. Something that’s trendy, has faddish appeal. It may look very interesting and current in the next year or two, but it will probably look dated in a decade— think of sponge painted faux finishes on walls from the early 2000s. For those you who are like me and want to build a house with classic style— a house that will look good a decade from now, listen for trends on this list that have stood the test of time— ones that will make your house look both current and classic. Before we get to those 32 Home Design Trends for 2019, shouts out go to bobjyoung and acloyd for your kind words and 5 star rating and reviews. It’s been a while since I got any reviews so thanks for the encouragement. Alright, moving on to those 2019 trends The first trends on our list are those you’ll find in kitchens. 1. Full-tile backsplash feature walls. In other words, tile that extends all the way up from the countertop to the ceiling, including behind open shelves and behind range hoods. These tile feature walls are a relatively cost-effective way to create a high end look. Buying a few extra square feet of affordable tile won’t break the bank. 2. Window walls. Designers and homeowners have shifted to removing upper cabinets on at least one kitchen wall. In their place, expansive window walls are being added to create kitchens with interesting views and lots of natural light. The window walls makes the kitchen feel more open and expansive. To make up for the lost cabintry, people are adding walk-in pantries or pantry walls, which have cabinets or shelves that span from floor to ceiling. 3. Wood on wood (on wood). Over the past several years, there have been an abundance of white and gray kitchen interiors and less natural, unpainted wood. But we’ll see more wood in 2019. Not just hardwood floors, but wood cabinetry, shelving and accents. Wood adds warmth and character, and it pairs well with whites and grays, which, by the way, are still popular. We’ll see mostly medium-tone woods, rather than super dark or light tones. 4. Cream-colored cabinets. White is still the top choice for cabinet color, but many homeowners are moving away from the bright, stark whites and embracing off-whites that feel warmer and cozier. 5. Quartz countertops. Engineered, man-made quartz was finally crowned the most popular countertop material in 2018, following a three-year decline in granite, according to Houzz research. Quartz is made from crushed natural stone and resin material and can mimic the look of more expensive and high maintenance marble. 6. Emerald green and deep teal kitchen islands. Perimeter cabinetry in the kitchen will be neutral, from white to gray to wood, but kitchen islands will be seen in colors like greens, blues and teals. By limiting the color to the island, you can add interest, without the color being overwhelming. 7. A new take on white subway tile backsplashes. A backsplash in standard white 3-by-6-inch subway tile is a classic look that works in almost any style of kitchen. But as with everything that peaks in popularity, design fatigue can set in and designers and homeowners start looking for an alternative. Larger-format tiles in herringbone, chevron or stacked patterns — anything other than the traditional offset brick pattern — gives the same crisp look but with a bit more nuance and interest, without taking a huge design risk. With the larger size, the grout lines are minimized, giving a clean, fresh take on an old favorite. 8. Custom drawer inserts in an unexpected color or stain. In 2019, designers are suggesting that homeowners splurge on the areas they interact with the most. For example, they’re suggesting adding custom drawer inserts in an unexpected color or stain, different than what’s on the cabinet drawer exterior. Custom stained walnut drawer inserts are a popular option. 9. Kitchens that completely open to the outdoors. A single door connecting a kitchen to an outdoor area doesn’t cut it anymore. Adding large sliding and collapsible doors allows for indoor outdoor living and increases your living space. 10. Countertop cabinets. Tall cabinets that sit directly on the countertop are at a convenient height to store quick-grab items like spices, oils and snacks, especially for younger or shorter members of your family. 11. Black is back. Alright, the truth is, black never really went away, but in the last several years, its taken a backseat to predominantly white and/or gray kitchens. But in 2019, homeowners and designers are embracing black in kitchens. Black range hoods, islands, and black cabinetry will be popping up more and more this year. Black cabinets will be paired with white cabinetry, white walls and backsplashes and white countertops for a dramatic, high-contrast look. 12. Abstract island shapes. One of the most popular articles in 2018 on Houzz was about island shapes you might not have thought of. That might be surprising, considering that the majority of islands you see tend to be rectangular. But that’s not the best shape for every kitchen layout. This year you may see kitchen islands that have curves, bends and angles so they fit in the kitchen better. Modifying the shape into something other than a square or rectangle can open up circulation paths and create more work and storage space. 13. Gray, white and wood. Houzz alluded to this earlier in trend #3, but in 2019 we’ll see combinations of on-trend white and gray cabinets, countertops, walls, and backsplashes, paired with wood floors and cabinetry. Bathrooms 14. Destination bathtubs. If you never take a bath and only take showers, this 2019 trend is not for you. But it’s clear that those who enjoy taking baths really enjoy taking baths. People continue to create a spa-like environment in their master bathrooms, and bath lovers are celebrating the bathtub. Freestanding tubs are more popular than ever and homeowners are giving these tubs their own special nook in the bathroom. If your master bath is large enough, it’s worth considering putting a freestanding tub off in its own special place, near a window or fireplace. Since most people don’t use their bathtub every single day, positioning the tub a little out of the way of shower and vanity makes sense. It will improve your daily bathroom flow and will make your bath time feel even more special. 15. Natural wood vanities. Bathrooms over the past several years have been looking kind of cold with all that white and gray tile, plus glass and metal. Thankfully in 2019, wood vanities are being added to those white and gray bathrooms and providing a large dose of warmth. Like the wood that we are seeing in kitchens, wood vanities are medium to light in tone, and not the ultra dark stains from the many years ago. Reclaimed wood or wood with clear finishes are also on trend. 16. Electric fireplaces. In 2019, according to Houzz, you’ll see more electric fireplace inserts in bathrooms. They are relatively low-cost and easy to install, so they can be a worthwhile investment for a more spa like bathroom. To learn more about electric fireplaces and other types of fireplaces, take a listen to episode 86 called Fireplaces 101. 17. Easy-reach shower controls. Reaching in to turn on the shower in the morning and getting hit with a cold blast of water is no way to start the day. Relocating the shower controls so you can easily reach them before you enter the shower is the ideal way to go. Talk to your designer and builder about the additional cost that might come from adding the extra plumbing to get this feature. 18. Painted shiplap. White shiplap has had way more than it’s 15 minutes of fame. And while its popularity isn’t necessarily waning, painting shiplap in grays, blacks or dark blues, is another look you’ll be seeing in 2019. It’s a great for bathrooms because it adds texture, dimension and character in a room that can often feel sterile. 19. Moroccan tile floors. Moroccan-patterned tile has been a popular choice for kitchen backsplashes and fireplace surrounds for years now. Increasingly, though, it’s showing up as bathroom flooring. You get the clean feel of tile with all the color and style of a bold rug. I also love these playful tiles in mudrooms, laundry rooms and pantries. 20. Drying station. To honest with you, I don’t exactly know what Houzz is talking about here. I think they mean an open space in your bathroom that gives you plenty of room to dry off after a bath or shower. Here’s a quote from the article. “The station features an inset white oak drainable drying platform, a linen closet made of custom maple in a driftwood stain, a built-in bench and a skylight.” Ultimately, I think they mean plenty of room to dry off. 21. No-glass showers. Glass shower enclosures are great for controlling water spray and are beautiful when clean and clear of water spots. But to keep that glass clean is a daily chore. More and more, we’re seeing showers with no glass. If you’ve got the room, you can create a completely open shower area with no glass enclosure— just walls or half walls made of tile. Living Rooms 22. Spanish and Mediterraean styles. Homeowners in 2019 are wanting interiors that are light, airy, relaxing, casual, and comfortable — these are all elements that come naturally with mediterranean style. Creamy white plaster walls, linen upholstery, a collected look, wrought iron light fixtures, large fireplaces and natural wood architectural elements like ceiling beams define this approachable look. 23. Mix of fabrics. After years of iconic midcentury modern furniture being all the rage, there’s a shift toward softer, more comfortable pieces that have a ‘lived in’ vibe. One way designers and homeowners are embracing this is by mixing various fabrics and patterns for a generous collection of textures and sheens. You might see a mix of leather and upholstery, a deep-pile rug and textured wallpaper behind the display shelves. Or a combination of suede chairs, a linen sofa and textured pillows and jute rug. Add in the wood trunk and side table, a leather stool and crisp draperies. So, it sounds like 2019 is bringing on interiors that are eclectic and not too matchy matchy. 24. Custom wood wall treatments. We’re not talking the wood paneling of the 1970’s. But, many designers are creating custom wood feature walls as a way to add warmth and texture. 25. Glass-and-steel room dividers and interior doors. Glass and steel have been popular materials in recent years for front doors and shower enclosures. But good ideas spread quickly. Expect to see a lot more glass-and-steel dividers and doors between interior rooms. They create an open feel and allow light to pass between rooms while still providing some privacy and noise control. Plus, they add a stylish graphic element or contrasting color to simple white walls. 26. Stand-alone furniture benches. Built-in bench seating or banquettes in a dining nook off a kitchen will be popular in 2019. But when you can’t afford the built-in approach, or it’s not practical, consider buying a stand-alone furniture bench or sofa, and table, for a makeshift banquette. 27. Compact laundry stations. Don’t think you need a full-on dedicated room for doing laundry. Many designers are creating super-efficient laundry areas in spaces the size of a hallway closet. This is especially useful for small houses or for secondary laundry areas for your kids. 28. White board and batten. The modern farmhouse look is still popular. Five out of the 10 most popular exterior photos uploaded to Houzz in 2018 featured white board-and-batten siding, like you might see on a modern farmhouse. A board-and-batten method of construction delivers a charming, homey look and adds texture and interest to what might otherwise be a boring flat facade. And white makes a home pop against any landscape. 29. Dark and moody. Although light walls aren’t going anywhere in 2019, “There’s been a sharp turn toward deeper, darker, moodier shades such as navy, black and forest greens." These colors are especially popular for home offices, bedrooms and media room and libraries. 30. Ceiling, walls and trim the same color. Many homeowners are taking those popular moody colors and applying them to every available surface. Instead of painting the trim and ceiling white, they are painting the walls, trim, ceiling all one color. 31. Voice-assisted appliances. Voice assistants like Alexa and Google Home seem to be here to stay. And with the devices showing up in more and more homes, more appliances that integrate with voice assistants will become more prevalent. 32. Video chat. In October 2018, Facebook announced Portal, a device with a 12-megapixel camera on the front that allows you to video-chat with your Facebook friends. Put it on your countertop or in your living room and you can make a video call with anyone who has Facebook Messenger — they don’t also need a Portal. It’s exciting technology but the timing isn’t great. With all the security and misuse-of-data issues surrounding Facebook, some homeowners may think twice about giving the company a literal peek into their homes. However, there are some die-hard early adopters that will incorporate this video chat technology into their homes in 2019. So that was Houzz’s List of 32 Home Design Trends That Will Rule in 2019. Many of the features on this list are hold overs from the last several years. As I told you before, trends don’t usually change abruptly from year to year. Instead, they kind of fade away over time. Pick those trends on the list that you feel you can live with happily for many years. Please remember that the purpose of this podcast is simply to educate and inform. It is not a substitute for professional advice. The information that you hear is based the only on the opinions, research and experiences of my guests and myself. That information might be incomplete and it’s subject to change, so it may not apply to your project. In addition, building codes and requirements vary from region to region, so always consult a professional about specific recommendations for your home.
4 Comments
Carrie Charlesworth
2/20/2019 07:00:18 am
Great clip. It is helpful to hear the trends. We are building a garden suite 600sqft.
Reply
Michelle@BYHYU
2/20/2019 12:28:50 pm
Thanks Carrie. I’m glad to help.
Reply
Sharon Schwartz
3/5/2019 02:23:30 pm
Michelle,
Reply
Michelle@BYHYU
3/6/2019 04:50:35 am
Thanks Sharon. I do my best to help. Your project sounds amazing. I wish you all the best!
Reply
Your comment will be posted after it is approved.
Leave a Reply. |
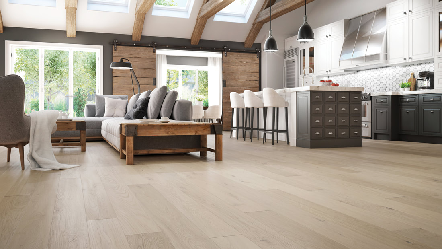
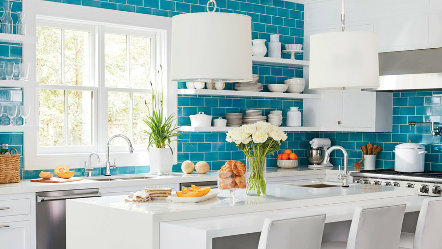
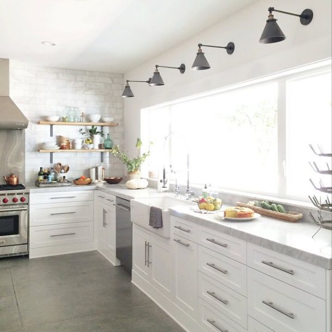
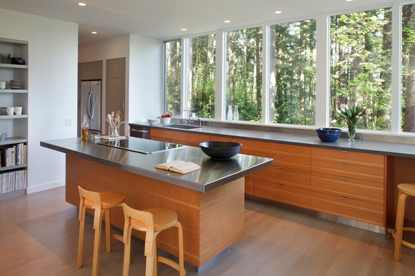
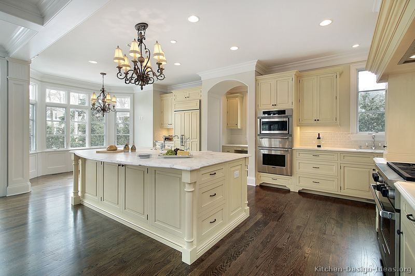
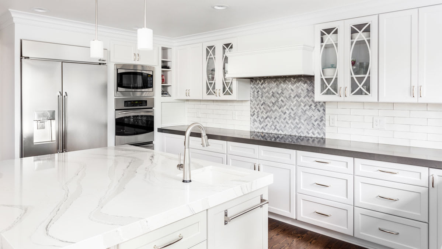
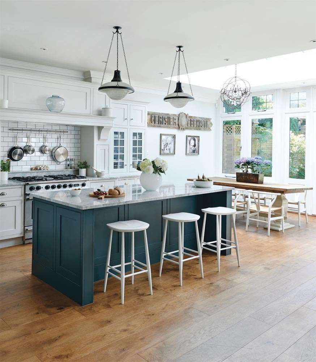
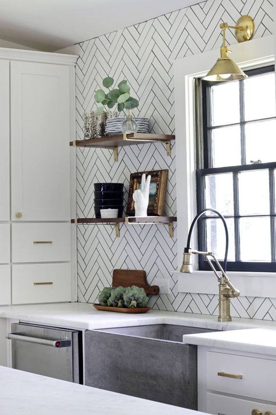
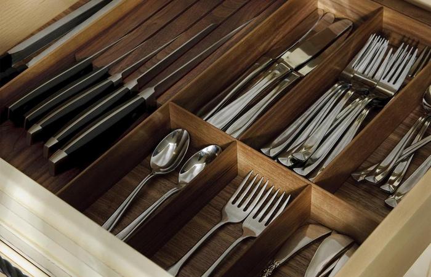
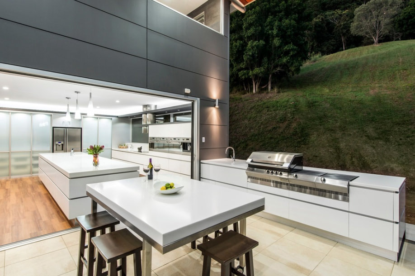
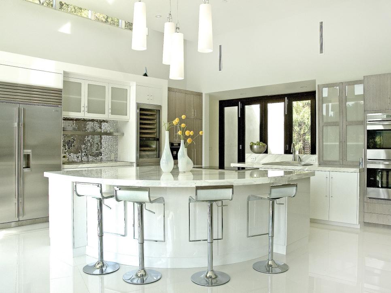
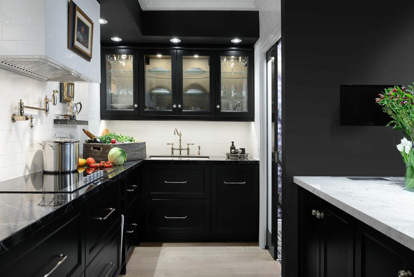
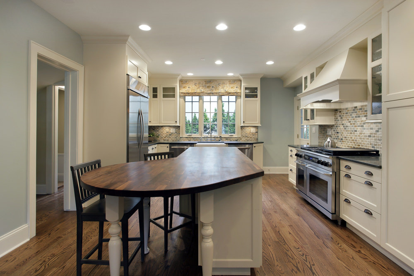
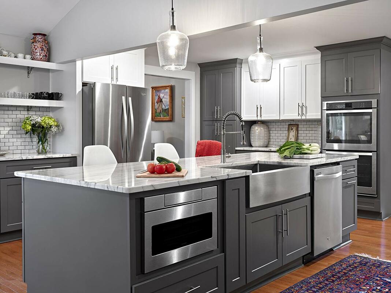
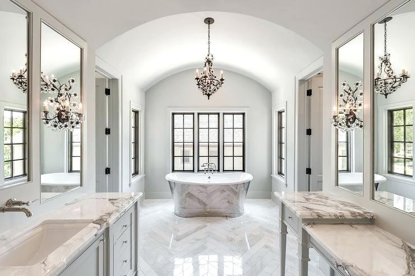
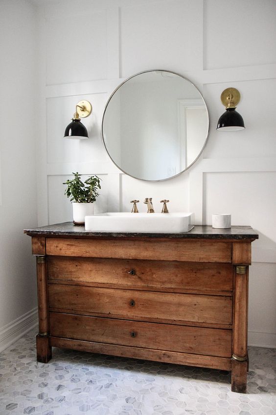
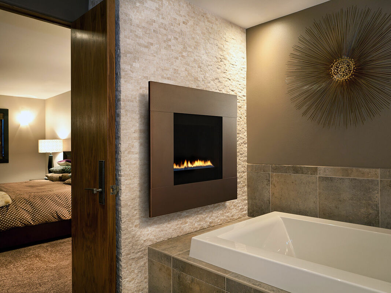
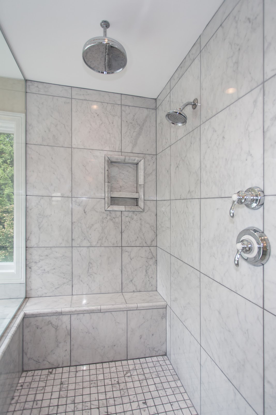
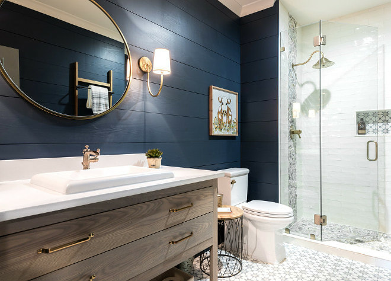
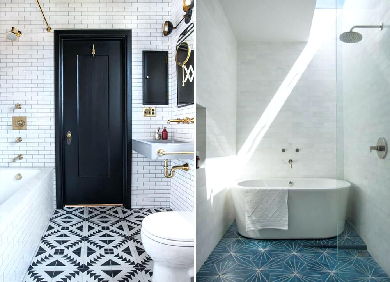
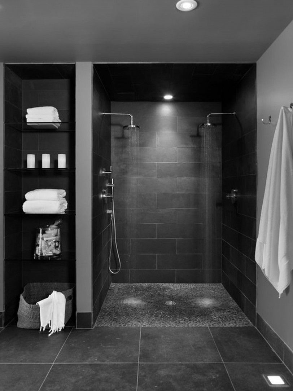
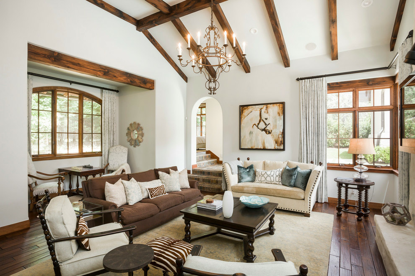
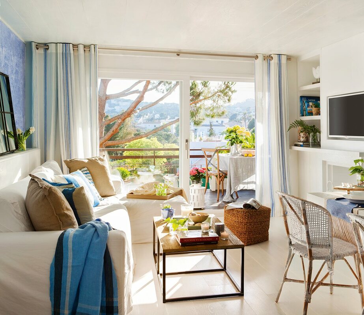
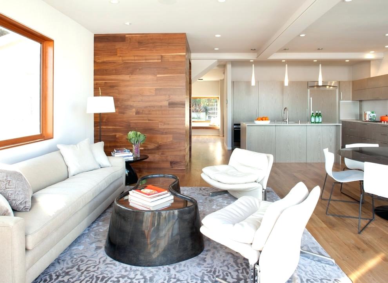
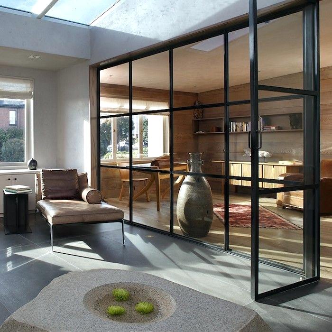
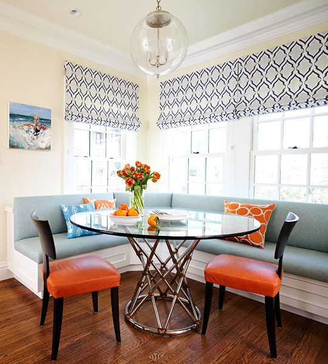
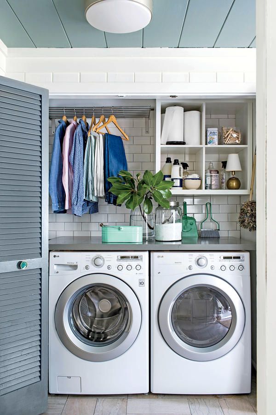
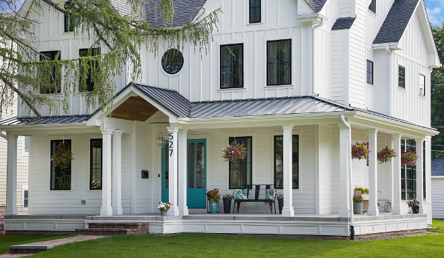
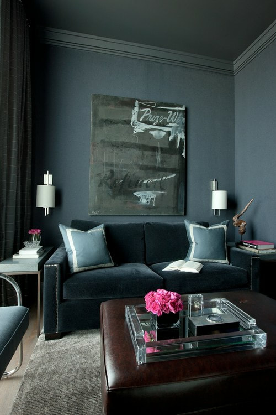
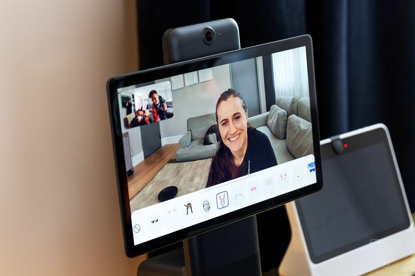
 RSS Feed
RSS Feed