|
The building shell of our project is nearly finished. Only the multi-slide patio doors need to be installed before the house is officially deemed “dried in.” The “dry-in" stage of construction is when the building shell is completed to the point where it can sufficiently keep out wind, rain, or the other outdoor elements. It’s when the house is closed-in, and work with weather-sensitive materials can begin indoors, without the risk of those materials being damaged by rain, wind, or snow. Sometimes temporary protective measures are added to achieve a dried-in status before the all the building envelope's elements are permanently in place. This will allow interior work to begin sooner rather than later. On our house, for example, because we’ve chosen a front door with a large glass panel, we’ll be using plywood, or some other temporary material to cover the front door opening. That plywood will help us achieve a dried-in status without having to install the glass door that could be damaged during construction. I think I’ve told you this before, but we've used Huber’s Zip system wall and roof sheathing and Zip seam tape to achieve a sealed, air tight building envelope. The Zip system is a 2 in 1 product that acts not only as structural sheathing, but also as an air and water resistant barrier. As added moisture protection for our humid, rainy climate, a rainscreen will soon be installed. Do you remember the term rain screen? We talked about rain screens in episode 145. Here’s a pop quiz (this might be hard since we haven’t talked about rainscreens in a while, but give it your best shot). True or false? A rainscreen is mesh screen material that’s added to the gutter system to absorb and trap rain. That’s false. We don’t want to trap rain and moisture near the house. We want it to drip away from the house or evaporate. A rainscreen is actually not a tangible screen at all. Instead, it’s a space—an air gap that sits just beneath the exterior siding. A rainscreen is a drainage plane between the exterior cladding and the water-resistant barrier, such as Zip system sheathing or house wrap. The rainscreen works along with the water resistant barrier to protect the home's frame from water damage. When rain, and other water or moisture, get behind your brick, stone, stucco or fiber cement siding, the rainscreen provides a drainage and ventilation space. I considered a rain screen imperative for our project since the climate here is so warm, humid and rainy. By installing a rainscreen, liquid water escapes by dripping down and moist water vapor can escape by evaporating. So think of a rainscreen as an escape route for water and moisture. We’ve chosen the DELTA®-DRY & LATH rainscreen because it combines rainscreen technology with a lath component necessary for stucco and stone veneer installation. The rainscreen part of the product is a dimpled sheet of polyethylene with air gaps incorporated into the design. Those air gaps allow for water drainage. The lath is a mesh-like framework on which stucco and stone veneer are applied. By combining the rainscreen and the lath, the DELTA®-DRY & LATH product is a 2 in 1 solution that will us save time and labor costs. Instead of first applying the rainscreen, then applying the lath on top of it, one product can be installed on top of the Zip System or housewrap and an entire step is eliminated from the construction process. To learn more about rainscreens and whether you should use one, take a listen to episode 145. Click here to get more information about the DELTA®-DRY & LATH rainscreen product we’re using. At this point, most of the windows and glass doors of the house have been installed. Only the multislide patio doors are waiting for installation. We chose Pella windows with double paned, Sun Defense glass. The Sun Defense coating has a very low solar heat gain coefficient that exceeds Energy Star standards for this area. The house has lots of glass so I wanted to invest in very good windows that would keep the heat out and UV rays of the house. The patio doors have not yet been installed because the edge of the concrete slab on the north side of the house was not appropriately sloped. When it rains, water persistently puddles on that porch right next to where the patio doors will go. So before the doors are installed, a slight slope for draining will need to be added on the slab by grinding the concrete surface down a bit to create a minimal angle for draining. The foundation contractor will come back to do that and we won’t be charged since that was his miscalculation. Now let’s talk about a few more challenges that we’ve had over the past several months. The house site is near a very wooded area and a few of our neighbor's trees that bordered our property were mistakenly chopped down. Our construction manager directed the arborist to start cutting before the property line was clearly identified. The neighbor was nice enough, but still wanted compensation for the trees, so a claim was filed with the construction manager’s insurance company. The lesson here is to always hire insured contractors and to identify property lines before any trees are removed or before any work is done on property that is near your neighbors’. I’ve also had some challenges with trying to get contractors to build unique features that they don’t typically build. In my region, and most of the south, more contemporary, clean-lined design elements are considered unique. Not ultra contemporary, mind you, just more contemporary. Traditional homes are make up about 95% of our market. Constructing the clean lines of a more contemporary house can be more difficult since mistakes have fewer places to hide. There is less trim and ornate detail to cover imperfections. Plus, building something different means more thinking and more time. They can’t just do what they’ve always done, and sometimes that means work takes longer and sometimes things have to be redone or repaired. Here’s an example of what I mean: We wanted, and requested, windows with fairly skinny, sleek contemporary frames. But because chunky traditional windows are so often used in the traditional homes around here, all my windows were ordered, out of habit, with jamb extensions. Jamb extensions are extra wood framing that extends several inches from the interior edge of the window frame. Thankfully, the jamb extensions on the windows could be easily and cleanly removed before our windows were installation. Take a look at the photo below for an example of a jamb extension if you’re not sure what I’m talking about. I guess the lesson there was that if you’re ordering something that is unique or uncommon, you should check and double check with your contractors and suppliers that they have ordered exactly what you want. Honestly, it might be easier for me to work with a contractor with more experience building non-traditional homes, but those contractors are very hard to find here. And often if we hire a contractor based on the style of home he builds, we can miss out on having someone with the knowledge required to build an energy efficient, high performance house. Here’s the lesson: If you can find a contractor and subcontractors who have experience building energy efficient homes in the style you prefer and if they are insured, have a good reputation and good references, strongly consider hiring that contractor or subcontractor, even if it costs you a bit more. It will save you lots of headache and frustration. If you’re like me and can’t find a contractor with the style and the building knowledge you want, over- communicate when you’re requesting something out of the ordinary. And show pictures or diagrams of what you want so there are no misunderstandings. Another one of my challenges was finding a good exterior woodgrain product that would work well in my rainy climate. Exterior, natural wood cladding does not do well here. Real wood deteriorates more readily in climates with lots of sun or lots of rain. Even sealed and thermally treated wood will gray and deteriorate more quickly in harsher climates. So to get the look of wood without the maintenance, graying and deterioration of wood, we’re using a product called Cedar Renditions by Royal Building Products. Cedar Renditions is a woodgrain aluminum cladding. We’re adding it to a couple of exterior feature windows and to overhang soffits. It’s the most realistic looking faux wood cladding product that I’ve found. It’s virtually maintenance free, non flammable and water resistant. Now don’t get me wrong, I love real, natural wood, but real wood just isn’t practical for our climate. And we definitely didn’t want to have to restain or reseal the wood every 6-12 months. The last reason we chose the woodgrain aluminum siding over real wood is because we’re building near lots of trees and there are woodpeckers in the area. Woodpeckers attack real wood, but not aluminum siding. I think I’ve told you before, I usually not a fan of faux products, but Cedar Renditions is so pretty. If you want to see the product for yourself, you can request a free sample by going to Royalbuildingproducts.com. What other challenges? Well, we waited for a large engineered wood beam for several months. Most all construction products are taking several weeks to several months longer to be delivered, but especially engineered wood. And what you’ll find is that many times suppliers can’t predict how long pandemic related delays will last. Our framing crew framed all that they could and worked around the engineered wood beam while we waited for the beam for nearly 4 months. Finally, we decided to change the plan and use a steel beam instead. We were told that a steel beam could be delivered soon after the order was placed. So I paid a structural engineer $950 calculate the appropriate size of a steel beam and we ordered it. The steel beam was delivered shortly after it was ordered. But on the very same day the steel beam was delivered, the delivery truck dropped off the engineered wood beam too. The lumber yard forgot the cancel the original order for the wood beam. Thankfully, either the wood or steel beam could be returned for credit. We decided to use the wood beam since it would not require a special crew for installation. Yes, I wasted $950 on a structural engineer for a steel beam I never used. That definitely hurt a little, but I was just happy to get the a beam onsite. We had some weather delays due to a bad snow storm, a few rainy days and many windy days. That bad weather added several weeks to framing. Keep in mind, it’s dangerous to frame on rainy and snowy days, but it's also dangerous to frame days after the rain and snow have stopped. That’s because wet wood is too slippery to walk on when wet. And when it’s too windy the danger is that crew members can lose their balance and potentially fall. Materials shortages and staff scarcity due to the pandemic have been the major cause of slowdowns. Suppliers have been scrambling to keep up with demands. Many local and national suppliers say that they just don’t have enough people to make products and to fill and deliver orders. They say their normal workforce has been either sick, afraid to getting sick, or simply not interested in going back to work at the moment because unemployment payments have been so generous due to the pandemic related stimulus. Lesson: Order materials, appliances and fixtures several months early, if possible, to avoid slow downs in construction. This may not be a relevant tip several months from now when businesses are back to normal, but for now, order early. Well, that’s all I have for you this week. I hope learning from my challenges will make your homebuilding journey easier. Thank you for stopping by.
0 Comments
Your comment will be posted after it is approved.
Leave a Reply. |
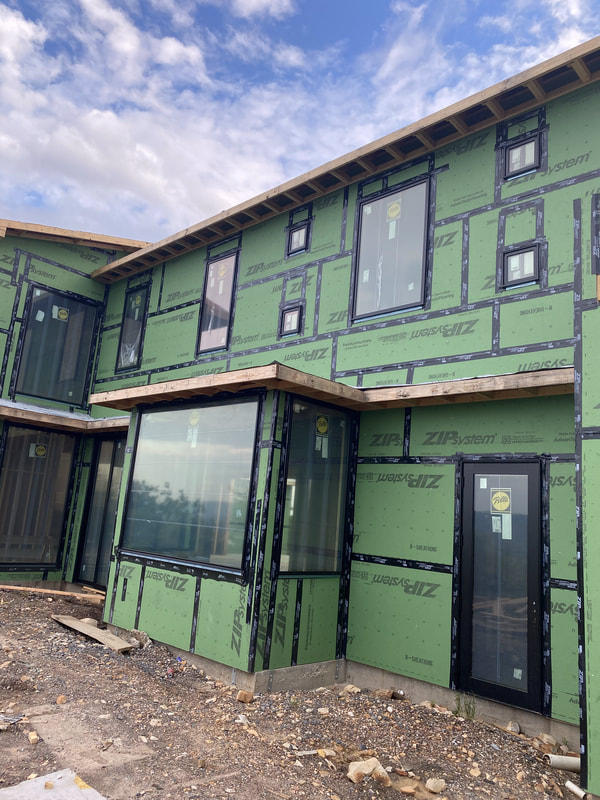
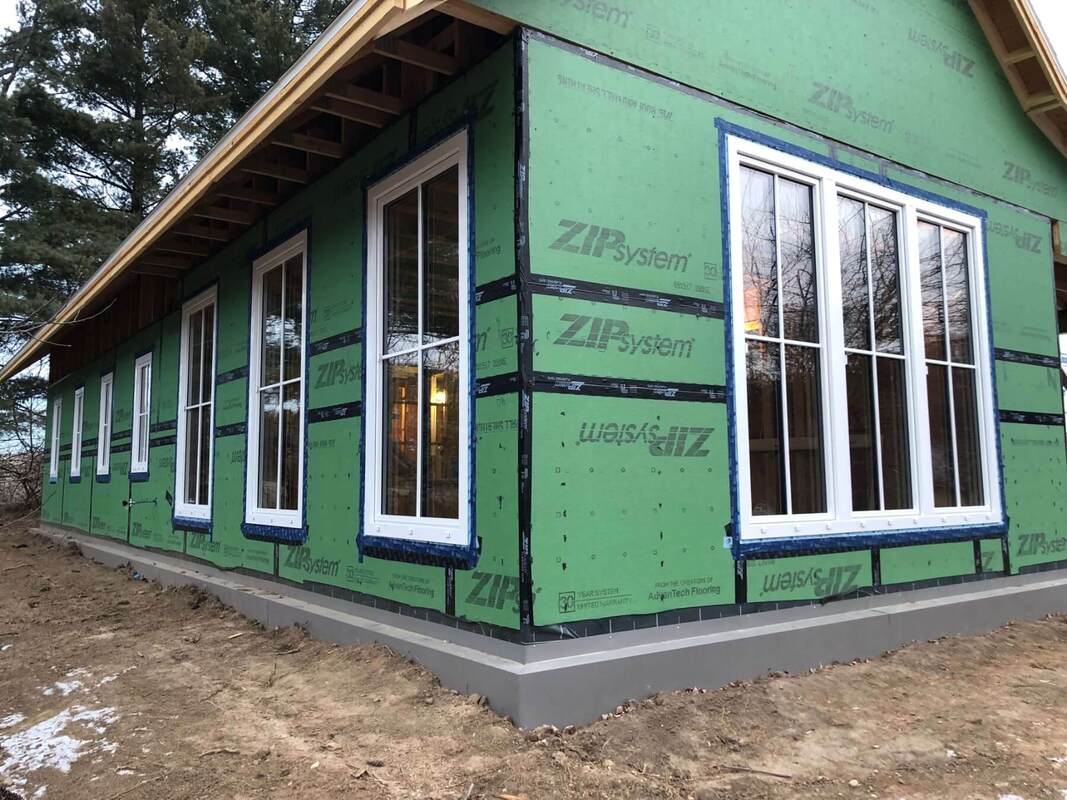
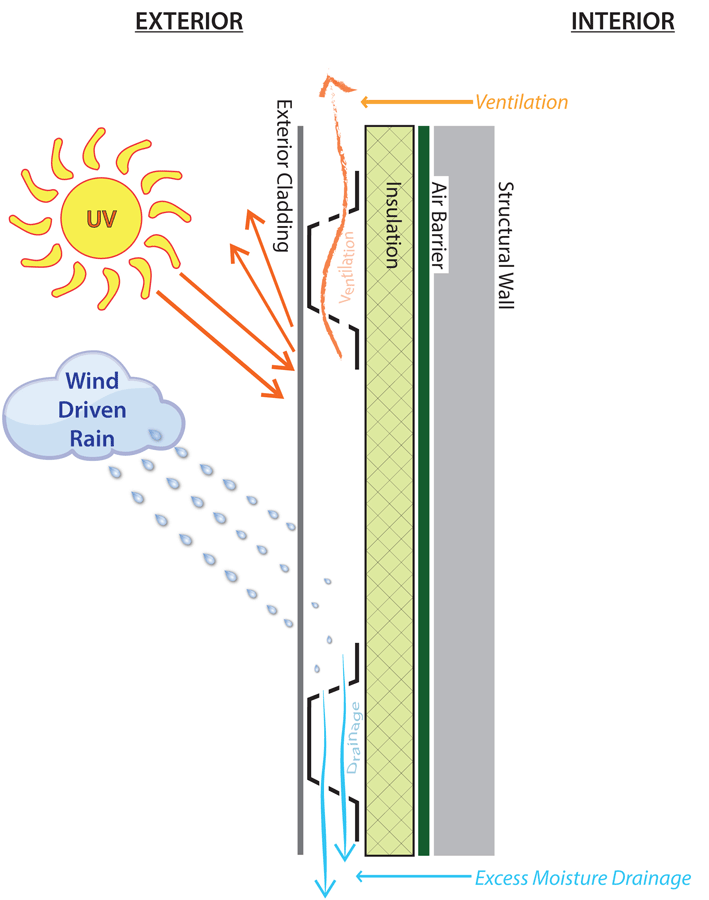
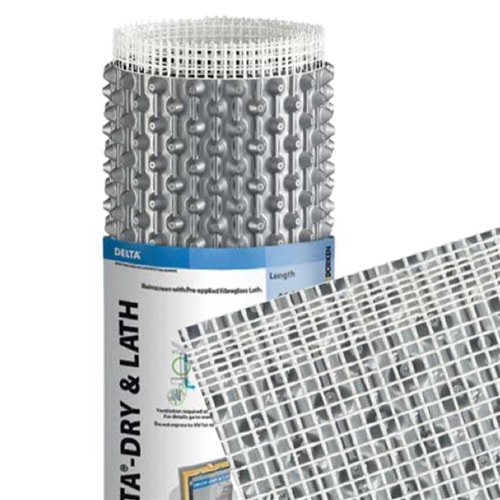
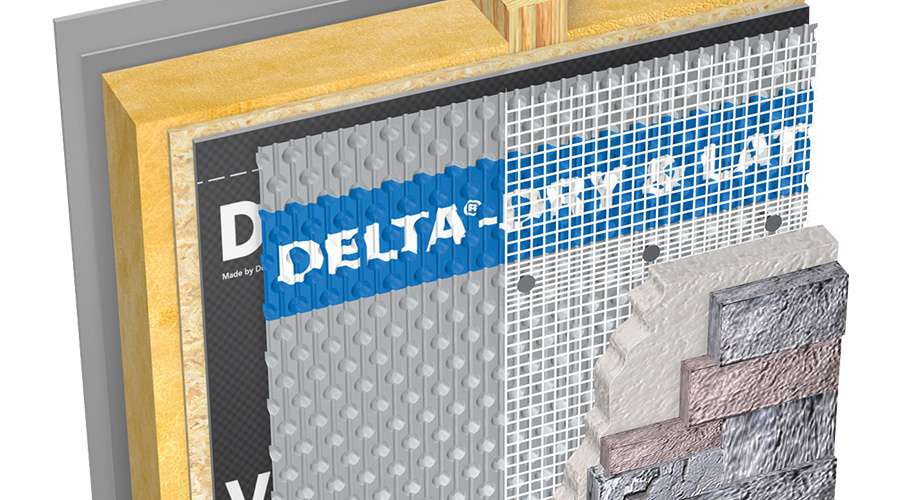
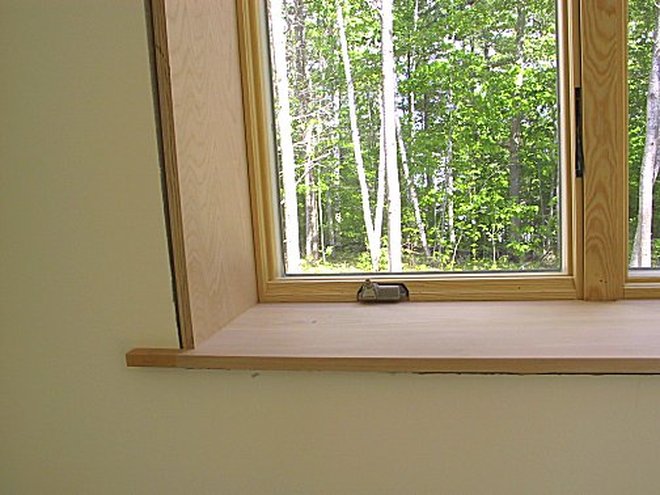
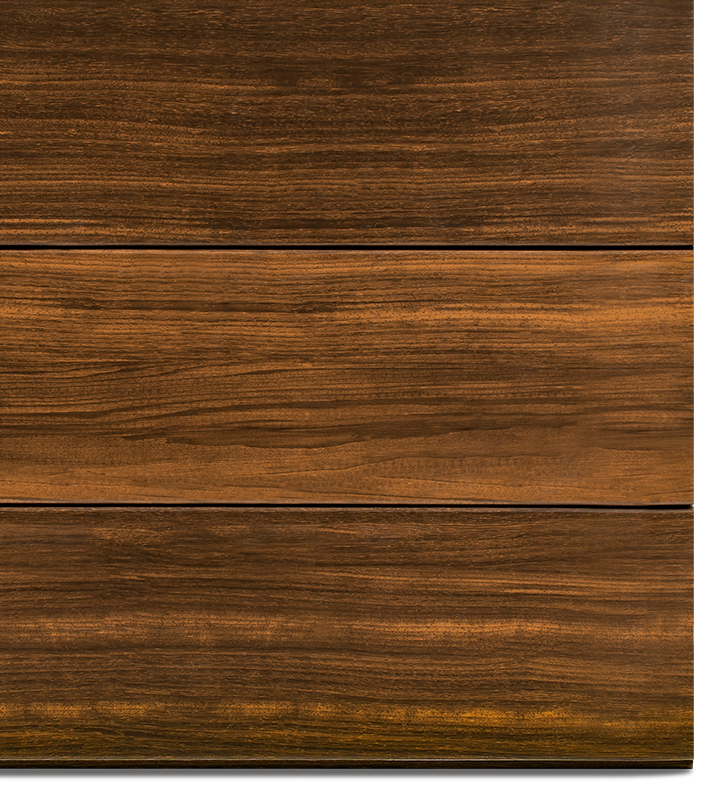
 RSS Feed
RSS Feed