|
Significant progress has been made on my house, but if you’ve been following me for a while, you know the process has been painfully slow. Soil instabilities found during excavation of my property and the subsequent foundation redesign and retaining wall construction added more than 6 months to my timeline. Record rains, including overflow of the river, a brutal winter storm and a global pandemic added even more delays to my schedule. And that's before we had even started framing! Unfortunately, unrelenting pandemic-related shortages in materials and labor continue to wreak havoc on my construction schedule. But we are making progress, it’s just slow progress. Okay, here's what's currently happening with my project. All windows and patio doors of my house are in and the standing seam metal roof is just about finished, so we’re now approaching the rough-in phase of construction. The "rough-in" stage is when mechanical, plumbing and electrical subcontractors come in to install some major components of the house. The mechanical sub, remember, installs the HVAC system. A lot of stuff that goes behind the walls gets put in during rough-in, but final connections are not made until later in the project. In order to begin the rough-in process, framing must be completed. That includes exterior and interior walls, floor joists, sub-flooring, ceiling joists, and roof rafters. Some contractors, including the builder I’m working with, like to have the roof nearly complete before rough-in starts. Meaning the asphalt shingles or whatever roofing materials you’ve selected should be in place. That’s to protect weather sensitive materials that will be installed during rough-in. Let’s briefly talk more about the rough-in process. Typically, the major subcontractors will come in to work basically one at a time so they don’t get in each other’s way. With very careful coordination, more than one sub can work in a house, but that's not the usual scenario. The subcontractor with the biggest equipment will start. That means the mechanical or HVAC sub does his thing first since he has a large HVAC system and sizable ducts to install. After the mechanical sub, the plumber comes in, and then electrician. It’s important to install ductwork first to ensure that all of the ductwork can be put in place without it blocking, or without it being blocked by pipes and electrical wires. Think about it, it’s easier for smaller pipes and wires to squeeze in and around ducts, as opposed to the other way around. It’s also during the mechanical rough-in when the location of air vents and return grills is decided. Now what at the plumbing rough-in? The plumbing rough-in includes both water and gas line installations. All hot-water pipes, cold-water pipes, and gas lines to appliances and fireplaces will be installed. The plumber will cap off the pipes until a later stage of construction. Plumbing fixtures, such as faucets and toilets, are not installed during the rough-in. Fixtures are put into place later. Gas fireplace units themselves are also installed around the time of rough-in, but fireplaces are usually put in by dedicated fireplace installers. The electrical rough-in includes doing the wiring layout, pulling electrical wires through conduits (which are simply hollow tubes), plus setting up the electrical panel AKA the breaker panel or breaker box. You know what the breaker box is. It’s that gray metal box with a door somewhere in your house where your circuit breakers are. I started to do a longer explanation about circuit breakers and electrical panels here, but I would take too long. So I’ll save that information for a dedicated mini lesson. I’ll also include some very, very basic electrical information, maybe in the next episode/post. Alright, so during the electrical rough-in the electrician installs the wires and the electrical panel, plus he or she mounts the junction boxes. Junction boxes (also known as “jboxes" or electrical boxes) are those protective square metal or plastic enclosure boxes that you’ve probably seen before on the outside of buildings or mounted to a home’s framing. The junction box is where electrical wires meet up and connect with each other. The boxes cover and protect those electrical connections from weather, dust, and animals. Jboxes also protect people— protect us from accidental electric shocks. And if, God forbid, a fire starts within the junction box, the box stops the fire from spreading. After all that electrical stuff is installed, it just kind of hangs out until later in construction. It’s later when rough-in wiring is connected to light switches, electrical outlets, and other devices. So that’s the rough-in process in a nutshell. That’s what I have to look forward to for the next few weeks. The rough-in needs to be finished before the exterior cladding goes on. That’s because some of the openings for pipes and conduits and such have to go through the exterior walls during the rough-in, therefore the exterior cladding can’t be added until after rough-in. I thought maybe we could save time by having some exterior work done on at the same time as the rough-in, but I was wrong. Now let me update you on a few highlights from the last several months. As I mentioned in a previous episode/post, we selected Pella windows for our house. Although I think Marvin and Andersen windows are just as good in quality as Pella, one of the reasons I chose Pella was because they have a dedicated installation crew in my area. Framing carpenters often install windows in residential projects, but I liked the idea of having the manufacturers be responsible for everything— the product and the installation. Now, this may not be an option where you live, but it might be something you want to ask about. The reason I felt it was important to have the Pella folks install my windows is because I have several oversized picture windows and multislide patio doors. Not just the typical casement or double hung windows. Because of that I thought the more window installation expertise and experience I could find, the better. Hiring the dedicated window installation crew was more expensive than having the framers install the windows. The framers did take a few thousand dollars off of the framing price since they didn’t have to install the windows, but that discount didn’t make up for the cost of hiring the window installation crew. However, I thought having Pella install the windows was worth the extra cost since there would likely be fewer potential problems. First, because a brand’s dedicated window installers will have more experience with and fewer questions about their company’s products. And secondly, because with any window failures that might arise in the future, only the manufacturer will be responsible for repairs and replacements. Proverbial finger pointing will be completely avoided when only one entity is responsible for a product. The framers can’t reflexively blame product defects for failures and the window manufacturer can’t steer clear of responsibility by suggesting improper installation. The main drawback to hiring Pella’s install crew was having to wait for an opening in their schedule. It took more than a month to get the installers onsite. Because residential construction is booming, laborers of all kinds are in short supply. The problem is seemingly worse in smaller cities and counties like mine. In fact, personnel shortages are so prominent here that the owner of one of the local lumber yards has reportedly been doing the physical labor of filling orders. That owner said that he just can’t find people to work. Too few workers have made it difficult to even get pricing for materials and products. It took literally 3.5 weeks and multiple phone calls to local hearth stores get just a couple of quotes for fireplaces. Since I was getting such bad customer service from the hearth stores in the area (hearth store meaning fireplace showrooms), I went with Jake Cromwell, the fireplace and chimney inspector we had on the podcast. As I told you at the end of his interview, you can often buy fireplaces from fireplace and chimney inspectors in your area. They can sometimes get the same brands that are offered by hearth stores, and as fireplace experts, a lot of times they do a much better job installing them. Another way I felt the effects of too few workers in my area was when I called to request a second HVAC bid. I was completely shocked when I was politely told “Thank you, but at this time, we don’t have the staff to take on any more new construction jobs.” Another incident involved my roofing contractor. He had 3 workers quit just before they were to start on our project. As a result, installation of my standing seam metal roof has taken about twice as long as originally planned. It think the problem is not only that COVID infections and quarantines are temporarily taking people out of the workforce, but some would argue that COVID-related stimulus checks and enhanced unemployment payments have demotivated potential laborers. That coupled with a booming construction environment has made it challenging to get an adequate number of subcontractors onsite exactly when they are needed. During the last few months I also finalized some decisions about my front entry door and garage door. I’ve chosen low maintenance options that will add some contemporary style to my house. I’ve wanted an oversized pivot entry door for a while. But I was leery of choosing just any pivot door because they notoriously allow quite a bit of air filtration under the door. And as you now, I want a tight building envelope. Well, after a lot of research, I found Red Horse Pivot Doors. They are designed to resist to air infiltration. Take a look at the You Tube video below to see just how well Red Horse Pivot Doors are designed. I chose a glass pivot door so it will bring light into my entry. Plus a glass door with metal frame is much more resistant to warping, swelling and sticking than wood doors are. I also decided on a glass and aluminum garage door for similar reasons— for the contemporary style and the resistance to the elements and warping. Our climate is really humid so warping is a big concern. Glass garage doors are also super low maintenance. No sealing or staining is needed like with I’d have to do with a real wood garage door, which is what I originally thought I wanted. Overhead Door makes their glass garage doors with weather barrier vinyl seals to resist air infiltration. So it's pretty and it performs well. We also selected on our recessed can lights. They’re energy efficient LEDs, of course, and really good quality lights with a Color Rendering Index (CRI) of greater than 90. That means the lights will display the colors of people and objects in your home in the most natural, attractive way. Lesser quality lights with a Color Rendering Index less than 90 distort the true colors of things and people and make them look dull and flat. We’re using cans from Contrast Lighting because their brand kind of specializes in recessed lights. They have a ton of styles and trim colors. Now, you can’t buy the lights directly from Contrast Lighting, but click the link above to see all their options. Then, just request their lights from electrician, or get them from a local distributor or from one of the major online lighting stores like lumens.com or lightology.com As construction continues, I’m just doing all I know to do to minimize delays. For example, my toilets, although they won’t be need for a long time, are currently in my garage waiting to be installed. I haven’t ordered all my plumbing fixtures yet, but because toilets have had such a long turnaround time, I decided to order them. I honestly don’t know when we’ll see the end to the shortages in materials and labor and the resulting unpredictable schedules, so if you’re in the middle of a build like I am, we’ve got to try let go of expectations regarding our construction schedules. It’s hard, I know, but I keep reminding myself that my house will be finished when it’s finished, and that’s exactly when it's supposed to be finished. If you’re currently building like I am, hang in there. We’ll make it. And if you’re not planning to build until things settle down, good for you. You will avoid many of the frustrations that those of us building now are having to deal with. Either way, I’m wishing you all the best. Thank you for listening. Come back in a couple of weeks for the next episode/post at BYHYU. Please remember that the purpose of this podcast is simply to educate and inform. It is not a substitute for professional advice. The information that you hear is based the only on the opinions, research and experiences of my guests and myself. That information might be incomplete and it’s subject to change, so it may not apply to your project. In addition, building codes and requirements vary from region to region, so always consult a professional about specific recommendations for your home.
0 Comments
Your comment will be posted after it is approved.
Leave a Reply. |
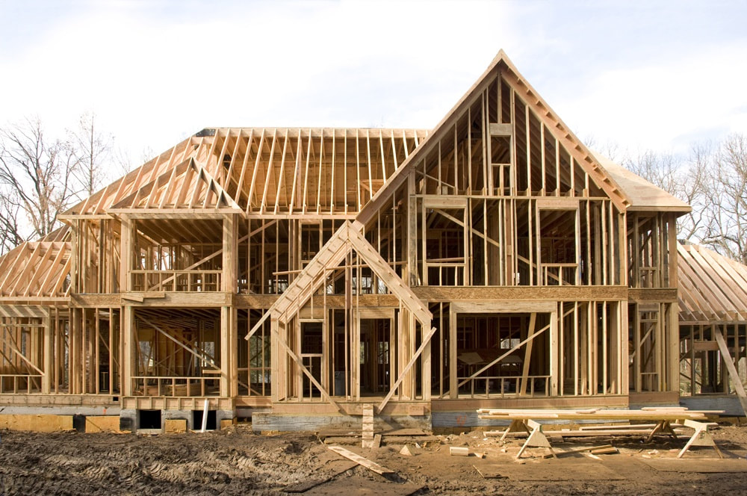
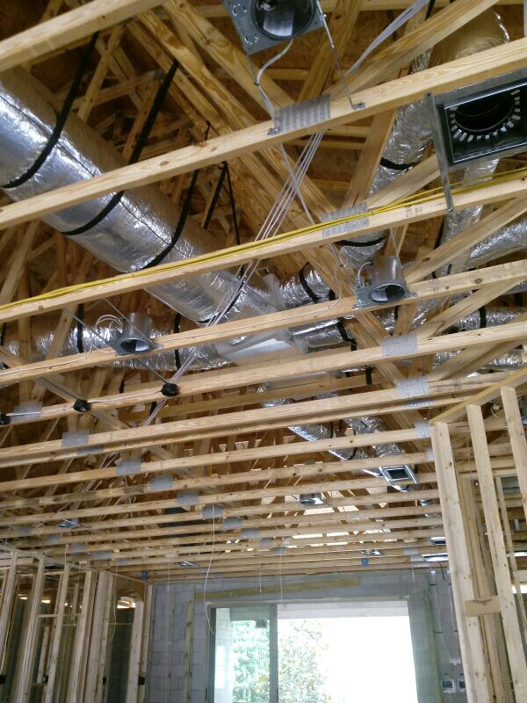
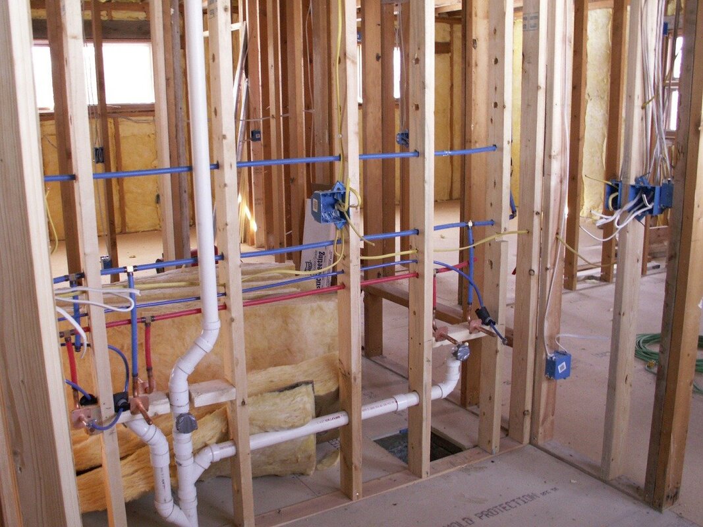
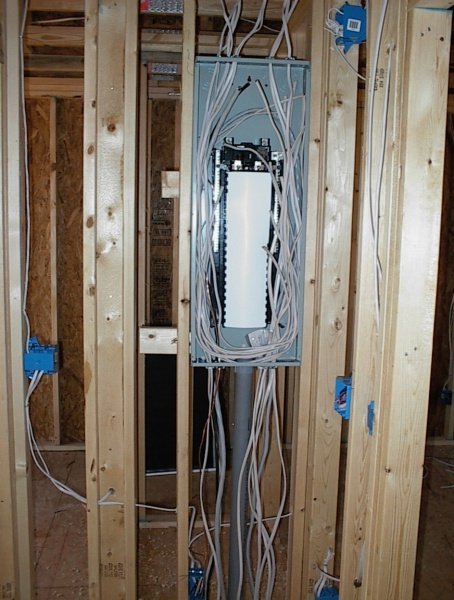
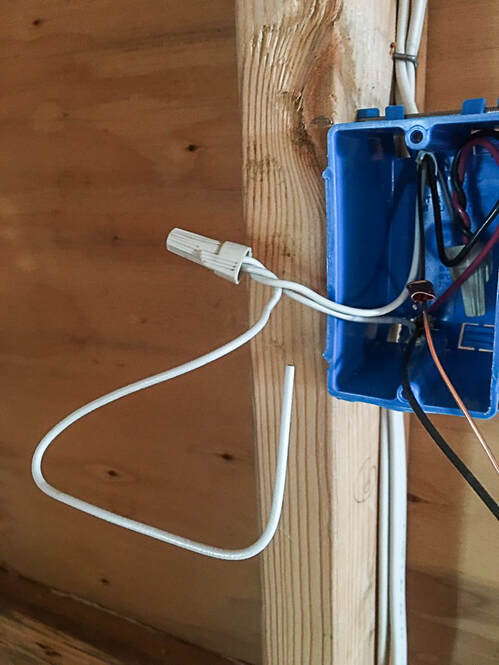
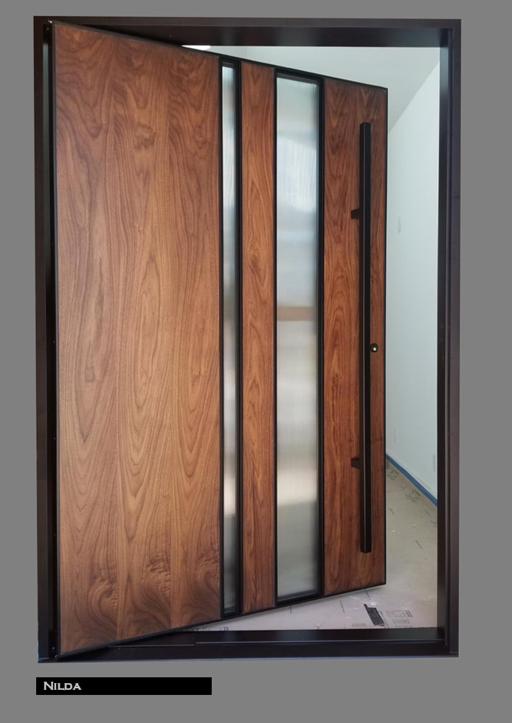
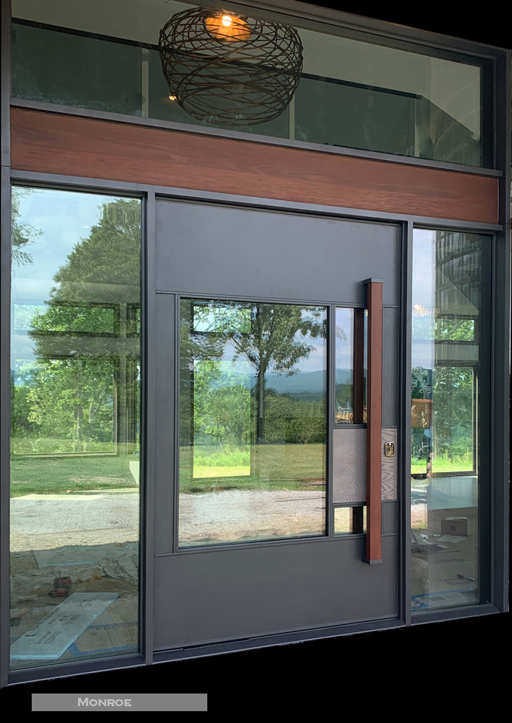
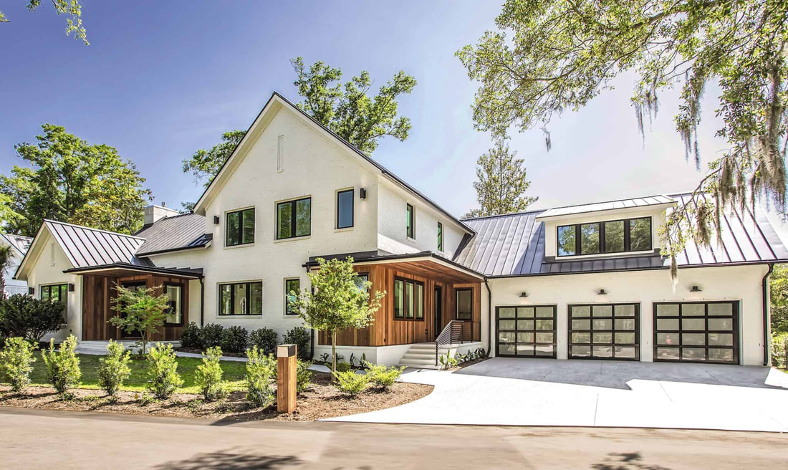
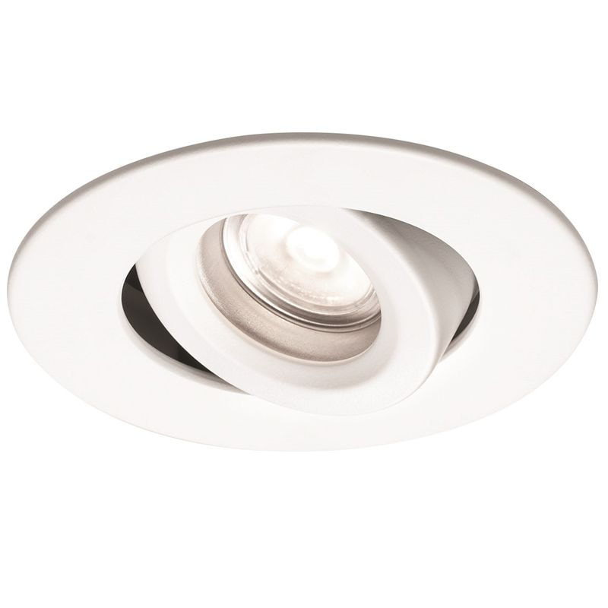
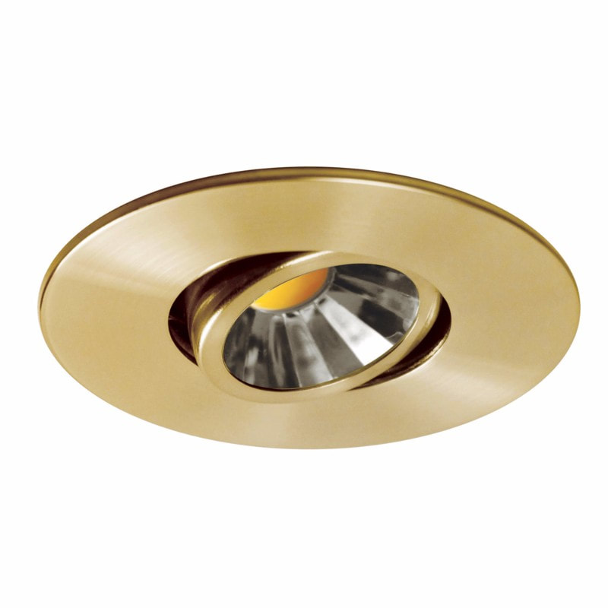
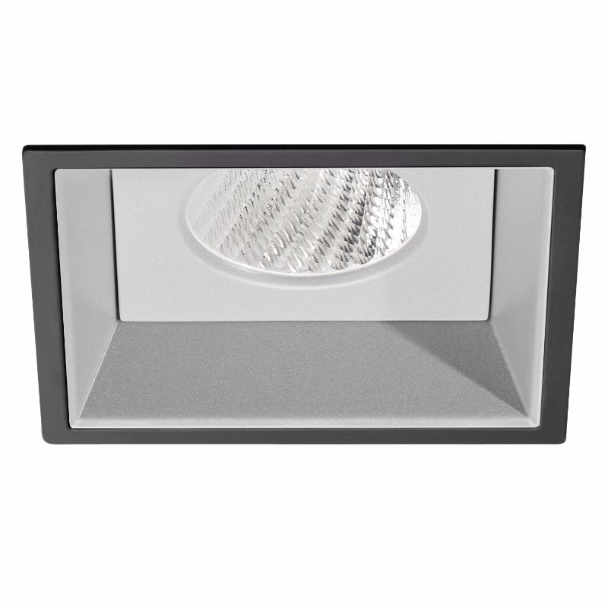
 RSS Feed
RSS Feed