|
It’s one thing to see small samples of countertops, tile, paint and flooring in a showroom or retail space, but to see those design features displayed in new houses is so much more helpful. Not even full sized samples such as doors, plumbing fixtures and lighting fixtures have the same impact in a showroom or a photo as they do up close and personal in real life applications. That’s why I take as many opportunities as I can to go to new homes around the country. I want to stay on the pulse of what's new and trending, and what design features seem to be here to stay for the foreseeable future— the ones that emerged several years ago, but don’t seem to be going anywhere (like linear fireplaces). I recently went to 2 parades of homes—one in Kansas City and one in the Memphis, TN area. I visited about 30 different brand new homes, about 6 in Memphis and the rest in Kansas City. Many of the features that I saw we’ve talked about on other design trend episodes, but I think it’s important to keep revisiting the topic of home design so we don’t build and decorate a brand new house in a way that looks dated soon after we move in. Here are some of the top design elements I saw in those parades of homes… 1. Black, White and/or Wood cabinets In contrast to several years ago, there were fewer all white kitchens. Now, to be sure, white cabinets are still making a strong statement in kitchens and in bathrooms. But in kitchens, those white cabinets are usually mixed with black or wood cabinetry. Occasionally I saw an all white kitchen, but what was most often showcased was a mix of white and some other finish. There were also a few kitchens that had all black cabinetry, or all wood cabinets. But the mixture of cabinetry is what’s hot. And that’s been the case for years. Mixing cabinet finishes in the kitchen is a design feature that seems to be here to stay. I also saw a few gray cabinets, but gray cabinets appear to be less popular than they were several years ago. Occasionally, I found a blue or green island, but not many. In the Vesta parade of homes in Memphis, there was a kitchen with bright blue cabinets throughout. It was a bright peacock blue. It looked more interesting more than it looked beautiful--kind of like couture or editorial fashion. If you're gonna go with a strong color like that, be very sure that you love that color and have loved it for most of your life because cabinetry is expensive and most people won’t have the budget to change those brightly colored cabinets out on a whim. It may be better to add bright pops of color in the kitchen or bathrooms through accessories, instead of adding it through cabinetry. Or add bright colored cabinets in smaller areas like the laundry room or powder room so it’s not such a big investment if you want to change them out, or get them painted in a few years. Finally, there were several kitchens and bathrooms with all wood cabinets. But not the dark stained wood that used to be so popular. Instead, the wood cabinetry I saw was in a light to medium brown stain, sometimes with slightly gray undertone. Similar to what I was seeing in wood floors-- not too dark, too yellow or too orange. 2. Metals Mostly in Silver Tones or Black. There were definitely still some warm metal cabinet pulls and faucets in matte brass or gold, but fewer than in past years. There was instead a predominance nickel, chrome, stainless steel and black metals. When warm metals were used, it was usually with cabinet hardware and lighting fixtures. I saw very few gold or brass faucets. There was also a newer warm metal finish that I saw in Memphis that I liked a lot. It was called champagne gold. I first saw that champagne gold metal finish at the Kitchen and Bath Industry show this past January. It’s a golden color that’s not quite as yellow as brass or matte gold. It really is a champagne-like color. You know how nickel is a silver metal that has a warm gold undertone? Well, champagne gold is a warm, golden metal with a sliver undertone. If you like the look of mixed metals (which is still a thing, but the way) mixing nickel and champagne gold would look beautiful together because they are on the same color spectrum. When I saw those champagne gold cabinet pulls, they stopped me in my tracks because the color was different and really pretty. Matte black was the most prevalent metal choice for door hardware. But it was also often seen on faucets, especially bathroom faucets, and cabinet pulls and knobs. There were rare houses with clear, lucite door and cabinet handles. 3. Statement ceilings Especially in main living spaces, dining areas and master bedrooms, vaulted ceilings and ceilings with special lighting or materials were a theme in new homes in both Memphis and Kansas City. Gone are old school tray ceilings with extensive molding. The feature ceilings seen in these new homes included vaulted ceiling, with and without beams, and simple tray ceilings with inset shiplap or wood cladding. Sometimes the wood cladding was rustic and stained, and sometimes it was sleek and painted. The ceiling is an often overlooked place where we can add lots of visual interest and make a room feel special. 4. Three tiered master closets Most of the homes that I toured had 10 foot ceilings on the first floor, and first floor master suites with large master closets. An interesting and very practical change that I noticed in this year’s parade homes was that most master closets had 3 tiers of hanging rods. In the past, it was common to see 2 tiers of rods with a top shelf and extra space near the ceiling that could be used for storage boxes and stacks of off-season clothing. The space above the top shelf in a 9 or 10 foot tall closet is difficult for most people to access without a step stool. But what I saw this year was 3 tiers of hanging rods, with the top rod going all the way up to the ceiling. Those top rods were connected to vertical, pull-down rod handles, that hang down low enough for you to pull that top rod down to a level that’s easy to access. There are also very expensive motorized rods that you add near the ceiling, but those are mostly utilized by wheelchair-bound homeowners. Adding 3 tiers of hanging rods to at least one wall of your closet gives you lots of extra, easily accessible hanging space for shirts, blouses, pants, blazers, suits and skirts. The rule of thumb is that 40 inches of hanging space is needed between rods for most average height people. This allows you to get 3 tiers of rods in a closet with ceilings that are 10 feet or 120 inches high. If you or your partner are more than 6 feet tall, you will have longer than average suits, shirts and pants and you’ll likely need a bit more hanging room than the standard 40 inches of vertical space between rods. If you’re tall and set on 10 ft ceilings, you could add 3 tiers of rods, but know that there will be some vertical overlap between clothes and this could get annoying. If you’re tall and have a lot of clothes and really want the 3 tiers of hanging space, you could always opt to raise the ceiling in your closet, if there is not a room above it. This may seem like overkill, but if you want to maximize the hanging space in your closet, raising your closet ceiling is a not-too-expensive option that could give you lots more room. To be clear, most average height homeowners won’t need to raise the closet ceiling height to add 3 tiers of rods. One more thing… You’ll obviously need hanging space for longer clothing items like dresses, tunics, long sweaters and coats and long robes. So don’t forget to add a longer hanging space for these items. Standard rod height for longer hanging items is 60 inches. This amount of vertical space leaves you ample room for floor-length dresses. Now, if you have 120 inch ceilings in your closet and want to maximize your hanging space, you could even add a shorter hanging space above that hanging space for longer dresses. Since we need just 60 inches of hanging space for longer clothing items, you still have 60 of space above that in a closet with 120 inch tall ceilings. You with me? So, you could add a rod with a vertical pull-down rod above the longer hanging area. 5. One or Two Panel Interior Doors in White, Black or Stained Wood What I didn’t see much of was the standard 6 panel, hollow core white interior doors that most builders put in spec homes (like the ones I have in my current house). The parade homes had beautiful, sleek, one and two panel doors mostly in white and stained wood, but sometimes in black. There was a predominance of black hardware on doors no matter what color the door was, but occasionally door handles and hinges were made of silver metals. 6. Carpet in most bedrooms Even most higher end homes that had hardwoods throughout the main floor and in the master bedroom opted for carpeting in secondary bedrooms, media rooms and bonus rooms. 7. Wallpaper Most of the walls in these new homes were painted in white, or light shades of taupe, cream and occasionally light gray (gray walls, by the way, were much less popular this year than in years past). But several houses used graphic wallpaper in one or two spaces in the house, such as a power room, a bedroom, or an office. Geometric or subtle abstract patterns in neutral colors was the design theme for most wallpaper I saw. Don’t think of the wallpaper from the 70s and 80s with bold patterns and colors and images of fruit, roses and roosters. No, this wallpaper, while interesting, was more subtle and sophisticated. If you want to go with a more dramatic wallpaper, consider putting it in less formal, less serious spaces like a powder room, laundry room or mudroom. 8. Simple or No Window Treatments When window coverings were utilized, they were mostly in bedrooms, and consisted of sleek roman shades, simple neutral drapes, or blinds. Planation shutters and heavy curtains were few and far between. Trim around windows was also simple and less prominent. Even some non-contemporary houses had trimless windows with drywall returns. If you don’t know about drywall returns, take a look at the picture below and take a listen to episode 109 Called Crown molding, baseboards and other interior trim and molding. Wainscoting in transitional and traditional homes is still around and so are tall baseboards in almost every home, but simple, light and airy was the theme for window trim and window treatments. 9. Marble and Quartz Countertops Quartz and marble are the leading choices for countertops. Quartz was the most poplar choice this year. Just a couple of years ago, I didn’t see as much quartz in the south and midwest as I saw in other parts of the country. But quartz has now taken the lead, at least in the houses I toured. There were rare granite countertops, but mostly in bathrooms, not kitchens. Kitchen backsplashes were either white or neural marble or ceramic tiles, or quartz or marble slabs. So quartz is one of those features that emerged less than a decade ago, but seems to now be a staple in kitchens and bathrooms. 10. Wrought Iron Stair Railings Interestingly, I didn’t see a lot of traditional all wood stair railings. Instead, most railings had a wood handrail and wrought iron balusters. Balusters are sometimes called spindles. They are the prominent vertical components of the railing. Several years ago, all wood railings were the norm. This year’s homes had mostly wrought iron balusters in simple designs, including sleek, unadorned straight balusters. Hopefully this episode will help you make some design decisions about your new home. Let’s continue to talk about design features so our house will look classic and current for many years to come. Please remember that the purpose of this podcast is simply to educate and inform. It is not a substitute for professional advice. The information that you hear is based the only on the opinions, research and experiences of my guests and myself. That information might be incomplete and it’s subject to change, so it may not apply to your project. In addition, building codes and requirements vary from region to region, so always consult a professional about specific recommendations for your home.
0 Comments
Your comment will be posted after it is approved.
Leave a Reply. |
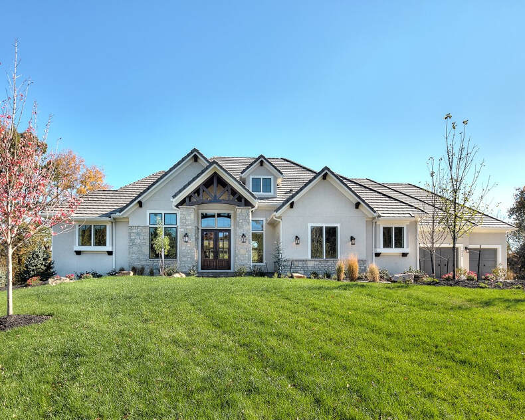
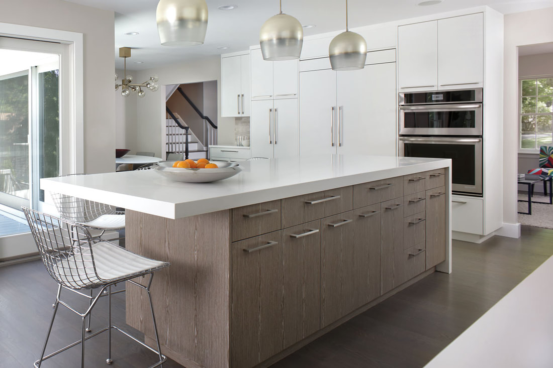
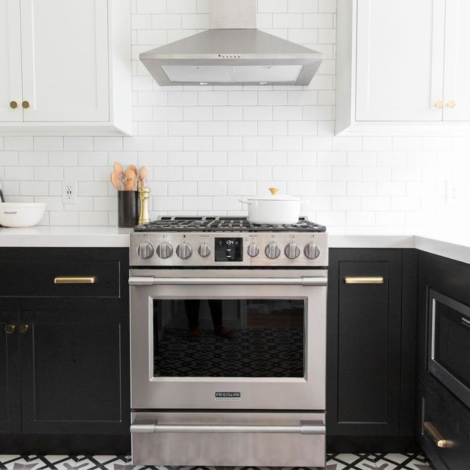
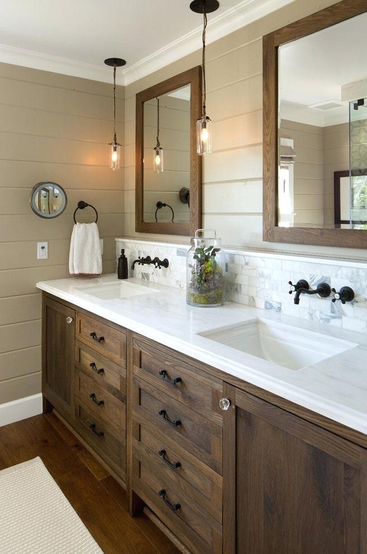
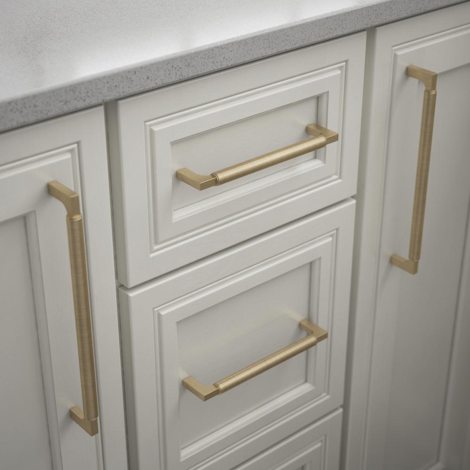
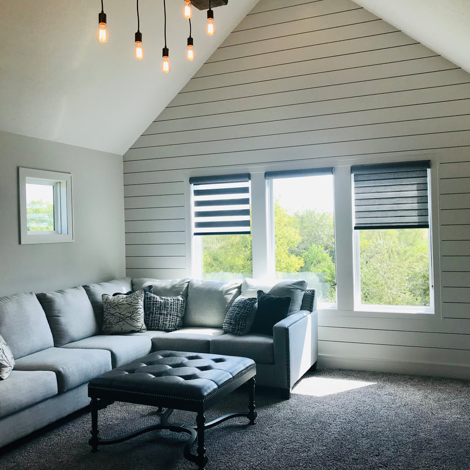
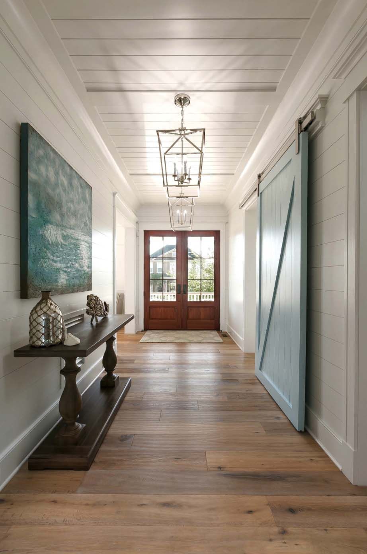
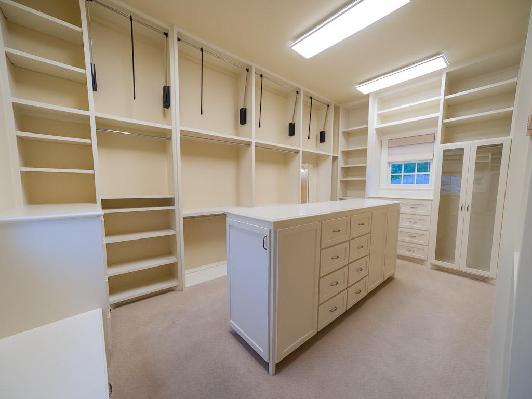
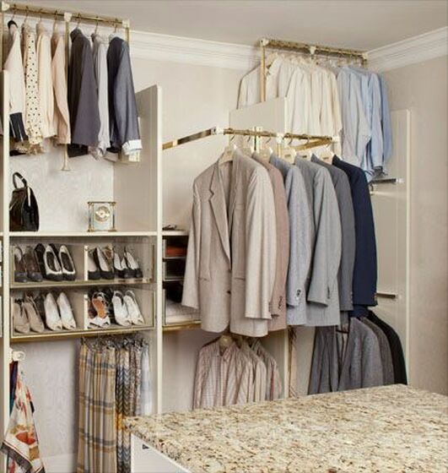
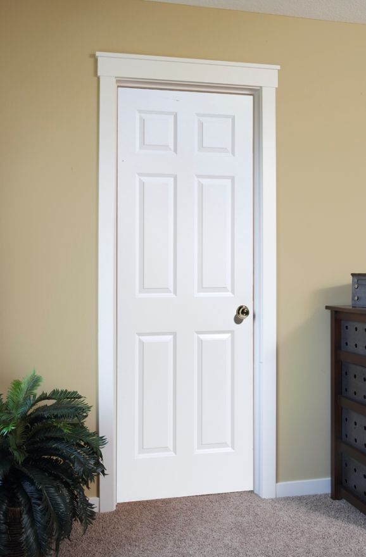
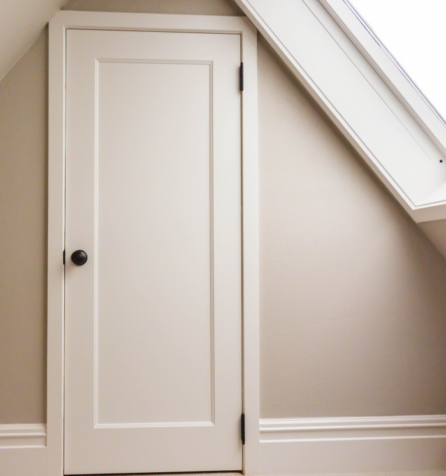
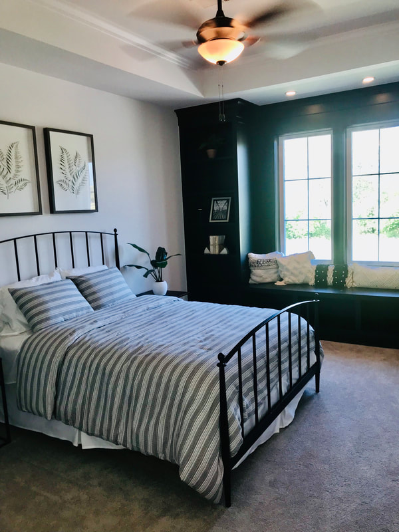
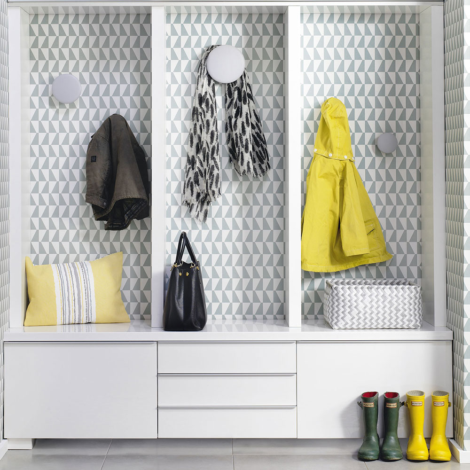
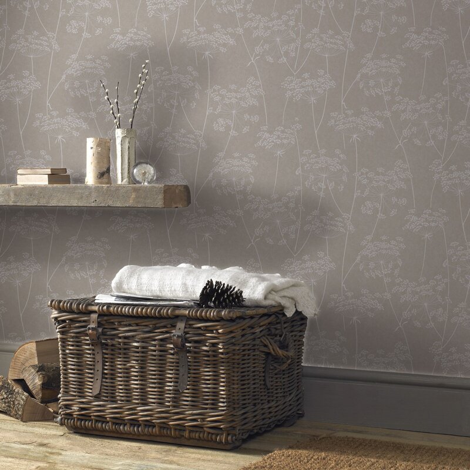
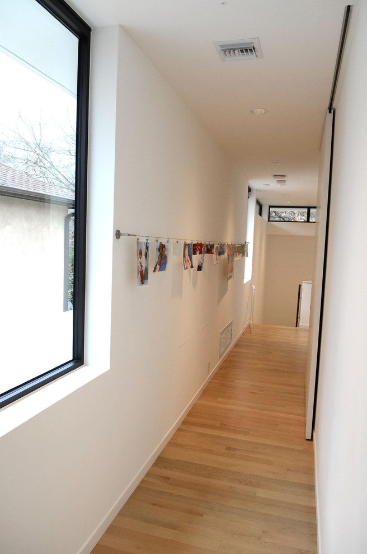
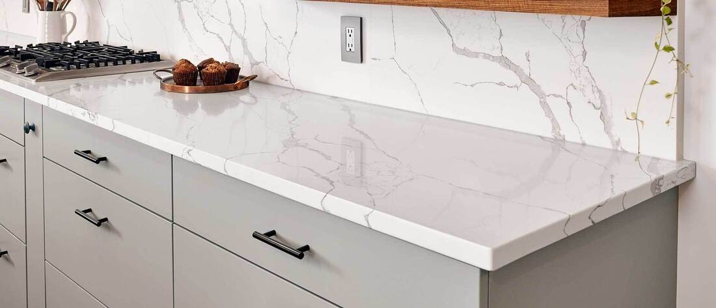
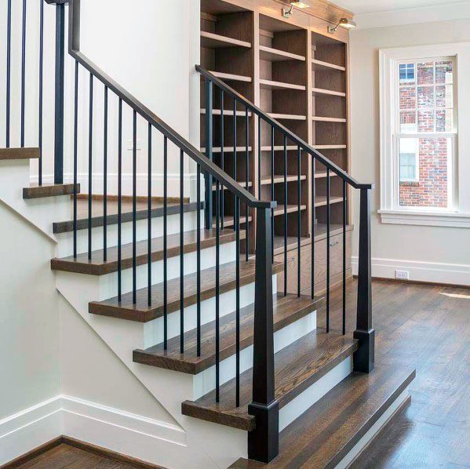
 RSS Feed
RSS Feed