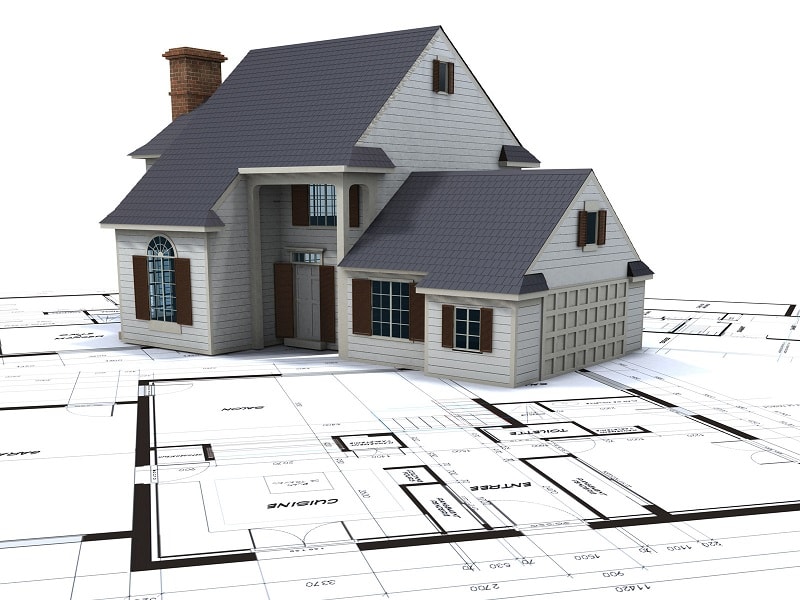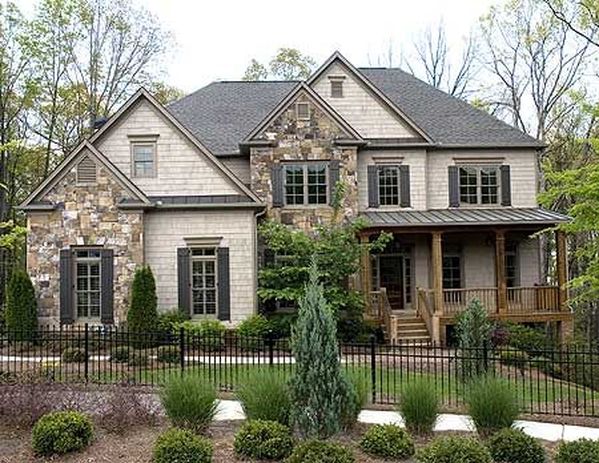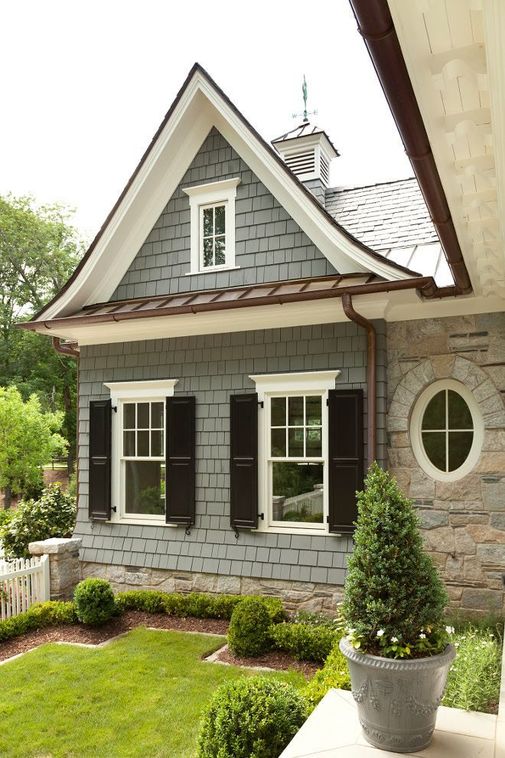|
Well BYHYU, I’m still coughing and a little hoarse, so I’ll make this post/podcast a really quick one, but I want to give you an update on my project and give you a few things to think about when designing your house. First, let me address the Private BYHYU Facebook group I asked you about a few weeks ago. I think it’s best to hold off on it for a while. I’ll revisit that decision in a few months, maybe when I actually start building. But thanks to all of you who wrote in expressing your interest in a group page. I think it’s a great idea, and maybe we’ll have more people willing to participate in a few months. You can still contact me to let me know that you're interested in participating in the Facebook community group page. Just message me through the contact page on this site or on the regular, public BYHYU Facebook page Okay, let’s get right into that project update. My architect and I are almost finished designing my house. We had some delays because he’s been out of town quite a bit the last couple of months, but we’re now close to being finished. At this point, the floor plan is pretty much complete. I changed a few bedroom and bathroom doors and closets to make sure I had enough wall space for beds and other furniture. I would actually suggest that you also design your rooms with your furniture in mind, so you don’t accidentally place a door or closet right in the middle of a wall where you ideally want to place your bed or dresser. After I made those last few tweaks, I actually sent the house plan to another professional, a house designer, just to see if there was anything about the flow or layout of the house that she would change. I called a designer who I’d heard good things about. She’s actually someone I tried to work with, but both times I called her she was swamped with work, and couldn’t fit my house in. But a couple weeks ago, I called and asked if she would take a look at my layout to see if she saw any potential problems or issues. She was free the day I called her and said she enjoyed looking at house plans so she wouldn’t charge me to look the plan over. It only took her about 20-30 minutes to study the plan and get back to me. She said the house looked good and she didn’t see any major issues. The only thing she brought up was the placement of the refrigerator. She told me to make sure it was not too far away from the stove. That was it. She really didn’t have any criticisms. That made me feel even better about the plan. If you can, have a third pair eyes (a third person) look over your house plan before you finalize it—just to get a perspective outside of yours and your designers’. Ask an experienced architect, a house designer, an interior designer or a builder if they would take a quick look to check for any problems. They may see an issue that you and your architect missed. Remember, the best time to make changes to a house is when it’s on paper. So now that the layout is done, we’re working on the window placement and roof design. What I’ve learned recently is that exterior window design trumps the interior window design. You have to make sure the windows look good from the outside of the house, first and foremost. You may have to change some interior features like closets, bed placement or bathroom fixture placement so the exterior window design works out. The window design should look balanced— not too many windows and not too few. But, to save money, design with as few windows as you can get away with. So, if a section of your looks good with either 2 windows or 3 windows, go with 2 windows to save money. Going with standard sized windows is also a way to save. Most companies have many standard sizes. They often range from 24x36 inches to up to 72 x48 inches and there are many standard sizes in between. Take a look at the link below for a chart of standard window sizes. But ultimately you’ll have to consult your window vendor for their standard sizes. modernize.com/windows/standard-sizes To make the house more energy efficient and more comfortable, I want to add overhangs on the south side of my house, which will have lots of window. Right now we’re trying to come up with a roof design that lends itself to overhangs. So, that's what we’re working on now. Things are going well. A little slower than I’d hoped, but I’d rather have it done right, than quickly. Before I go, I wanna thank Matrapo and MadDog1520 for your 5 star rating and reviews. Matrapo starts out by saying “very imformative and straight to the point” and MadDog 1520 says “Listen to them all!” Thanks for that y’all. And thank you to all of you sent me get well soon emails and messages. Your kind words, whether in emails or reviews, encourage me more than you know. Thanks for stopping by this week. Come on back next week for the next episode of Build Your House Yourself University-- BYHYU.
0 Comments
Your comment will be posted after it is approved.
Leave a Reply. |



 RSS Feed
RSS Feed