|
This episode was inspired by a question that I got about garages from Joe, from my home state of Virginia. Hey Joe! This week we’ll talk about the pros and cons of an attached vs a detached garage. Now, many of you might think, why would I build a new house with a detached garage? Doesn’t everyone want the convenience of an attached garage? It’s important to realize that there are advantages and disadvantages to both detached and attached garage structures. And that’s what we’ll briefly discuss. There are many factors to consider when making your decision, including your budget, your lot size and shape, your desired level of personal and home security, and your sensitivity to chemicals and fumes. As most of you know, an attached garage is one that is physically connected to your main house. An attached garage is a part of the residence. It shares at least one wall with the home and gives you direct access into the house through an entry door. Attached garages are relatively new in residential construction. They didn’t become popular until the 1950s. Before then, most houses with garages had detached garages which mimicked carriage houses from the past. A detached garage is a free-standing, self-contained structure. It can be several feet or several yards away from the main home. PROS OF AN ATTACHED GARAGE 1. More cost effective (usually). An attached garage typically costs less to build than a detached one. With attached garages you’ll be building no more than 3 walls. Remember, an attached garage will share at least one wall with the main house. Plus, you can tap into the electrical and plumbing used for the main house, which costs less than running separate, new lines. The main exceptions are a few regions that require any space attached to the home, including an attached garage, to have the same building code requirements as the main house. So if a garage is attached in one of these regions, it would require the same insulation, window glazing, and other building requirements as a living space. Under those unusual circumstances, it might be more economical to build a detached garage. 2. Shelter. An attached garage shelters you from the outdoor elements as you go to and from your car, with or without children, pets and groceries. You’ll be shielded from uncomfortably cold and hot temperatures. It also means less trudging through the rain and snow. And less trudging means less tracking of rain, mud and snow into the house when coming back home. 3. Space for extra appliances. Since you have easy access to the main house, an attached garage is a practical place for an extra freezer or fridge. 4. You can make a small house appear larger. If you have an unusually small house and want to make it look bigger so it fits the neighborhood better, an attached garage can help you with that. An attached garage makes your house appear larger without increasing your heated and cooled living space. CONS OF AN ATTACHED GARAGE 1. An attached garage can be difficult to fit on some lots. Most attached garages are added to side or front of a house. Some lots are too small or oddly shaped and just don’t have enough room to accommodate an attached garage. 2. Greater house fire risk. Because combustible products like gasoline are stored in the garage, there is greater risk of house fire. Car fires, chemical fires and wild fires that affect an attached garage more readily spread to the main house as compared to fires in a detached garage. PROS OF A DETACHED GARAGE 1. Can be a perfect fit. A detached garage often fits better on tight or oddly shaped lots. A narrow lot, which has less space from left to right, can more easily accommodate a detached garage as compared to an attached garage. 2. Less chance of contamination. Detached garages are considered healthier because carbon monoxide fumes from cars and volatile fumes from stored chemicals and paints have no chance of seeping into your home since there is no door and no wall in the garage that connects to the house. 3. More home security. Because detached garages do not have an entry door with direct, easy access to the main house, they are considered more secure. If someone breaks into your detached garage, they’d have to go to the trouble of a whole other break in to get into your house. 4. You can incorporate a private FROG. FROG stands for finished room over garage. This is a living quarters where you can include a bedroom, bathroom and small living area over the garage. Although you can put a FROG over an attached garage, adding that space over a detached garage allows you to have friends, adult children, in-laws, nannies, and Air bnb houseguests close by, but separate from your main house. Over a detached garage, a FROG will give you a bit more privacy, security and quietness, and give your guests a little more freedom to come and go without disturbing those in the main house. 5. Increased curb appeal, for some. Some people just don’t like the look of a garage or garage doors on their home’s facade. If that’s you, you can completely eliminate the garage from your home’s architecture by building a visually hidden, detached garage. CONS OF A DETACHED GARAGE 1. They are more expensive to build. When a garage is detached, it’s a free-standing unit and you’ll have to build 4 complete walls. That not only means more construction materials, labor and time to construct the building itself, but also separate lines for electricity, plumbing and any HVAC you plan for the space. Connecting separate lines for the garage can be more expensive. 2. Less convenient. This is probably the biggest con. Having to brave the cold, heat and precipitation for even a couple of minutes everyday can get old. A first world problem, for sure, but it’s a definite inconvenience, especially if you have to travel with kids or pets. 3. May not be allowed. Some homeowners associations may not allow for detached garages. So before you make plans for one, check with them first. On other hand, if you’re moving into a historic neighborhood (or one that looks historic), an attached garage may not be allowed since attached garages have only been around for the last several decades. 4. Less yard. A detached garage takes up more yard space than a comparably sized attached garage. If you want to maximize your yard for gardening, pets, entertaining, or recreational activities, a detached garage may not be your best option. 5. Less personal security. Now I know I just said that a detached garage offers more home security and it does because there is no direct access into the main house. But walking to and from a detached garage offers less personal security. With a detached garage you have to walk outside to get to your car. That exposes you to people and dogs who could do you harm. You won’t enjoy the safety of going directly from your home to your car with detached garage. Whether attached or detached, garages are important spaces that increase your property value and provide storage space for cars, lawn and gardening supplies, tools, sports equipment, and bikes. Think about your building site and your current and future needs and priorities in making your decision about whether an attached or detached garage is best for you. Although I’m not a huge fan of having a front-facing garage, because of the size constraints and shape of my lot, that’s what my house will have-- an attached front- facing garage. A detached garage could have fit on the lot, but, our priorities are convenience and personal safety since this will be our forever home and we will aging there. Besides, I’m gonna find a beautiful garage door and make the garage a focal point instead of an after thought. Again, not my original plan or first choice, but I’m making lemonade out of lemons. If you can’t decide whether you prefer an attached or detached garage, you might consider a detached garage with a porte cochere. Remember that term? I defined Porte cochere (pôrt′kō-shâr′) back in episode 59 called How to increase your home’s curb appeal, part 1. A porte cochere is a large roofed structure covering a driveway at the front or side entrance of a house. That roof structure is kind of a breezeway that’s often attached to a detached garage. It provides a covering for you as you walk to and from the garage to the main house. A porte cochere gives you some protection from the rain and snow, but also allows for some of the benefits of a detached garage. Another not-often-thought-of option for those who hate the look of a garage, is to build an attached garage that is connected to the rear of your home. Now, you’ll need a lot with quite a bit of depth, but with this option you can preserve your garage-less curb appeal without having to sacrifice the convenience of an attached garage. Be careful though that the attached garage at the rear of the house doesn’t become inconvenient because it’s too far away from the kitchen where you’ll need to unload the groceries. Finally, to give you the best of both worlds, you could build one attached and one detached garage. One for cars and convenience, and one for tools, chemicals and a maybe a workshop. Well, that’s all I have for you this week. I hope this list of pros and cons helps you think more clearly about your garage options and I hope you'll stop by for the next podcast and post. Please remember that the purpose of this podcast is simply to educate and inform. It is not a substitute for professional advice. The information that you hear is based the only on the opinions, research and experiences of my guests and myself. That information might be incomplete and it’s subject to change, so it may not apply to your project. In addition, building codes and requirements vary from region to region, so always consult a professional about specific recommendations for your home.
0 Comments
Your comment will be posted after it is approved.
Leave a Reply. |
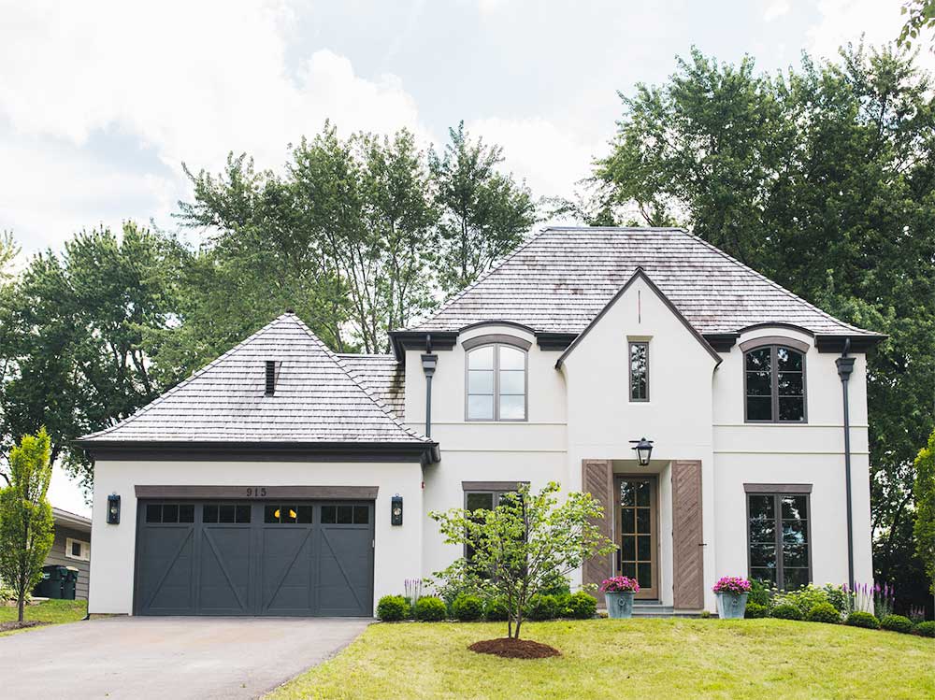
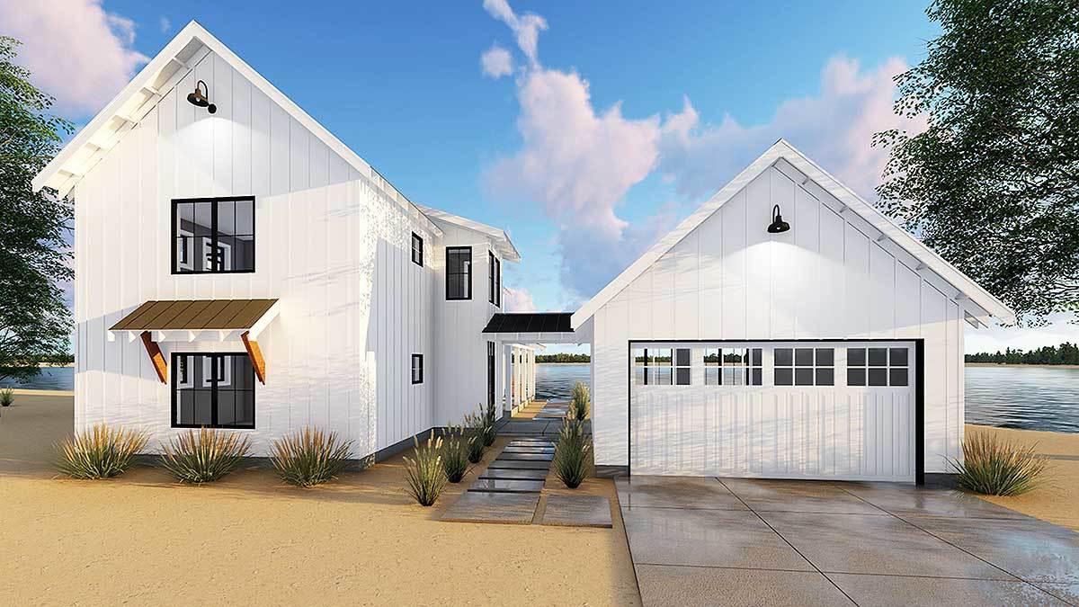
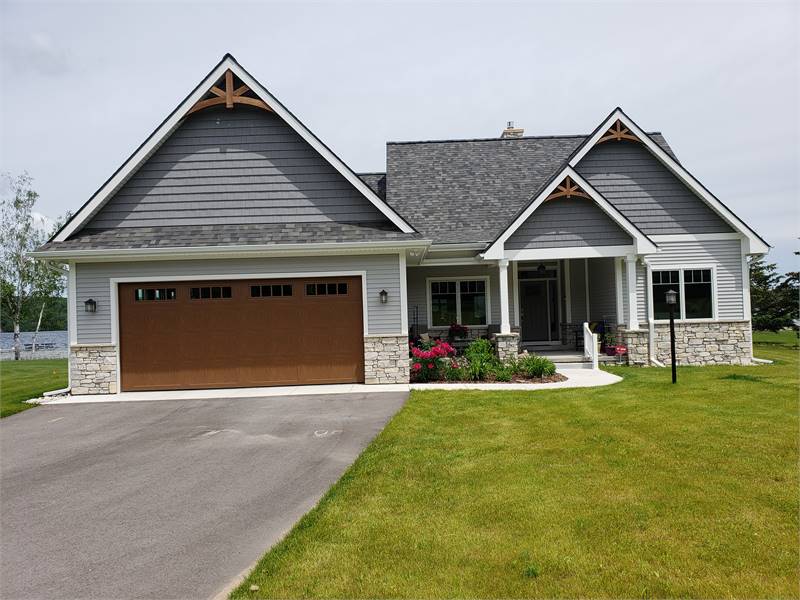
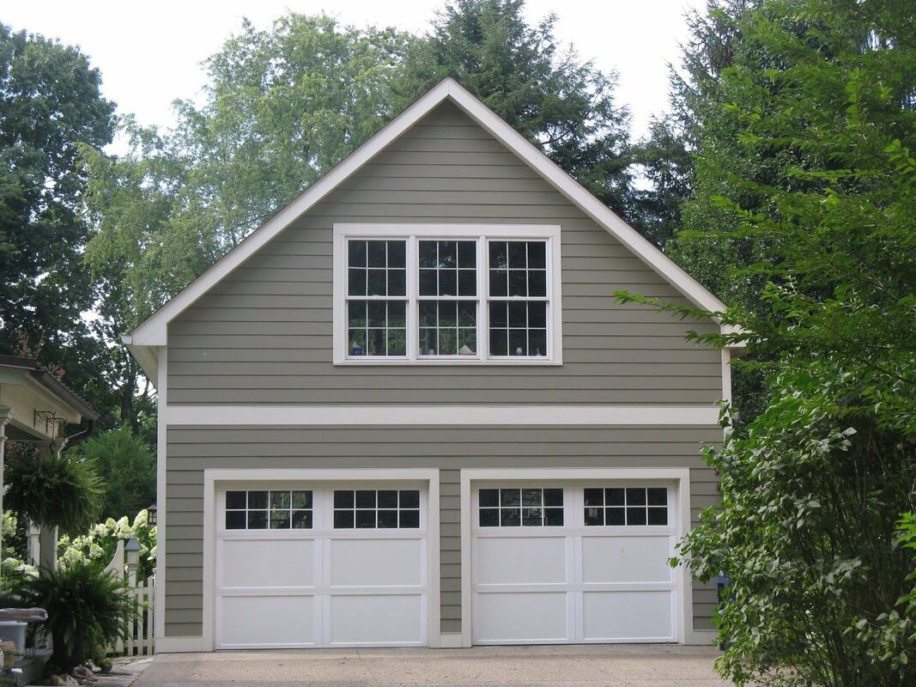
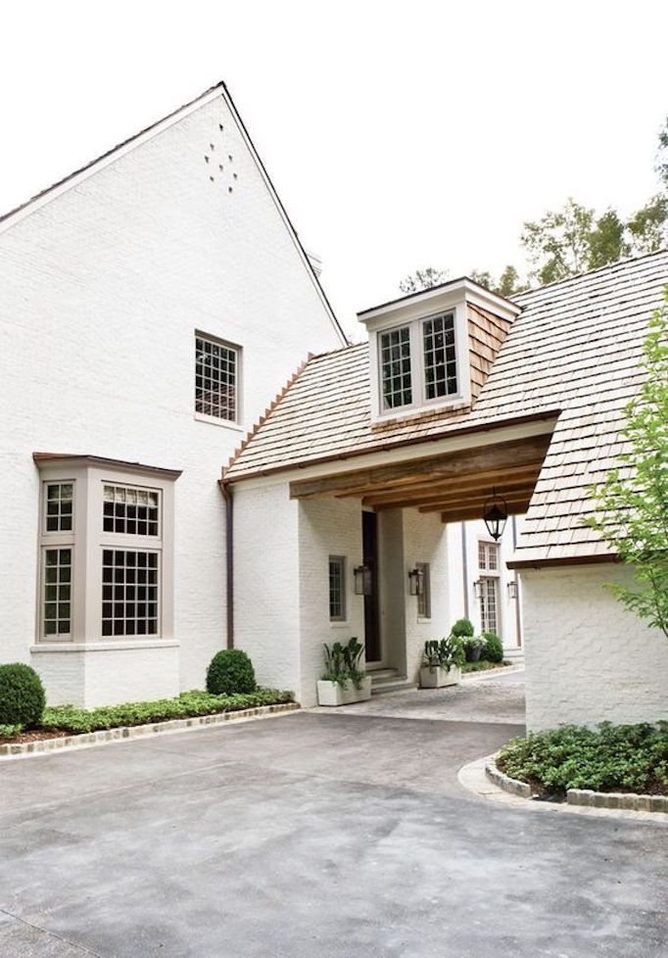
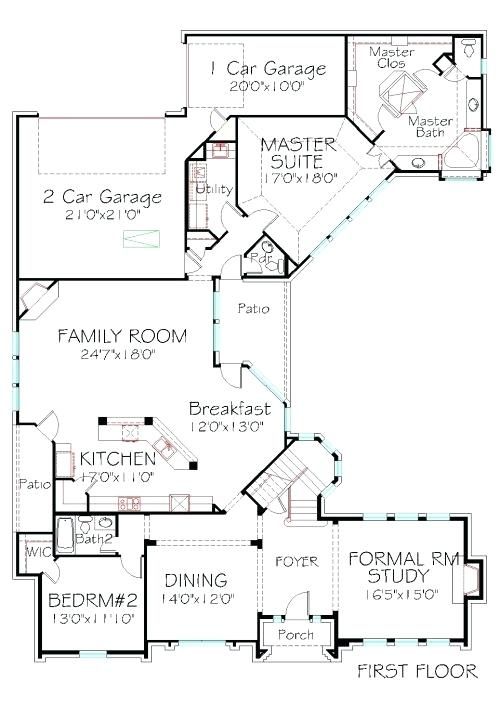
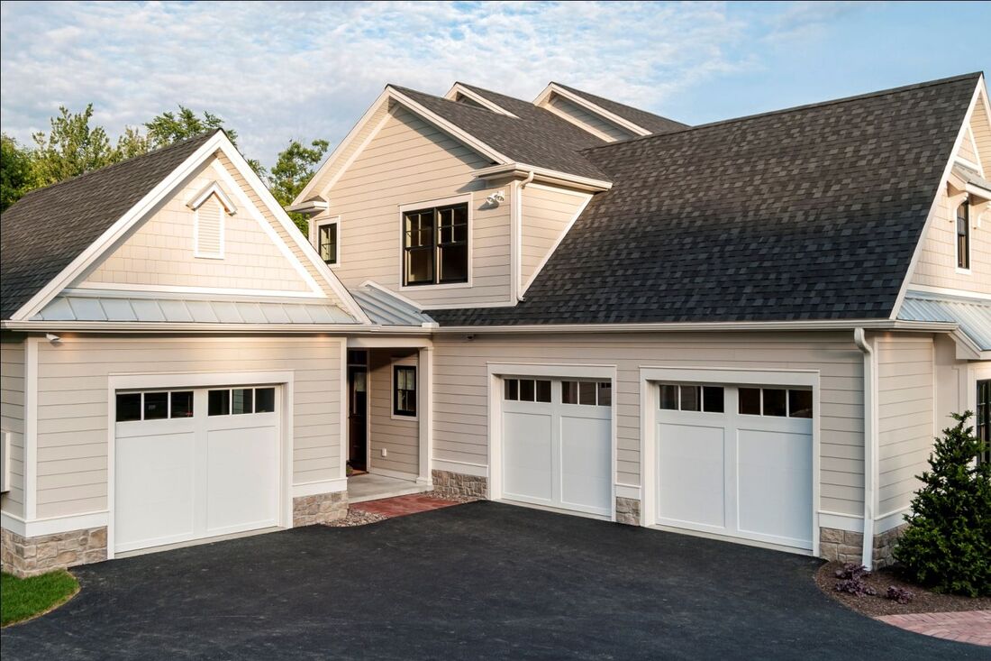
 RSS Feed
RSS Feed