|
This week I’ll give you an update on my own project and go over some miscellaneous tips and tidbits I’ve learned over the last several weeks of going through my personal build. But let’s get started with a few shouts out. Shouts out go to Lee J, Kind Consumer and LadyTracy5. You guys are so sweet. Thank you for listening and for taking time out of your schedules to write such positive Apple Podcasts reviews. You’ve helped me and the podcast/blog more than you probably know. Those reviews publicly sing the praises of the podcast and act as recommendations for potential listeners. It’s much more effective, and believable, when someone other than me recommends this podcast/blog. So thanks to those of you have written reviews and those of you who tell your friends and family about the show/site. Okay, let me tell what’s been going on with my build. I didn’t want to give you another update until I actually had a structure to talk about. And now I do. We are currently framing. And I’m so excited. But it’s been a while since my last update, so here’s a summary of what’s happened so far. If you’ve listened to past project updates you know that my homebuilding journey has been full schedule-altering struggles from the beginning. As you might remember, we had record rains and flooding in the pre-construction period that delayed the start of excavation (clearing and digging of our lot). And when I say flooding, I don’t mean a little flooding. I mean the river overflowed and streets, homes and businesses were infiltrated by several feet of water for days. Then, when we finally started excavation, they discovered soil instabilities and inconsistencies on my lot that necessitated a foundation redesign. Here's what happened... They started the initial dig for the footings for my foundation and found a surprise. Now remember, the footings are the deepest, lowest part of the foundation, like a “foot” is lowest part of the body. The footings need to sit on stable ground and are located around the perimeter of a slab foundation. We discovered that natural, stable ground (on the north side of the property) was about 6 feet deeper than the surface of the top of my house pad, where we planned to sit the house. So my structural engineer had to redesign the foundation to be not just a slab foundation, but a retaining wall slab foundation. A retaining wall had to be built on the north side of the hill on which my house will sit. That retaining wall is needed to retain or hold back the unstable soil and rubble that would be dislodged when they dug up soil for the footings (on the north side). So the top edge of the vertical retaining wall connects with the edge of the horizontal slab foundation. And together, the retaining wall and slab are shaped like the number 7. Steady progress was being made on the home’s retaining wall foundation when the project was stalled again. This time the stall was due COVID. Talk about a uncontrollable, never-could-have -imagined delay! Because construction workers were deemed “essential” in the midst of COVID 19-related shutdowns, work on the retaining wall and slab never completely ceased. But, the Coronavirus pandemic caused significant delays. Interestingly, the amount of construction didn’t decrease because the pandemic. Instead, much of the country saw a sharp increase in homebuilding and home improvement activities. COVID-related stay-at-home orders caused homeowners to spend more time in the house. While house-bound, people dreamed of ways of making their homes more multifunctional, recreational and comfortable. And because of record low mortgage/interest rates, lots of people made those remodeling dreams a reality. As a result, many new builds and remodels were initiated and that put greater strain on tradespeople who were already in short supply. Because tradespeople were in high demand, that meant fewer crew members were on the job site for completion of my home’s excavation, retaining wall and foundation work. In addition, there were multiple days when tradespeople were complete no-shows because they were trying to juggle multiple jobs. By the way, this happened even though I had a licensed general contractor working for me as a construction manager. Many general contractors say trades- people will show up for them, but they won’t show up for owner-builders. That obviously is not true. When tradespeople are in short supply, both licensed builders and owner-builders might have to wait for trades to come to the job site as scheduled. It took longer than expected, but by the end of summer of 2020, the retaininging wall slab foundation was complete and it was time to order lumber. And then we stalled again. This time by choice. ‘ Average lumber prices nearly tripled from mid April to late August 2020. Prices moved from a low in April of $348 per thousand board foot to over $900 per thousand board foot in August. This price surge added over $16,000 to the price of the average single-family home, according to the National Association of HomeBuilders. Several tens of thousands of dollars would be added to larger, higher end homes. Those initial lumber price increases in the first couple of months of the pandemic were due to legitimate lumber shortages. Stay-at-home orders back in the spring of 2020 dictated that some lumber mills close. Mills that stayed open were tasked with keeping workers safely, socially-distanced, resulting in fewer workers onsite and reduced lumber processing. In addition, most mills made the decision to decrease their operations because industry experts initially predicted a big drop in construction. As we are now well aware, that prediction was wrong. Lumber was soon in very short supply and in great demand and prices soared. For my project, instead of making a potentially budget-busting lumber purchase at the peak of those historically high prices, we decided to wait. The hope was that prices would decrease in the fall. And they did… somewhat. The majority of our lumber was purchased in December 2020. It was about 20% more than the prepandemic quote we got. That was a modest price increase that was well worth the wait compared to what could have been invested at the peak of lumber pricing. Or should I say, the initial peak of lumber prices. More on that in a minute… While framing was put on hold, other details of the project were completed. The site’s long driveway was regraded and electrical lines, water lines and a conduit for cable and communications wiring were put in place. Framing is now well underway. They’re working on the second floor. What I didn’t realize is that you don’t typically order all the lumber at one time in the beginning of a build. That’s because there is usually not enough room for staging if all the lumber is ordered upfront. The staging area is a place on the construction site where materials are offloaded from delivery trucks, stored and prepared or assembled before they are attached to the house. There is usually not enough staging room on the job site for all the lumber required to build the house to just sit around waiting to be used. In addition, the more lumber, or any material, that sits around for a long time on the job site has an increased chance of being stolen. So because we didn’t order all our lumber back in December, we’ve had to order more lumber in the last several weeks. And unfortunately, lumber prices have gone up again to those record high levels. As of this morning, lumber is back up to $980 per thousand board foot. It’s a ridiculous price and the most likely reason for that high price is simple greed and price gouging. Lumber mills were closed for only a few weeks and that was almost a year ago. They have certainly had enough time to recover from any losses or shortages they initially suffered. So now the thought is the lumber industry is taking advantage of consumers by charging exorbitant prices for no good reason. I've heard that the National Home Builders Association is looking into the matter. But once again we have a hard decision to make: build now with ridiculously high lumber prices and extremely low mortgage rates, or build later when lumber prices are likely to decrease, but when mortgage rates could increase. There is not right or wrong answer. You need to do what's best for you. Framing has gone well so far. Framing seems to go extremely fast in the beginning. It looks like they could frame the whole house in about 2 weeks, but then things slow down. I noticed a couple of minor mistakes— a couple of windows were framed too high and there were extra pipes in the slab that weren’t on the house plan. But those things can be easily corrected. They have already lowered the openings of the windows and they will cut and permanently cap the extra plumbing in a few weeks. We’re going to lose another week and a half or so because of the winter storm that has hit the area. Snow, sleet and record low temperatures are causing yet another delay. But like my husband and I always tell each other, we’re further along now than we have ever been before, so we’re grateful. Finally, let me give you 10 tidbits that I’ve learned in the last several weeks of actual building. These are just miscellaneous things that I learned along the way. None of them particularly profound, just things that I thought might be nice for you to know. TIDBITS AND TIPS 1. During the hot summer, concrete slab foundations are usually poured very early in the morning, sometimes before dawn, so the heat of the day doesn’t dry the concrete too fast. It was dark outside when my foundation was poured. They had to shine lights on the site to see what they were doing. 2. Thin cracks in a slab foundation are ok, even if there are several of them and even if they develop within the first week of the slab being poured. It’s just a natural part of the concrete settling and curing. I knew some cracking was normal, but I didn’t realize it could happen so soon after the slab was poured. 3. If you’ll have a slab foundation, be very sure your house plan shows the accurate locations of all your first floor plumbing and gas fixtures before the slab is poured. The plumbers will place the pipes in the soil and gravel before the concrete slab is poured and it’s difficult to move them once the slab is in place. Did you hear that, the plumbers are in charge of installing water and gas pipes. After the pipes are placed in the ground, concrete for the slab is poured around and on top of those pipes. In order to connect the plumbing and gas fixtures to those underslab pipes, the plumbers leave the ends of the pipes sticking out, ready to be connected to a fixture, such as a faucet or drain assembly. The portion of the pipe sticking out from a slab (or wall, for that matter) is called a stub-out. The stub-out is usually capped until it’s time to connect the plumbing and gas fixtures. 4. Framers, also called framing carpenters, are the tradespeople who put in the home’s windows if you aren’t hiring the window company you buying windows from to install your windows. If the window company does install your windows, your framers should charge you less to frame your house. Framing carpenters typically charge a dollar amount per square foot to frame your house. That cost typically ranges from about $5-$10 per square foot depending on where you’re building and how large and complex your house is. That $5-$10 is the cost of labor only. And if your framers will not be installing your windows, you should be able to take 50 cents to $1 off of that per square foot price. If your window company offers installation, it may be worth getting them to put your windows in, even if it costs a bit more than your framers would charge. That’s because if your windows are warrantied (and they should be) and those warrantied windows have problems in the future, with air or water leaks, for example, if the window company does the installation, they can’t blame the framers for improper installation. If the window company puts the windows in, they are liable for any problems that arise with windows. They can’t blame your framers. Realize though, that not all window companies have an installation crew. 5. Framing carpenters use chalk or pencil to mark out the walls of the house on the foundation before they start framing. I always wondered about how they could accurately put up the walls. Below are some of the markings on my foundation. 6. Once cured, the concrete slab is perfectly safe to sit out in the elements for many months, that’s what my foundation guy assured me. Like I told you, after the slab was poured, we waited to purchase lumber. I asked the foundation contractor if I needed to do anything to protect the slab until we starting framing. The answer was no. He said nothing would hurt that slab. 7. The slab must pass inspection before construction can continue. I think that was our first official inspection. 8. Pocket door track hardware is sometimes in put in place during framing by framing carpenters. If that’s the case for you, you’ll need to have that hardware selected early on. Some people prefer for pocket door hardware to be put in by finish carpenters, who typically install trim and cabinetry. Finish carpenters tend to be a bit more precise and detail-oriented as compared with framers. I'll be using the Slido soft close pocket door hardware by Hafele. 9. If materials from the lumber yard are delivered and not used, as long as the materials are in good condition, they are be returned for a refund. 10. If you pay your lumber bills by a certain day of the month, for me it’s the by the 10th of the month, you can get a 2% discount on your bill. Doesn’t sound like much, I know, but it adds up when you’re spending tens of thousands of dollars. But to get that discount you cannot pay with a credit card. You have to write a check. If you have a credit card that allows you to get reward points for every dollar spent, you’ll want to see if you would earn more in reward points than you would save if you wrote a check. And if the value of the reward points is greater than the amount of savings you’d get from writing a check, it would be worth using the credit card. I only have one credit card and I only get one penny for every dollar spent. I had to call my credit card company to get that information. That translates to rewards of 1%, so paying with a check by the 10th of the month to earn a 2% discount makes more sense (did you hear/see that pun?) Okay, I hope that update and those tips and tidbits will help you understand and plan for your build a little bit better. Thanks for joining me. Please remember that the purpose of this podcast is simply to educate and inform. It is not a substitute for professional advice. The information that you hear is based the only on the opinions, research and experiences of my guests and myself. That information might be incomplete and it’s subject to change, so it may not apply to your project. In addition, building codes and requirements vary from region to region, so always consult a professional about specific recommendations for your home.
0 Comments
Your comment will be posted after it is approved.
Leave a Reply. |
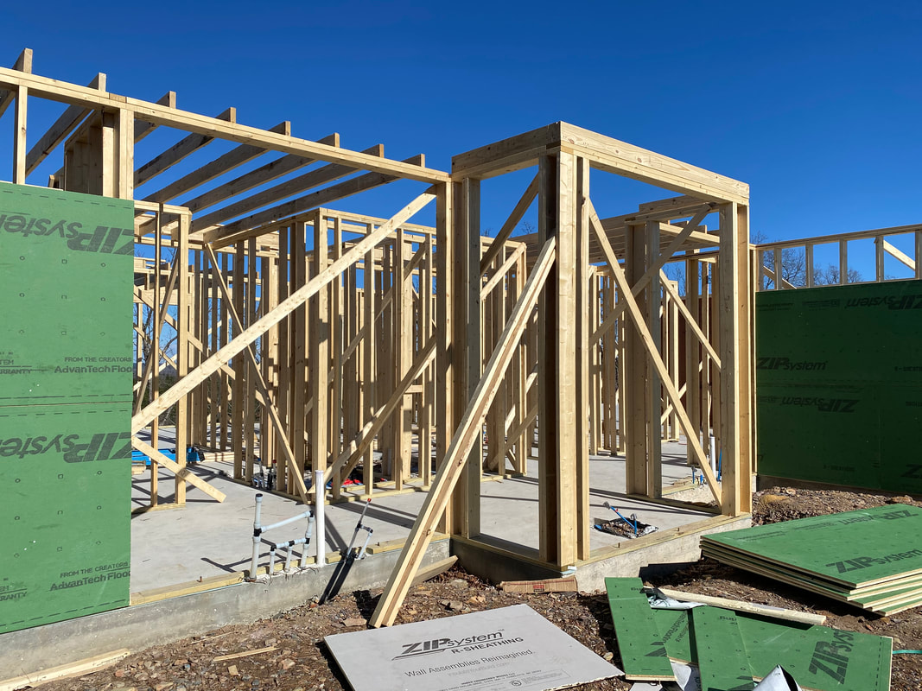

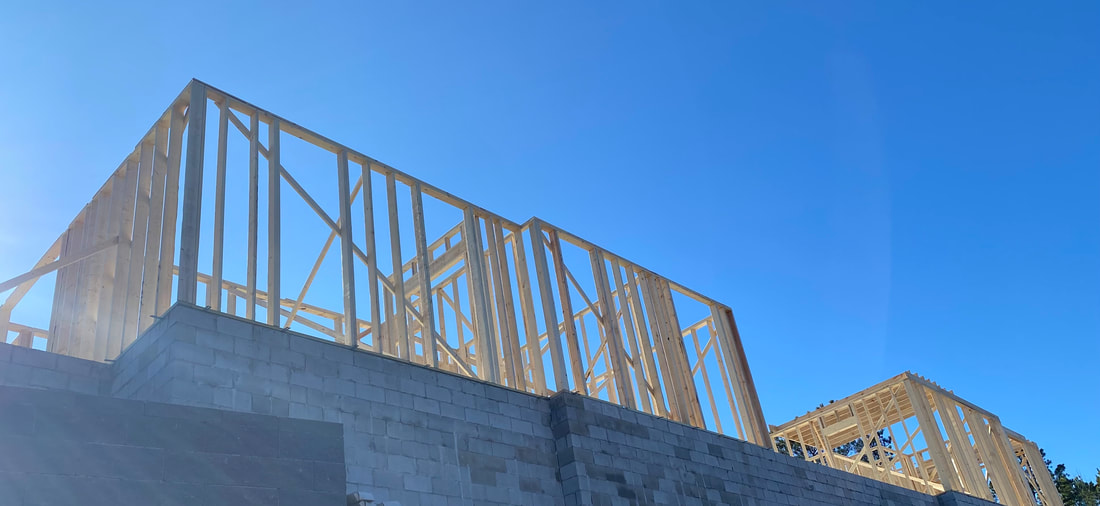
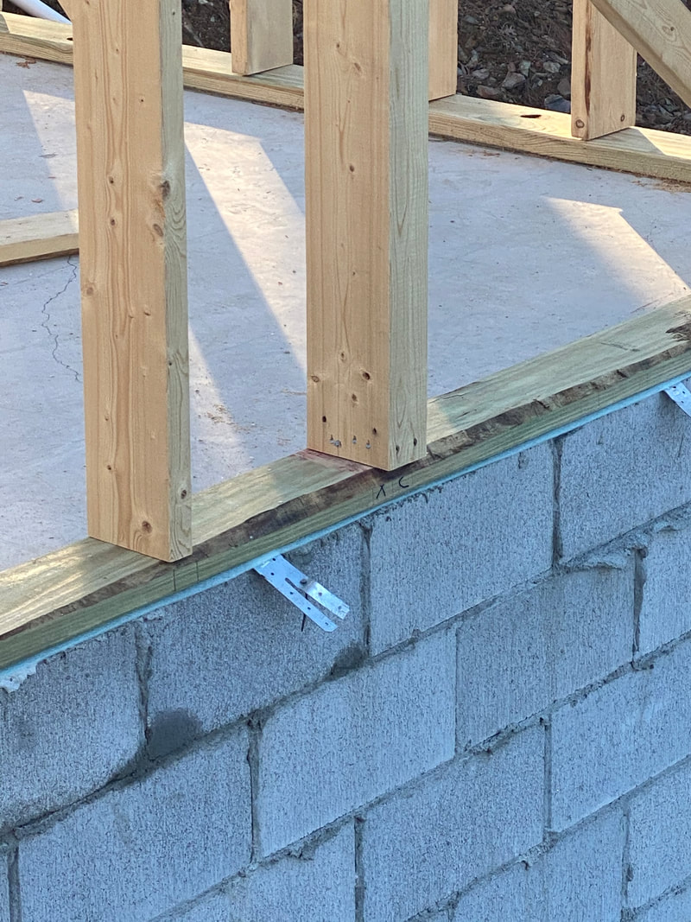
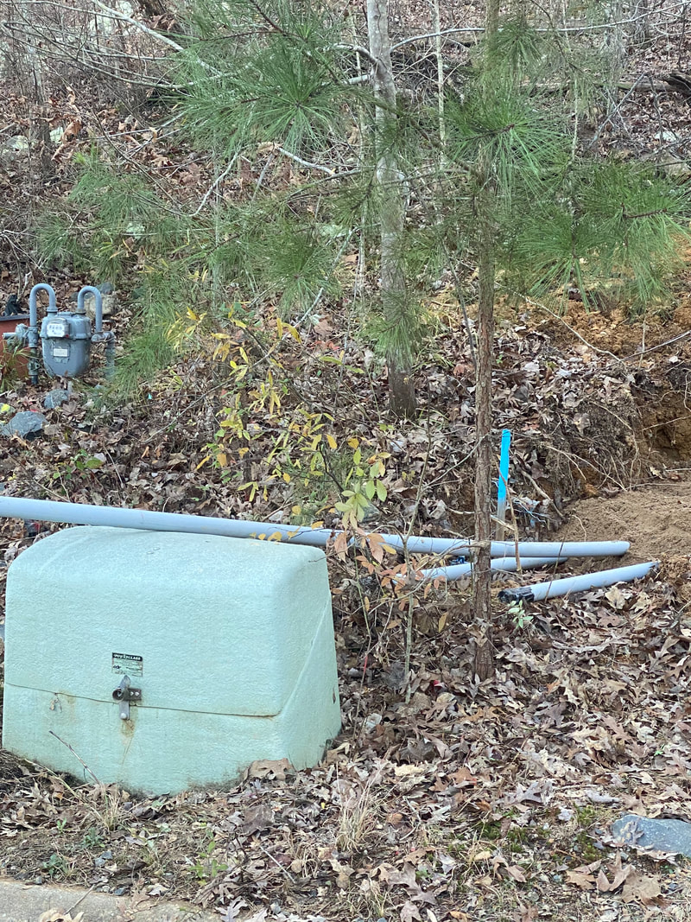
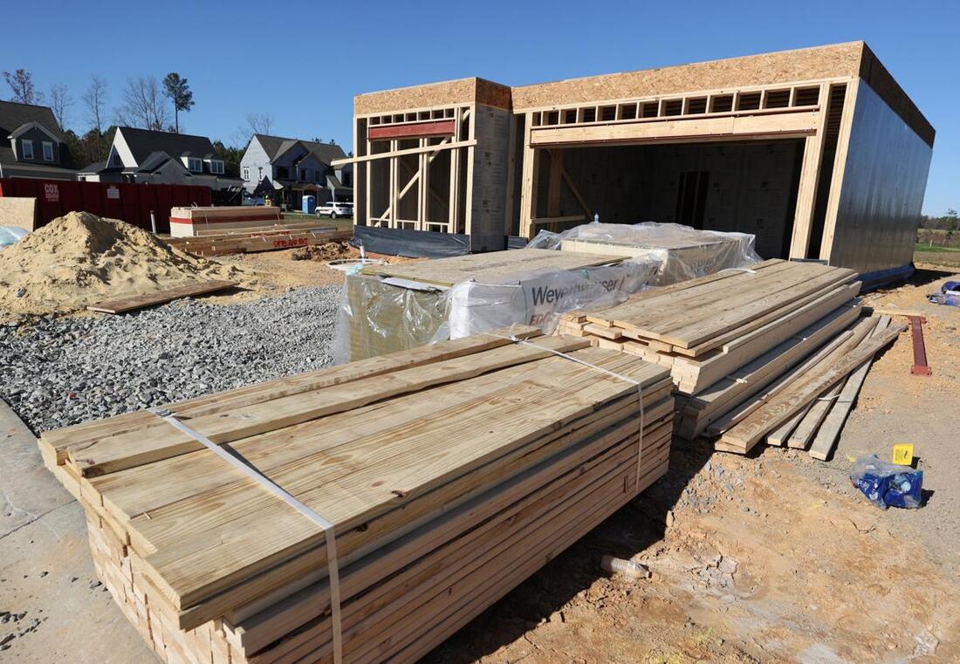
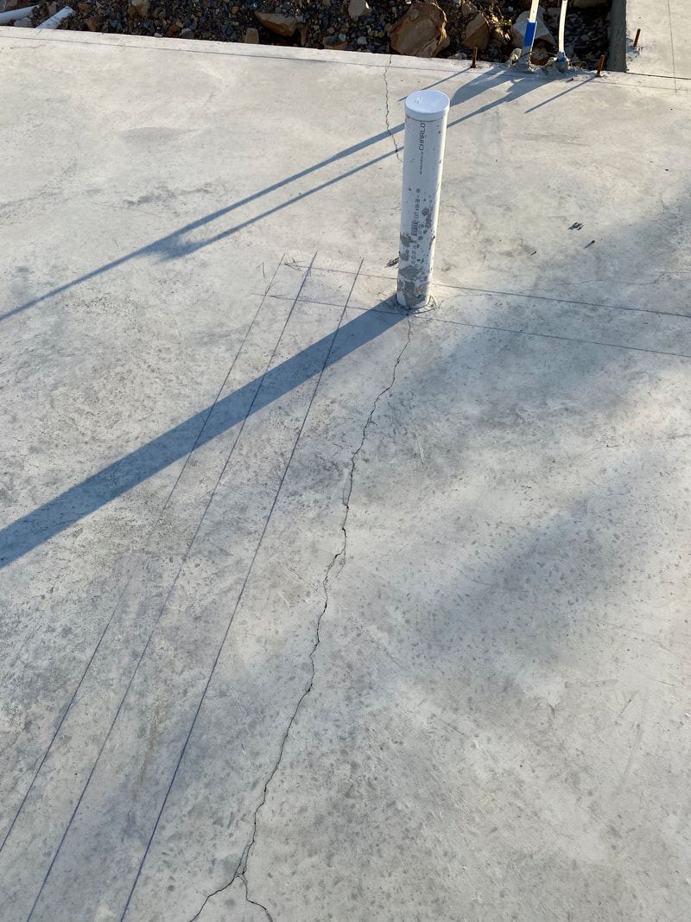
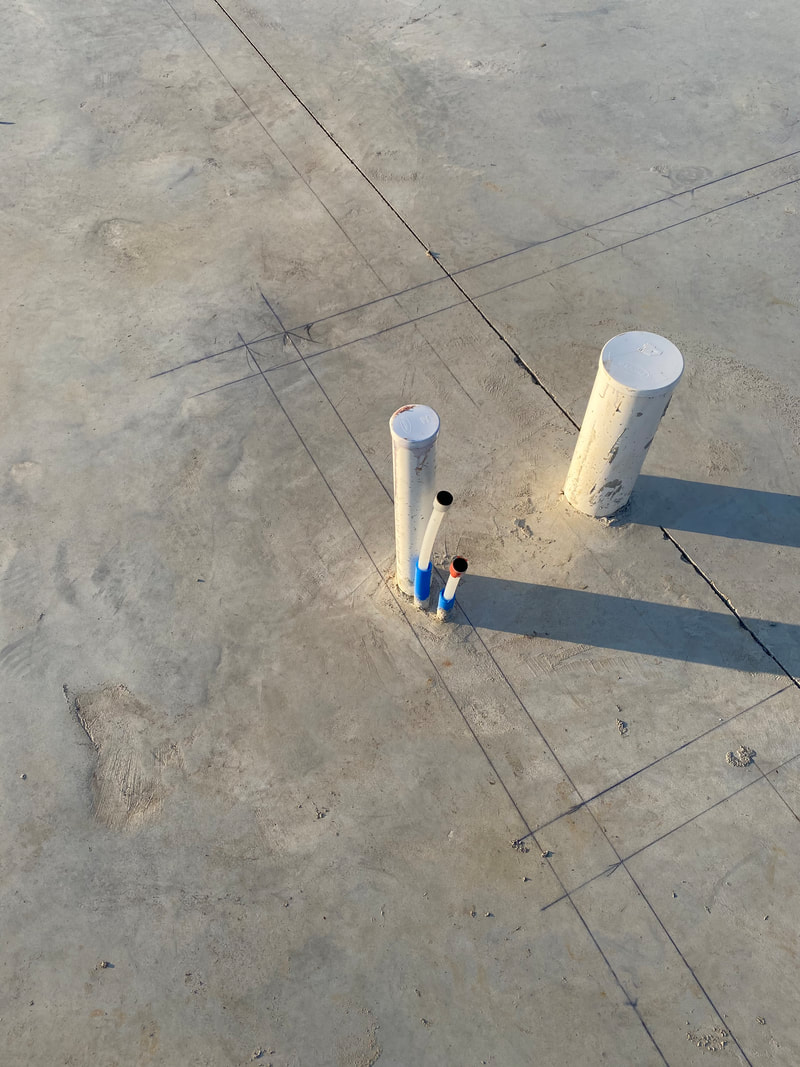
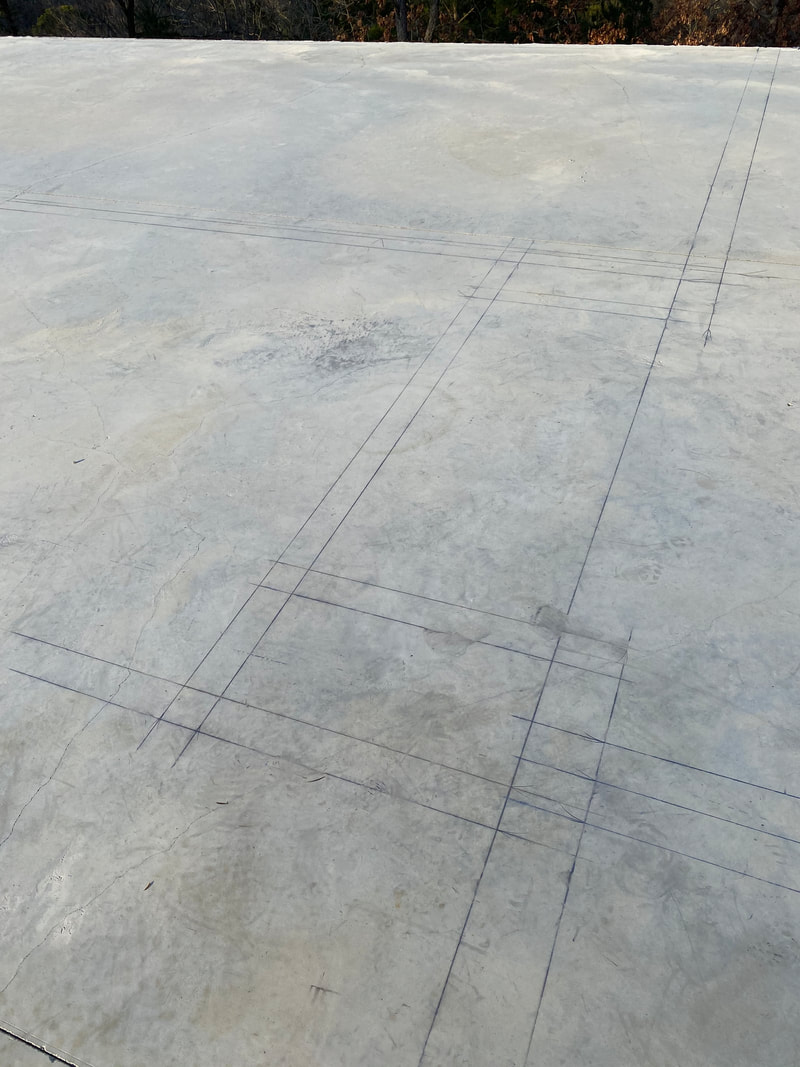
 RSS Feed
RSS Feed