|
"Build tight and ventilate right.” That’s a mantra that I’ve heard since I started educating myself about home design and construction. A tight house is a house with minimal air leakage. Building a tight house is important so you can save on energy costs and make your home more comfortable. A tight house also protects the structure of your home. Here’s how: If a house is built tightly, it prevents warm, moist air from entering and exiting the home. The unwanted flow of warm, moist air can lead to moisture within your home’s walls and roof, causing structural damage. Building tightly can alleviate that potential problem. You’ll also need to ventilate right. We’ll discuss ventilation systems in a future episode. Right now, we’ll concentrate on the first step needed to build a tight house, which is adding a continuous air barrier to your house to reduce air leakage. The Zip system by Huber Engineered Woods is a continuous air barrier that many contractors are using to build tight houses. Most of them agree that the Zip System outperforms traditional building methods using house wrap. I’ll review Huber’s Zip System. I’m not affiliated with the product or company, and have no personal experience with it, but I’ve noticed that over the past several years quality builders in my region consistently choose the Zip system over traditional methods, like house wrap. Plus, I’ve read many contractors’ forums and home building websites for a consensus on the Zip System. I’ll share with you what I found after we go over this week’s pro term. Pro Term: Rain screen. A rain screen a detail that can be added to the exterior walls of your house. Simply put, a rain screen is just an air gap behind your exterior cladding or siding, whether that’s vinyl siding, stucco, brick, or stone. The system also includes air gaps at the top and at the bottom of the exterior walls. The rain screen allows the siding to stand away from the moisture resistant barrier that covers the house, house wrap, for example. The rain screen allows drainage and evaporation of any moisture that gets behind the siding. Remember that moisture is one of your home’s biggest enemies. Many contractors think that adding a rain screen increases the durability of the home because any water that gets behind your exterior cladding has an air gap layer that lets the water drain and dry. The only drawback to a rain screen is the extra time, labor and cost of installing the system. So our pro term this week is rain screen, an air gap that goes behind the exterior cladding of the house that lets moisture and water drain and dry, decreasing potential water damage, such as rot and mold.
RAIN SCREEN DIAGRAM
Up next is our mini lesson and product review. If a house is not built tightly, unwanted air leakage can hinder the performance of your insulation and HVAC system. That means you’ll pay significantly more in heating and cooling costs if your house is not properly sealed. Air leakage occurs when outside air enters your house, and inside, conditioned air leaves your house. The air escapes through unsealed cracks and openings. Wherever air moves, water vapor can follow. So, building a tight house not only reduces air leakage, but it also alleviates the movement of water vapor into the wall system and roof. With less water vapor going into the wall system and roof, there is less risk of moisture damage. As if that weren't enough, building a tight house also keeps your home more comfortable, quieter and improves the air quality since there are fewer gaps present to let in outside air, outside noise and outside pollutants. Finally, a tight house can save you money on your HVAC system because your house will be more energy efficient and will more than likely need smaller, less expensive heating and cooling equipment. There have been some questions about whether you can build a house that’s too tight. Some contractors, especially old school contractors, think that a tight house will hold on to moisture, causing damage to the structure of the house. Some of them believe that a fair amount of unintended air leakage is good for a home because if allows the house to breathe. Modern building science disagrees with that way of thinking. “Well-respected building science organizations such as ABAA (Air Barrier Association of America) and ASHRAE (American Society of Heating Refrigerating and Air-Conditioning Engineers) recommend that homes should be built as tightly as possible, but with proper ventilation” That brings us back to our mantra : Build tight and ventilate right. So now that we know a tight house is a good thing, how do we minimize air leakage so we can have a tight house? Stopping air leakage starts with adding a continuous air barrier. That continuous air barrier goes around the outside of the house. One of the most common air barrier materials is house wrap, which is that white, thin plastic that’s wrapped around the exterior of a house during construction. Tyvek is a popular brand of house wrap. Contractors have used house wrap for years to wrap around OSB or plywood exterior wall sheathing. But in recent years, Zip System by Huber Engineered Woods has become a popular replacement for traditional sheathing and house wrap. The Zip system can be used for wall and roof sheathing. The Zip system is comprised of sheets of oriented-strand-board (OSB) with a special water-resistant green or brownish orange exterior facing. After the Zip panels are nailed in place, the seams are sealed with Zip system tape. A special roller is used to put pressure on the tape to make sure there’s good adhesion. After the seams are properly taped, the Zip system acts as a continuous air barrier, helping to seal the building envelope, which means much less air leakage into and out of the house. The Zip systems panels can be marked, cut, and installed the same as traditional OSB or plywood sheathing. The difference is that the Zip system panels also act as a weather-resistant barrier, so there is no need for house wrap or roof felt paper. With the Zip System, you get two for one— sheathing and a weather resistant barrier. Technically, exterior siding and roof shingles can be applied directly to the Zip sheathing. However, some contractors prefer adding a rain screen between the zip system and siding and adding felt paper underlayment between the Zip system and the roof shingles. They say this increases the home’s durability. Consult manufacturers’ recommendations and your roofer and framer about what’s best for your project. Beware that some, but not all, roof shingle manufacturers may void your warranty if traditional underlayment is not applied to your roof. One of the biggest advantages of the ZIP System is that it can be installed significantly faster than traditional OSB and house wrap. Although house wrap companies beg to differ, almost all of the building websites and forums that I read agreed that the Zip system was quicker and easier to install. The Zip system also requires fewer installers. This allows a house to be dried-in faster, meaning the house would be protected from outdoor elements sooner than a traditionally wrapped house would be. The faster installation, as you would expect, also means you’ll pay less for labor. At an independent testing facility, the Zip system was installed 40% faster than traditional OSB and house wrap. Take a look at the video below for side by side comparison. Another advantage of the Zip system is that panels are much more water-resistant than typical OSB. Zip panels can get wet without significant swelling and warping. The Zip System has a 180 day exposure guarantee. The Zip system is water-resistive, and vapor permeable. The panel is engineered to allow water vapor to pass through, so it can dry. Zip panels come in 3 thicknesses to accommodate your budget and project needs. Panels are engineered for use on both roof and wall applications. Thinner panels are green. You may have seen that distinct green color on houses under construction. Thicker Zip panels are a brownish orange. The Zip System is backed by a 30 Year Limited Warranty. The main caution associated with the Zip system is that the effectiveness of the System depends on taping of all joints and corners correctly. Improper taping can allow water to enter the system, reducing the performance of the entire wall and roof unit. Huber Engineered Woods also offers the Zip System R-Sheathing. The R-sheathing system includes a insulation layer that enhances the building envelope and increases its total R-value. This R-Sheathing is designed to meet the new energy building codes that will be emerging in the near future. After installing the Zip system, builders or homeowners can test the tightness of their homes by hiring a HERS Rater. POP QUIZ: Do you remember what HERS stands for? We learned about HERS in back in episodes 11 and 12. HERS stands for Home Energy Rating System. Home energy raters use the Blower Door Test to ensure that a house is well sealed. A blower door test is a diagnostic tool designed to measure the air tightness of buildings. It also helps locate air leakage sites. ZIP System houses typically score better on blower door tests than house wrap homes, demonstrating that the Zip system is superior to house wrap as an air barrier. You can learn more about the Home Energy Rating System and blower door tests in episodes 11 and 12 called “Energy Efficiency— Designing, Inspecting and Testing for it, Parts 1 and 2. If you know someone who’s planning on building a house in the future, you can share this episode with them on Facebook, Twitter, pinterest or by text or email. In iTunes, tap the 3 small dots at the bottom right of the screen and if you’re listening from the website, tap the 3 small circles within a circle at the right of the podcast player. Last, but not least, let’s move to this week’s quiz. QUIZ: 1. Fill in blanks: Build __________ and Ventilate ____________ That mantra is "build tight and ventilate right." As long as you have an adequate ventilation system, you should strive to build very tight house, with minimal air leakage. A tight house is more comfortable, quieter, has better air quality, and it’s more cost effective over time because you can purchase a smaller HVAC system and you’ll have lower utility bills. 2. Which one of the following is false? A. The Zip System can be installed in less time than traditional OSB and house wrap B. The Zip System provides structural sheathing that is less likely to swell and warp as compared to typical OSB because the Zip panels include a water resistant barrier C. The Zip System has a vapor barrier the allows vapor to permeate the panels so vapor can escape and dry. D. The Zip System materials are less expensive than OSB sheathing and house wrap The answer is D. D is false. The zip system is an all in one design that provides structure, moisture protection and a tight seal. The Zip System materials, the panels and the tape, are typically more expensive that regular OSB and house wrap. However, you save on the cost of labor since it takes less time and fewer workers for installation of the Zip System. In addition, one source that I read found that homeowners with ZIP System sheathing can save an average of 10.5% on their utility bills. Please remember that the purpose of this podcast/blog is simply to educate and inform. It is not a substitute for professional advice. The information that you hear is based the only on the opinions, research and experiences of my guests and myself. That information might be incomplete, it’s subject to change and it may not apply to your project. In addition, building codes and requirements vary from region to region, so always consult a professional about specific recommendations for your home. That’s it for this week. Visit us on Facebook and join me next week for another episode of Build Your House Yourself University (BYHYU).
0 Comments
Your comment will be posted after it is approved.
Leave a Reply. |
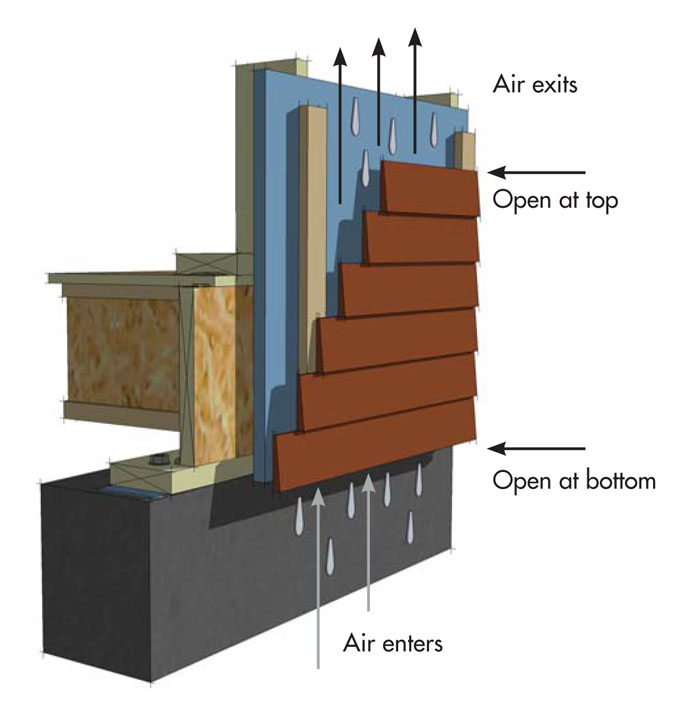
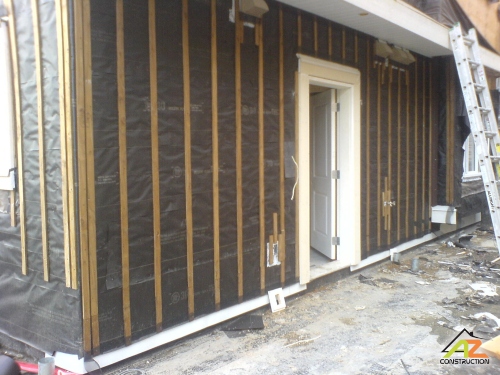
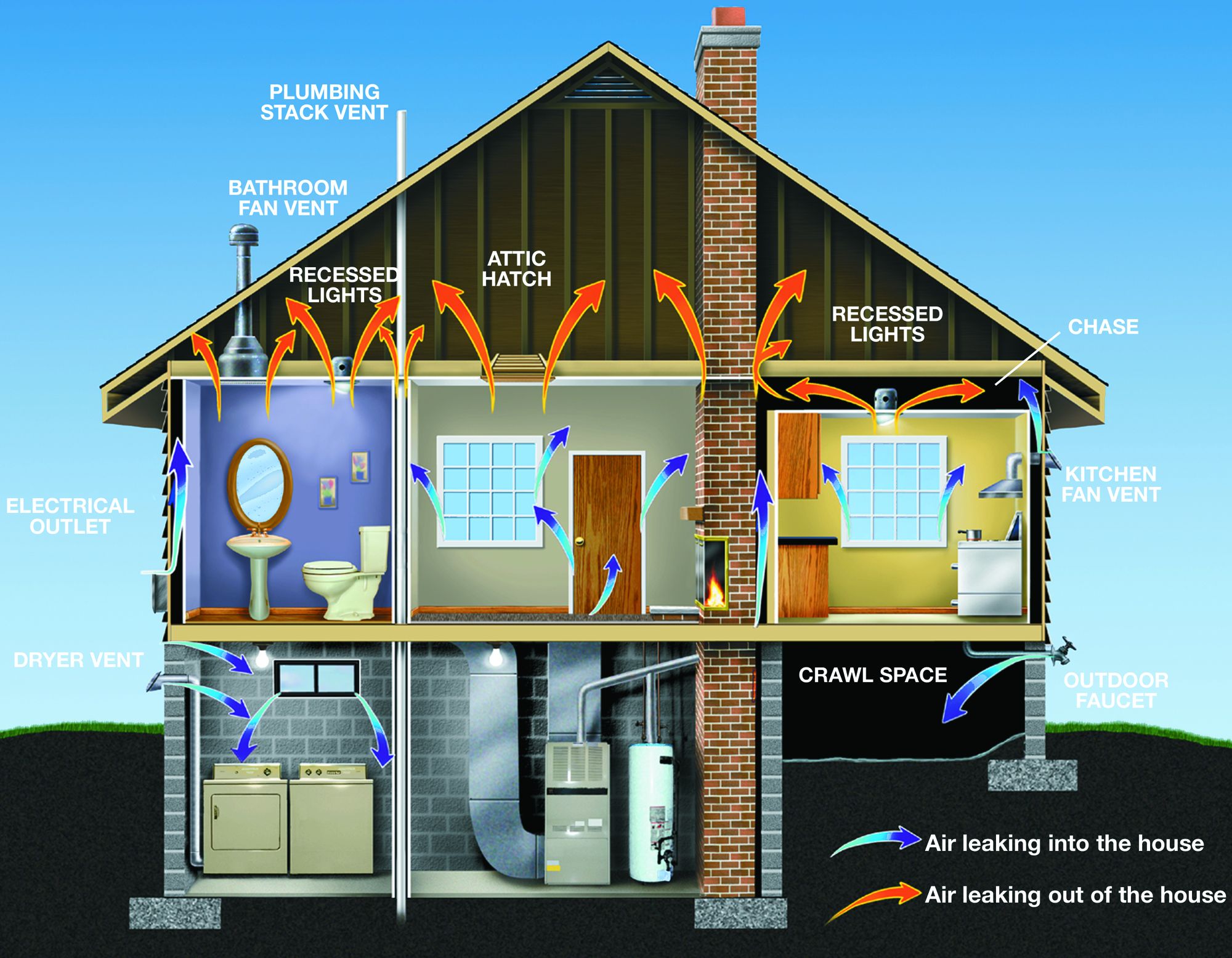
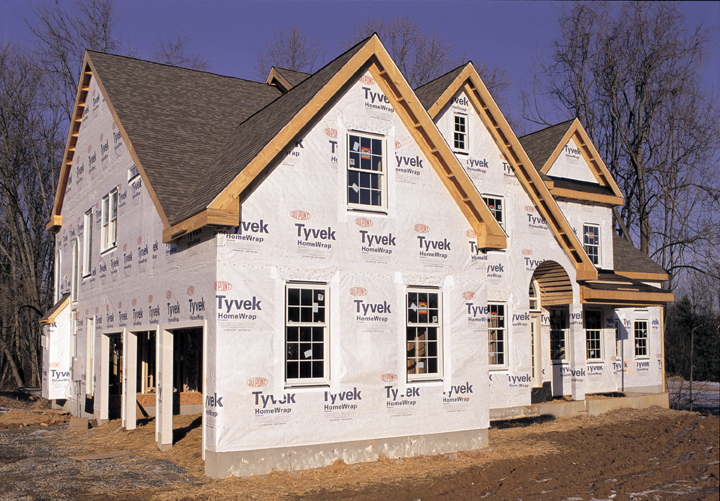
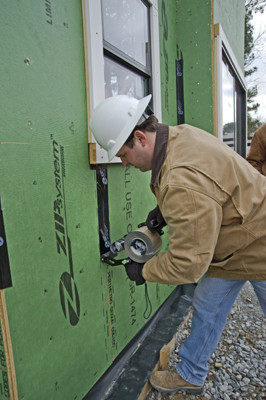
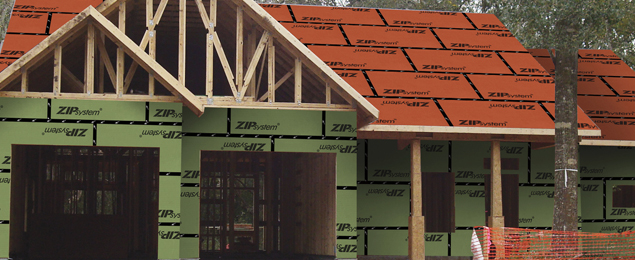
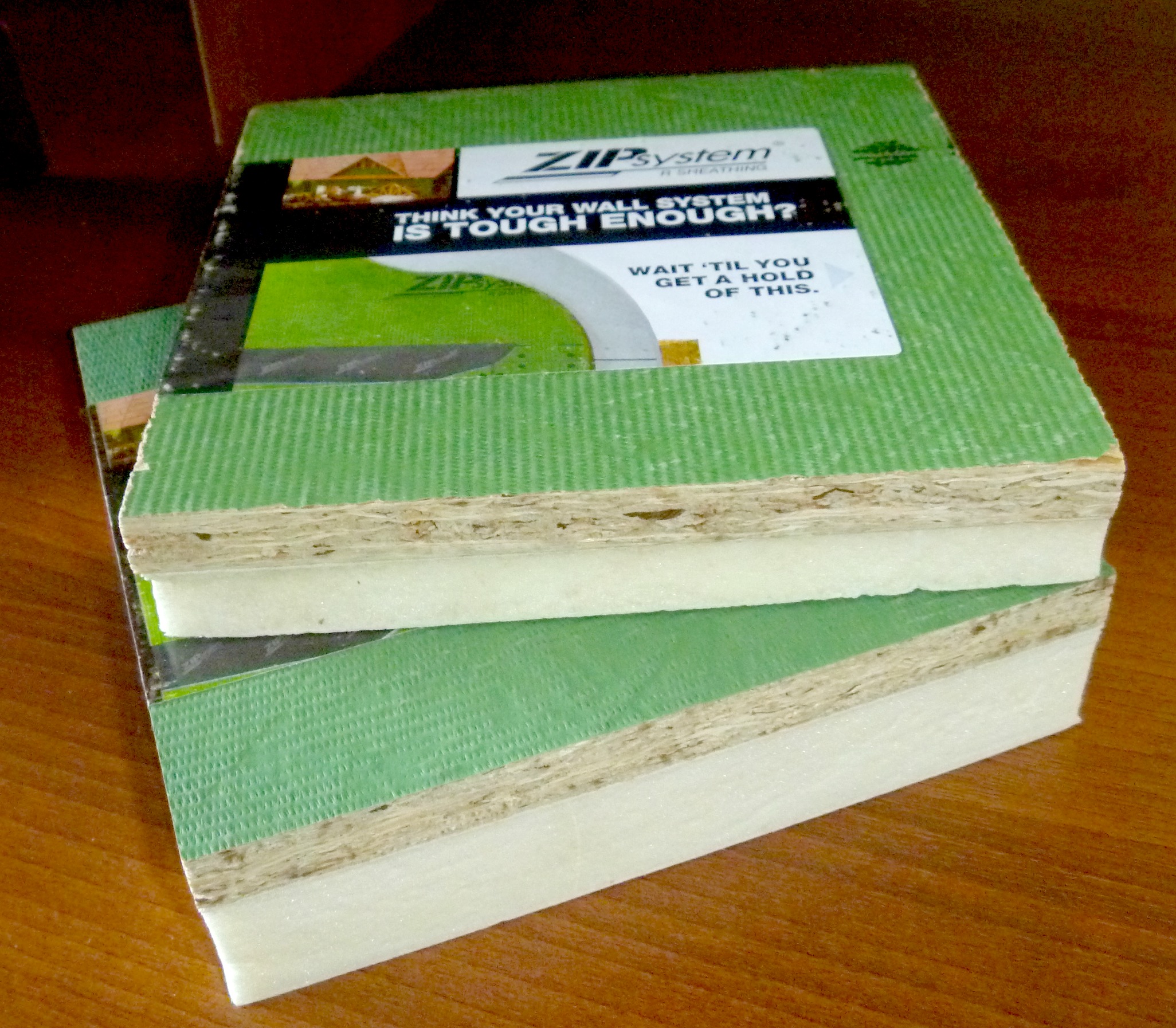
 RSS Feed
RSS Feed