|
In cold, northern states of the US, most homeowners really don’t have much choice of what type of foundation their house will have. Most cold climate foundations are basements. That’s because the footing, which is lowest part of the house, right beneath the foundation, has to be placed below the frost line. The frost line is the depth at which frost or ice penetrates the ground. Ground above the frost line freezes, and ground below the frost line does NOT freeze. Footings should be placed below the frost line to prevent foundation freezing and shifting. Since frost lines are deeper in cold climates, deep foundations must be constructed, that’s why basements are so popular in the cold, northern states. If you live in a moderate or warm climate, you’ll have a choice to make. Today’s mini lesson will cover the pros and cons of the different types of foundations. It will help you decide whether a slab, crawlspace, or basement foundation is the best choice for your house. Before getting to that, let’s go over a Pro Tip. PRO TIP Strongly consider using the type of foundation that’s most often used in your region. There are good reasons that contractors favor a certain type of foundation over another. In general, the type of foundation that is most often used in your area is the type of foundation that works best in your area. If you’re in a region where different types of foundations are used, you’ll have a harder decision to make. So, check out the pros and cons to help make your decision. And consult a structural engineer if you have an unusual or complicated site, or if you have any question about what’s best. We’ll get to the foundation pros and cons in just a minute. But first, I want to thank RCSM49. Thank you for writing such a nice review. I appreciate you. And I’m really glad you find the podcast helpful and that the knowledge that you’ve gained has given you the confidence to talk to vendors and subs. That’s one of my main goals— to empower us to communicate with people who will be working on our homes. Alright, let’s talk about foundations. We’ll start with simplest of foundations, the slab. SLAB FOUNDATIONS Slab foundations basically sit on the ground. The footing of slab is a below ground, but the main part of the foundation sits on the ground. Since the footings don’t have go very deep, slabs are most popular in warmer climates. A concrete slab is an attractive choice because of its relatively low cost and ease of construction. In general, it requires less excavation and labor than other foundations. That also means that the project can be completed faster. A well-constructed slab usually includes a layer of gravel and a plastic vapor barrier beneath the slab. That prevents moisture from wicking up into the slab. Here are the PROS OF A SLAB FOUNDATION: 1. The greatest pro of a slab foundation, as I just said, is cost. It is the least expensive of the foundation choices. 2. If a leak develops in the house, or from the pipes within the slab, the concrete slab won’t rot. 3. Houses built on slab foundations are usually closer to the ground and often no steps, or only one or two steps, are needed at the entrance of the home. This makes the house more accessible for those who are older or disabled. 4. If constructed properly, a slab foundation has fewer problems with moisture and humidity than a crawlspace or basement foundation. So if you live in a warm, humid climate, a slab is something you should definitely consider. 5. A concrete slab prevents insects, rodents and other pests from entering your house from underneath the slab.
:
CONS OF A SLAB FOUNDATION: 1. Because plumbing, drainage and water supply lines are buried beneath the slab, if a leak develops, or repairs need to made, it can be complicated and costly. Repairs typically require removal of a portion of the slab, which is expensive. 2. Homes built on slabs offer little protection during tornadoes or hurricanes, unless a special masonry or concrete safe room is built within the house. You can increase the protective nature of a slab home and decrease your chances of storm damage by building the house with a continuous load path. POP QUIZ: What is a continuous load path? In episode 6, the folks at Simpson Strong Tie talked to us about a continuous load path. Well, a continuous load path is a method of connecting all parts of the house together with metal bolts and fasteners. So, the slab is connected to the first floor, and the first is connected to the second floor, if there is one, and the second floor is connected to the roof. That way, if storms or high winds blow through, the house is less likely to be damaged because the house is stronger with all it’s parts connected together and attached to the slab foundation. 3. A slab leaves no space for heating, ventilating, and air conditioning (HVAC) systems and ductwork. That equipment is typically installed beneath the floors of a house with a crawlspace or basement foundation. Without that space available, that sometimes leaves only a hot attic for some of that HVAC equipment. 4. If the lot’s landscaping is not carefully planned out, tree roots can eventually grow near the slab and cause cracks. Water or moisture can rise through those cracks in the slab and can damage the interior floor finishes. 5. In areas where crawlspace or basement foundations are the norm, concrete slab foundations might be thought of as cheap. And in those areas, a slab could negatively impact a house's resale value. 6. With a slab, it’s difficult to run additional wires and pipes for future remodels and changes. It can be done, but it’ll be expensive. 7. Although a slab hinders the entrance of pests from beneath the house, a house on a slab is low to the ground and it’s prone to wood destroying insects which can enter the periphery of the house. Ok, so that was the simplest of the foundations. Let’s talk about the most complicated in the group— the basement foundation. Most homeowners who have a properly constructed, dry, full height basement foundation say they would never want to be without one. In most circumstances, it costs very little to upgrade a crawlspace foundation to a full basement foundation. In simple terms, a basement is created with a deep footing and relatively tall foundation walls. Here are the PROS OF A BASEMENT FOUNDATION: 1. A basement offers excellent protection during tornados and hurricanes. By going to the basement during a storm, you’ll basically protected by an underground concrete box. 2. Although basements have a bad reputation for being moist and humid, a well constructed basement is dry and comfortable. The key is a good drainage system installed around the perimeter. Plus, application of real waterproofing material, such as synthetic rubber or liquid asphalt with rubber additives. If you plan to have a finished basement with a living space, you want true waterproofing material, not just traditional hot asphalt damp-proofing spray. You’ll also want to insulate your basement walls. One more tip if you’re planning a finished basement. If you can afford it, ask for taller basement foundation walls so you’ll have higher basement ceilings. Ideally, finished basement ceilings will be 8 feet or more. 3. Problems, breaks and leaks are often discovered earlier with basement foundations since people frequently go to their basements. Problems within crawlspaces, and especially slabs, can go on for weeks or months before they’re noticed. 4. Wires and pipes can be added or repaired easily with a basement foundation. 5. Because the main floor is constructed with wood instead of concrete, a basement house is usually easier on the body and joints. For the same reason, a crawlspace is also easier on the body than a concrete slab. 6. The home’s entrance is higher off the ground, and some people find that more attractive. 7. HVAC equipment is located in the conditioned space of the basement, which makes the equipment run more efficiently. 8. A basement gives you significantly more living and storage space than the same house with a slab or crawlspace foundation. 9. A basement lets you build future, fairly inexpensive square footage that can be finished when you have more money in your budget. 10. Basements are very appealing to most buyers, so houses with basements have increased re-sale value and buyer appeal, as compared to crawlspace and slab homes, especially in areas where basements are the norm. 11. Basement foundations make building on a sloped lot easier. So if you’ve fallen in love with a sloped lot, consider a basement foundation. CONS OF A BASEMENT FOUNDATION— there aren’t very many of them. 1. It’s the most expensive foundation to build. 2. If not properly constructed, basements can be plagued with moisture problems, and eventually mold. 3. Basements take longer to construct than slab or crawlspace foundations. Next, let’s talk about a crawlspace foundation. It’s deeper and more complicated than a slab foundation, but not as deep or complicated as a basement foundation. A crawlspace foundation is created with a footing and short foundation walls. PROS OF A CRAWLSPACE FOUNDATION: 1. If the crawlspace is large enough, the HVAC equipment, ductwork and plumbing can be installed in the crawlspace. That means that equipment is easily accessible for repairs and maintenance. Therefore, repairs will be less expensive than with a slab foundation. 2. A crawlspace elevates the house off of the ground, making it less susceptible to termite damage, but a crawlspace can be a breeding ground for rodents and other pests. (I guess that’s a pro and a con) 3. Additional future wiring and pipes can easily be installed with in a crawlspace. CONS OF A CRAWLSPACE: 1. Excessive moisture in a crawlspace is a common problem and it can eventually cause significant damage the flooring system of the house if not addressed. The floor system over a crawl space almost always need to be insulated and protected by a vapor barrier. A vapor barrier should be placed over the soil in the crawlspace to control moisture. That vapor barrier should be sealed at its seams and sealed to the foundation walls. If you’re have a crawlspace constructed, just confirm with your foundation guys that these moisture controlling steps will be included. If you don’t have a vapor barrier, moisture will travel up through the wood floor system and into the house. This can cause damage to the floors and eventually mold. 2. Crawlspaces don’t offer much protection during storms. You can install a cellar door- like entrance into the crawlspace if there is enough space, but that sounds so gross and scary to me. I wouldn’t want to go into that dirty, dark, creepy crawlspace. Safe room, please. 3. Although putting the HVAC equipment in the crawlspace is convenient, it isn’t ideal since the crawlspace is unconditioned. Putting HVAC equipment in an unconditioned space decreases the efficiency of the equipment. 4. In areas where basements are common, a crawlspace house may be less appealing to buyers if you ever decide to sell your home. Well, that’s it for the pro and cons of different foundations. Let’s see how you do on this week’s quiz. QUIZ: 1. Which are advantages of a slab foundation? A. It’s the least expensive type of foundation to construct B. It takes the least amount to time to construct C. It’s low to the ground so the entrance of the house can have no steps or just a few steps, making more accessible D. A concrete slab won’t rot if a leak develops E. All of the above The answer is E, all of the above. 2. True or False. Damp proofing a basement foundation is sufficient to stop moisture issues for a finished basement. That’s false. A finished basement should be waterproofed ,not just damp proofed. Real waterproofing materials include synthetic rubber or liquid asphalt with rubber additives. Please remember that the purpose of this podcast is simply to educate and inform. It is not a substitute for professional advice. The information that you hear is based the only on the opinions, research and experiences of my guests and myself. That information might be incomplete, it’s subject to change and it may not apply to your project. In addition, building codes and requirements vary from region to region, so always consult a professional about specific recommendations for your home. Well, that’s it for this week. Thank you for stopping by. I hope you learned as much as I did. Let’s do it again next week. Come on back for another edition of Build Your House Yourself University (BYHYU).
0 Comments
Your comment will be posted after it is approved.
Leave a Reply. |
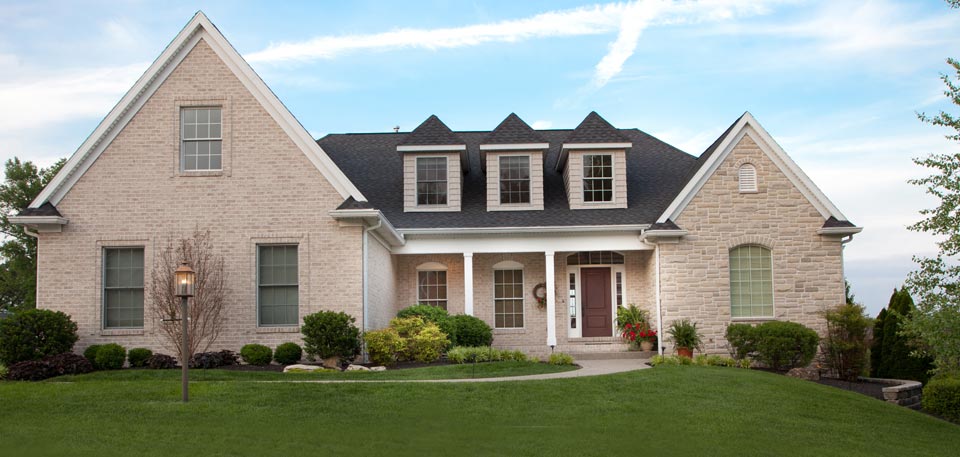
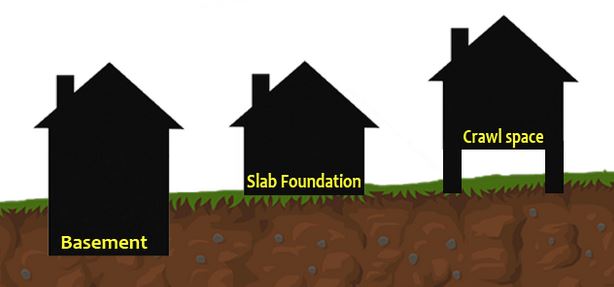
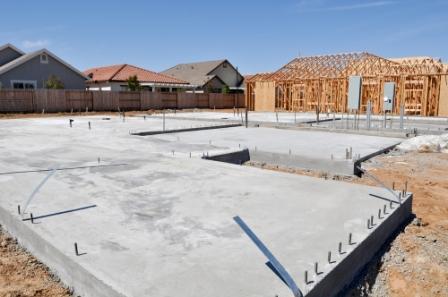
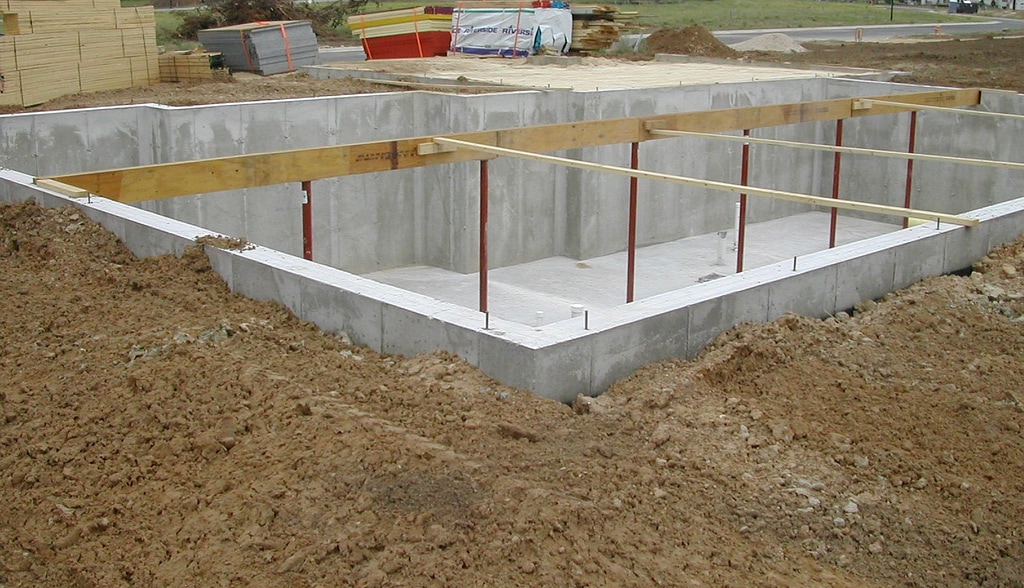
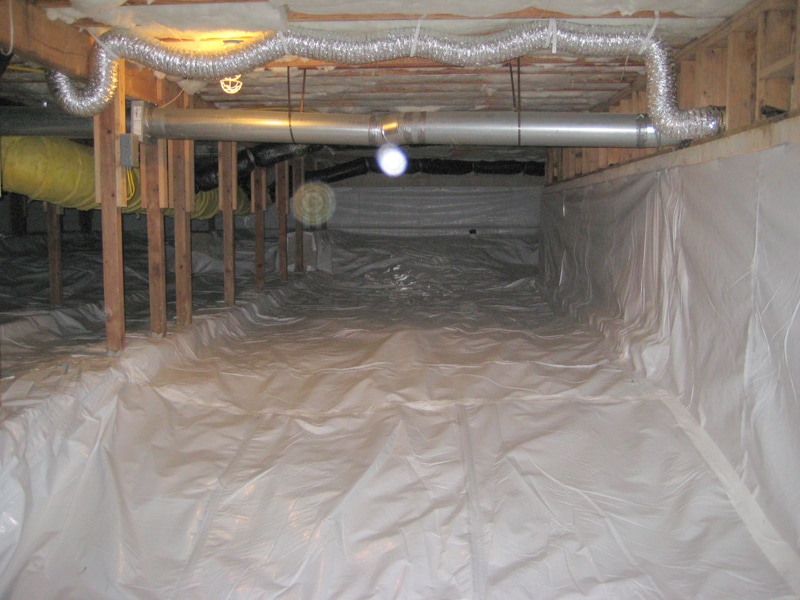
 RSS Feed
RSS Feed