Tulsa Parade of Homes. Here’s What I Saw that You Shouldn't Put in Your New House— BYHYU 1236/27/2018 I just came back from the Tulsa, Oklahoma Parade of Homes. The real estate market in the Tulsa area is pretty underrated. There are beautiful homes and neighborhoods there and I love their parade of homes. This was my third or fourth year going. Like always, this parade of homes allowed me to see what features are popular in new construction, at least in that part of the country (I saw a lot of the features listed in Home Trends 2018 and Home Trends 2017). But I also saw some features in houses that gave me pause. Features that we should definitively think twice about before putting them in our new homes. That’s what I want to talk about this week. Lots of builders build what they’ve always built in the past because it’s easier to do what you’ve done dozens or hundreds of times before and because many builders don’t go on Houzz or Pinterest to study design features that today’s homeowners want. To each his own. You have the right to design your house any way you want. If you like it, I love it, but I want to give you a list of a few things that I saw that are questionable design elements—mainly because of lack of functionality and poor use of space, but a couple things made the list purely because of aesthetics. But again, it’s your money and your house and your taste should reign supreme, just realize some of these features may be hard to live with or they may discourage potential buyers in the future. Here’s my list of things I saw in the Tulsa Parade of Homes that you might want to think twice about before including in your new home: 1. Bowl shaped vessel sinks
Vessel sinks are bathroom sinks that sit on top of the countertop instead of being inset into the vanity like a traditional drop-in or undercount sinks. Colorful bowl-shaped vessels sinks became very popular in the early 2000s, but these admittedly pretty bathroom fixtures are now past their prime. I saw only one colorful glass bowl-shaped vessel sink in Tulsa’s parade of homes. It was pretty, but it looked dated.
Because they're pretty and they were very much on trend several years ago, it may be tempting to put a couple bowl-shaped vessel sinks in your new home, but think twice before you commit. They may make your brand new bathroom look very 2001. Plus, vessel sinks are usually more expensive that regular sinks. And they require more cleaning because they produce more countertop splashes than regular sinks. Not only does the countertop need to be cleaned more often with vessel sinks, but the outside of the sink will also need to be cleaned, which is not an issue for traditional inset sinks. Finally, vessel sinks are more prone to chipping and breakage because the sink’s edges are exposed. If you still have your heart set on a vessel sink despite those disadvantages, go for it. But consider a white vessel sink with clean lines and a low profile, where the edges of the vessel don’t come up too high. And put it in a bathroom that will be used less often. 2. White furniture White furniture is great for homes that are staged for a parade of homes or for photographs. I’m a big fan of white. In fact, I had an all white wedding. But white furniture or very light furniture, for that matter, just isn’t practical for 90% of us. White cloth fabric, and even white leather, can stain pretty easily. When I bought my car, it had cream leather seats. I chose a car with a cream interior because it looked pretty and I knew that most days I’d only be going to work and back, so I didn’t think I would get it very dirty. But eight years later, those cream seats are now light greige (gray/beige). That convinced me that as much as I like the look of light furniture, I’m gonna choose medium to darker shades for my new house. I can keep things light and bright with light paint on the walls and lots of natural light, but not light furniture. I have a friend who bought a very light sofa which was really pretty, but she asked us not to sit on it if we were wearing dark pants, especially jeans, because the dye from the dark clothing would stain her light sofa. Like I said, not practical. Who wants furniture that your family and your guests can’t sit on? Speaking of impracticality… 3. Laundry room near the kitchen I know that putting your washer and dryer in the mudroom near the kitchen is how houses were designed for many years, but when I saw a couple of houses with that design in this year’s parade of homes, I thought it felt off. Today’s homeowners want designs that are not just popular, but also practical. For most of us, it makes much more sense to put the laundry room near our bedrooms, so the place where we wash and dry our clothes is near the space where we store our clothes. Almost all the laundry rooms in the parade of homes were near the bedrooms, but a couple of builders were still holding on the combination laundry room/mudroom near the kitchen. If that works with your habits, great, but don’t just do that because that’s the way it’s always been done. Most houses that I saw this weekend had a small mudroom near the kitchen and most of the time the so-called mudroom was not a room at all. Instead it was a wall with built in cubbies and hooks somewhere between the garage entry and the kitchen. Then a separate laundry area was found near the bedrooms. Think about how you do laundry and how you live. If you do laundry while you are cooking dinner like housewives often did back in the day, then you might want the washer and dryer near the kitchen. If, on the other hand, you are often not in the kitchen when you do the laundry, locating your laundry near your bedrooms will probably be more convenient. 4. Themtastic decor I like a theme as much as anyone— farmhouse, beachy, industrial, sports related. I like them all, but, in my opinion, there should be moments and pockets of themed decor within a house instead of having every square inch of the house reflect a certain theme. I saw 2 themtastic houses in the parade. One was a farmhouse fiasco and the other had an over the top Las Vegas nightclub kind of vibe. Lots of glitz and glamour... Let me restate that, too much glitz and glamour. When there is too much themtastic decor, your house feels less like a home and more like a set for a play or movie. To make themed decor interesting, scatter themed pieces throughout the house or throughout a room, along with more conventional, non-themey decor items and furniture. So if love shiplap for a farmhouse feel, maybe you choose 2 or 3 rooms to add shiplap, but putting shiplap on every wall of the house might be a bit much. Then none of the walls feel special. Or if you like distressed furniture, add a couple of distressed or antique pieces along side non-distress items. That way the charm and character of the distressed furniture will stand out and not simply blend in. Themed decor can add a lot in interest and wimpy to a home, but you don’t want to go overboard because then your house will come across as hoaky and less expensive. 5. Numerous small living areas Although most of the homes I toured were on trend with one or 2 larger, open concept living areas, a couple of the houses have several small living spaces throughout out the house. When I say several I mean 4 to 5 separate living areas. And these areas usually only had seating for only 2-4 people. I like the idea of cozy nooks within larger rooms, such as a sitting area with the master bedroom, or a reading nook with a family room, but a couple of houses in the parade had too many small rooms. All these small spaces made the layout feel choppy and disconnected, instead of cozy. Plus, having too many small living areas can decrease the flow of the house. Be careful about how many small living areas you put in your new house. 6. Wroght iron stair railing with lots of scrolls and curlicues. Heavy wrought iron stair railings with elaborate designs like lots of scrolls and curlicues will get lots of attention, but not in a good way. One house that I saw have such a stair railing. It was the Las Vegas house that I told you about earlier. Those overly ornate railings looked dated, kind of like ornate kitchen cabinets do. Clean simple lines are the rule for stair railings. They don’t have to be completely plain, straight balusters, but be careful not to go overboard with too many swirls.
DO
7. Extremely dark or black floors Dramatic dark floors. I love the way they look, but they just aren’t practical. While I was touring a couple of the houses with dark floors the people working the houses were sweeping while we were visiting because those dark floors show every bit of dust and dirt. They are beautiful but they are really hard to keep clean. If you have your heart set on dark floors, just be prepared to do a lot of sweeping and mopping. 8. Tiny exercise room Several houses that I saw had exercise rooms near the master bedroom, but interestingly, they were very small spaces. Most of them only had room for a treadmill and on other piece of equipment like a stationary bike. There was no empty floor space for stretching, yoga, jumping jacks or even push ups. If all you ever plan on doing is exercising on 2 pieces of equipment and never doing any floor exercises, a very small home gym is fine. But if you want room to stretch or do anything on the gym floor, make sure you alot enough room to move around. To comfortably do yoga or floor exercises you’ll need a space at least 6x4 feet. A little larger would be even better. So after you determine how much exercise equipment you want, make sure to leave an extra 6x4 foot space for floor work. 9. Short baseboards In episode 109 I talked about trends in moldings and trim. In that episode I told you that tall baseboards are now being seen in many new homes and that’s exactly what I saw in most of the houses in Tulsa’s parade of homes. When a rare house had standard 3-5 inch baseboards, those baseboards looked kind of strange, sorta puny. Definitely think about adding taller baseboards, which are now becoming more standard. See how you like the look of baseboards that are at least 6 inches tall. You can go even taller if you have high ceilings. 10. Standard height bathroom vanities Standard height vanities may be ideal in bathrooms for your children, but most new houses in the parade had comfort height vanities, especially in the master bathrooms. Standard height vanities are 32 inches high, while comfort height vanities are 36 inches high. These taller vanities are more ergonomic, so bending over to wash your face or rinse your mouth is much more comfortable. Unless you are shorter than average or are outfitting your bathrooms for young childeren, strongly consider ditching the standard height vanities for comfort height ones. Well that’s all I have for you this week. If BYHYU has helped you over the past months or years and you want to support the show, the best way to do that is to spread the word. Let others know that you find the show helpful. You can do that by telling your friends and family about it or sharing your favorite episodes on social media. I hope these tips helped you and I hope you’ll join me next week for another episode of Build Your House Yourself University-- BYHYU.
0 Comments
Your comment will be posted after it is approved.
Leave a Reply. |
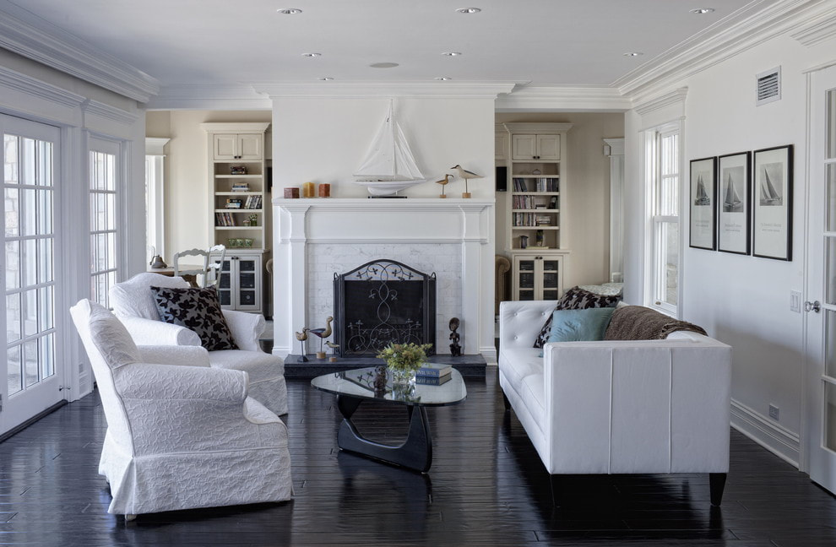

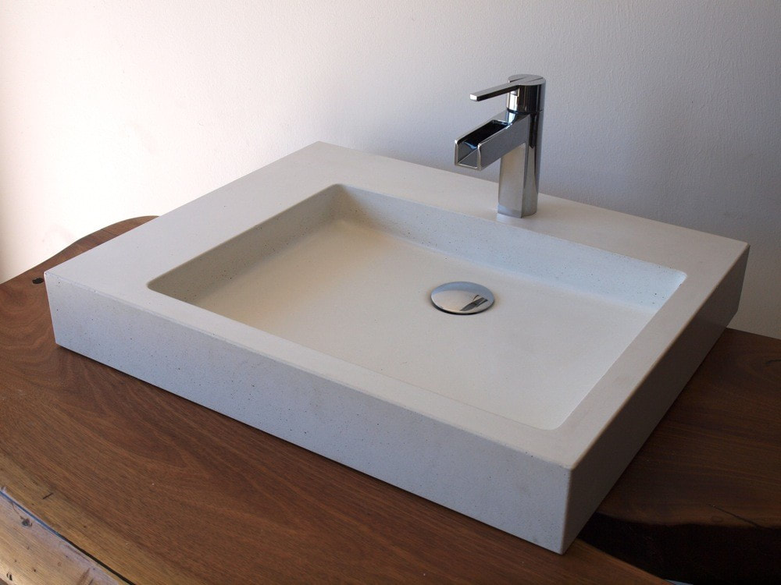
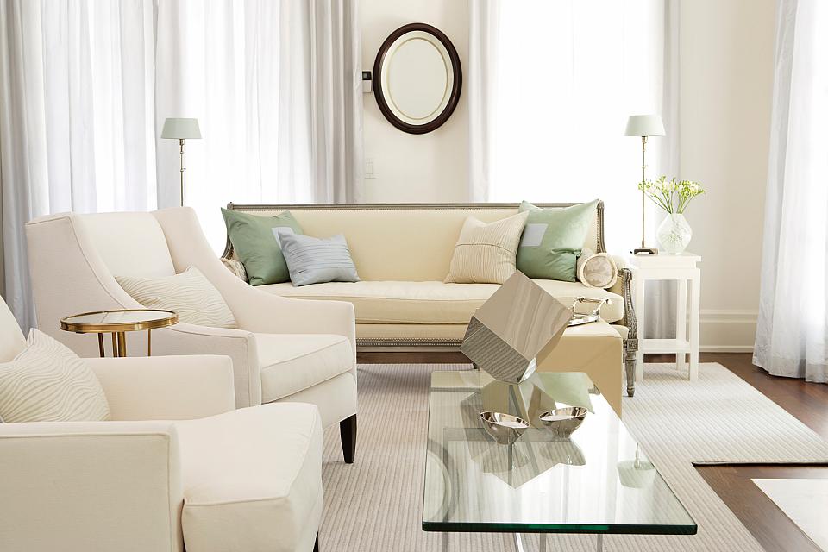
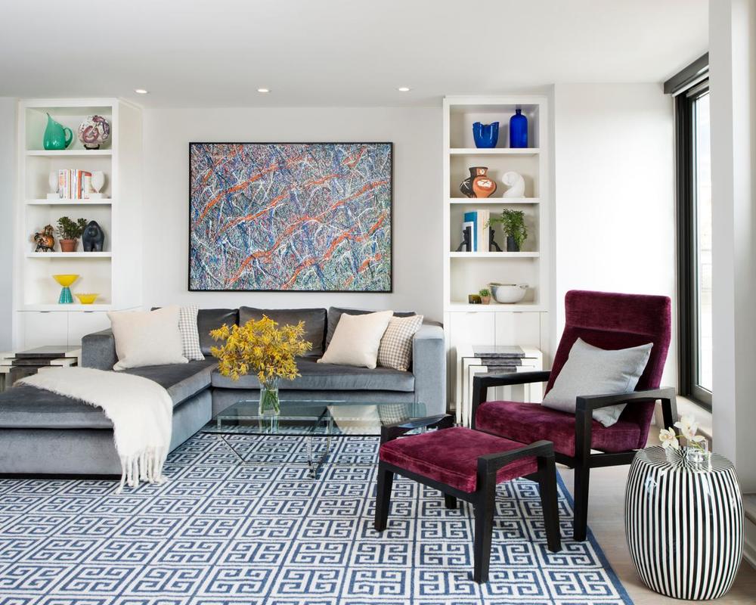

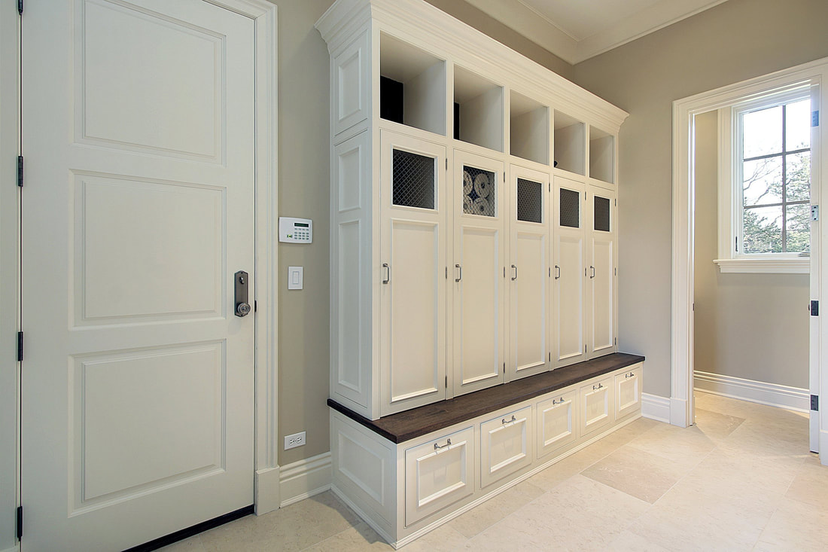

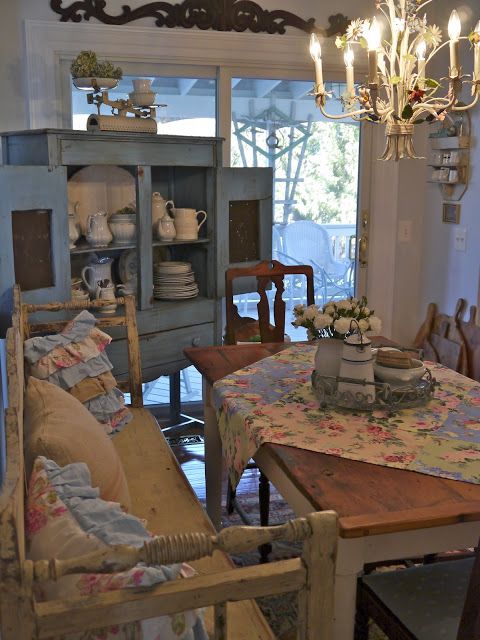
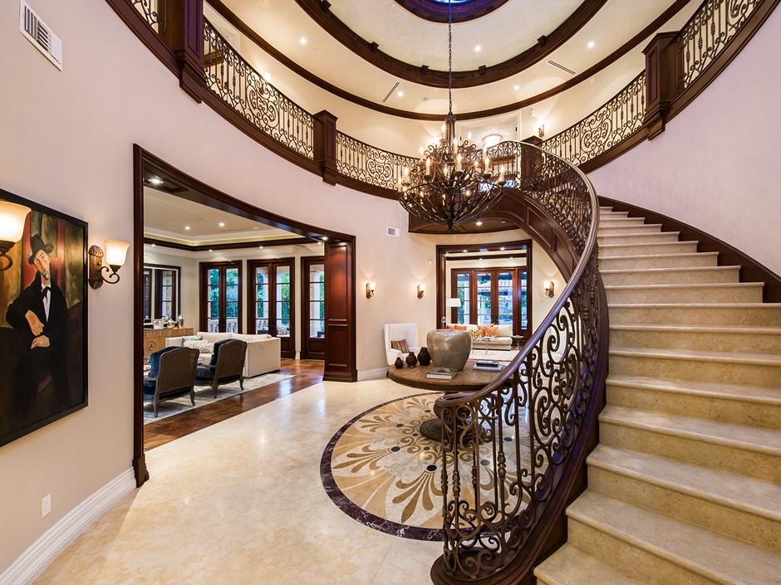




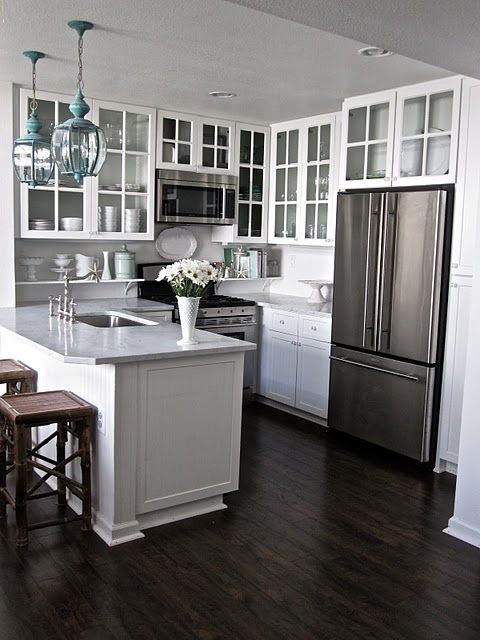

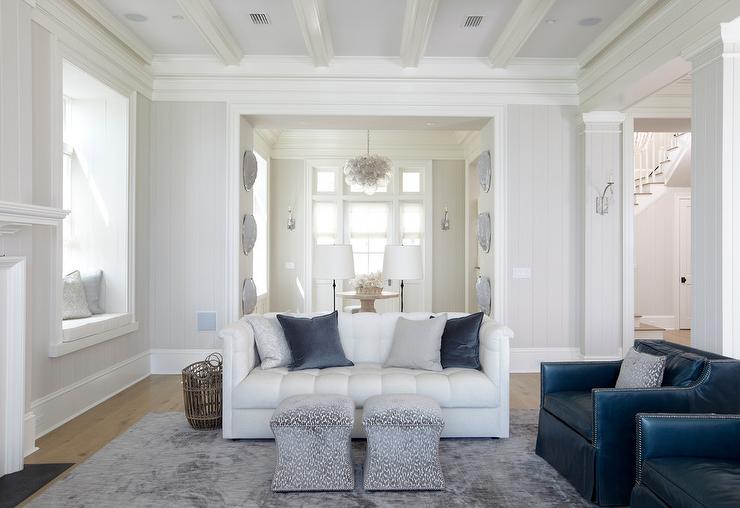
 RSS Feed
RSS Feed