|
Several weeks ago in episode 254 called Furniture Layout and Space Planning I gave some guidelines about furniture placement and how to best layout your rooms to achieve functional, aesthetically pleasing spaces that have good flow. After listening back to that episode though, I realized I didn’t talk much about bedrooms. So that’s what we’ll discuss in this episode— space planning rules specifically for bedrooms. If you’ve listened to my past decorating episodes you should know about the 3 F’s. Do you remember those? Okay, Pop Quiz: What are the 3 Fs? I first introduced the concept of the 3 F’s episode 204 called Your Home’s Interior Design: What to Do and Where To Start, Part 2. The 3 Fs are function, focal point and feeling. Remember that? The 3 Fs are always a good starting point for designing any space so let consider the 3 Fs for the bedroom. Function is always first. For most people, the bedroom functions first and foremost a place to relax and sleep. It’s also a place for intimacy for adults. And kids’ bedrooms are often a play area. Other activities that might take place in a bedroom include, watching TV, work and homework, and reading. What activities will take place in your bedrooms will determine what furniture and what furniture placement you'll need. Think about what you’ll be doing in the bedroom and make sure you include the furniture, electronics, storage solutions and accessories that will make the room function well for you and your family members. For example, does the bed in your primary bedroom serve as a family movie watching space on Friday nights or Saturday mornings? If so, you’ll probably want to choose a king sized bed to accommodate everyone plus a large TV across from the bed. Or what about this scenario? Do you like to work on your laptop while in your bedroom? And do you like to sitting up in bed while on your laptop, or is sitting in a chair, or is sitting at a desk your preference? Think through your habits and preferences to help you come up with a furniture list. If you like working on the computer while in bed, you might want to consider an adjustable mattress that would let you comfortably sit upright. Or if you prefer sitting at a desk in your bedroom, maybe use a small desk as your beside table, place a desk at the foot of your bed or in the corner of the bedroom. Now, I realize there are some people who say you shouldn’t work or watch TV in your bedroom, but it’s your bedroom and you should do what works for you. Okay so that was function. Second, is focal point, the starring feature of the room— the main attraction in the space. I didn’t say the only attraction, but the focal point is the main attention-getter in the room. Most often the focal point of the bedroom is the bed. But if you want a very simple, very understated bed, you might choose something else as your focal point— something like wallpaper, artwork, a rug, lighting fixture or a fireplace. Choose the focal point in the room and let all the other pieces in the room be the supporting cast. Now, the supporting cast pieces can be pretty and functional too, but they give center stage to the focal point. The third F to consider is feeling— the feeling you want the room to evoke and the feeling you want to experience when you’re in the space. The main feeling words that people want for a bedroom usually include relaxed, calm, tranquil, happy, content, safe, cozy, light and airy, sexy, or moody. Let your feeling word guide your color palette and the style of furniture and accessories. Choose pieces that will contribute to the feeling you want for the bedroom. For example, you wouldn’t want your color palette to include lots of deep charcoal gray if you want your bedroom to feel light and airy, but charcoal gray might work if you want the room to feel moody or cozy. Because the bedroom is one of the simplest rooms in the house, decisions about its decor are sometimes made without thinking through the entire design. But your goal when thinking about your bedroom decor is to choose pieces that hopefully hit all of your 3Fs. We want bedroom furnishings and floor plans that give us everything we need to function in the space efficiently, to rest well and to feel good. Here are 11 tips to help you get the most out of your bedroom. 1. Think about your bed first (after the 3Fs) The first natural step of any bedroom layout is, as you can imagine, the bed placement. Since the bed is the most utilized, and usually the largest piece of furniture in a bedroom, decide where you’ll put it first—before you think about any other furniture pieces. Generally, you’ll want to put the bed against the largest wall with no windows, or between 2 windows, if it will fit. Ideally you want the bed to be accessible on both sides, leaving at least 3 feet of space around the sides and the foot of the bed. If your room is not large enough to allow for at least 3 feet of space around a king sized bed, consider a queen. Only if absolutely necessary should you place a bed in a corner (where the top of the bed and one side of the bed are butting up against walls). The corner bed location can easily be avoided if you work with your architect, or study your house plan early on to make sure you have enough wall space in each bedroom to locate the bed. Think about bed placement in every single bedroom before you finalize your house plans. Think through opening doors in the bedroom and assure the bed won’t get in the way when opening doors of the bedroom, closet, and bathroom. Also position the bed so it doesn’t obstruct the walkways to the bathroom and closet. Finally, if you like watching TV in bed, if possible, choose a bed wall that has a place on the wall directly across from it for the TV. 2. Choose furniture in size order After you decide the best place for your bed, which is usually the largest piece in the bedroom, arrange your other pieces around it. Go from bigger to smaller. After the bed, think about where dressers, loveseats, chairs, desks, benches, and/or nightstands will go. Obviously, smaller bedrooms won’t have as many pieces. But for larger bedrooms which can accommodate several furniture pieces, it’s especially important to plan out your furniture placement in advance. That brings me to the next tip… 3. Sketch out the layout first. I know I’ve said it several previous episodes, but it bears repeating… It’s easier to draw out different furniture arrangements on paper, or in an online room planner before you make decisions about your furniture layout and purchases. Try out as many different layout options you can think of. Make sure that walkways are free of furniture and that you can easily move around the space. Don’t forget, walkways, including those around the bed should be at least 3 feet wide. 4. Choose a nightstand that’s not too high and not too low The top of the nightstand should be about the same height as the top of your mattress, give or take a couple of inches. This allows you to easily access items on top of and inside the nightstand without much trouble. If you’re ordering your bed frame and/or mattress online, take the height of the mattress platform of your bed and add that to the height or thickness of your mattress. That number will tell you the approximate nightstand height you want. If you have the space and like the look, you can use small dressers as night stands. They give the bedroom a higher end look and allow for lots of extra storage. Just make sure they are the appropriate height. 5. Make sure art above the bed is not too low When hanging art or a mirror above your bed, you don’t need to center it vertically between the top of the headboard and the ceiling. But you do want to make sure there is at least 5 inches of space between the bottom of the art and the headboard. I personally like way more than 5 inches between the headboard and artwork, especially if you have tall ceilings, but 5 inches of space between the bottom of the art and the top of the headboard is the minimum recommended. Another note here is if you live an earthquake prone region and want something above your bed, consider something soft like a tapestry. That way if it falls during an earthquake, it won’t cause any injuries. 6. Choose a bed frame profile that fits the space (and your age) As a general rule, bed frames that are lower to the floor, like platform beds, makes the room look larger. Platform beds are more contemporary and generally more casual looking. And lower beds are obviously great for smaller children. Higher beds are more traditional or transitional looking and a bit more formal. Extra low or extra high beds can be visually interesting, but keep in mind both extremes can be harder to get into and out of, especially as you get older. 7. Don’t overcrowd your bedroom Too much furniture in the bedroom can make the room feel claustrophobic. Definitely include all the furniture pieces that are necessary to allow the space to function the way you need. But be very thoughtful about any additional furnishings. Every wall, every corner and every surface does not need to be filled. Empty spaces and surfaces give your eye a place to rest and appreciate the pieces that are in the space. Too much stuff means too much stimulus and in a bedroom that can diminish the calm, relaxing feeling that most of us want. Now, if you’re a maximalist who is comforted by lots color, pattern and stuff, just ignore this tip. 8. Choose a large scale rug When selecting a rug for your bedroom, look for one that will extend at least one foot further than your bed on each side and at the foot of the bed. A larger rug would be even better, but those guidelines are for the smallest rug you should consider. The top edge of the rug should be approximately 8 inches from the wall against which your headboard is placed. If you absolutely can’t avoid that corner bed location that we talked about early, your rug should be placed beside the bed. If you like the idea of wall to wall carpeting in the bedroom, but also see the value and beauty of hardwood flooring in the bedroom, you can buy an oversized area rug if it’s in your budget and just let a couple of feet of hardwood peek out along the perimeter of the room. You can also get an overused rug made by getting carpet cut and bound into a rug. This option is often less expensive than buying a quality oversized area rug. If you prefer wall to wall carpeting in the bedroom, go for it. In some rooms of a custom house, like a living room, wall to wall carpeting is thought of as less expensive looking and therefore it’s less desirable. But bedrooms, walk-in closets and media rooms are all rooms where wall to wall carpeting is deemed appropriate, and sometimes preferable, even in high end homes. 9. Arrange new furniture around what you already have Decide how much of the furniture you currently own you want to go into your new bedrooms. Don’t buy new furniture until you’ve taken into account the pieces you already have. I know this seems obvious, but in the excitement of shopping for new stuff, it’s easy to buy more pieces than you actually need. When planning your furniture layout on paper, arrange what you already have first, then you’ll know exactly what pieces you need to fill in the gaps. 10. Consider your sightlines In the best case scenerio, you don’t want the bed directly across from the bathroom door. You want to avoid seeing directly into the bathroom when you’re in bed. If the bed needs to be on the wall opposite the bathroom door, place the bed to the left or right of the door, if possible. It’s ok if you see a little bit of the bathroom from the bed, but you don’t want whomever is in the bathroom to feel like they are on display if the bathroom door happens to be open. Now this next point is pretty nit picky and it’s that’s nice, but definitely not necessary. If you can, design your bedroom so the first thing you see when entering the room is a view out the window. When designing your house with architect, take that into consideration. If you can’t make that happen, don’t despair, but in an ideal world you world, you’d want to be able to see out of your windows as you are entering your bedroom. Speaking of sightlines… 11. Keep privacy in mind To increase privacy even when the bedroom door is open, if possible, position the bed so it’s not directly across from the bedroom entrance. This is especially important for the primary bedroom where adults might be doing adult things. You don’t want your bed front and center if someone is looking into the room. For even more privacy, you can add a small foyer or vestibule before entering the primary bedroom. It’s clearly not the end of the world if the bed is directly across from the bedroom entrance, that’s how my current bedroom is set up, but more privacy is preferred. So those are my tips for designing a functional bedroom that fits your style and preferences. I hope they help you. If you know of anyone who is building or remodeling a house or simply redoing their bedroom, Please share this episode with them by email or text. You can also post this episode on your homebuilding and design groups on Facebook and instagram if you’d like to support the show. Thanks for your patience and for sticking with me. I appreciate you so much. Talk to you in a couple weeks on the next episode of BYHYU.
0 Comments
Your comment will be posted after it is approved.
Leave a Reply. |
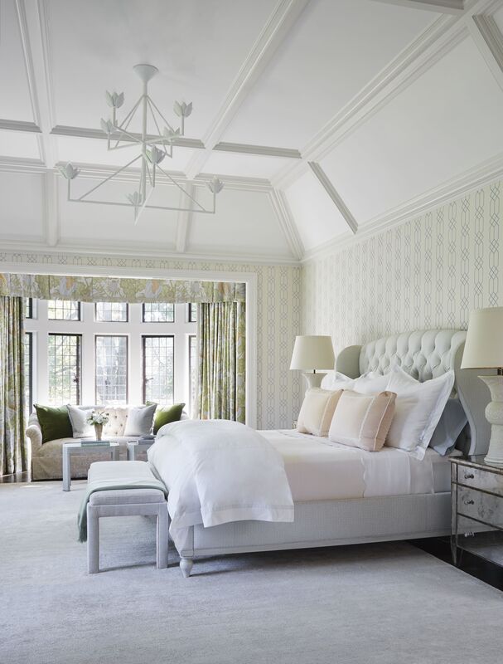
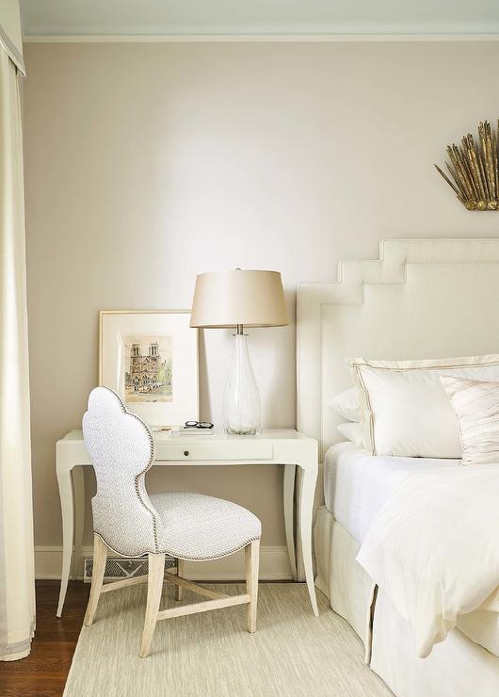
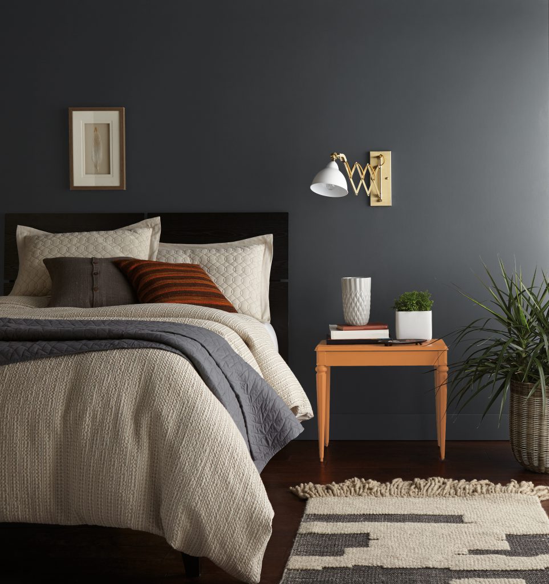
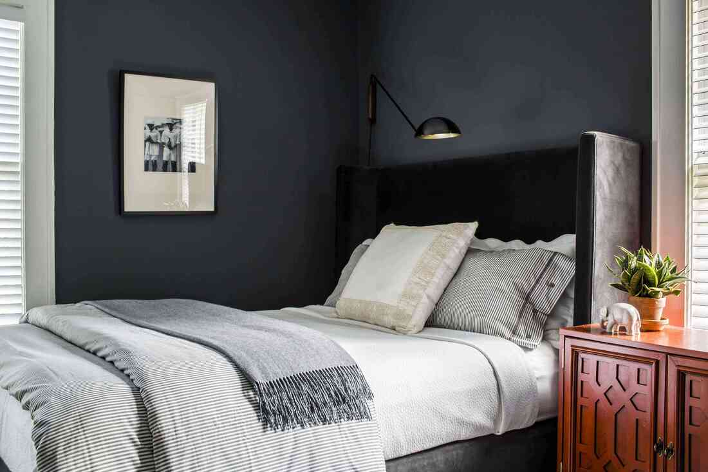
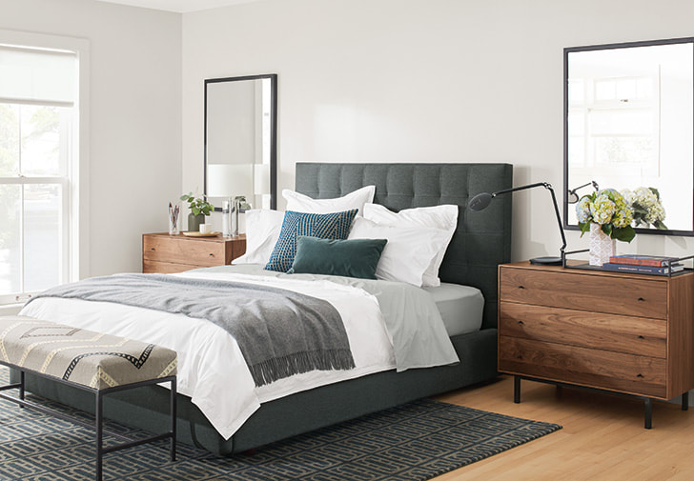
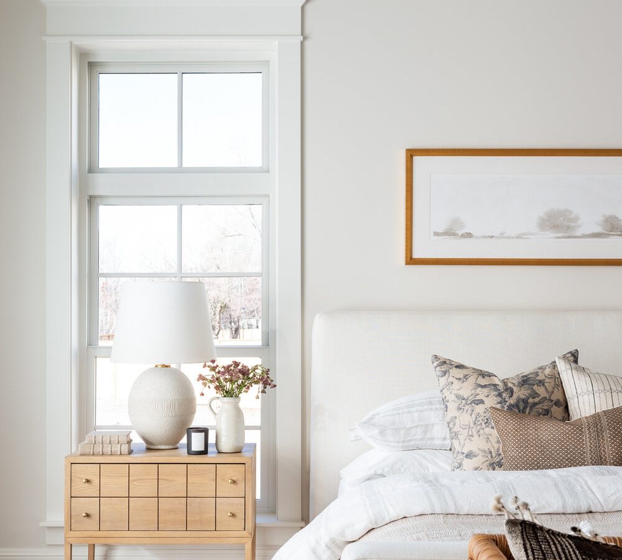
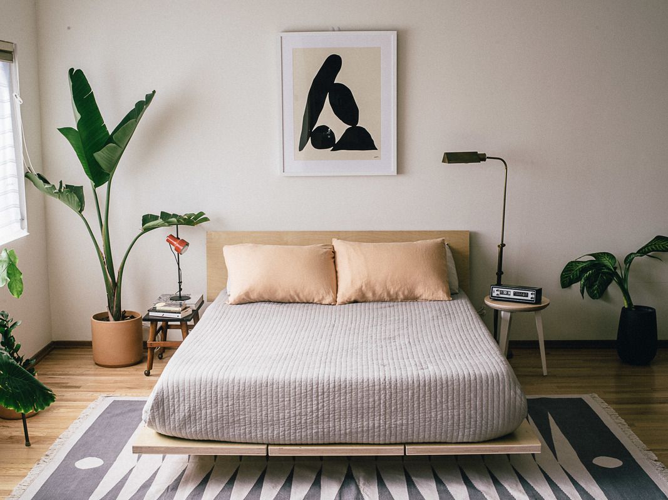
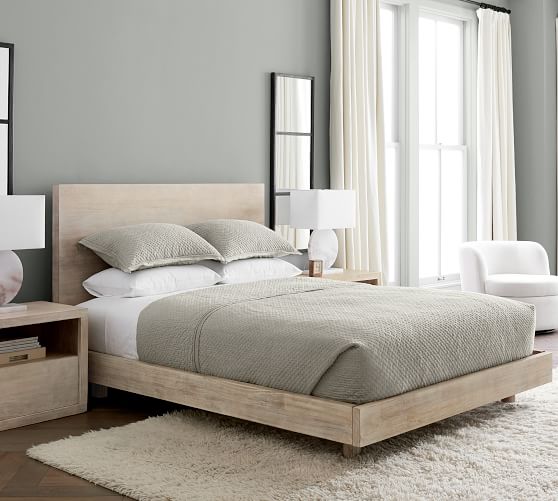
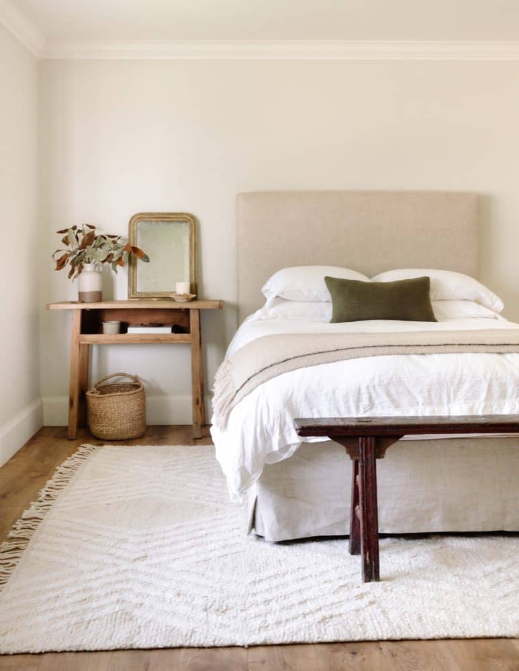
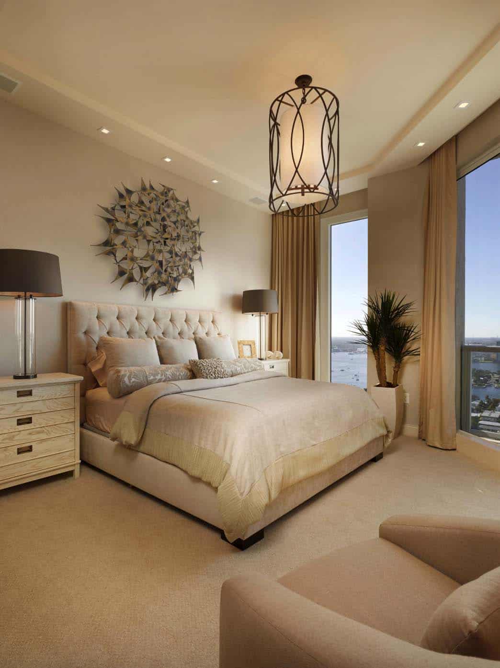
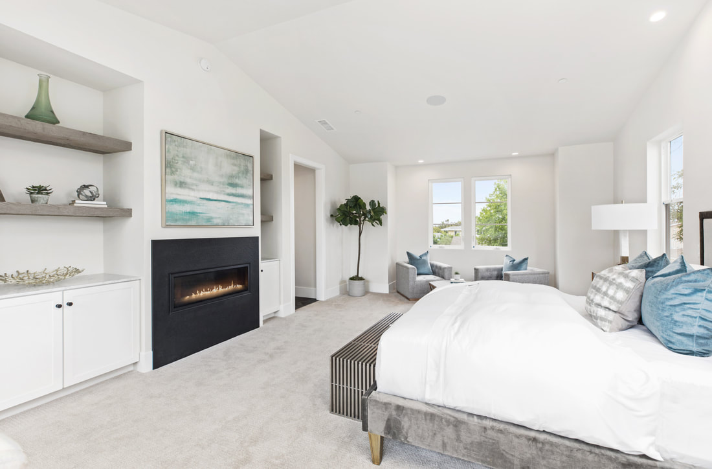
 RSS Feed
RSS Feed