|
Whether you believe in global warming or not, it seems that storms are becoming more and more prevalent and damaging. And even if you don’t live in tornado alley, or a coastal region that’s prone to hurricanes, you might want to consider adding some storm proofing measures to your new house. Storm proofing materials and techniques will not only make our homes stronger and more wind and water resistant, but also more airtight and energy efficient, in many instances. Since high winds and heavy rain can potentially occur in many regions outside of areas classified as “storm prone,” it’s beneficial to learn about what we can do to protect our homes from even occasional, unexpected stormy weather. Case and point: Hurricane Michael. Not only did it bring hurricane force winds to coastal areas, it also brought 155-mph winds and associated tornados to inland communities, far from the coast. So this week, we'll go over a list of storm resistant features that might makes sense for your new build. Before we move into our mini lesson, a shout out goes to Trista, for giving me this great show idea. Thanks Trista. Okay, let’s get right into some Best Practices for Building a Storm Resistant House. 1. Tie It Down What I mean is build a house with a continuous load path. That’s where the home’s roof, walls, floors and foundation are all connected together with steel bolts, fasteners, clips and straps. Damage, or failure, of one structural element triggers the failure of another, and that can lead to a total collapse of the house. A continuous load path directs wind loads, or forces, on the roof and walls down to the foundation, which can withstand those forces much better than the structure of the house can. You’ll also want to firmly connect chimneys, decks, carports and other attachments to the structure of the house. Shear walls can also be included in a continuous load path system. A shear wall is a special rigid wall structure that's added to the home’s framing to increase the strength and stiffness of the home’s walls. Shear walls can be made of various materials, but are typically comprised of wood and/or steel. They maintain the shape of the frame and prevent twisting and collapse of walls during high wind events and earthquakes. Depending on the size and complexity of your home, it could cost you a couple of thousand to several thousand dollars more to build your house with a continuous load path, but you can save money on your insurance premiums if you do. 2. Add Curves More circular houses resist hurricane-force winds better than more traditional rectangular or square homes. Circular homes dissipate and deflect high winds by directing them over and around the house. In other words, it’s harder for wind to catch and tear away portions of a curvy home. Deltec Homes Inc. builds houses with a distinctive circular shape and cone-shaped roofs with a least 4 roof panels. The more roof panels you have, the more wind resistant your roof will be. Most curvy homes are built in the shape of a hexagon or octagon. This style of house isn’t for everyone and some homeowners associations may not even approve that style of home. This is definitely one of the more extreme measures you can take to storm proof your house. 3. Build With Concrete One of the main ways architects, builders and engineers strengthen structures against extreme weather is building with concrete. Properly built concrete homes withstand hurricanes, tornados and high winds much better than stick-built, wood framed houses. You can build a concrete house with Insulated Concrete Forms, or ICFs, cinder blocks or prefabricated concrete walls. Insulated Concrete Forms are comprised of concrete sandwiched between two layers of insulating foam. The foam is made into interlocking units that are stacked together without mortar. The units lock together like Legos, and then they’re filled with concrete, making them especially resistant to wind and waves. This type of construction results in a very strong, quiet, energy efficient building envelope. ICFs are said to be up to 10 times stronger than traditional stick framed homes. The price of ICF construction ranges from 3 to 10% more when compared to traditional stick-framed homes. ICF homes are especially more expensive in areas where they are not often built. Alternatively, you could use cinder block construction, which in coastal hurricane regions is about the same price as stick-built, wood framed homes. But as with ICF homes, if you’re in an area where the builders and subcontractors are not familiar with concrete construction, building a concrete home could be significantly more expensive and difficult. The subcontractors who are willing to bid on the job will most likely charge you more because it will take them more time and effort for their installations since working with concrete is not what they typically do. Precast concrete walls are also available. These factory built concrete walls are lifted in place with a crane and assembled on the jobsite. Of the roughly 800,000 single-family houses built last year, the Census Bureau reports that only 8% had concrete frames. 4. Secure and Seal the Roof Ideally, you want a sealed, tied down, hip or cone-shaped roof covered by wind resistant shingles or materials, with limited overhangs and with a slope of 7:12. Now, granted, not many of us want a cone-shaped roof, and some of us need overhangs to block the hot sun, so you don’t have to design your roof exactly like that ideal roof, but including as many of those features as you can will make your roof more storm resistant. That 7:12 slope has been shown to be the most effective slope for wind resistance. 7:12 means the roof rises up 7 inches in height for every 12 inches it runs horizontally. A 7:12 roof is really a pretty typical looking roof. For reference: Flat roofs have a slope less than 3:12 and steep roofs have a slope greater than 7:12. In wind studies, the most wind resistant slope was found to be 7:12, which equals about 30 degrees. Roofs with multiple slopes, such as a hip roof (4 slopes) perform better under wind forces than gable roofs (2 slopes). Gable roofs are generally more common because they are cheaper to build. Homes with gable roofs are more likely to suffer damage from high winds. Make sure any gables on your roofline are strengthened by installing additional bracing at the gable ends. These are sometimes referred to as reinforced gables. Roof sheathing seams should be sealed with tape or other sealants to keep out water and wind. Extra strong nails called ring shank nails should be used during roof construction. Roof overhangs are subject to wind uplift forces which could tear the roof off of a house. In the design of the hurricane resistant home, ideally the length of overhangs should be limited to 20 inches. But if you live in a hot climate where you need larger overhangs to protect your house from the sun, just request that overhangs are braced or strapped to the house as much as possible to decrease chances of wind uplift. Finally, add spray foam insulation to underside of the roof. This seals the roof from air and water penetration and acts almost like a glue to hold the roofing together. 5. Storm Shutters Lots of storm damage occurs when debris punctures a window and lets in wind and rain, further compromising the house. When strong, hurricane winds enter a home through broken windows or glass doors, the increased pressure can lift the roof off and push the house sideways. The easiest and most effective way to protect windows and glass doors is to install storm shutters that can be closed during a storm. Heavy duty aluminum storm shutters will vary in price, but range from $200 to more than $500 per window. If you prefer not to go with storm shutters, you can add the next feature on our list. 6. Hurricane/Impact Resistant Windows Hurricane resistant windows, also called impact resistant windows, will work for tornado prone areas too. These windows are made with two sheets of glass with an inner, shatter-proof membrane between the sheets of glass. If the glass is hit by a large enough piece of debris, it may shatter, but the inner membrane holds the shattered pieces firmly in place. In other words, the glass may crack and shatter, but it won’t break open to allow wind and water to come in. The bonus here is that these impact resistant windows are not only designed to handle wind-borne debris, but they also resist repeated impact from would-be intruders. Impact resistant glass makes it very difficult for both debris and burglars to break through. Some studies have shown that by installing hurricane windows, the construction cost will be increased only by a few thousand dollars on a new home. On average, an impact resistant sliding glass door 72" X 80" cost around $2000. An average single hung, impact resistant window cost is between $300 and $600. These costs are for materials only. A cheaper shatter-resistant film could be used as an alternative to impact glass, but it's less effective and could possibly fail under extreme wind conditions. 7. Impact Resistant Doors Add impact resistant doors and have your doors open toward the outside, instead of having them open towards the inside. That will help secure your doors in a storm. 8. Tall walls If you are not going to build a concrete house, construct walls from stronger 2x6 or 2x8 studs and taller wall sheathing. Standard wall sheathing is 8 feet tall. If you’re building 9 or 10 foot walls, use 9 or 10 foot wall sheathing panels. This taller sheathing is more storm resistant because it can span from the bottom of the wall plate all the way up to the top of the wall plate, eliminating seams that you would have if you were using standard 8 foot sheathing. With fewer seams, there is less opportunity for water and wind infiltration during storms. Plus construction will go faster since fewer cuts will be required when installing sheathing. 9. Sturdy Drywall High-density, impact resistant drywall/wall board is embedded with mesh and has less chance of being damaged by flying debris during a storm. 10) Keep Moisture Out Using sealants, waterproof membranes, house wrap, Huber’s Zip System and/or rainscreens will all help to manage moisture and keep water out of the home during a storm. To learn more about managing moisture, take a listen to Episode 134 called "Learn to Control One of Your Home’s Biggest Enemies: MOISTURE." 11. Elevate Your House A proven way to protect a home from the flooding that occurs with many storms is to build the home on stilts, pier foundations or on a raised platform. This is another more extreme measure. Elevated homes have open parking, a closed garage, a patio or storage on the ground level and all living areas several feet above the ground. With these elevated homes, flood waters are less likely to intrude upon living spaces. Open lower levels are required in some regions because that multi-sided design allows storm and hurricane winds to freely flow around, over and under the homes, making winds less likely to cause as much damage. First floor, on-grade, breakaway walls can also be added to lower levels of elevated homes. These break away walls wash away in a flood and protect the rest of the house from washing away. If these walls didn't break away, the forces against them would be transmitted to the entire house, which could cause the house to collapse. Once these walls break away, water can roll back and forth under the house between support columns, exerting very little damaging force upon the house. There is no standard price for an elevated home. Where and how high you build, what type of foundation you choose and the features you add, like break away walls, all determine the overall cost of an elevated home. One source I read said that depending on the size and design of the project, a typical elevated home, built 10’ above grade, will cost between: $145/sq ft and $175/sq ft. I read on another site that for a 1600 square foot house on stilts or pilings, you’ll pay about $20K-$30K more as compared to a standard house. Of course, the higher the stilts, the more you will pay in up front construction costs. But the lower your stilts, the closer your first floor will be to the ground, and the higher your flood insurance will be. 12. Strengthen Your Garage Doors Add horizontal bracing and heavy duty rollers to your garage doors. Garage doors are one of the most vulnerable areas of a house during high winds. A quality kit will run you a few hundred dollars per door. Bracing kits can often be purchased from garage door manufacturers or at big box stores. It’s recommended that garage doors should be braced to withstand wind speeds up to 180 mph 13. Add a Safe Room or Storm Shelter A safe/storm room is an interior room the can double as a bathroom or office or closet. Pre-fabricated and custom built safe rooms should meet FEMA standards and should ideally be deemed effective by Texas Tech University's Wind Science and Engineering department, known as WISE. A storm shelter is often underground. Underground structures are generally preferable, but have big downsides: they may not be accessible to disabled people, or may be difficult for you to access as you get older, and they can be flooded much more easily than above-ground storm rooms. Storm rooms and shelters with special locks can also double as protection for you if, God forbid, you are at home when an intruder breaks in. These spaces are often built with concrete, but also with steel or even a combination of steel and wood. FEMA estimates that a family-sized safe room, which could double as a storage room or a closet, will cost around $6,000 to $8,000. 14. Build a Fortified Home If you live in a hurricane or tornado prone area, you might think about building a Fortified home. There are stringent building standards called “Fortified” devised by the Insurance Institute for Business and Home Safety. The standards exceed the typical building code requirements and greatly diminish chances that a home’s roof will fly off or leak during a storm. We’ve talked about most Fortified Standards in our list today. A fortified roof is specially sealed and nailed down and covered with material that meets high wind ratings. Fortified Standards also include impact-resistant doors and windows and a continuous load path. According to the institute, it costs about $1,000 more, on average, to build a roof that will meet the Fortified standard. And as we said before, depending on the size and style of your house, a continuous load path system could add several thousand dollars to your construction costs, but you can recoup some of that cost with savings on insurance premiums. To summarize: A storm-resistant house must combat three main problems: uplift of the house due to high winds, penetration from wind-blown debris and damage from water. Uplift of the house is alleviated by connecting all parts of the house to its foundation with a continuous load path. Penetration from debris is alleviated by adding impact resistant components, and water damage is alleviated by using building techniques and materials that seal the home’s exterior building envelope and protect the home’s interior living spaces. Some building codes, especially in coastal regions, will require many of the features and techniques on our list. But many of these features would be beneficial to include in tornado alley, and really, in any house. Pricier features are probably best reserved for homes that are specifically in tornado and hurricane regions. However, many of storm resistant features can be included in our homes without a significant increase in cost. Include those features that give you the most bang for the buck and the greatest sense of security. If you know someone who would benefit from the information in this episode, you can share the show by text, email or on your social media channels. Well, I’m gonna be out of town next week. Going to the Austin TX Parade of Homes. Join me in 2 weeks so I can tell you all that I saw. Thanks for joining me. I hope you learned as much as I did. Please remember that the purpose of this podcast is simply to educate and inform. It is not a substitute for professional advice. The information that you hear is based the only on the opinions, research and experiences of my guests and myself. That information might be incomplete and it’s subject to change, so it may not apply to your project. In addition, building codes and requirements vary from region to region, so always consult a professional about specific recommendations for your home.
4 Comments
7/12/2019 04:32:30 pm
Thanks for pointing out that the easiest and most effective way to protect windows and glass doors during a storm is to install storm shutters. My husband and I are thinking aobut installing storm shutters on our home ebcause we just moved to an area where big storms are more common and we want to make sure that we are safe. I think they would be nice to help protect our house and would just help us feel safer and be less stressed out during a storm which would be nice too.
Reply
Michelle @BYHYU
7/12/2019 06:11:40 pm
You’re right Steele, storm shutters can be a life saver, literally.
Reply
Sam Rosen
9/8/2019 08:08:15 am
One useful suggestion is to install a generator in an enclosed reinforced but ventilated area above the flood line. Give it a fuel supply either in it's room or with a reinforced connection to a strapped down or underground double walled tank with leak sensors. Have a ventilator fan hooked directly to the generator and have a battery start as well as a crank start backup. Put the power switch over and fuse box in a safe room which doubles as a garage.
Reply
Michelle @BYHYU
9/8/2019 03:23:19 pm
Wow Sam, thanks for such a helpful comment!
Reply
Your comment will be posted after it is approved.
Leave a Reply. |
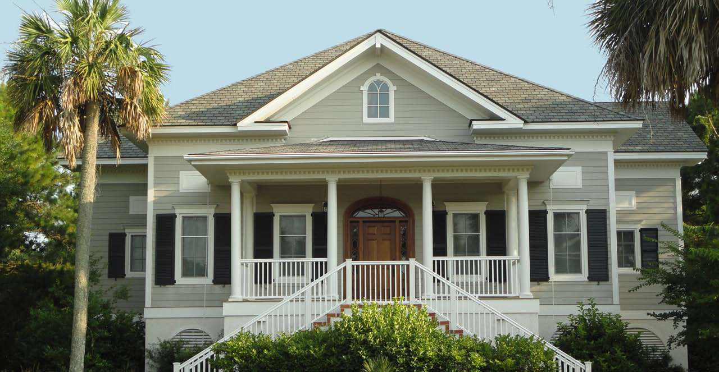
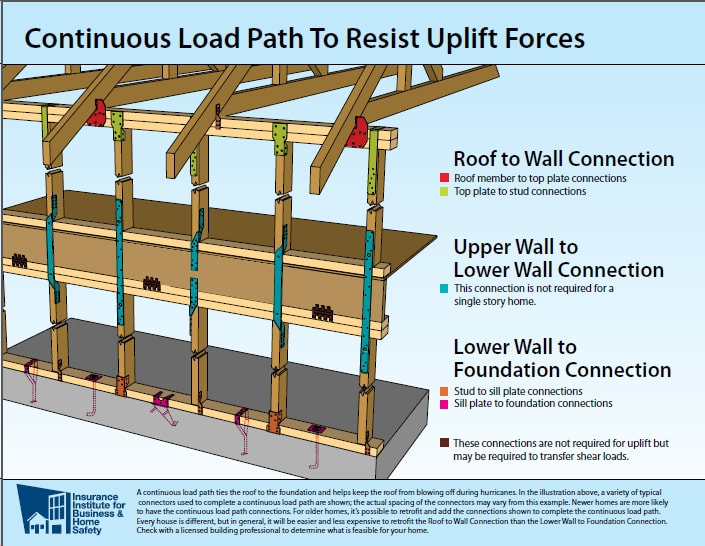
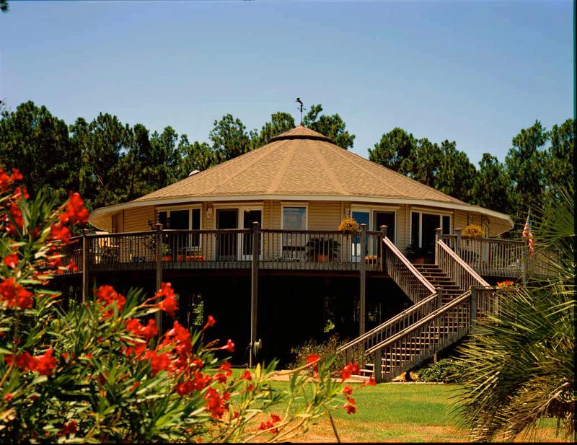
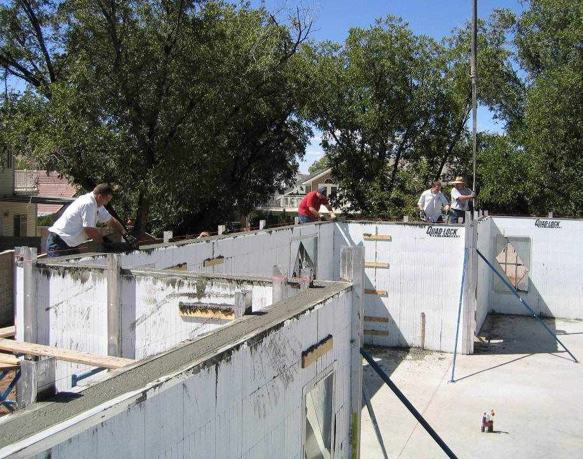
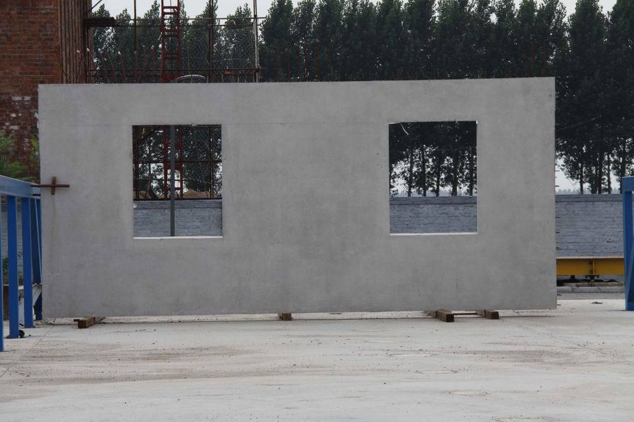
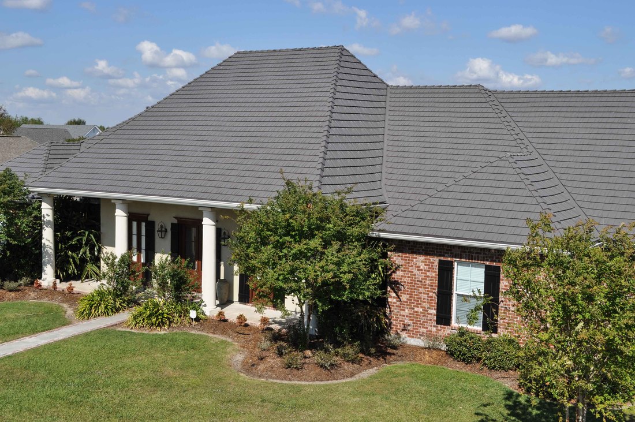
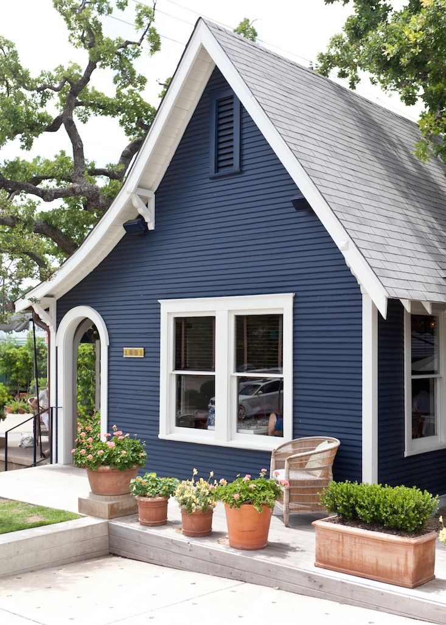
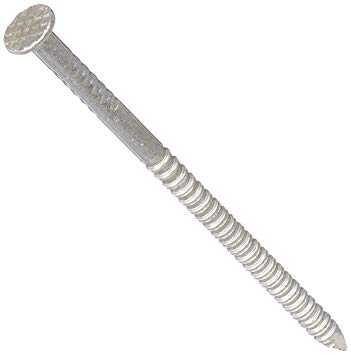
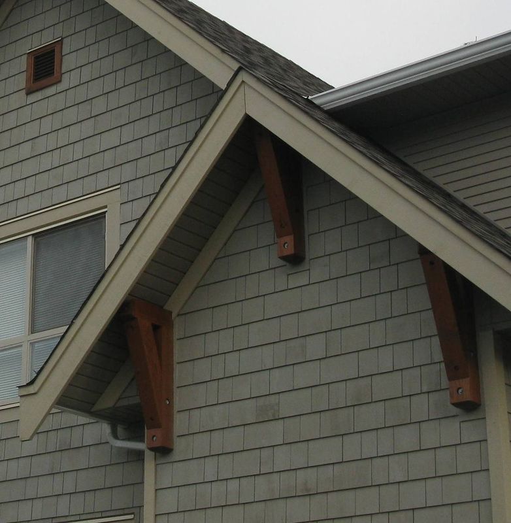
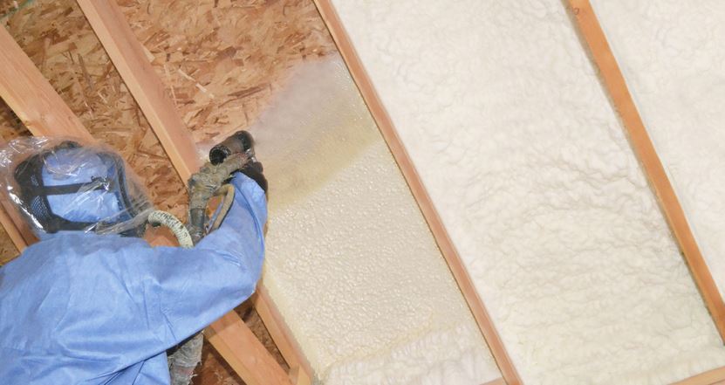
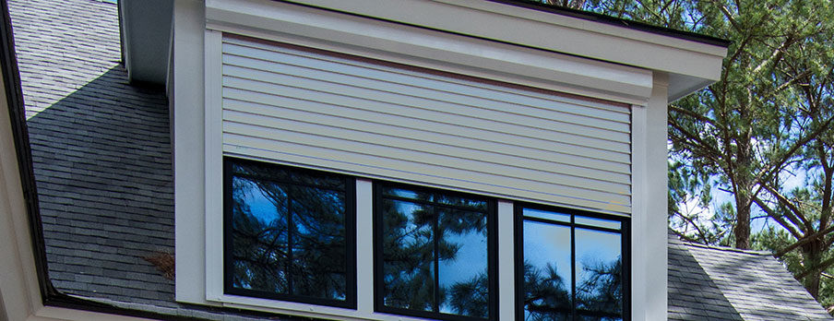

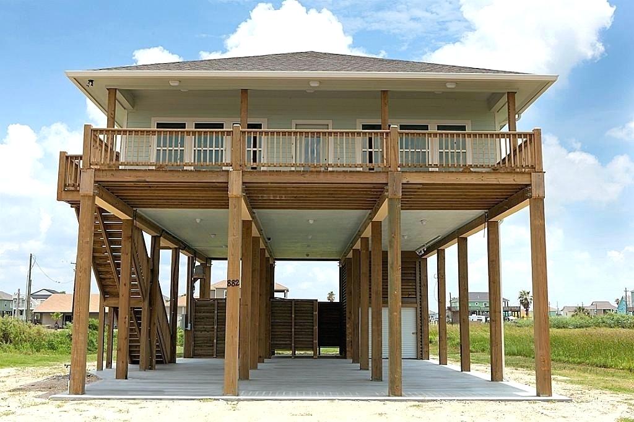
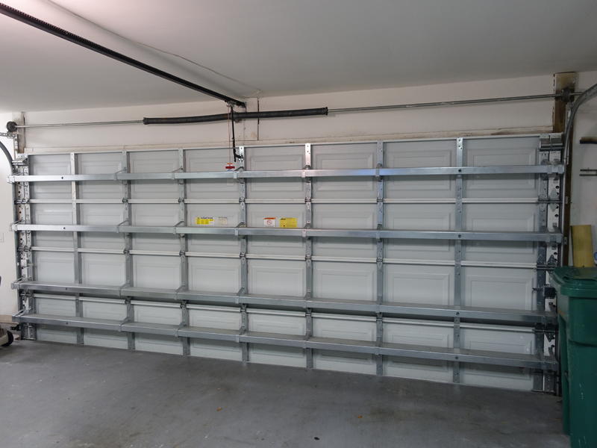
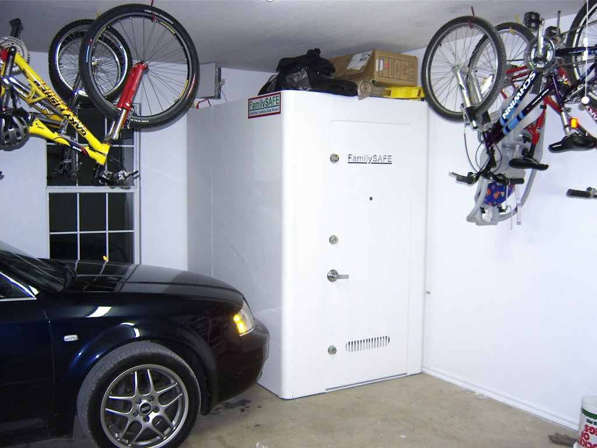
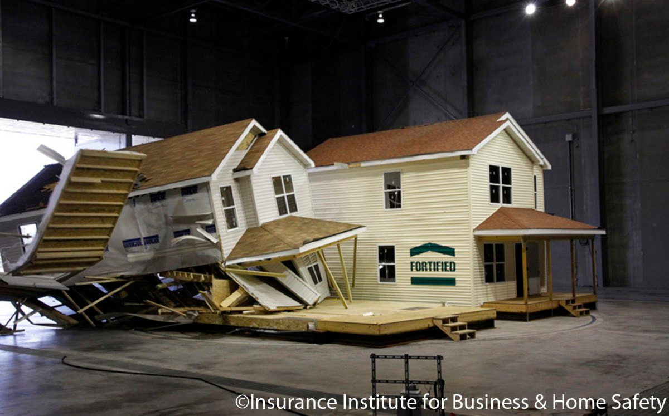
 RSS Feed
RSS Feed