|
This week we’ll go over some design tips that I read in a recent article on Houzz.com called "7 Major Decorating Mistakes and How to Avoid Them." Even if you like interior design like I do, it can be intimidating to decorate an entire house. But information like this will give us some guidance and a little more confidence when making decisions about our decor.
0 Comments
Questions and Answers with Fireplace Professional and Educator Jake Cromwell, Part 2— BYHYU 2368/4/2021 This is the second part of our interview with fireplace professional Jake Cromwell of Top Hat Chimney and Roofing. He’ll continue his discussion about high efficiency direct vent gas fireplaces, which he recommends for those of us who want the heat and beauty of a fireplace, but don’t want a lot of maintenance. He’ll also tell us what we need to look for if we want to mount our TV above our fireplace and where we can find certified fireplaces professionals. This week and next we’ll have a fireplace professional and educator on the show who will help us understand the different types fireplaces and educate us about some fireplace misconceptions. We’ll also talk about his favorite type fireplaces and the greatest piece advice he has for consumers. In part one of our talk, he’ll focus on breaking down the major categories of fireplaces for us. It’s a great interview, so let’s get right into it. Shortages in Homebuilding Materials and What We Can Do During Construction Delays— BYHYU 2347/7/2021 The current homebuilding environment is a tough one. Builders and homeowners like us are dealing with historically high prices and historically low availability in building materials and labor. In this week’s episode, I’ll tell you about a May 2021 survey done for the National Association of HomeBuilders/Wells Fargo Housing Market Index (HMI). The survey outlines the percentage of builders in the US that have ordered building materials and who experienced significant shortages in those materials. Scarcity of building materials is now more widespread than at any at any time since the National Association of HomeBuilders began tracking materials in the 1990s. The shortages are affecting most the US and a very wide range of materials. The cost of lumber has increased more than 300% since April 2020. Lumber sold for $348 per thousand board feet before the pandemic and peaked to a record high of $1,500 per thousand board feet in May 2021. Thankfully, prices have begun to fall in the last few weeks. I checked lumber prices today and they are around $935 per thousand board feet, which is still considerably higher than prices were when many of us started thinking building. And lumber prices fell several months ago and went back up, so we’re in unpredictable times. With that in mind, I thought it would be a good idea to revisit an episode that I did on 2 alternatives to traditional stick built, lumber framed homes. Those alternatives are structural insulated panels or SIPs and insulated concrete forms, or ICFs. Both SIPs and ICFs provide both insulation and structural framing components for the house. Moisture Protection for Stucco, Manufactured Stone and Stone Veneer Exterior Cladding—BYHYU 2326/9/2021 If you’re considering building a house with exterior cladding made of stucco and/or manufactured stone or thin natural stone veneer, this post/episode is for you. This week we’ll talk about the moisture control challenges that we can run into with stone veneer, manufactured stone and stucco cladding. Peter Barrett is our guest. He is the Product and Marketing Manager at Dorken Systems. Dorken specializes in high-performance air and moisture barriers used to protect residential and commercial projects. Peter and I will delve into how we can help alleviate the moisture problems that are often seen today with stucco and manufactured stone. Peter is a great teacher, so let’s get right into the interview. The building shell of our project is nearly finished. Only the multi-slide patio doors need to be installed before the house is officially deemed “dried in.” The “dry-in" stage of construction is when the building shell is completed to the point where it can sufficiently keep out wind, rain, or the other outdoor elements. It’s when the house is closed-in, and work with weather-sensitive materials can begin indoors, without the risk of those materials being damaged by rain, wind, or snow. In the last episode we started talking about decluttering. I gave you a long list of some common sources of clutter that most people have around the house. That list should help you decide what to keep and what to get rid of once you start going through all of your things. As I told you, decluttering gradually, over several months to a year before moving, will decrease the overwhelm that usually comes with decluttering an entire house in a short period of time. This week, I’ll give you a decluttering plan that you can use to help make the process easier and more methodical. It’s ideal to pare down before you move into your new house because transporting unwanted and unused stuff from one house to another means more time, effort and money when packing and unpacking. Before we get into the specifics of the decluttering plan, I want to discuss excess clothing for a moment. Before we move into our new homes, most of us will need to declutter. And if we have the time, we should consider decluttering gradually, over several months to a year. This can decrease any potential overwhelm that can come with decluttering an entire house. So even if you’re just at the beginning your homebuilding journey, it’s not too early to start sifting through your belongings to decide what things are worthy of a spot in your new build. In this week’s episode, I’ll give you a list of some common sources of clutter and tell you how long you should keep certain items like tax documents and spices. In my next episode, I'll give you a decluttering plan that you can use before your move. Make Selections For Your New Home Without Analysis Paralysis and Decision Fatigue—BYHYU 2284/14/2021 Heightened emotion and desire to make the best selections for our homes is understandable. But the pressure to make the “perfect” choice for every single thing in our new builds can deplete our time, energy, peace of mind and definitely our enjoyment of the building process. If you tend to overthink most things, or suffer from analysis paralysis or decision fatigue, this episode/post is for you. This is part 2 of a show/post that I started a couple of weeks ago. If you haven’t listened to part 1, you might want to do that now because we’ll have some quiz questions in this episode/post that will cover information from the current and the previous show/post. As I told you last time, I recently selected the plumbing fixtures for my project and was surprised about how much there is to consider when choosing toilets. In this week’s mini lesson we’ll cover one piece vs two piece toilets, toilet height, floor mount vs wall mount toilets and some options that you can look for that will help keep your toilets cleaner for longer. I recently selected the plumbing fixtures for my project and surprisingly, one of my toughest decisions to make was regarding which toilets to get. I never know there was so much to consider when choosing toilets. Should you get a one piece or two piece model? Where should you position the flush handle? Is a single or dual flush toilet better? Comfort height toilet or standard height toilet? Floor mount or wall mount toilet? Should you pay extra for easy clean options? And finally what color and style are best for your decor? No matter how large or small your house will be, most of us want our primary bathrooms to be a spa-like sanctuary, or at the very least a place where we can escape, renew and relax. And with us spending more time at home over the last year, many of us are adding more amenities to our bathrooms and home— amenities that make our homes feel more comfortable and luxurious since we haven’t been able to get away on vacation, or even to the gym or spa when we’ve wanted to. So today, we’ll explore some of the reasons you might consider putting a steam shower/room or sauna in your new home. This week I’ll give you an update on my own project and go over some miscellaneous tips and tidbits I’ve learned over the last several weeks of going through my personal build. But let’s get started with a few shouts out. Shouts out go to Lee J, Kind Consumer and LadyTracy5. You guys are so sweet. Thank you for listening and for taking time out of your schedules to write such positive Apple Podcasts reviews. You’ve helped me and the podcast/blog more than you probably know. Those reviews publicly sing the praises of the podcast and act as recommendations for potential listeners. It’s much more effective, and believable, when someone other than me recommends this podcast/blog. So thanks to those of you have written reviews and those of you who tell your friends and family about the show/site. Okay, let me tell what’s been going on with my build. I didn’t want to give you another update until I actually had a structure to talk about. And now I do. We are currently framing. And I’m so excited. But it’s been a while since my last update, so here’s a summary of what’s happened so far. If you are looking at multiple neighborhoods or lots on which to build your new house, there may be some areas on the outskirts of the city that might interest you, but require you to have a septic system. Having some basic knowledge of septic systems and how they compare with city sewer systems will help you in making a decision about whether a lot needing a septic system could be right for you. Sewer systems are more common, and usually preferred, because they're funded and maintained by local governments. But as people move further away from cities, septic systems are becoming more popular. About 1 in 5 US households use septic systems. Septic systems are environmentally friendly and give homeowners full control over their drainage. Plus, being open to lots that require a septic system gives you so many more possibilities for your homesite, especially those site in rural areas. Many people are apprehensive about the costs and maintenance involved with a septic system. But does a septic system really cost more than sewer and require frequent maintenance? That’s some of what we’ll talk about today. And If you fall in love with a lot needing a septic system, this episode will help you decide whether to put that lot on your short list of possible homesites, or whether to scratch it off your list all together. Before we move into the mini lesson, let’s go over a couple of pro terms. Proterms: Septic tank, effluent and drain field. Because of the odd, but real, pandemic-driven toilet paper shortages, more and more homeowners have added, or are considering adding toilet seat bidets to their homes. So, this week I thought it would be valuable to revisit an episode about bidets. Now, keep in mind, bidets won’t usually completely eliminate the need for toilet paper, but will usually reduce your need to just a few squares per bathroom break. As you’ll hear, you’ll want to tell your electrician where you want to include toilet seat bidets so he can install an outlet near the toilet. But what I’ve learned since that show, is that you’ll also want to instruct your plumber to plumb those toilets with both cold and hot water. Typically a toilet only gets cold water, but if you’re adding a bidet, you don’t want a shocking blast of just cold water on your bottom when you activate the bidet. You’ll want comfortably warm water, so make sure you tell your builder or plumber that you want a cold and hot water mix for your bidets. This week I have part 2 of the list of the best things homeowners did when building. The information comes from a couple of posts at Houzz.com. Homeowners who had built previously listed the favorite features they included in their builds—features that made life in the house easier and/or more enjoyable. I listed the first 25 features in part one a couple of weeks ago, so let’s start with number 26. I was recently on Houzz.com, on the the "Building a Home" forum, in the gardenweb.com section of the website. One of the discussions there caught my attention. I thought it would make a good podcast episode. Homeowners were asked to list “The Best Things You Did When Building.” This was a forum discussion where homeowners who had built previously listed the favorite features they included in their builds—features that made life easier and/or more enjoyable. Is Fiber Optics Internet (the Fastest Internet Choice on the Market) Right For You?— BYHYU 21912/2/2020
Although I’m not particularly interested in having the very latest gadgets, electronics or technology in my house, one techie element I do want to invest in is fast, reliable internet service. Having high speed internet is nice for those of us who mainly shop online and visit various websites and social media platforms. But a fast internet connection is especially important if you or your family members are gamers or movie or tv buffs who regularly use streaming services like Netflix or Hulu. Or if your household has multiple people using the internet simultaneously. So, in this week’s mini lesson, I’ll tell you about fiber optics internet, the fastest type of internet connection available, and we’ll compare it to the other internet options. But let’s start the show by going over a pro term.
Pro term: Streaming Since we can often learn from the project of others, in this week’s episode, we’ll be reviewing a modern style, green home with Lake Washington views in the Seattle Washington area. It’s a 2 story house that’s almost 3200 sq ft. There are 4 bedrooms and 3.5 bathrooms, including a mother-in-law suite. The house has solar panels and is certified by the DOE Zero Energy Ready program, the Northwest Energy Star program and EPA Indoor airPLUS program. And this home costs the homeowners only $21 per year for utilities (not $21 per month, but $21 per year!!). As we usually do when we cover these highly energy efficient case study homes, let’s go over the climate where the house was built to see how it compares with the climate where you’re building. That will help guide you in figuring out whether certain features used in this case study house can be used for your own project. For years Fort Worth magazine has teamed up with an area builder and local designers and vendors to build a house highlighting the latest in home design. Called the Dream Home, it’s been a showcase house charity fund raiser that many in and around Dallas, TX look forward to every year. This year, for the first time, 3 homes were built to be showcased in an event called, not Dream Home, but Dream Street. The 3 luxury showhomes were all on the same street in Southlake, TX, a suburb outside of Dallas. Each house had a different builder and designer, so I knew it would be interesting to see the similarities and differences that showed up in the different houses. Going to these showcase homes often lets us in on what’s up-and-coming and tried-and-true in homebuilding and decor. My husband and I visited on the very last day of the tours. Some of the most prominent design features were those that I’ve talked about before, and ones that I’ve seen in previous parades of homes. But to me it’s always helpful to know what’s still trending and what has gone by the wayside. So here are some of the design features seen in the Dallas Dream Street Showcase Homes. A couple of weeks ago, I took a rode trip to the Vesta Parade of Homes in Memphis, TN. As usual, there were several new construction houses in the same neighborhood that were open for tours. There were several changes this year because of COVID. Each visitor was greeted at the front door of each of the houses by a friendly hostess who made sure we were all wearing masks and who encouraged us to use the hand sanitizer they supplied as we entered the house. I think this was my third year going to the Vesta parade of homes. And it never disappoints. The houses were transitional in style, meaning there was a mix of traditional and contemporary decor. Patterns and colors of furniture, rugs and art leaned just a little more traditional than contemporary, probably because of the southern sensibility of the homes and designers. But materials and fixtures had mostly clean lines and sleek finishes and were similar to what I’ve seen used throughout the country and on design websites and in magazines. Here is the list of design features seen at the Vesta Parade of Homes in Memphis. Choosing the right hot tub entails more than picking out the prettiest unit that’s within your budget. It’s important to know the basics about a hot tub’s construction, jets, water pump, filtration system, and maintenance in order to choose a spa unit that will be enjoyable and energy efficient. Here is a list of things you should consider before buying a hot tub. At the end of August, I released episode 212 where we talked about what features to choose if you want a quieter garage door. In that show, we focused mainly on the garage door opener, track and overall apparatus. This week, we’ll focus on the outer shell of the garage door— the material the door is made of, and how it will affect the door’s look, price, durability, and level of maintenance. Lumber Prices Are Soaring and Appliances Are Backordered Due To COVID, What Should You Do? BYHYU 2139/9/2020 Average lumber prices more than doubled from mid April to late August 2020. Prices moved from a low in April of $348 per thousand board feet to over $900 per thousand board feet in August. This price surge is adding over $16,000 to the price of the average single-family home according to the National Association of HomeBuilders. And it’s adding several tens of thousands of dollars to higher end homes. The extreme increase in lumber prices have be made worse by tariffs of more than 20% on Canadian lumber imported into the U.S. The U.S. typically gets quite a bit of lumber from Canada. Given these historically high lumber prices, many homeowners and builders are currently wondering if prices are likely to decrease back toward normal; and if so, when? Folks are further questioning whether now is the right time to start a build, or whether waiting is a better option. |
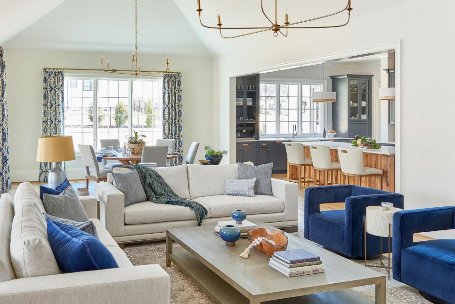
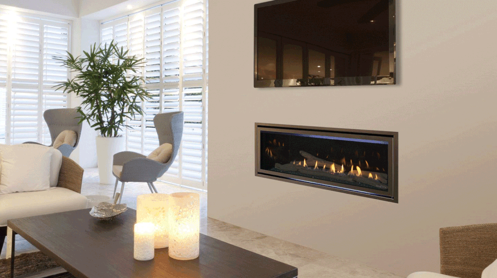
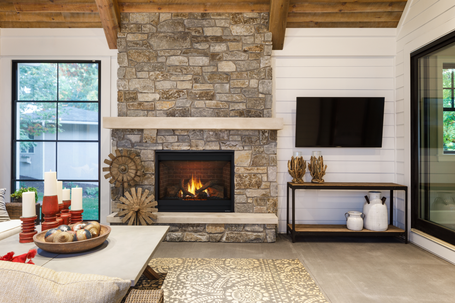
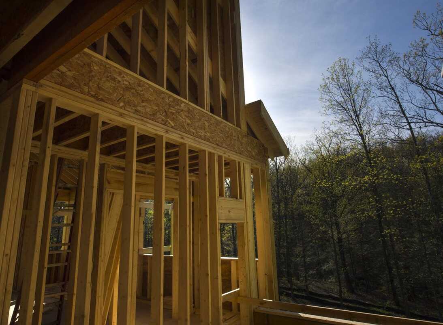
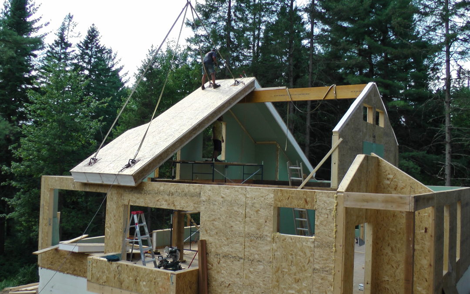
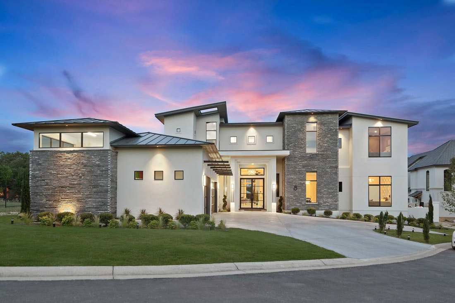
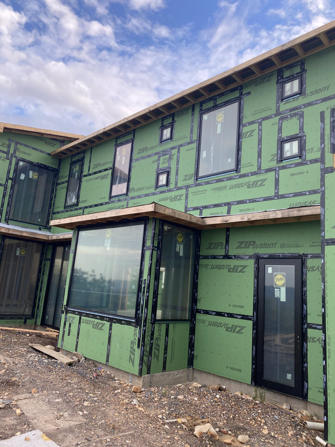
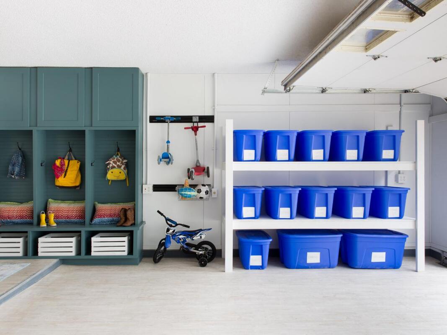
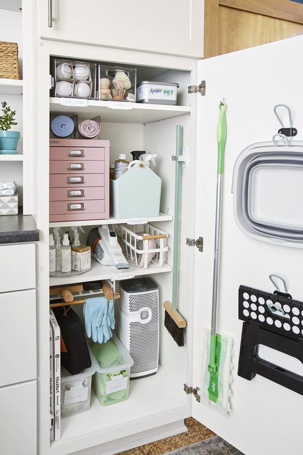
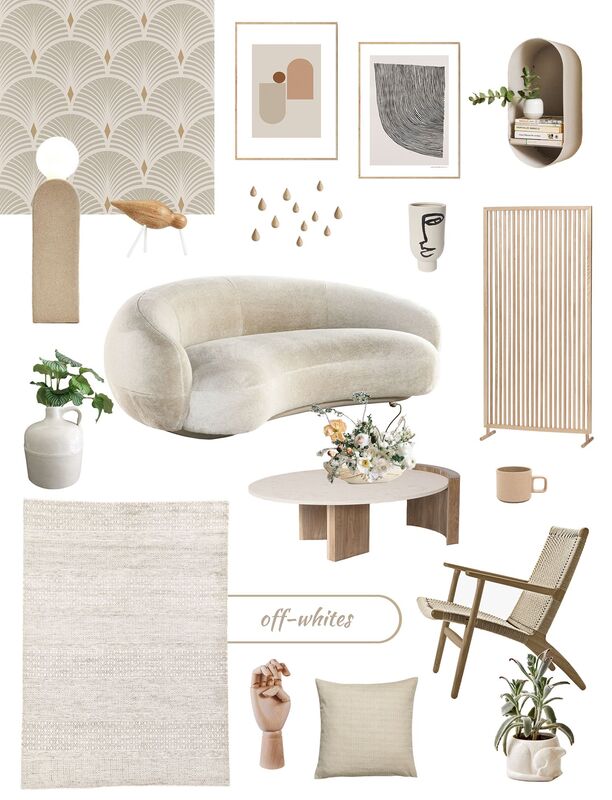
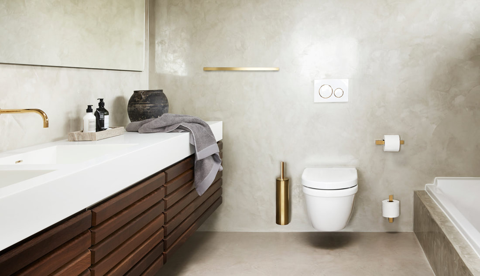
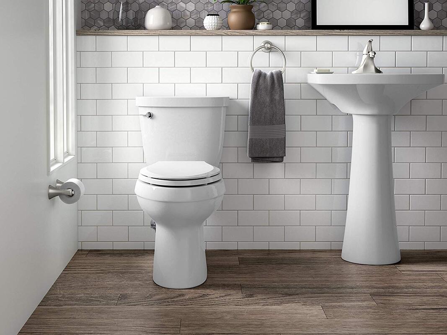
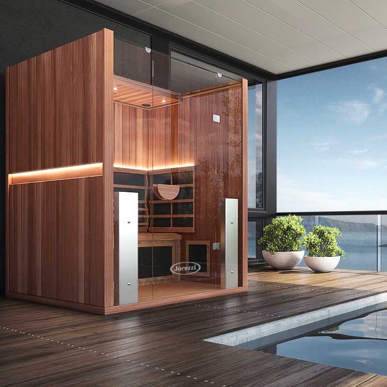
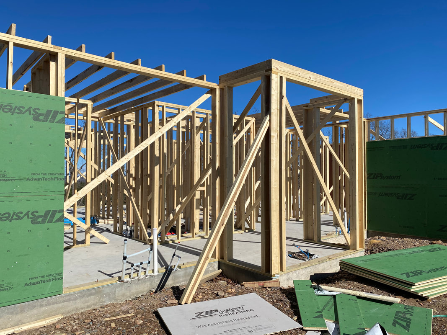
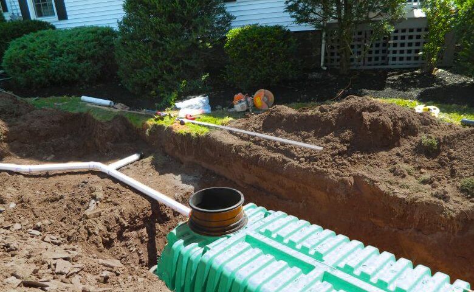
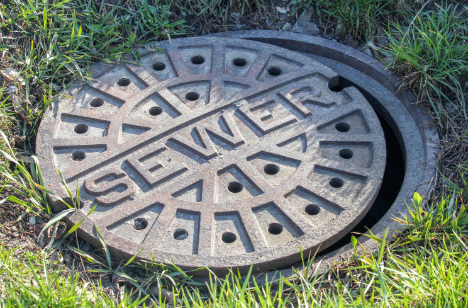
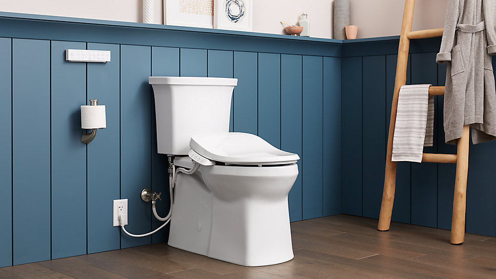
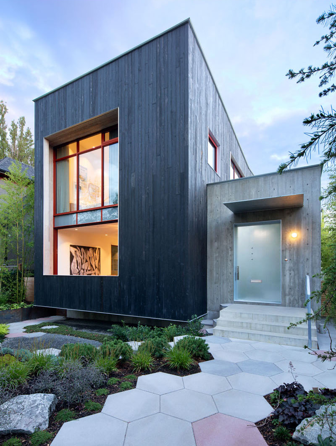
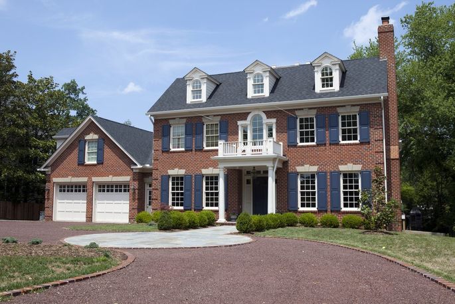
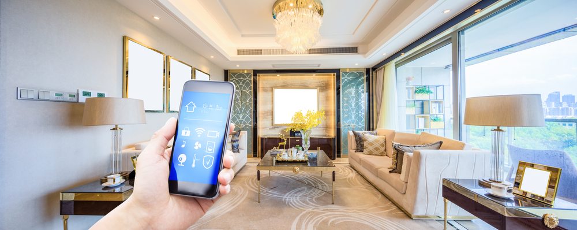
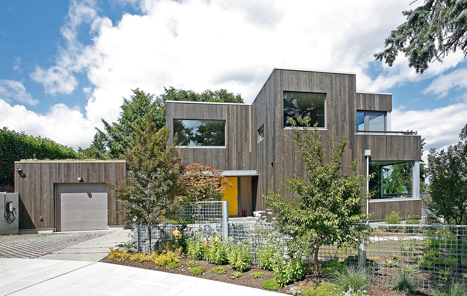
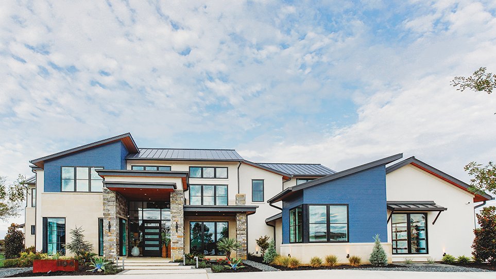
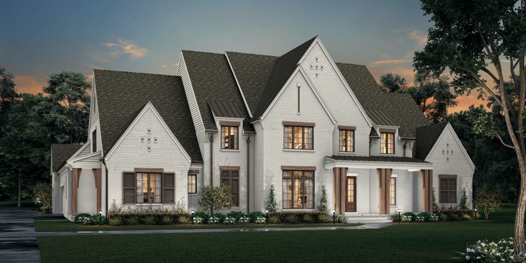
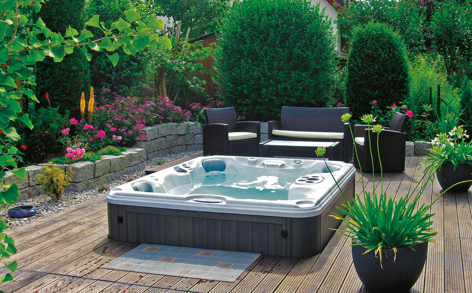
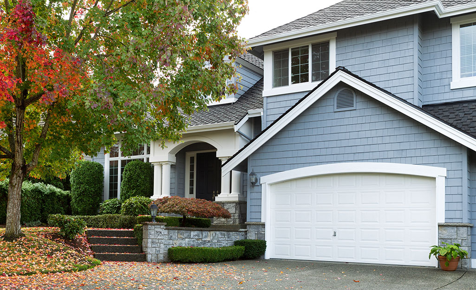
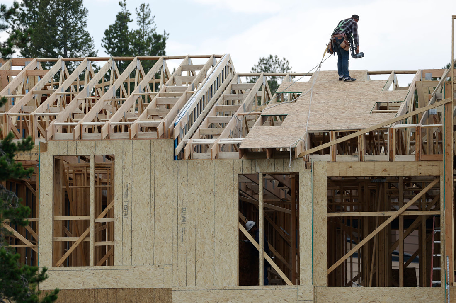
 RSS Feed
RSS Feed